
- Bill Moffitt
- Tropic Shores Realty
- Mobile: 516.449.6786
- billtropicshores@gmail.com
- Home
- Property Search
- Search results
- 9504 Laurel Ledge Drive, RIVERVIEW, FL 33569
Property Photos
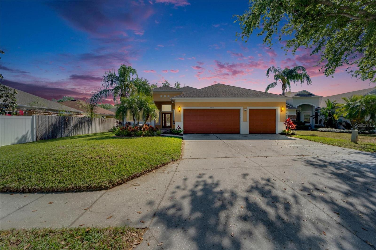

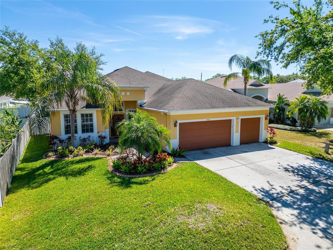
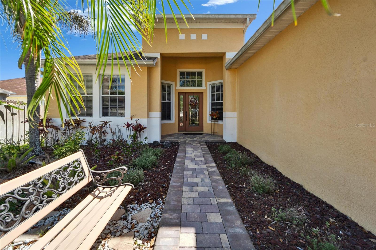

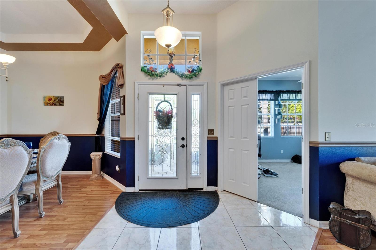

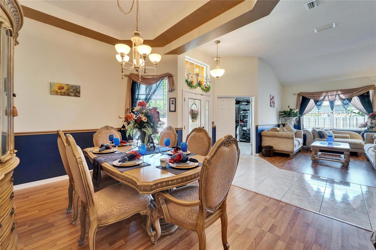
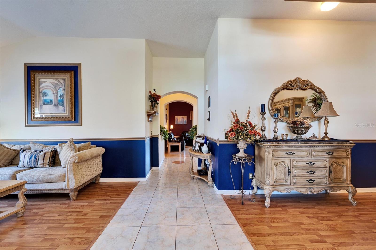
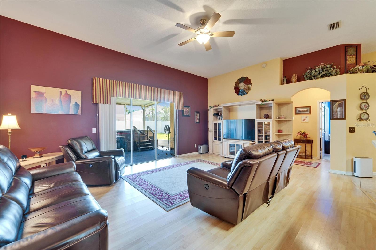
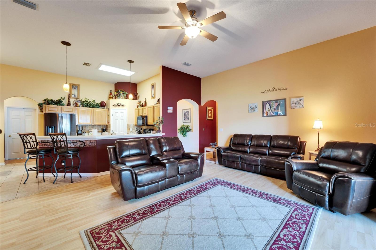
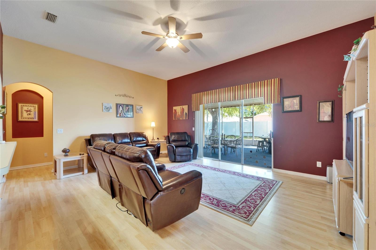
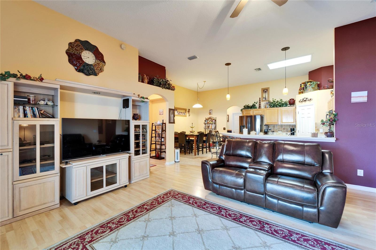
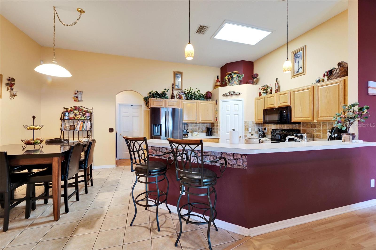
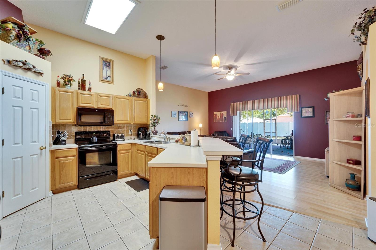
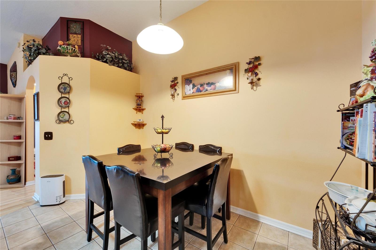
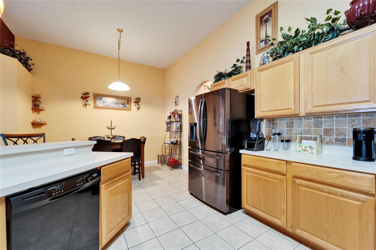
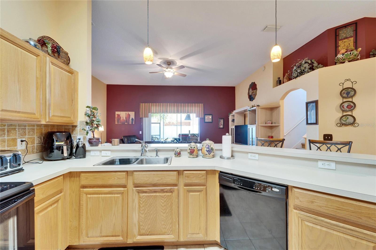
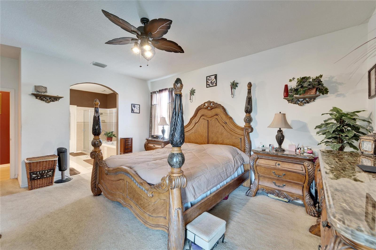
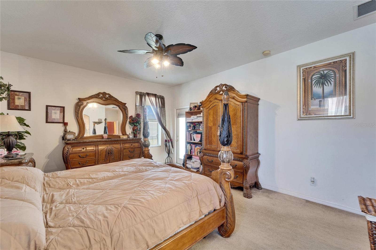
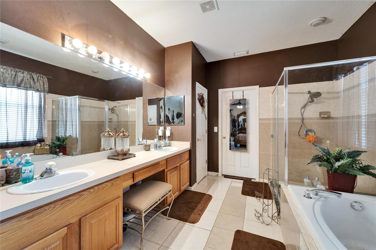
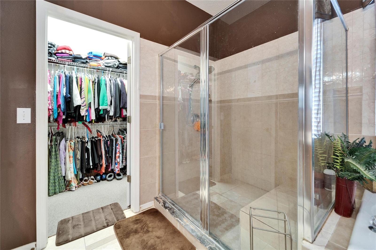
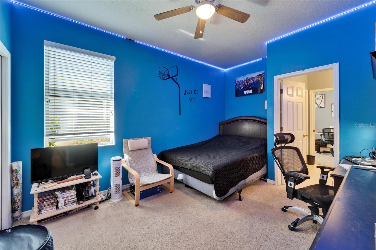
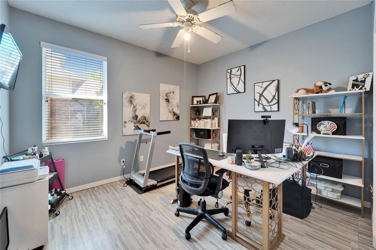
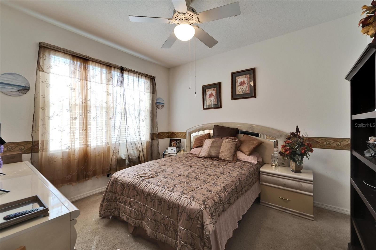
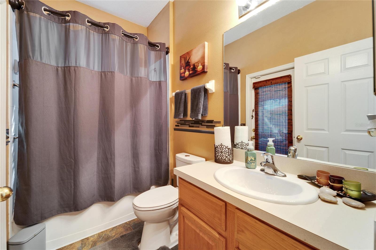
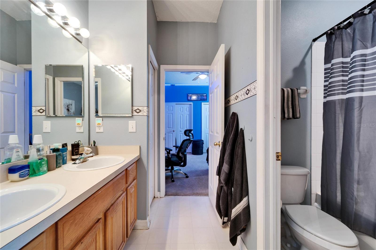
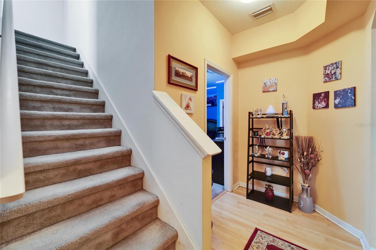
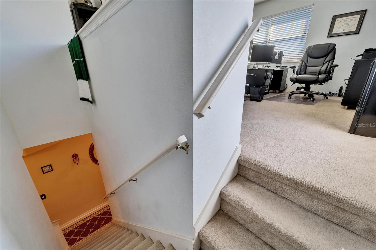
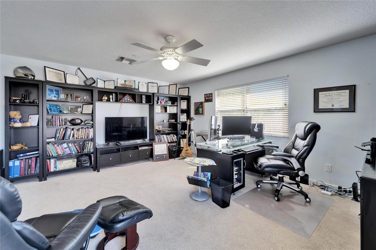
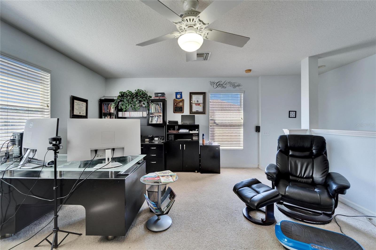
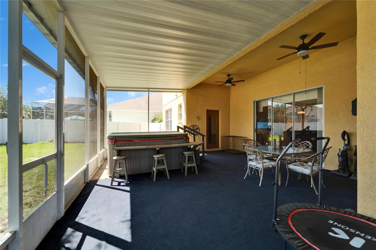
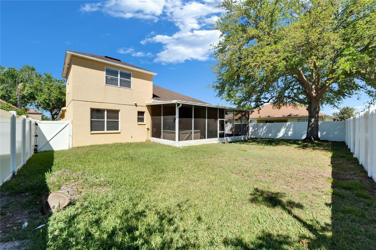
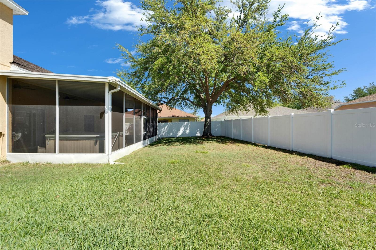
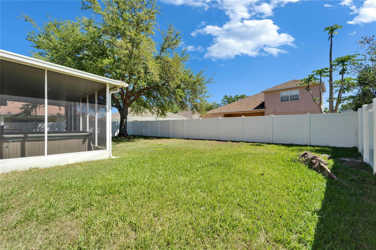
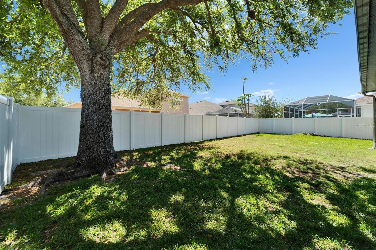
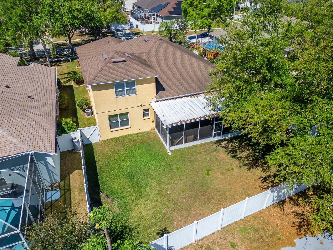
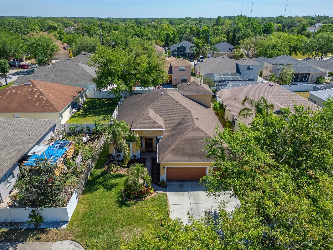
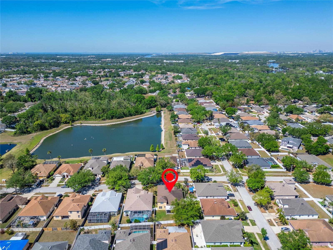
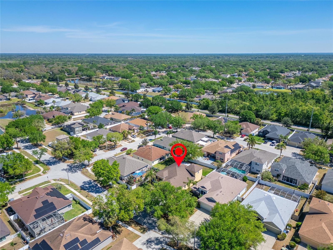
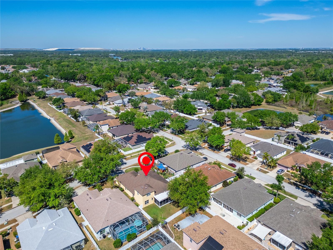
- MLS#: TB8371313 ( Residential )
- Street Address: 9504 Laurel Ledge Drive
- Viewed: 12
- Price: $475,000
- Price sqft: $110
- Waterfront: No
- Year Built: 2001
- Bldg sqft: 4322
- Bedrooms: 4
- Total Baths: 3
- Full Baths: 3
- Garage / Parking Spaces: 3
- Days On Market: 27
- Additional Information
- Geolocation: 27.86 / -82.3035
- County: HILLSBOROUGH
- City: RIVERVIEW
- Zipcode: 33569
- Subdivision: Boyette Farms Ph 1
- Elementary School: Boyette Springs HB
- Middle School: Rodgers HB
- High School: Riverview HB
- Provided by: SELLSTATE BAY REALTY
- Contact: Scott Conklin
- 813-810-7510

- DMCA Notice
-
DescriptionJust reduced $25,000!!! Priced to sell!!! Sellers are willing to contribute $10,000 towards closing cost or rate buydown with full price offer!!! New hvac system 2023!!! Hot water tank 2022!!! Roof 2018!!! New leaf gutter system!!! House water filtration system 2021!!! New attic insulation installed 2024!!! 4 bedroom 3 bathroom with loft and bonus office room. Don't miss out on this meticulously maintained home located in the heart of riverview!!! As you enter the home you pass a formal dining room on your right and your future room for your office on your left. Straight ahead you are walking into a large open kitchen and living room with room for a dinette table. The master suite also is located on one side of the house and the other bedrooms are on the opposite side for privacy. The stairway next to the guest bath and bed lead you to an amazing loft room (16 x 15) for a future playroom or another office. Moving to the rear of the house you open the sliding doors to huge covered patio (33 x 12) with a your own spa waiting for you that will insure you will never want leave home. This serene location will have a relaxing effect on you after any stressful day at work. The backyard is just waiting for you to fire up the grill on your patio and start the entertaining. The location really speaks for itself, just take i 75 south and explore some of the best beaches in the world in the siesta key area. Want to go mountain biking, experience some the best trails around at the alafia river state park just 20 minutes away. From golf to the mall, 15 min away you have access to it all! If downtown tampa is the the venue you want, you are just 25 minutes from some of the biggest venues in town. Stop in our historic ybor city a few exits away and grab the trolley to channelside to see the florida aquarium. Call today and don't let this one get away!
Property Location and Similar Properties
All
Similar
Features
Appliances
- Dishwasher
- Disposal
- Range
- Refrigerator
Home Owners Association Fee
- 140.00
Association Name
- Avid Property Management
Association Phone
- 813-868-1104
Carport Spaces
- 0.00
Close Date
- 0000-00-00
Cooling
- Central Air
Country
- US
Covered Spaces
- 0.00
Exterior Features
- Sidewalk
- Sliding Doors
Fencing
- Vinyl
Flooring
- Carpet
- Ceramic Tile
- Laminate
Garage Spaces
- 3.00
Heating
- Central
- Electric
High School
- Riverview-HB
Insurance Expense
- 0.00
Interior Features
- Cathedral Ceiling(s)
- Ceiling Fans(s)
- High Ceilings
- Living Room/Dining Room Combo
- Open Floorplan
- Primary Bedroom Main Floor
Legal Description
- BOYETTE FARMS PHASE 1 LOT 6 BLOCK 11
Levels
- Two
Living Area
- 3081.00
Lot Features
- Landscaped
- Oversized Lot
Middle School
- Rodgers-HB
Area Major
- 33569 - Riverview
Net Operating Income
- 0.00
Occupant Type
- Vacant
Open Parking Spaces
- 0.00
Other Expense
- 0.00
Parcel Number
- U-21-30-20-5OD-000011-00006.0
Pets Allowed
- Yes
Property Type
- Residential
Roof
- Shingle
School Elementary
- Boyette Springs-HB
Sewer
- Public Sewer
Tax Year
- 2024
Township
- 30
Utilities
- Public
Views
- 12
Virtual Tour Url
- https://iplayerhd.com/player/video/5935537e-7e2c-4918-bcf0-d1ddfc5f7986
Water Source
- Public
Year Built
- 2001
Zoning Code
- PD
Listings provided courtesy of The Hernando County Association of Realtors MLS.
The information provided by this website is for the personal, non-commercial use of consumers and may not be used for any purpose other than to identify prospective properties consumers may be interested in purchasing.Display of MLS data is usually deemed reliable but is NOT guaranteed accurate.
Datafeed Last updated on June 5, 2025 @ 12:00 am
©2006-2025 brokerIDXsites.com - https://brokerIDXsites.com
Sign Up Now for Free!X
Call Direct: Brokerage Office: Mobile: 516.449.6786
Registration Benefits:
- New Listings & Price Reduction Updates sent directly to your email
- Create Your Own Property Search saved for your return visit.
- "Like" Listings and Create a Favorites List
* NOTICE: By creating your free profile, you authorize us to send you periodic emails about new listings that match your saved searches and related real estate information.If you provide your telephone number, you are giving us permission to call you in response to this request, even if this phone number is in the State and/or National Do Not Call Registry.
Already have an account? Login to your account.
