
- Bill Moffitt
- Tropic Shores Realty
- Mobile: 516.449.6786
- billtropicshores@gmail.com
- Home
- Property Search
- Search results
- 20403 Walnut Grove Lane, TAMPA, FL 33647
Property Photos
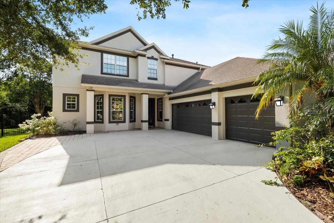

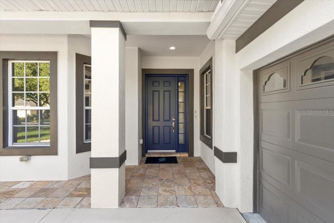

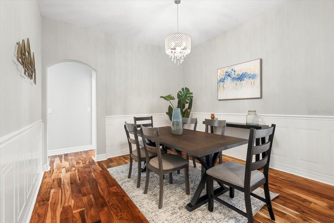
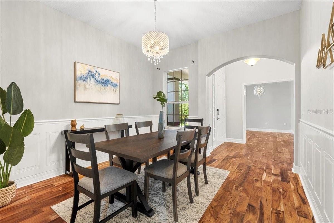
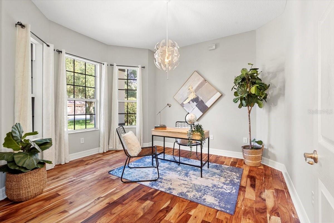
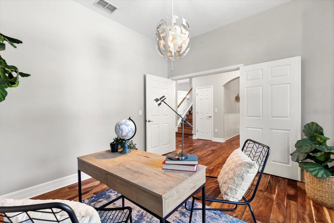
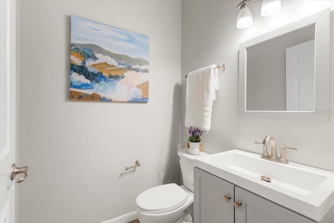
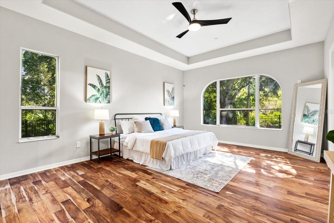
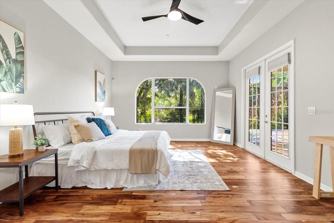
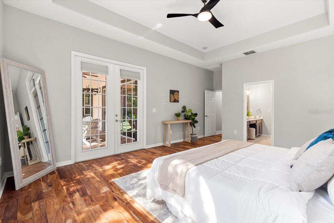
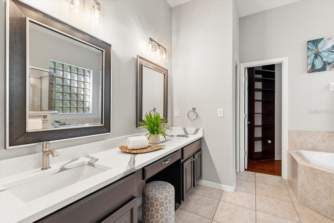
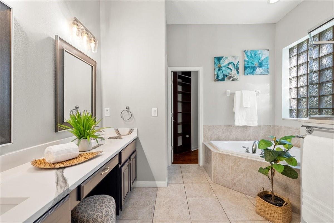
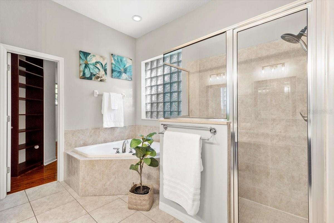

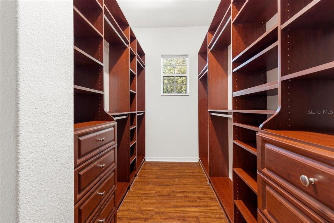
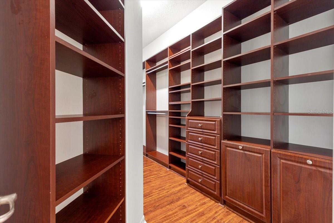
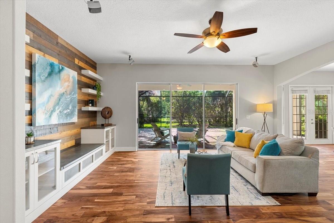
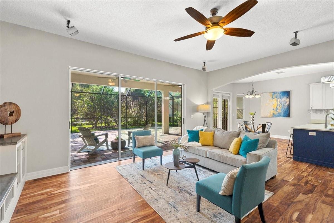
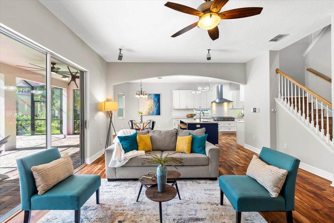
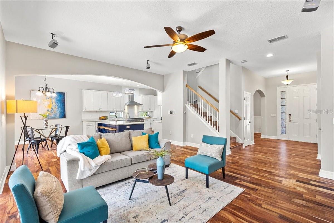
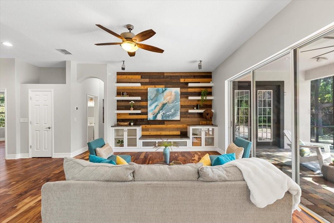
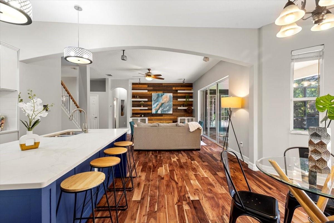
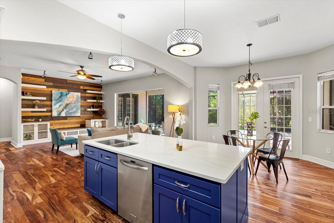
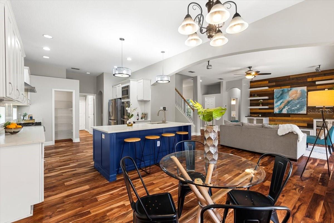
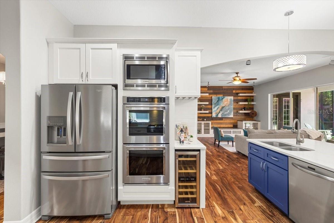
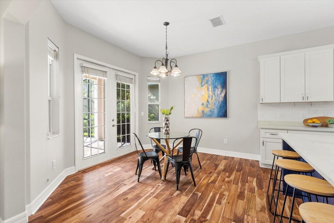
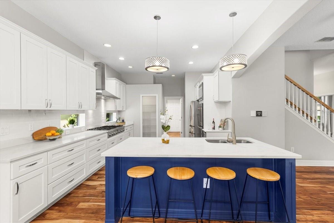

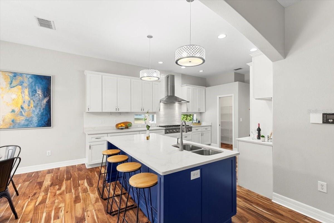
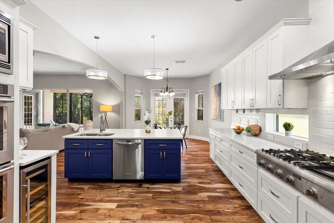
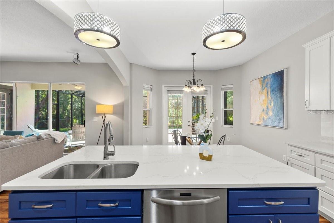

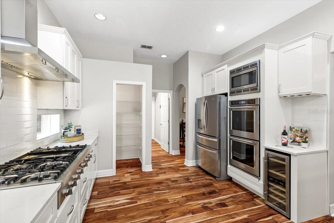
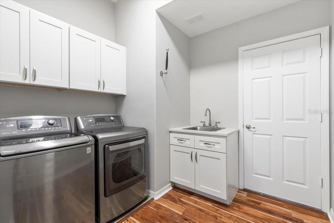
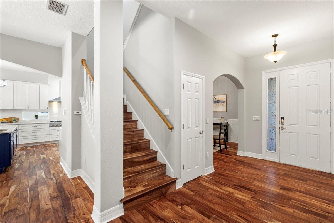
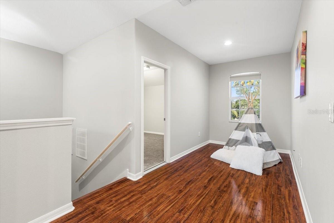
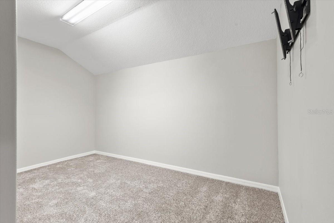
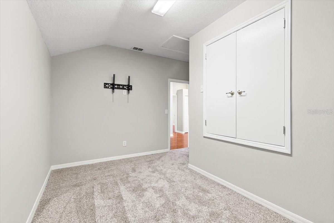

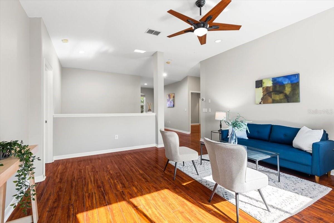

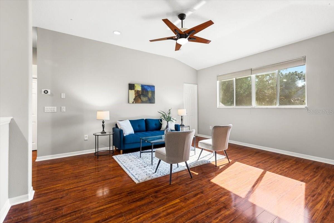
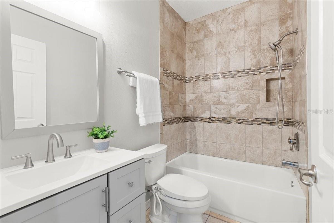
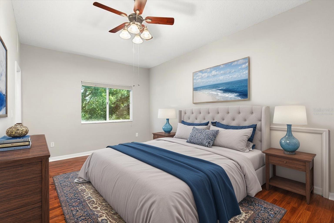
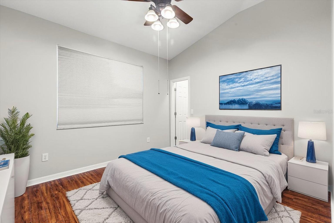
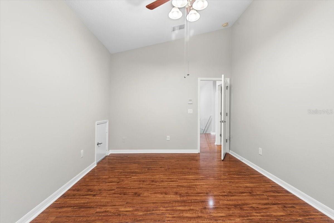
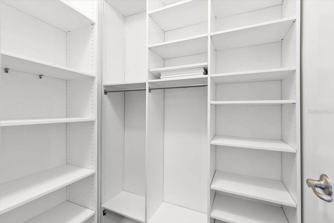
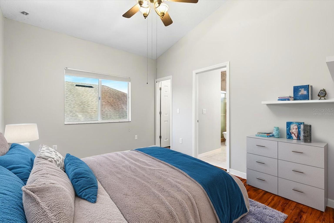
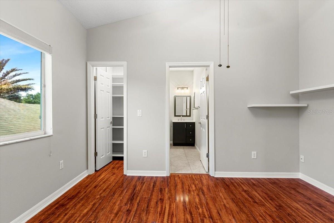
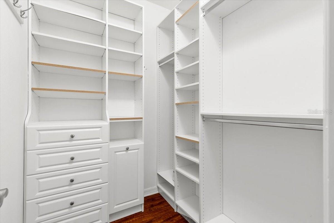
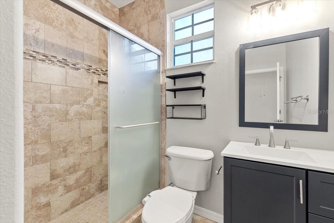

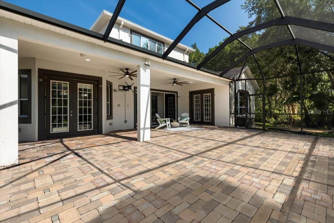
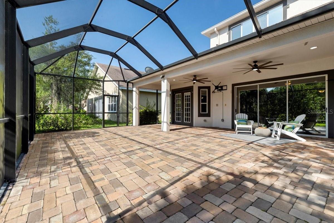
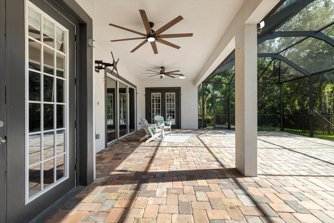
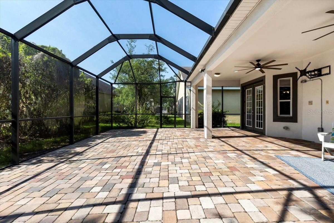
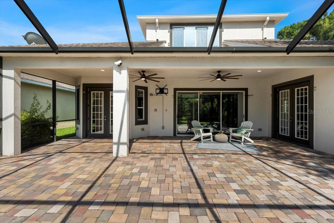
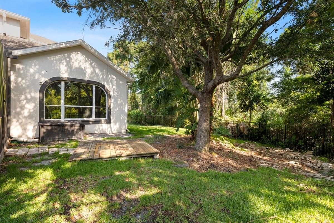
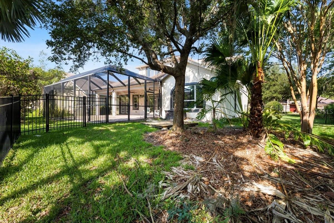
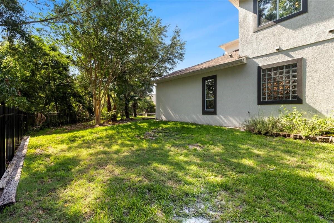
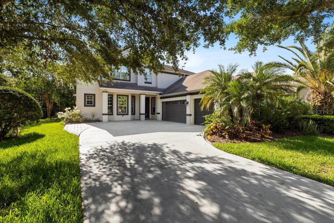
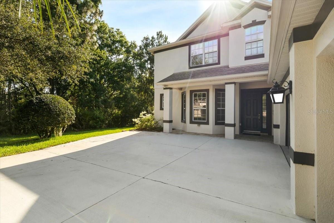
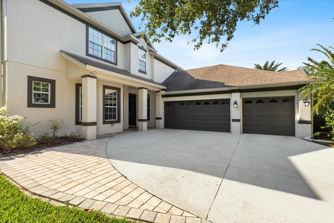
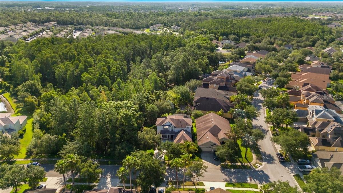
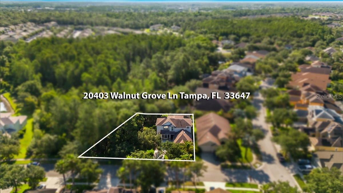
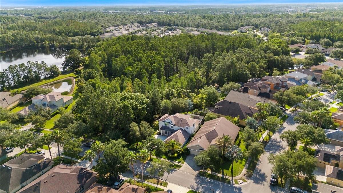
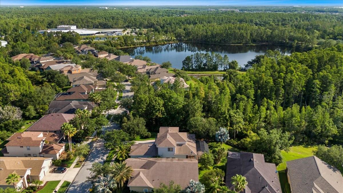
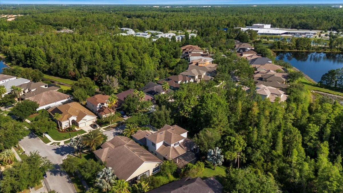
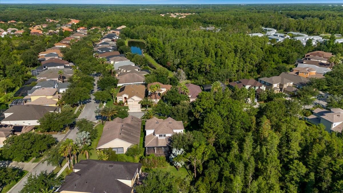

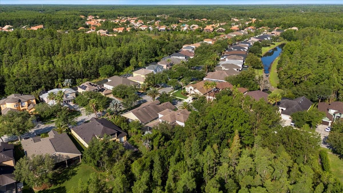
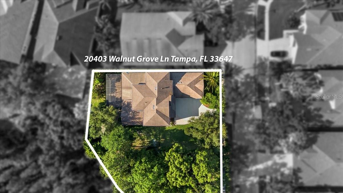
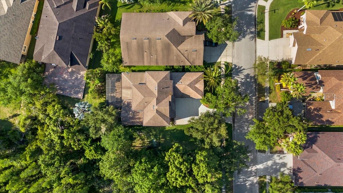
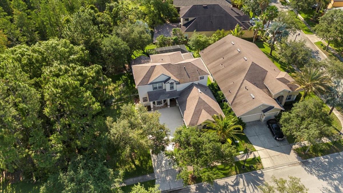
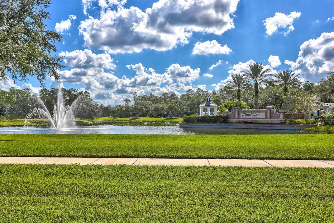
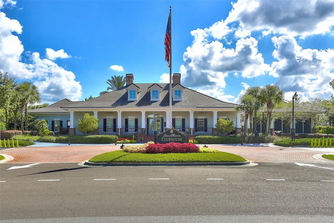
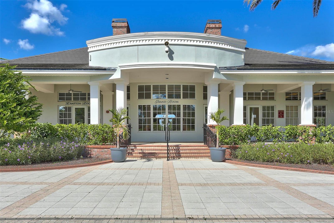
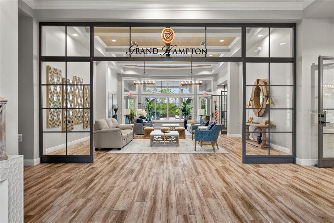
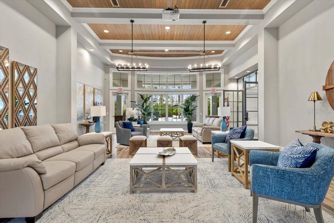
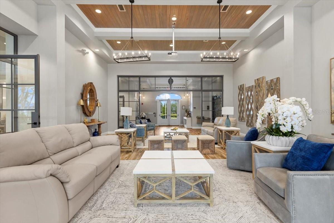
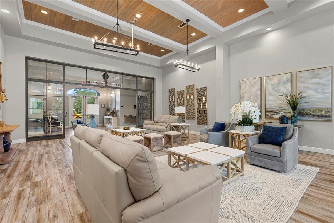

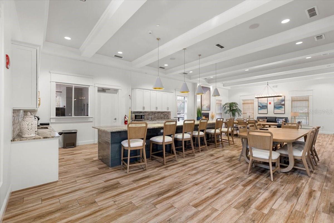
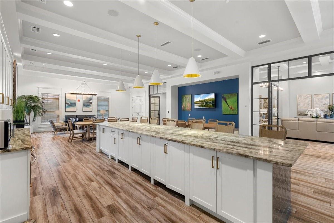
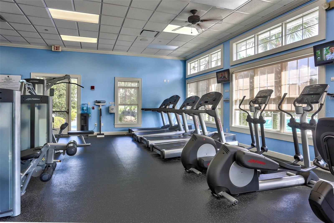
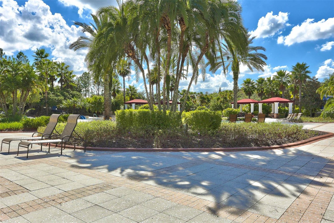
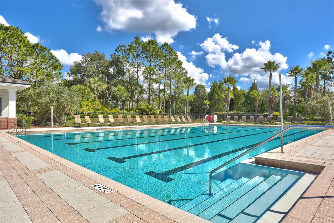
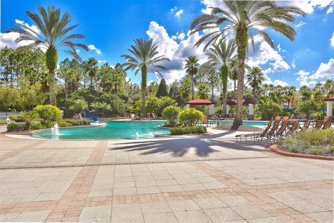
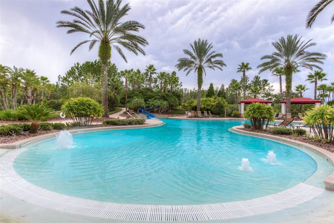
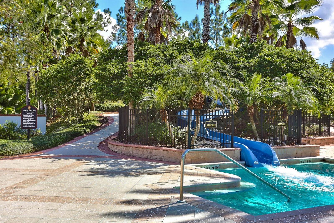
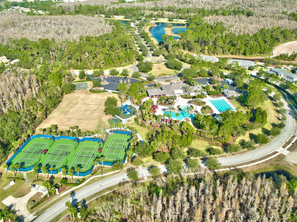
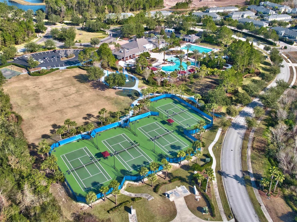
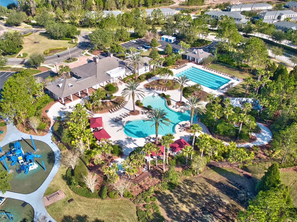
- MLS#: TB8370672 ( Residential )
- Street Address: 20403 Walnut Grove Lane
- Viewed: 12
- Price: $682,000
- Price sqft: $147
- Waterfront: No
- Year Built: 2005
- Bldg sqft: 4626
- Bedrooms: 4
- Total Baths: 4
- Full Baths: 3
- 1/2 Baths: 1
- Garage / Parking Spaces: 3
- Days On Market: 3
- Additional Information
- Geolocation: 28.1651 / -82.3711
- County: HILLSBOROUGH
- City: TAMPA
- Zipcode: 33647
- Subdivision: Grand Hampton Ph 1b1
- Elementary School: Turner Elem HB
- Middle School: Bartels Middle
- High School: Wharton HB
- Provided by: CARTWRIGHT REALTY
- Contact: Tiia Cartwright
- 813-333-6698

- DMCA Notice
-
DescriptionOne or more photo(s) has been virtually staged. SELLER WILL REPLACE ROOF WITH AN ACCEPTABLE OFFER. *Take a VIRTUAL VIDEO TOUR of this home at *https://20403walnutgroveln.com/ Set within the exclusive gates of Grand Hampton on an oversized, conservation lot, this 4 bedroom, 3.5 bathroom luxury residence blends privacy, sophistication, and thoughtful design. As you arrive, mature landscaping frames the freshly painted exterior, while an expansive driveway leads to a spacious three car garage. With no neighbors to the leftjust serene conservation landyoure surrounded by nature before you even reach the covered entryway. Step inside and immediately notice the flood of natural light, soaring vaulted ceilings, and rich hardwood flooring. Fresh interior paint enhances the crisp, clean feel of the space. Just to the right of the entry, the formal dining room offers elegance and functionality with ample space for entertaining, anchored by architectural details and room for a large table and statement lighting. To the left, a bright and inviting office features an abundance of natural light and a modern light fixtureideal for remote work. Continuing through the home, a stylish half bath boasts an updated vanity, sleek countertop, and contemporary lighting. The primary suite, located on the main floor, is truly exceptional. Tray ceilings add dimension, while a grand bay window overlooks the conservation area, bringing the outdoors in. French doors offer private access to the outdoor space, and the spa like en suite bathroom includes a walk in shower, garden tub, updated dual sink vanity with quartz countertop, modern lighting fixtures, and a custom walk in closet. The living room is both functional and striking, with custom built in shelving, a wood feature wall, and oversized sliders that bathe the space in natural light while leading out to the breathtaking outdoor area. The living room opens up to the kitchen with eat in kitchen space, 42 inch solid wood cabinets, massive island, quartz countertops, stainless steel appliances, wine refrigerator, and pantry. This space is equally stunning and functional, perfect for both everyday living and hosting. Just off the kitchen, the laundry room includes built in cabinetry for storage and utility sink. As you ascend the staircase leading to the second floor you are greeted with a massive loft areaperfect as a media room or secondary living space. Just off the loft you will find a Bonus/Flex room with updated carpet. The second full bathroom features an updated vanity, countertop, and lighting fixture. Bedrooms two and three offer walk in closets. Bedroom four features a walk in closet and an en suite bathroom complete with updated vanity, counter and lighting fixture offering a touch of modern luxury. The outdoor area is a show stopper with 34 by 17 feet of screened patio space and expansive views of the surrounding conservation area. Whether you're sipping morning coffee, hosting weekend barbecues, or unwinding in the evenings, this outdoor space provides the ultimate blend of peace and functionality. The fully fenced backyard offers privacy and security. The community offers resort style amenities including a 24 hour manned gate, clubhouse, fitness center, playgrounds, lake access, heated poolsfeaturing a lagoon style pool with slide and a lap poolplus tennis and basketball courts. Ideally located near I 75 and I 275, minutes from Advent Hospital, PHSC, AdventHealth, Shops at Wiregrass, and Tampa Premium Outlets.
Property Location and Similar Properties
All
Similar
Features
Appliances
- Built-In Oven
- Convection Oven
- Cooktop
- Dishwasher
- Disposal
- Dryer
- Gas Water Heater
- Microwave
- Range
- Range Hood
- Refrigerator
- Washer
- Water Softener
- Wine Refrigerator
Association Amenities
- Pool
- Recreation Facilities
Home Owners Association Fee
- 581.92
Association Name
- Chris Haines/Melrose Managment
Association Phone
- 813-973-8368
Carport Spaces
- 0.00
Close Date
- 0000-00-00
Cooling
- Central Air
Country
- US
Covered Spaces
- 0.00
Exterior Features
- French Doors
- Lighting
- Rain Gutters
- Sidewalk
- Sliding Doors
Fencing
- Fenced
- Other
Flooring
- Carpet
- Ceramic Tile
- Hardwood
Garage Spaces
- 3.00
Heating
- Central
High School
- Wharton-HB
Insurance Expense
- 0.00
Interior Features
- Built-in Features
- Ceiling Fans(s)
- Eat-in Kitchen
- High Ceilings
- Kitchen/Family Room Combo
- Primary Bedroom Main Floor
- Solid Wood Cabinets
- Stone Counters
- Thermostat
- Tray Ceiling(s)
- Vaulted Ceiling(s)
- Walk-In Closet(s)
Legal Description
- GRAND HAMPTON PHASE 1B-1 LOT 1 BLOCK 3
Levels
- Two
Living Area
- 3336.00
Lot Features
- Conservation Area
- Cul-De-Sac
- City Limits
- In County
- Landscaped
- Level
- Oversized Lot
- Sidewalk
Middle School
- Bartels Middle
Area Major
- 33647 - Tampa / Tampa Palms
Net Operating Income
- 0.00
Occupant Type
- Vacant
Open Parking Spaces
- 0.00
Other Expense
- 0.00
Parcel Number
- A-02-27-19-751-000003-00001.0
Parking Features
- Driveway
- Garage Door Opener
- Oversized
Pets Allowed
- Yes
Possession
- Close Of Escrow
Property Condition
- Completed
Property Type
- Residential
Roof
- Shingle
School Elementary
- Turner Elem-HB
Sewer
- Public Sewer
Tax Year
- 2024
Township
- 27
Utilities
- Cable Available
- Electricity Connected
- Natural Gas Connected
- Phone Available
- Sewer Connected
- Sprinkler Recycled
- Water Connected
View
- Trees/Woods
Views
- 12
Virtual Tour Url
- https://www.zillow.com/view-imx/855eeaf2-b35f-45f7-b6b7-4265ebc88f7b?setAttribution=mls&wl=true&initialViewType=pano&utm_source=dashboard
Water Source
- Public
Year Built
- 2005
Zoning Code
- PD-A
Listings provided courtesy of The Hernando County Association of Realtors MLS.
The information provided by this website is for the personal, non-commercial use of consumers and may not be used for any purpose other than to identify prospective properties consumers may be interested in purchasing.Display of MLS data is usually deemed reliable but is NOT guaranteed accurate.
Datafeed Last updated on June 2, 2025 @ 12:00 am
©2006-2025 brokerIDXsites.com - https://brokerIDXsites.com
Sign Up Now for Free!X
Call Direct: Brokerage Office: Mobile: 516.449.6786
Registration Benefits:
- New Listings & Price Reduction Updates sent directly to your email
- Create Your Own Property Search saved for your return visit.
- "Like" Listings and Create a Favorites List
* NOTICE: By creating your free profile, you authorize us to send you periodic emails about new listings that match your saved searches and related real estate information.If you provide your telephone number, you are giving us permission to call you in response to this request, even if this phone number is in the State and/or National Do Not Call Registry.
Already have an account? Login to your account.
