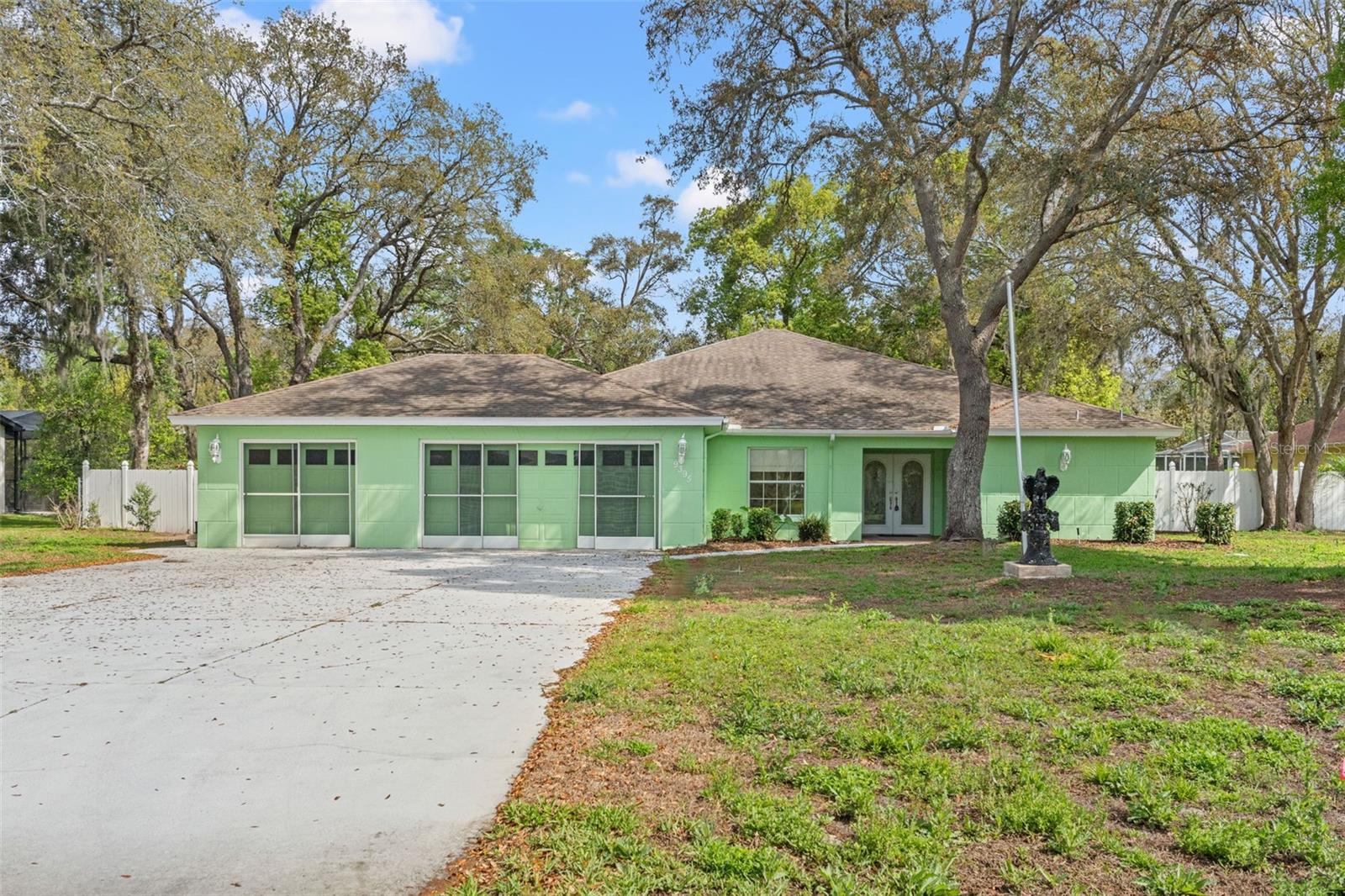
- Bill Moffitt
- Tropic Shores Realty
- Mobile: 516.449.6786
- billtropicshores@gmail.com
- Home
- Property Search
- Search results
- 9395 Belvedere Street, Spring Hill, FL 34608
Property Photos
























































Reduced
- MLS#: TB8370469 ( Residential )
- Street Address: 9395 Belvedere Street
- Viewed: 51
- Price: $409,000
- Price sqft: $195
- Waterfront: No
- Year Built: 1993
- Bldg sqft: 2100
- Bedrooms: 3
- Total Baths: 2
- Full Baths: 2
- Garage / Parking Spaces: 3
- Days On Market: 72
- Additional Information
- Geolocation: 28.4626 / -82.5625
- County: HERNANDO
- City: Spring Hill
- Zipcode: 34608
- Subdivision: Amidon Woods
- Elementary School: Suncoast
- Middle School: Fox Chapel
- High School: Central
- Provided by: PEOPLE'S TRUST REALTY
- Contact: Althia Lopez
- 727-946-0904

- DMCA Notice
-
DescriptionOne or more photo(s) has been virtually staged. ?? Hidden Gem in Amidon Woods Freshly Painted, Spacious & Perfect for Entertaining! ?? ?? Spring Hill, FL ?? 3 Bedrooms | ?? 2 Bathrooms | ?? 3 Car Garage One or more photo(s) has been virtually staged. Welcome to your dream home in the desirable Amidon Woods community! This beautifully maintained property features a fresh exterior paint job, adding crisp curb appeal to its inviting presence. Located on a large lot at the end of a peaceful dead end street, you'll enjoy both privacy and serene surroundings. Inside, a well designed split floorplan offers the ideal blend of comfort and functionality. Entertain with ease in the formal dining room, breakfast nook, and spacious living roomseamlessly connected to the kitchen by a pass through window. The walk through kitchen is a chef's delight, offering Coriander countertops, under cabinet lighting, and plenty of storage. The two guest bedrooms share a hallway with a handicap accessible guest bathroom, while the private primary suite is tucked away on the opposite side for quiet retreat. It features a large walk in closet, lanai access, and an en suite bath with a walk in shower and generous linen storage. Enjoy Florida's beautiful weather year round in the enclosed, tempered lanai, cooled by two mini split A/C units. Sliding glass doors from the living room and primary suite create a seamless flow to the outdoors. Step into the tranquil backyard oasis, complete with a hot tub, koi pond, tiki hut, and rose gardena perfect space to relax or entertain under the stars. Practical updates include a 2010 roof and 2019 A/C system, providing peace of mind and long term value. Located just minutes from Weeki Wachee Springs, Hernando Beach, Bayport, shopping, medical centers, and the Veterans Expressway, this home combines peaceful suburban living with convenient access to everything. ? Don't miss your chance to own this entertainer's paradise in Amidon Woodsschedule your private tour today! ? Let me know if you want this adapted into a social media caption, flyer, or shortened version for MLS remarks!
Property Location and Similar Properties
All
Similar
Features
Appliances
- Built-In Oven
- Dishwasher
- Dryer
- Microwave
- Range
- Refrigerator
- Washer
Home Owners Association Fee
- 0.00
Carport Spaces
- 0.00
Close Date
- 0000-00-00
Cooling
- Central Air
Country
- US
Covered Spaces
- 0.00
Exterior Features
- Balcony
- Rain Gutters
- Sliding Doors
Fencing
- Fenced
Flooring
- Carpet
- Ceramic Tile
- Laminate
Garage Spaces
- 3.00
Heating
- Central
High School
- Central High School
Insurance Expense
- 0.00
Interior Features
- Ceiling Fans(s)
- Split Bedroom
- Thermostat
- Vaulted Ceiling(s)
- Walk-In Closet(s)
Legal Description
- AMIDON WOODS LOT 36
Levels
- One
Living Area
- 1974.00
Lot Features
- Paved
Middle School
- Fox Chapel Middle School
Area Major
- 34608 - Spring Hill/Brooksville
Net Operating Income
- 0.00
Occupant Type
- Owner
Open Parking Spaces
- 0.00
Other Expense
- 0.00
Parcel Number
- R25-223-17-1367-0000-0360
Parking Features
- Driveway
Pets Allowed
- Yes
Property Type
- Residential
Roof
- Shingle
School Elementary
- Suncoast Elementary
Sewer
- Septic Tank
Style
- Ranch
Tax Year
- 2024
Township
- 23S
Utilities
- Cable Available
- Electricity Available
- Water Available
Views
- 51
Water Source
- Public
Year Built
- 1993
Zoning Code
- PDP
Listings provided courtesy of The Hernando County Association of Realtors MLS.
The information provided by this website is for the personal, non-commercial use of consumers and may not be used for any purpose other than to identify prospective properties consumers may be interested in purchasing.Display of MLS data is usually deemed reliable but is NOT guaranteed accurate.
Datafeed Last updated on June 15, 2025 @ 12:00 am
©2006-2025 brokerIDXsites.com - https://brokerIDXsites.com
Sign Up Now for Free!X
Call Direct: Brokerage Office: Mobile: 516.449.6786
Registration Benefits:
- New Listings & Price Reduction Updates sent directly to your email
- Create Your Own Property Search saved for your return visit.
- "Like" Listings and Create a Favorites List
* NOTICE: By creating your free profile, you authorize us to send you periodic emails about new listings that match your saved searches and related real estate information.If you provide your telephone number, you are giving us permission to call you in response to this request, even if this phone number is in the State and/or National Do Not Call Registry.
Already have an account? Login to your account.
