
- Bill Moffitt
- Tropic Shores Realty
- Mobile: 516.449.6786
- billtropicshores@gmail.com
- Home
- Property Search
- Search results
- 10703 Morning Dew Way, TAMPA, FL 33647
Property Photos
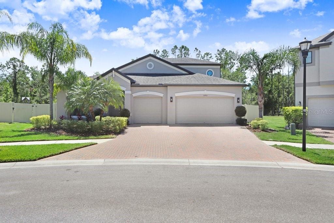

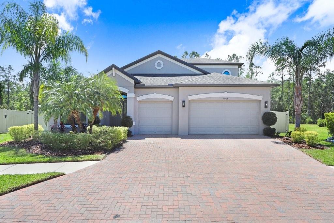
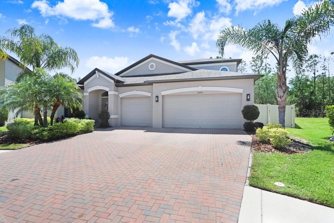
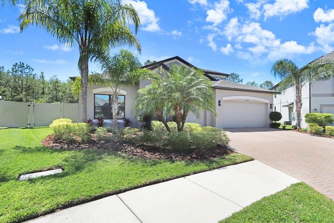
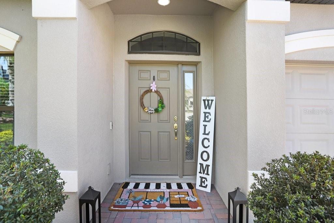
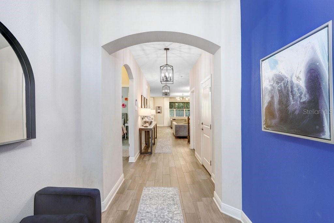
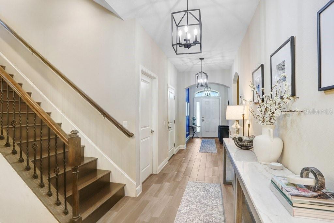
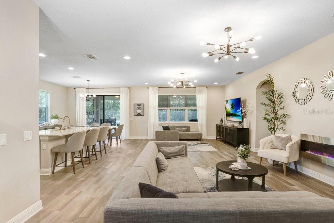
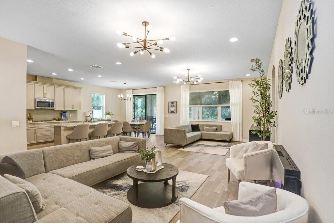
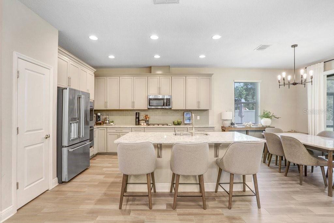
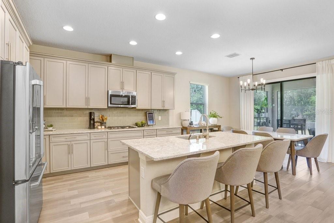
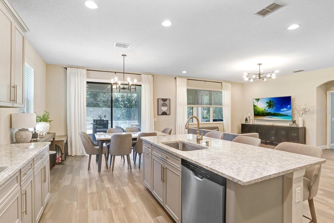
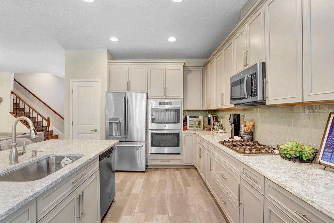
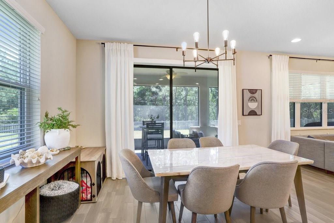
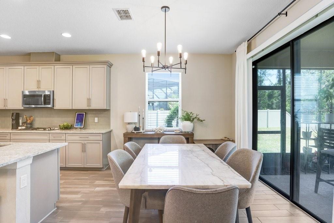
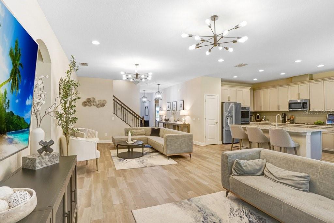
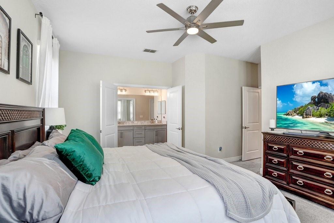
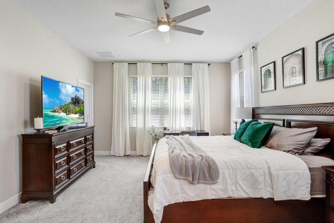

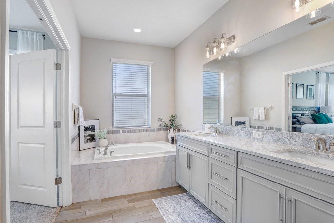
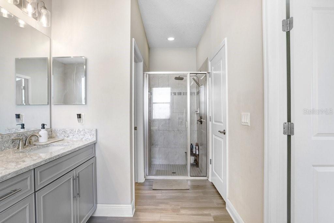
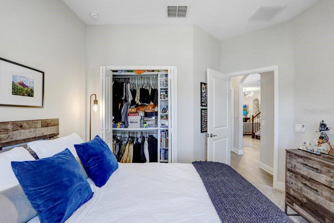

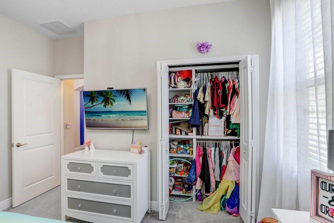
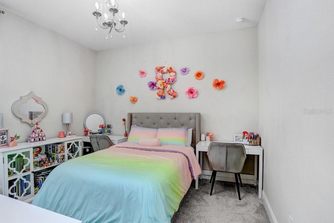
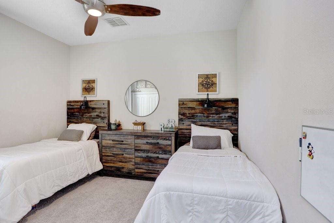
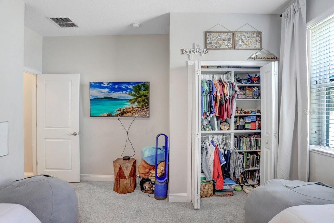
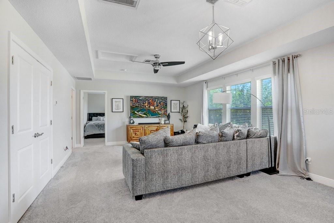
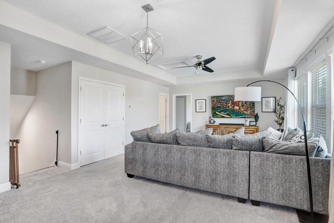
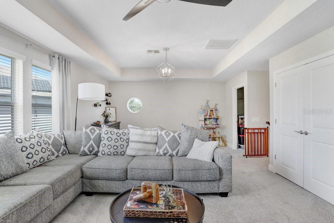
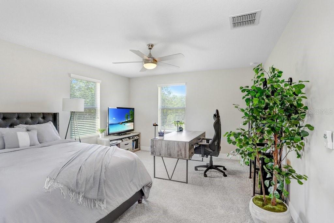
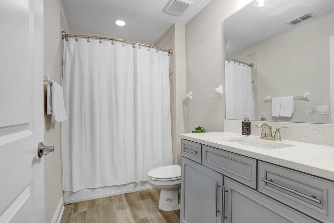
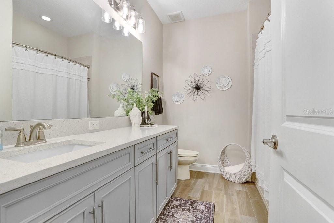

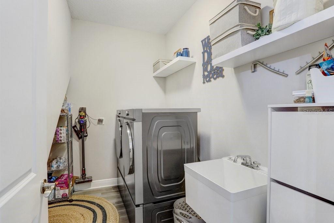
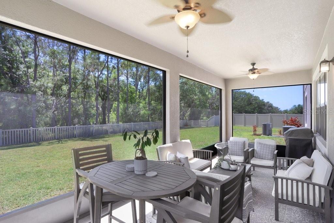
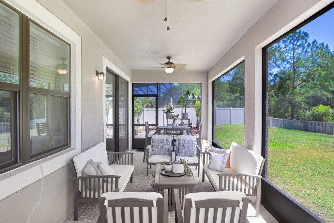
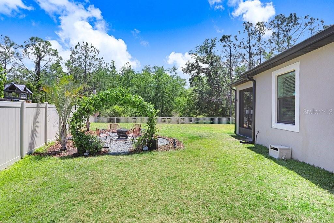
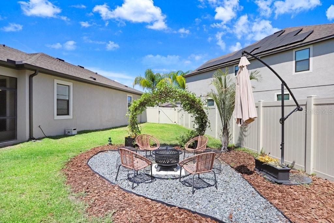
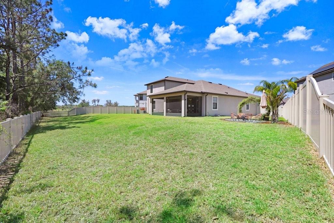
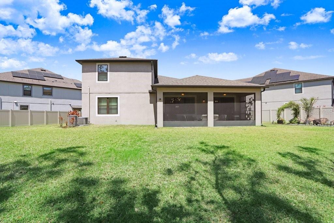
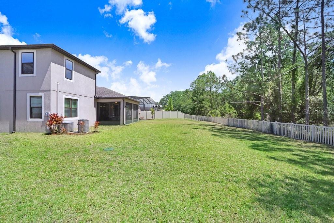
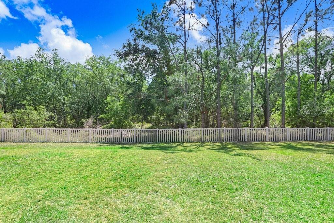
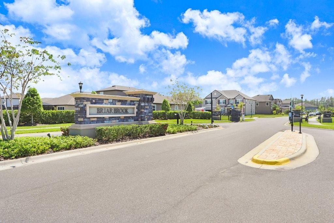
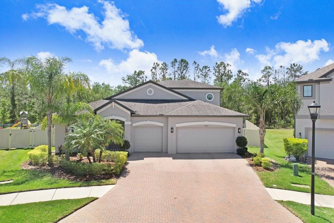
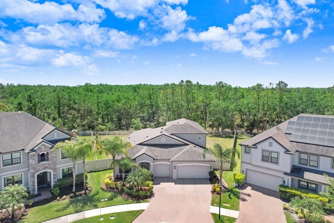

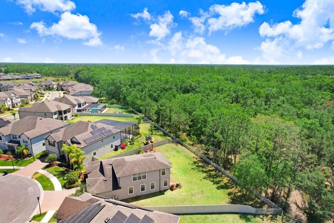
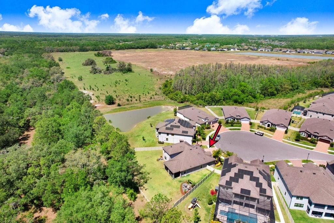

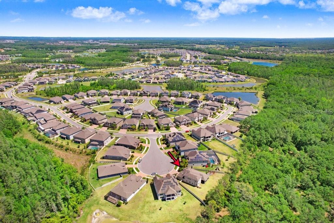

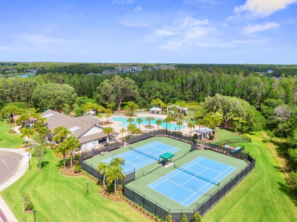
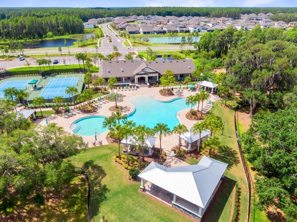
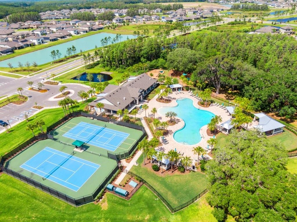
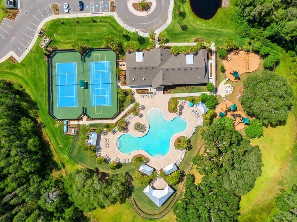
- MLS#: TB8370433 ( Residential )
- Street Address: 10703 Morning Dew Way
- Viewed: 49
- Price: $649,900
- Price sqft: $161
- Waterfront: No
- Year Built: 2018
- Bldg sqft: 4031
- Bedrooms: 5
- Total Baths: 4
- Full Baths: 4
- Garage / Parking Spaces: 3
- Days On Market: 59
- Additional Information
- Geolocation: 28.1568 / -82.2985
- County: HILLSBOROUGH
- City: TAMPA
- Zipcode: 33647
- Subdivision: Kbar Ranch Prcl L Ph 1
- Elementary School: Pride HB
- Middle School: Benito HB
- High School: Wharton HB
- Provided by: EXP REALTY LLC
- Contact: Andres Diaz, Jr
- 888-883-8509

- DMCA Notice
-
DescriptionWelcome to 3,118 sq ft of PERFECTION in the gated section of Briar Brook! This Corina II, by MI Homes sits perfectly on a large pie shaped lot located on a huge cul de sac on .32 of an acre. Boasting 5 bedrooms and 4 full bathrooms you'll enjoy this easy flowing floorplan that shows like a Model. Upon entering you'll notice tray ceilings in the spacious foyer. Up front you'll find the first 2 bedrooms that are separated by a full bathroom with a walk in shower. Towards the center of the home, you'll find the downstairs laundry room with an abundance of storage space under the stairs. Bedroom #3 is located just past the stairs with another full bathroom. The primary retreat is nicely sized tucked in the rear of the home offering plenty of privacy. The en suite is spacious offering a large garden tub for relaxing, dual vanity sinks, private water closet and walk in shower. The kitchen is a chef's dream, providing tons of counter & storage space including pull outs & a lazy susan with beautiful quartz countertops, a gas cooktop and built in ovens. The upstairs bonus room is the perfect place to watch movies, enjoy game night or shoot a little pool.... the possibilities are endless. The 5th bedroom is also located upstairs, and it is huge, be careful as guests will never want to leave. A full bathroom is also conveniently located upstairs as well as a gorgeous view of the pond towards the rear. The backyard is exquisite, not only private but the backdrop of trees & conservation is breathtaking. Enjoy evenings outside roasting marshmellows, watching the kiddos play or Fido fetching the ball. This enormous backyard is fully fenced in and full of potential! Other updates included are custom closets in all secondary rooms, full house gutters, epoxy on the garage floor, an electric fireplace, gas water heater, water softener & screened lanai. A rated elementary and middle school. Why wait to build when this gorgeous home is available NOW!!! Conveniently located near New Tampas best shopping, dining, medical facilities, and easy access to i 75.
Property Location and Similar Properties
All
Similar
Features
Appliances
- Dishwasher
- Refrigerator
- Water Softener
Home Owners Association Fee
- 330.61
Association Name
- FirstService Residential/Nirali Patel
Association Phone
- 866-378-1099
Builder Model
- CORINA II BONUS
Builder Name
- MI HOMES
Carport Spaces
- 0.00
Close Date
- 0000-00-00
Cooling
- Central Air
Country
- US
Covered Spaces
- 0.00
Exterior Features
- Sidewalk
Flooring
- Brick
- Carpet
- Ceramic Tile
Garage Spaces
- 3.00
Heating
- Central
High School
- Wharton-HB
Insurance Expense
- 0.00
Interior Features
- Open Floorplan
- Thermostat
Legal Description
- K-BAR RANCH PARCEL L PHASE 1 LOT 19 BLOCK 2
Levels
- Two
Living Area
- 3118.00
Lot Features
- Paved
Middle School
- Benito-HB
Area Major
- 33647 - Tampa / Tampa Palms
Net Operating Income
- 0.00
Occupant Type
- Owner
Open Parking Spaces
- 0.00
Other Expense
- 0.00
Parcel Number
- A-03-27-20-A8R-000002-00019.0
Parking Features
- Driveway
Pets Allowed
- Yes
Property Type
- Residential
Roof
- Shingle
School Elementary
- Pride-HB
Sewer
- Public Sewer
Style
- Florida
Tax Year
- 2024
Township
- 27
Utilities
- BB/HS Internet Available
- Electricity Available
- Public
- Sewer Available
- Underground Utilities
- Water Available
Views
- 49
Virtual Tour Url
- https://www.viewshoot.com/tour/MLS/10703MorningDewWay_Tampa_FL_33647_1627_412064.html
Water Source
- Public
Year Built
- 2018
Zoning Code
- PD-A
Listings provided courtesy of The Hernando County Association of Realtors MLS.
The information provided by this website is for the personal, non-commercial use of consumers and may not be used for any purpose other than to identify prospective properties consumers may be interested in purchasing.Display of MLS data is usually deemed reliable but is NOT guaranteed accurate.
Datafeed Last updated on June 4, 2025 @ 12:00 am
©2006-2025 brokerIDXsites.com - https://brokerIDXsites.com
Sign Up Now for Free!X
Call Direct: Brokerage Office: Mobile: 516.449.6786
Registration Benefits:
- New Listings & Price Reduction Updates sent directly to your email
- Create Your Own Property Search saved for your return visit.
- "Like" Listings and Create a Favorites List
* NOTICE: By creating your free profile, you authorize us to send you periodic emails about new listings that match your saved searches and related real estate information.If you provide your telephone number, you are giving us permission to call you in response to this request, even if this phone number is in the State and/or National Do Not Call Registry.
Already have an account? Login to your account.
