
- Bill Moffitt
- Tropic Shores Realty
- Mobile: 516.449.6786
- billtropicshores@gmail.com
- Home
- Property Search
- Search results
- 5825 Jasper Glen Drive, LITHIA, FL 33547
Property Photos
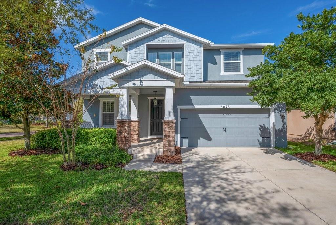

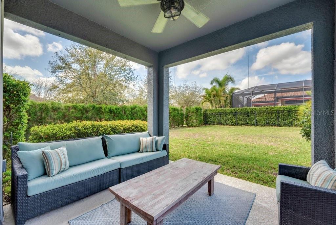
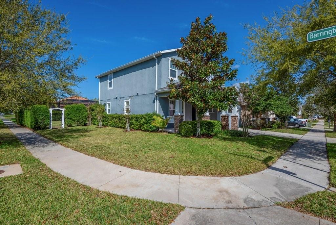
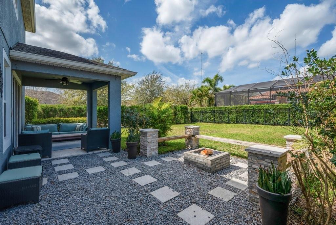
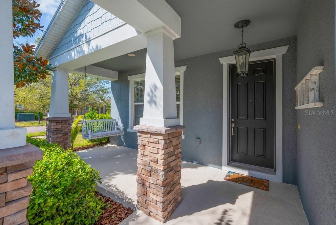
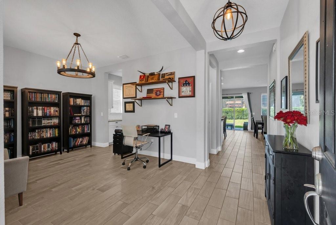
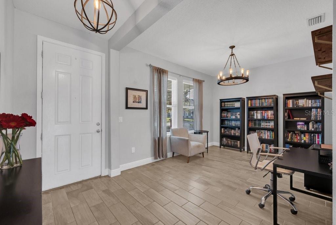
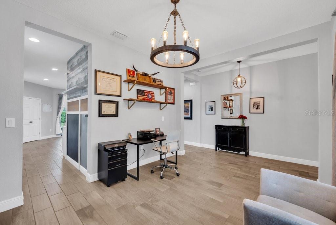
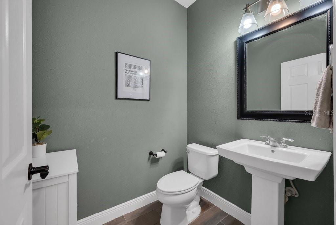
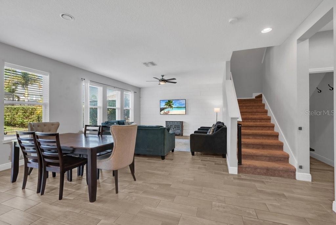
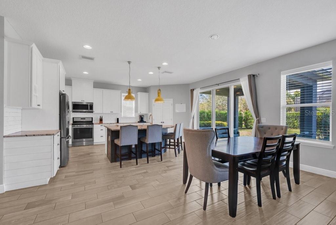
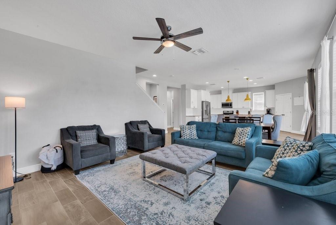
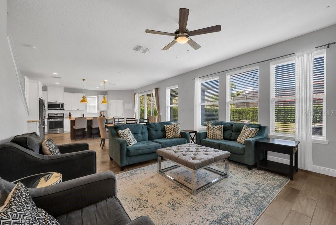
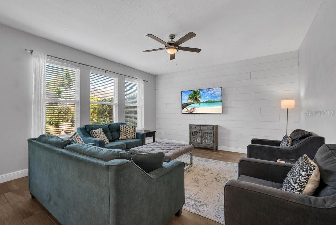
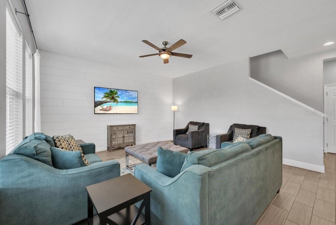
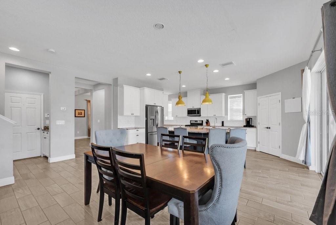
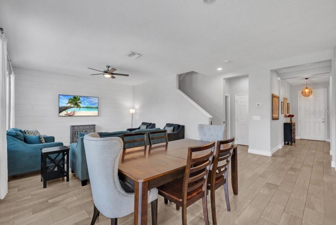
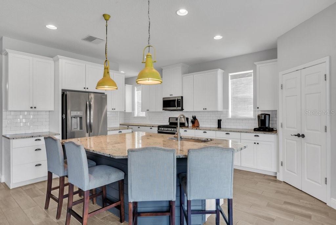
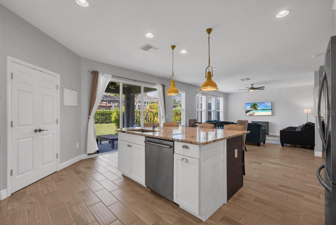
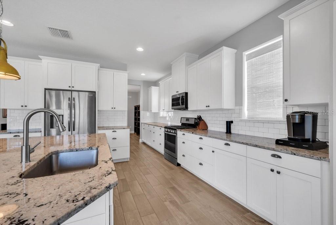
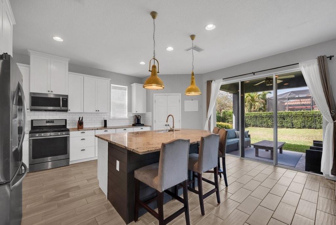

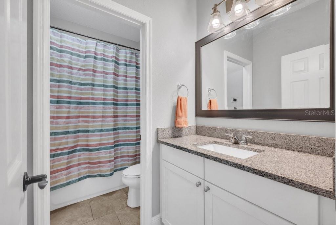
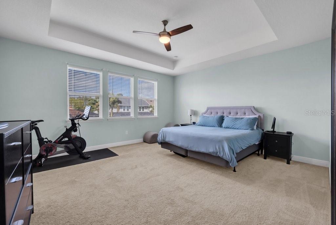

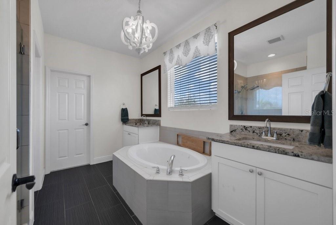
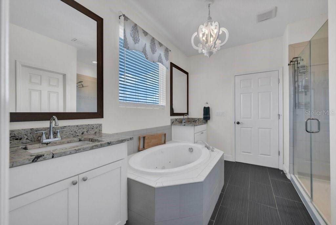
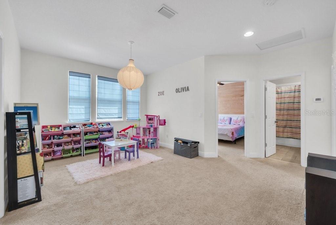
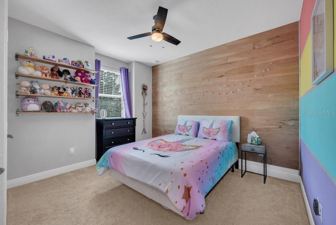
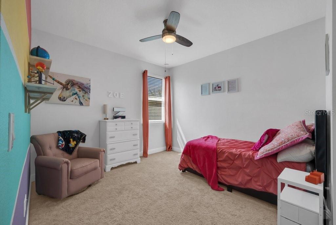
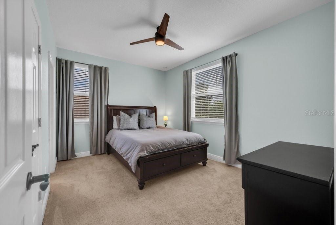

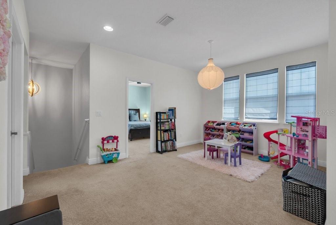
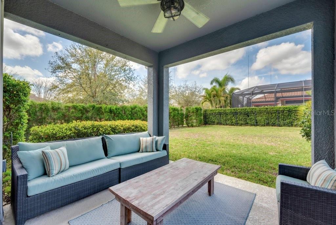
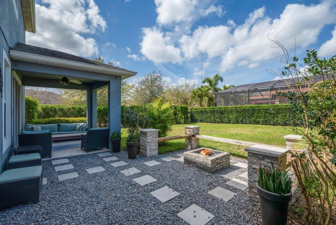
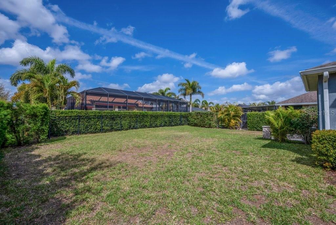
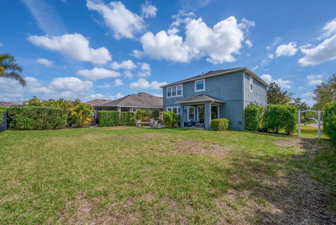
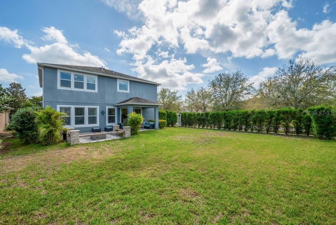
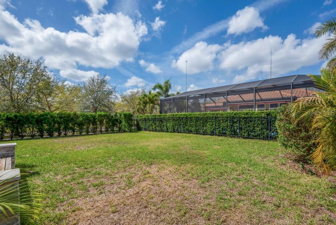
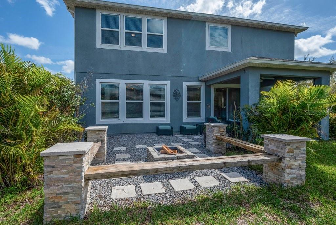
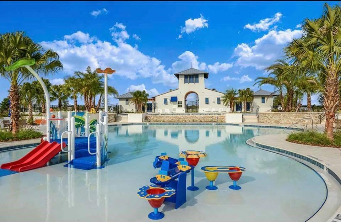
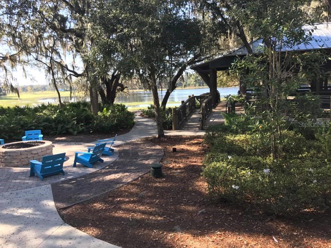
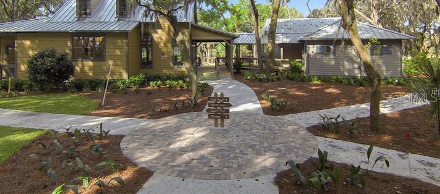
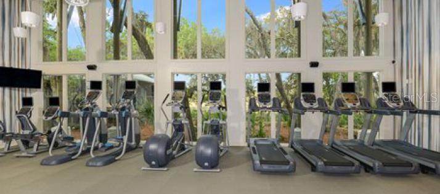
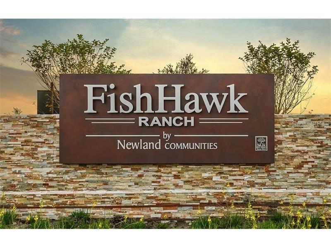
Reduced
- MLS#: TB8368343 ( Residential )
- Street Address: 5825 Jasper Glen Drive
- Viewed: 44
- Price: $599,900
- Price sqft: $175
- Waterfront: No
- Year Built: 2016
- Bldg sqft: 3434
- Bedrooms: 4
- Total Baths: 4
- Full Baths: 3
- 1/2 Baths: 1
- Garage / Parking Spaces: 2
- Days On Market: 62
- Additional Information
- Geolocation: 27.8475 / -82.2512
- County: HILLSBOROUGH
- City: LITHIA
- Zipcode: 33547
- Subdivision: Fishhawk Ranch West Ph 2a
- Elementary School: Stowers Elementary
- Middle School: Barrington Middle
- High School: Newsome HB
- Provided by: SIGNATURE REALTY ASSOCIATES
- Contact: George Shea
- 813-689-3115

- DMCA Notice
-
DescriptionFISHHAWK RANCH BEAUTY Come see this Wonderful Home sitting on an oversized, private, corner lot, offering one of the largest yards in FishHawk Ranch West. Located just one block from the Central Park pool and splash pad, this home is designed for both play and relaxation. A charming front porch with a classic porch swing welcomes you inside, where timeless design meets family friendly functionality. Upon entry, a formal dining room greets youcurrently used as a cozy den but offering endless possibilities as a home office or playroom. At the heart of this home is the open concept kitchen and family room, bathed in natural light from a wall of sliding glass doors. The designer kitchen is a chefs dream, featuring granite countertops, stainless steel appliances, subway tile backsplash, and a walk in pantry. Step outside to a lush, fully fenced backyard with mature landscaping for privacy, a fire pit area, outdoor dining space, and a covered lanaiperfect for entertaining. Designed with family in mind, all bedrooms are conveniently located on the same level. A spacious flex area is surrounded by four bedrooms and three full baths, including a luxurious master suite with a huge walk in closet and spa like ensuite bath with dual sinks, an oversized shower, and a Jacuzzi tub. The second floor laundry room adds convenience and style with its thoughtful design. Situated within walking distance to A rated Stowers Elementary and Barrington Middle School, this home is zoned for some of the best schools in Hillsborough County. Enjoy access to resort style amenities, including parks, playgrounds, community pools, a fitness center, a dog park, and scenic walking and biking trails. Plus, with a Publix grocery store and medical offices just minutes away, everything you need is right at your doorstep. This is more than just a houseits a lifestyle. Your Dream Home Awaits in FishHawk Ranch West! Dont miss your chance to call FishHawk Ranch West homeschedule your showing today! VA ASSUMPTION AVAILABLE @ 3.875% Congratulationsyour search for the perfect home is officially over!
Property Location and Similar Properties
All
Similar
Features
Appliances
- Dishwasher
- Disposal
- Microwave
- Range
- Refrigerator
- Water Softener
Association Amenities
- Clubhouse
- Fitness Center
- Park
- Playground
- Pool
- Recreation Facilities
- Trail(s)
Home Owners Association Fee
- 375.00
Home Owners Association Fee Includes
- Pool
- Recreational Facilities
Association Name
- Fishhawk Ranch West HOA
Association Phone
- 813-515-5933
Carport Spaces
- 0.00
Close Date
- 0000-00-00
Cooling
- Central Air
Country
- US
Covered Spaces
- 0.00
Exterior Features
- Private Mailbox
- Rain Gutters
- Sidewalk
- Sprinkler Metered
Flooring
- Carpet
- Ceramic Tile
Garage Spaces
- 2.00
Heating
- Central
High School
- Newsome-HB
Insurance Expense
- 0.00
Interior Features
- Eat-in Kitchen
- Kitchen/Family Room Combo
- Open Floorplan
- Solid Wood Cabinets
- Stone Counters
- Tray Ceiling(s)
- Walk-In Closet(s)
Legal Description
- FISHHAWK RANCH WEST PHASE 2A/2B LOT 11 BLOCK 34
Levels
- Two
Living Area
- 2678.00
Lot Features
- Corner Lot
- In County
- Landscaped
- Level
- Near Golf Course
- Oversized Lot
- Sidewalk
Middle School
- Barrington Middle
Area Major
- 33547 - Lithia
Net Operating Income
- 0.00
Occupant Type
- Owner
Open Parking Spaces
- 0.00
Other Expense
- 0.00
Other Structures
- Other
Parcel Number
- U-30-30-21-9YI-000034-00011.0
Parking Features
- Driveway
- Garage Door Opener
- Guest
Pets Allowed
- Cats OK
- Dogs OK
- Yes
Possession
- Close Of Escrow
- Negotiable
Property Type
- Residential
Roof
- Shingle
School Elementary
- Stowers Elementary
Sewer
- Public Sewer
Style
- Traditional
Tax Year
- 2024
Township
- 30
Utilities
- BB/HS Internet Available
- Cable Available
- Electricity Connected
- Natural Gas Connected
- Public
- Sewer Connected
- Sprinkler Meter
- Underground Utilities
- Water Connected
View
- Trees/Woods
Views
- 44
Water Source
- Public
Year Built
- 2016
Zoning Code
- PD
Listings provided courtesy of The Hernando County Association of Realtors MLS.
The information provided by this website is for the personal, non-commercial use of consumers and may not be used for any purpose other than to identify prospective properties consumers may be interested in purchasing.Display of MLS data is usually deemed reliable but is NOT guaranteed accurate.
Datafeed Last updated on June 5, 2025 @ 12:00 am
©2006-2025 brokerIDXsites.com - https://brokerIDXsites.com
Sign Up Now for Free!X
Call Direct: Brokerage Office: Mobile: 516.449.6786
Registration Benefits:
- New Listings & Price Reduction Updates sent directly to your email
- Create Your Own Property Search saved for your return visit.
- "Like" Listings and Create a Favorites List
* NOTICE: By creating your free profile, you authorize us to send you periodic emails about new listings that match your saved searches and related real estate information.If you provide your telephone number, you are giving us permission to call you in response to this request, even if this phone number is in the State and/or National Do Not Call Registry.
Already have an account? Login to your account.
