
- Bill Moffitt
- Tropic Shores Realty
- Mobile: 516.449.6786
- billtropicshores@gmail.com
- Home
- Property Search
- Search results
- 1660 Dartmouth Street, CLEARWATER, FL 33755
Property Photos
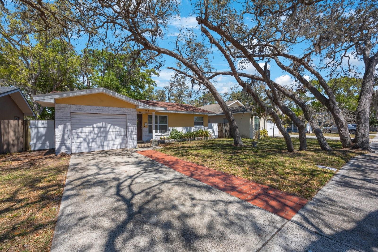

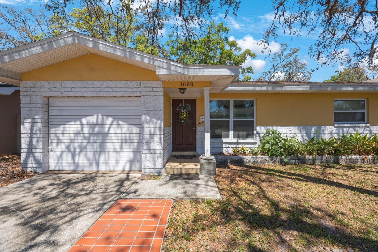
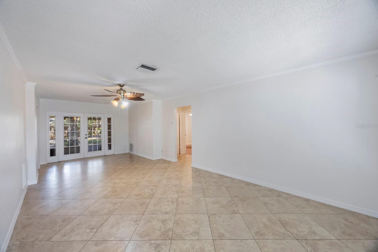
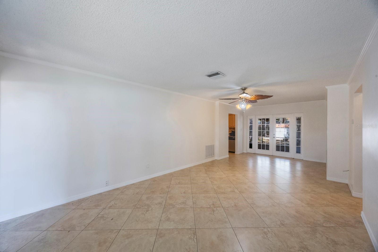
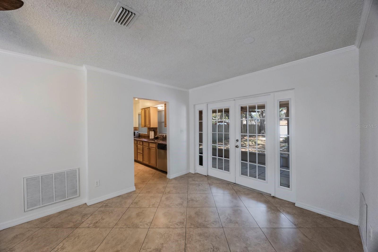
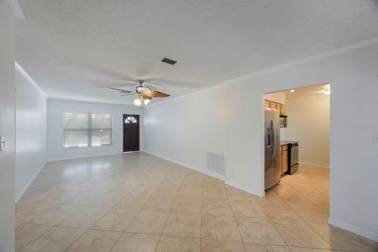
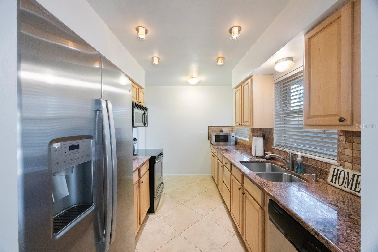
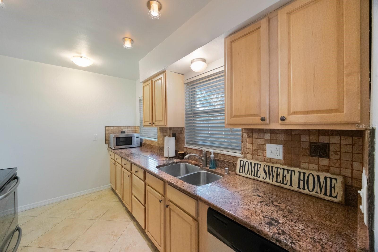
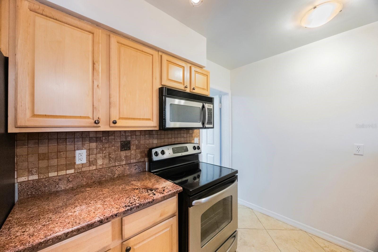
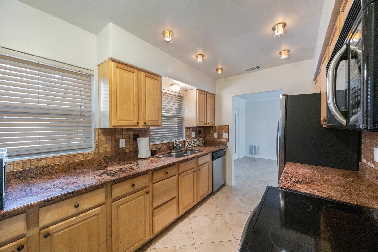
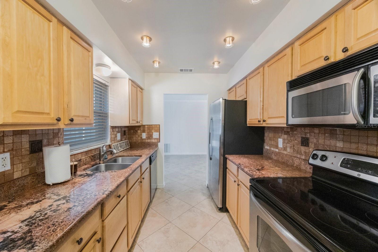
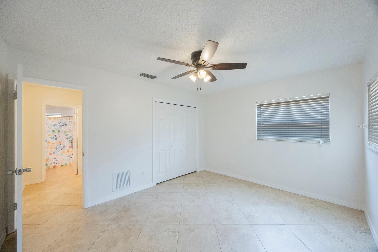
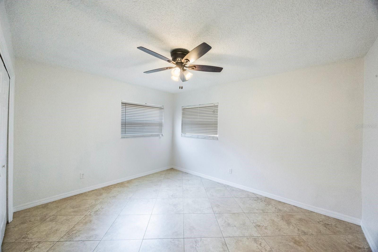
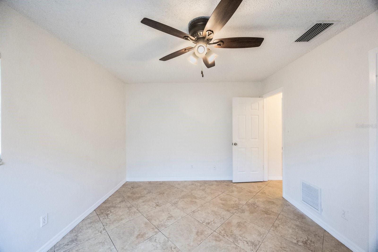
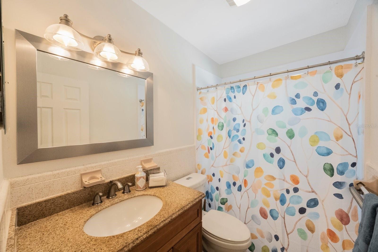
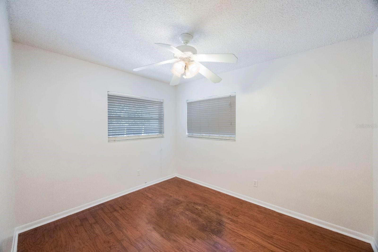
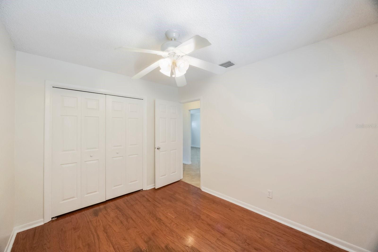
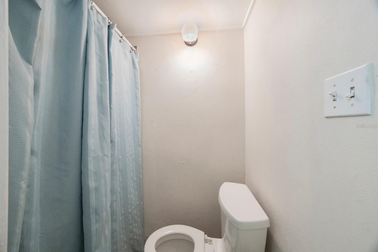
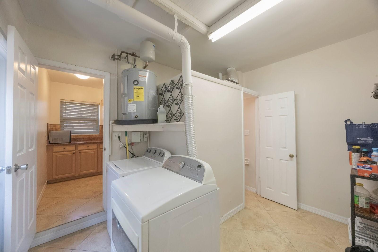
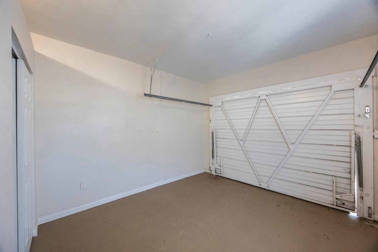
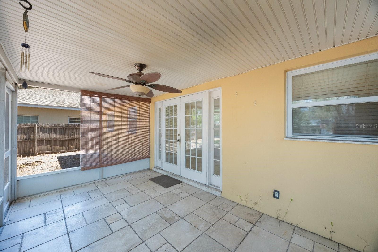
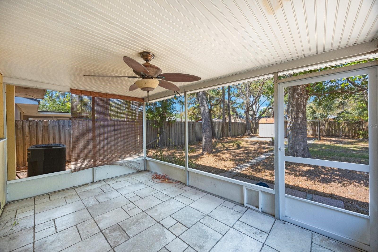
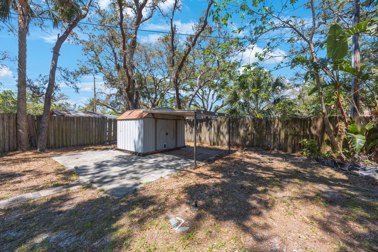
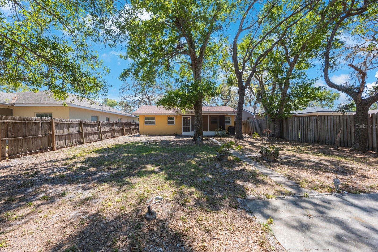
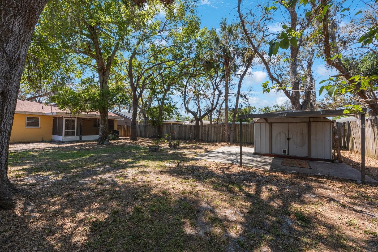
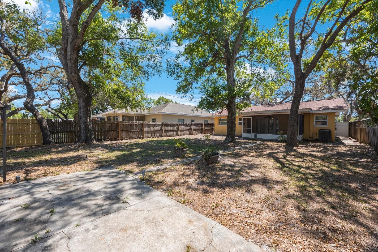
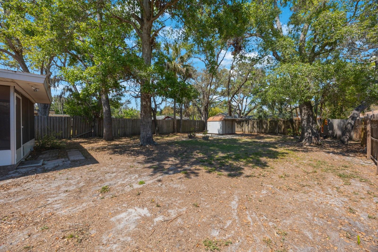
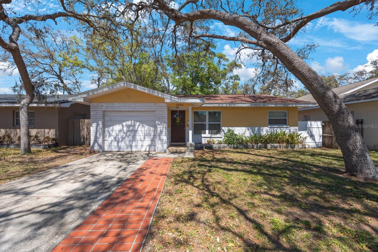
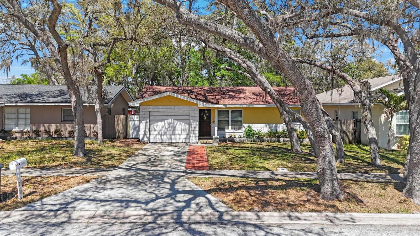
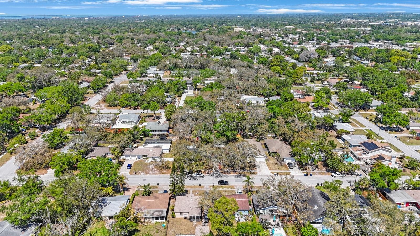
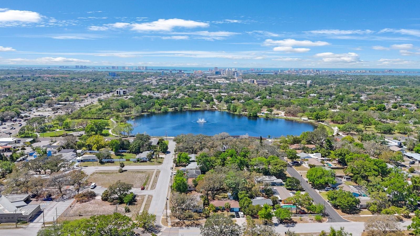
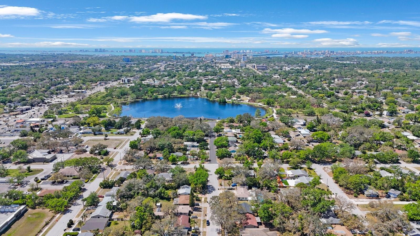
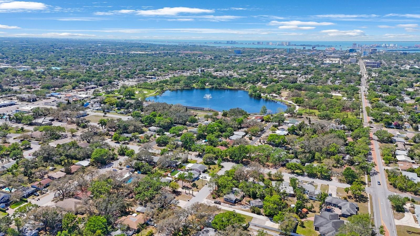
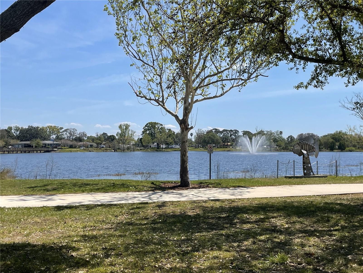
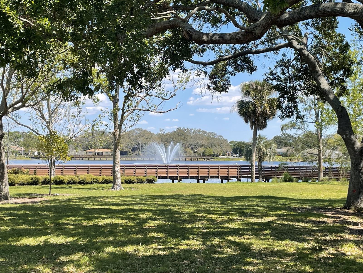
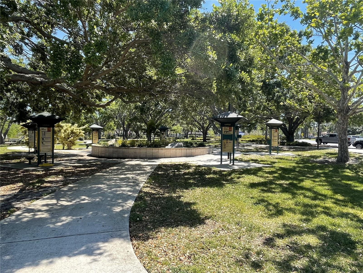
- MLS#: TB8366869 ( Residential )
- Street Address: 1660 Dartmouth Street
- Viewed: 17
- Price: $305,000
- Price sqft: $221
- Waterfront: No
- Year Built: 1972
- Bldg sqft: 1380
- Bedrooms: 2
- Total Baths: 2
- Full Baths: 2
- Garage / Parking Spaces: 1
- Days On Market: 9
- Additional Information
- Geolocation: 27.9637 / -82.768
- County: PINELLAS
- City: CLEARWATER
- Zipcode: 33755
- Subdivision: Keystone Manor Rev
- Provided by: CHARLES RUTENBERG REALTY INC
- Contact: Debbie Schmidt
- 727-538-9200

- DMCA Notice
-
DescriptionWelcome to your new home in the desirable Sky crest Crest Park area. Enjoy the Florida lifestyle in this charming, updated home with a large fenced yard in the heart of Clearwater. No flood insurance required and no HOA. As you enter the main living area of this light and bright home, you'll notice the gorgeous 20 inch porcelain tile flooring. An efficient use of space and a freshly painted interior add to its appeal. The attractive kitchen has wood cabinets, granite counters, stainless steel appliances and tiled backsplash. French doors in the dining area lead to an outdoor screened porch with travertine tile flooring, providing a great place to relax. The primary bath features a wood vanity with granite countertop. The roof, A/C and windows were replaced in 2007 and the water heater in 2012. The garage with 200+ sq. ft. has the potential to be used as an office or 3rd bedroom if desired. An outdoor shed provides additional storage. This beautiful home is conveniently located near shopping, restaurants, Clearwater Beach and just a short walk to beautiful Crest Lake Park. Schedule your showing today and start living the Florida lifestyle.
Property Location and Similar Properties
All
Similar
Features
Appliances
- Dishwasher
- Disposal
- Dryer
- Electric Water Heater
- Microwave
- Range
- Refrigerator
- Washer
Home Owners Association Fee
- 0.00
Carport Spaces
- 0.00
Close Date
- 0000-00-00
Cooling
- Central Air
Country
- US
Covered Spaces
- 0.00
Exterior Features
- Private Mailbox
Flooring
- Ceramic Tile
- Wood
Garage Spaces
- 1.00
Heating
- Central
Insurance Expense
- 0.00
Interior Features
- Ceiling Fans(s)
- Living Room/Dining Room Combo
Legal Description
- KEYSTONE MANOR REV BLK J
- LOT 21
Levels
- One
Living Area
- 1017.00
Area Major
- 33755 - Clearwater
Net Operating Income
- 0.00
Occupant Type
- Vacant
Open Parking Spaces
- 0.00
Other Expense
- 0.00
Parcel Number
- 14-29-15-46584-010-0210
Parking Features
- Driveway
- Other
Pets Allowed
- Yes
Possession
- Close Of Escrow
Property Type
- Residential
Roof
- Shingle
Sewer
- Public Sewer
Tax Year
- 2024
Township
- 29
Utilities
- Cable Available
- Electricity Connected
- Sewer Connected
- Water Connected
Views
- 17
Virtual Tour Url
- https://www.propertypanorama.com/instaview/stellar/TB8366869
Water Source
- Public
Year Built
- 1972
Listings provided courtesy of The Hernando County Association of Realtors MLS.
The information provided by this website is for the personal, non-commercial use of consumers and may not be used for any purpose other than to identify prospective properties consumers may be interested in purchasing.Display of MLS data is usually deemed reliable but is NOT guaranteed accurate.
Datafeed Last updated on April 8, 2025 @ 12:00 am
©2006-2025 brokerIDXsites.com - https://brokerIDXsites.com
Sign Up Now for Free!X
Call Direct: Brokerage Office: Mobile: 516.449.6786
Registration Benefits:
- New Listings & Price Reduction Updates sent directly to your email
- Create Your Own Property Search saved for your return visit.
- "Like" Listings and Create a Favorites List
* NOTICE: By creating your free profile, you authorize us to send you periodic emails about new listings that match your saved searches and related real estate information.If you provide your telephone number, you are giving us permission to call you in response to this request, even if this phone number is in the State and/or National Do Not Call Registry.
Already have an account? Login to your account.
