
- Bill Moffitt
- Tropic Shores Realty
- Mobile: 516.449.6786
- billtropicshores@gmail.com
- Home
- Property Search
- Search results
- 12639 Lemon Pepper Drive, RIVERVIEW, FL 33578
Property Photos
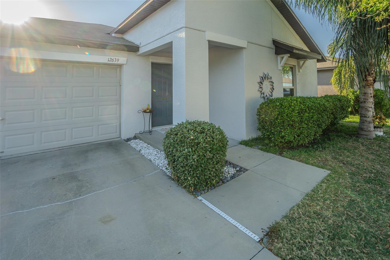

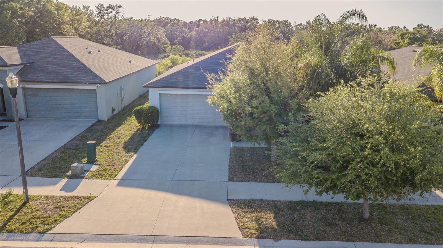
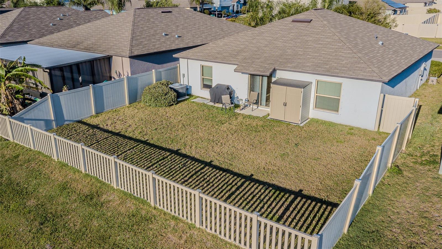
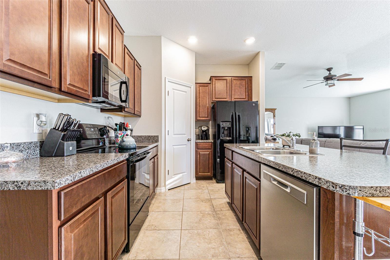
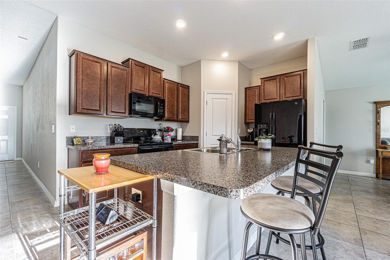
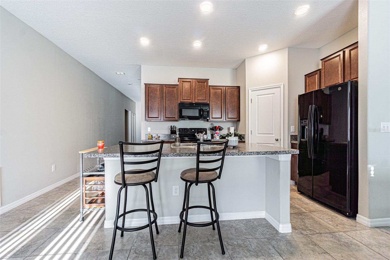
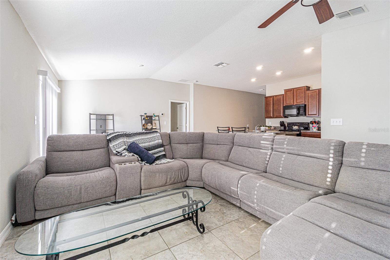
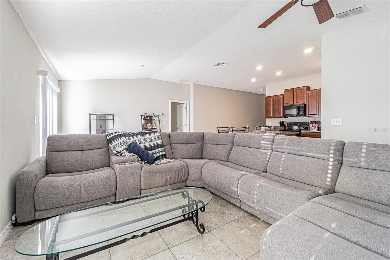
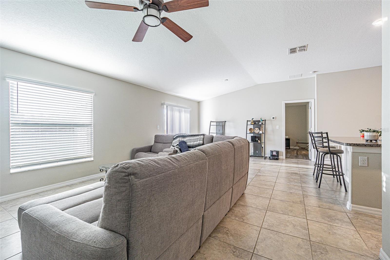
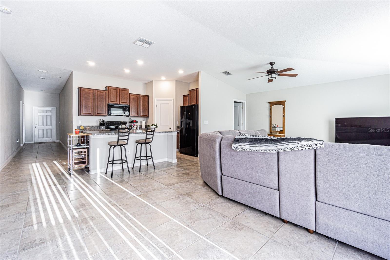
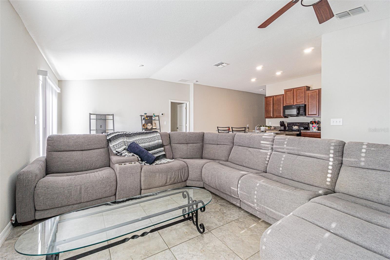
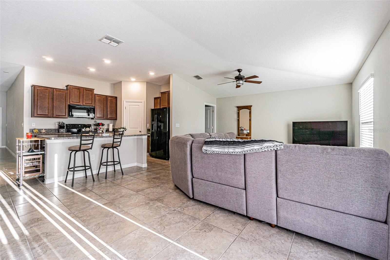
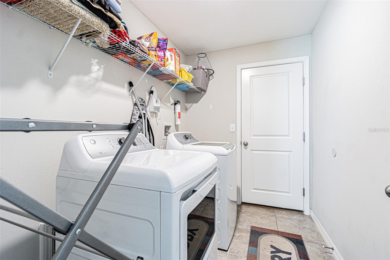
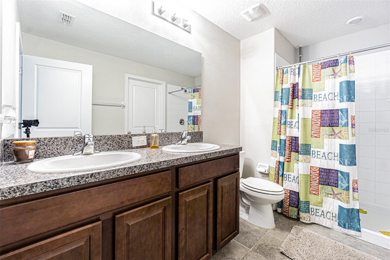
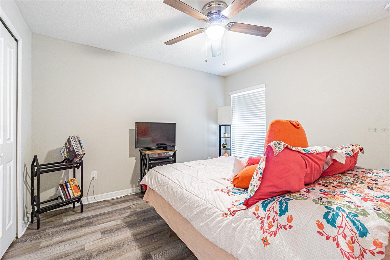
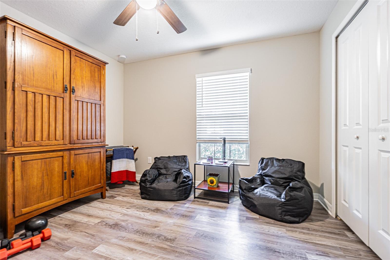
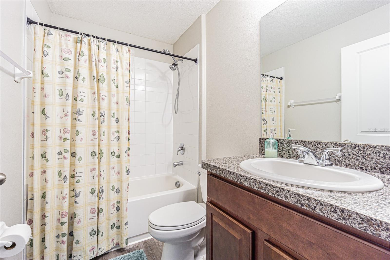
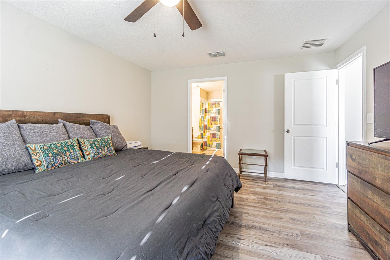
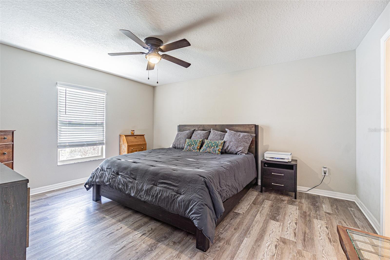
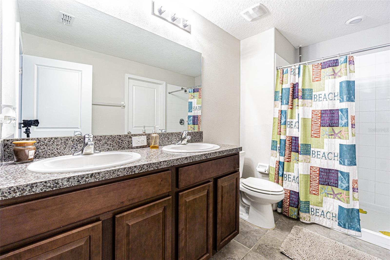
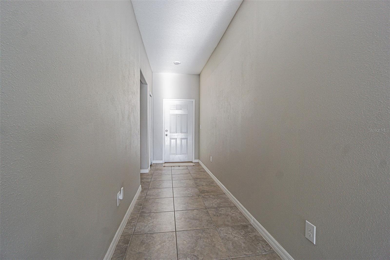
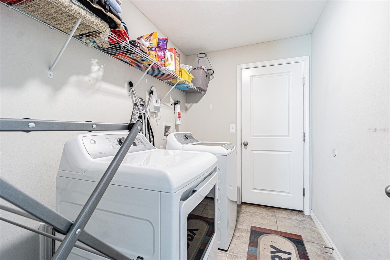
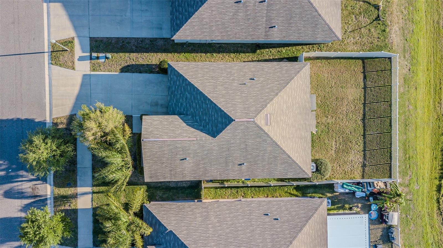
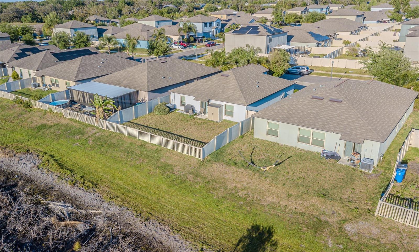
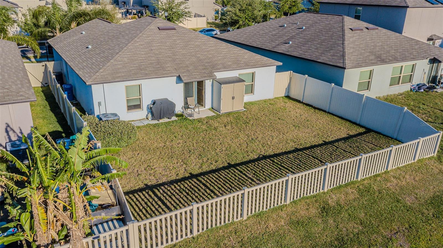
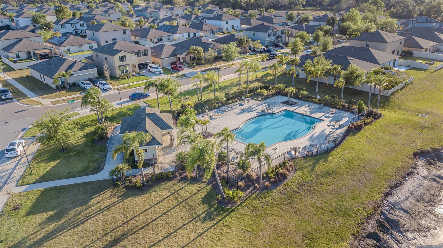
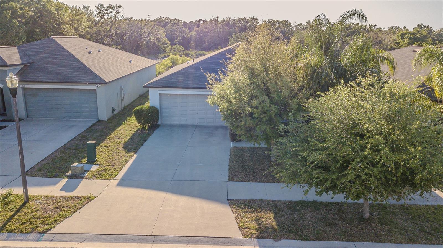
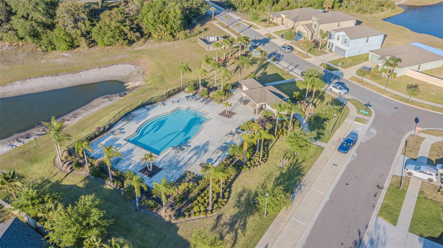
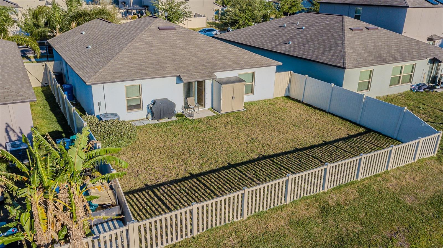
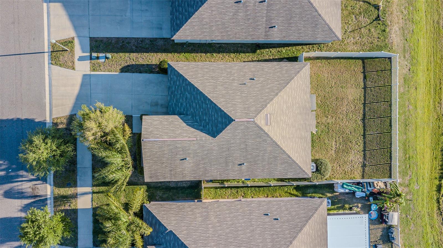
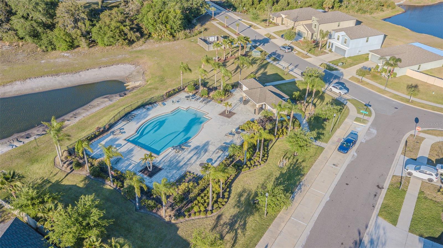
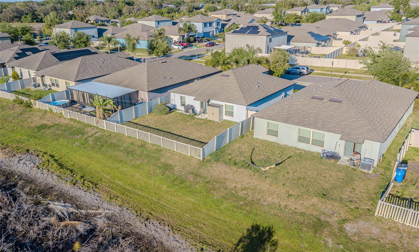
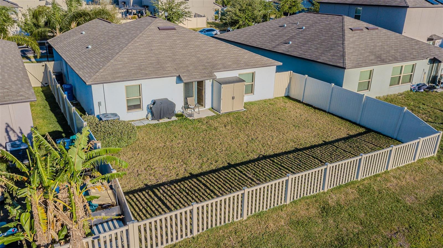
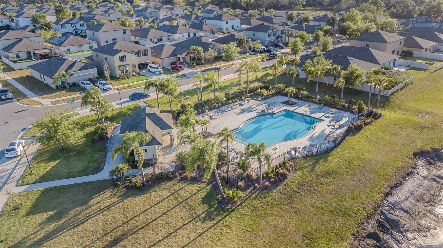
- MLS#: TB8366049 ( Residential )
- Street Address: 12639 Lemon Pepper Drive
- Viewed: 43
- Price: $364,900
- Price sqft: $182
- Waterfront: No
- Year Built: 2019
- Bldg sqft: 2002
- Bedrooms: 3
- Total Baths: 2
- Full Baths: 2
- Garage / Parking Spaces: 2
- Days On Market: 67
- Additional Information
- Geolocation: 27.807 / -82.3459
- County: HILLSBOROUGH
- City: RIVERVIEW
- Zipcode: 33578
- Subdivision: Twin Creeks Ph 1 2
- Provided by: EXIT BAYSHORE REALTY
- Contact: Dennis Jones
- 813-839-6869

- DMCA Notice
-
DescriptionBeautiful tidy spacious 3 bedroom, 2 oversized baths with 2 car garage home. The special uniqueness to this gem is the premium lot which bodes serenity and tranquility nestled in a private preserve tropical oasis. Entertain until you drop in the backyard or curl up with your favorite book while enjoying mother nature. Gorgeous sunsets with a fenced in backyard allow you to absorb special evening moments without neighbors. Entry from a covered porch welcomes two specious bedrooms in the front of the house. As you move from the foyer it leads you to an exceptional open floor plan with kitchen with 42 cabinets with matching counter tops and coffee bar, dinning room and grand room combination. The primary bedroom retreat has accommodating double sinks with raised counter tops as an upgrade, decorative tiled shower with a roomy walk in closet. Beautiful matching luxury vinyl floors and newly fresh paint provides a crispy feeling. Extended 2 car garage and allows an additional area for hobbies and extra storage room. Conveniently located near major box stores, bistros, retail centers, restaurants. Minutes away from YMCA, and modern St Jospeh Hospitals, medical facilities, great schools, baseball sporting facilities, two Publixs, Sams Club are nearby. Large luxury community pool, home offers easy direct access to route 301 and I 75, allowing seamless journeys to the airport, major league sporting venues, cruise terminals, and beautiful sandy Gulf Beaches. Call for a private showing.
Property Location and Similar Properties
All
Similar
Features
Appliances
- Built-In Oven
- Cooktop
- Dishwasher
- Microwave
- Range
Association Amenities
- Pool
Home Owners Association Fee
- 28.00
Association Name
- Terra management Services Twin Creeks HoA
Association Phone
- 813 374 2363
Carport Spaces
- 0.00
Close Date
- 0000-00-00
Cooling
- Central Air
Country
- US
Covered Spaces
- 0.00
Exterior Features
- Hurricane Shutters
- Lighting
- Sidewalk
- Sliding Doors
- Sprinkler Metered
Fencing
- Vinyl
Flooring
- Ceramic Tile
- Luxury Vinyl
Garage Spaces
- 2.00
Heating
- Central
Insurance Expense
- 0.00
Interior Features
- Kitchen/Family Room Combo
- Living Room/Dining Room Combo
- Open Floorplan
- Stone Counters
Legal Description
- TWIN CREEKS PHASES 1 AND 2 LOT 28 BLOCK 1
Levels
- One
Living Area
- 1561.00
Area Major
- 33578 - Riverview
Net Operating Income
- 0.00
Occupant Type
- Owner
Open Parking Spaces
- 0.00
Other Expense
- 0.00
Parcel Number
- U-06-31-20-A8I-000001-00028.0
Pets Allowed
- Breed Restrictions
- Cats OK
- Dogs OK
- Yes
Property Type
- Residential
Roof
- Shingle
Sewer
- Public Sewer
Style
- Contemporary
Tax Year
- 2024
Township
- 31
Utilities
- BB/HS Internet Available
- Cable Available
- Cable Connected
- Other
- Sprinkler Meter
- Underground Utilities
View
- Trees/Woods
Views
- 43
Virtual Tour Url
- https://www.propertypanorama.com/instaview/stellar/TB8366049
Water Source
- Public
Year Built
- 2019
Zoning Code
- PD
Listings provided courtesy of The Hernando County Association of Realtors MLS.
The information provided by this website is for the personal, non-commercial use of consumers and may not be used for any purpose other than to identify prospective properties consumers may be interested in purchasing.Display of MLS data is usually deemed reliable but is NOT guaranteed accurate.
Datafeed Last updated on June 5, 2025 @ 12:00 am
©2006-2025 brokerIDXsites.com - https://brokerIDXsites.com
Sign Up Now for Free!X
Call Direct: Brokerage Office: Mobile: 516.449.6786
Registration Benefits:
- New Listings & Price Reduction Updates sent directly to your email
- Create Your Own Property Search saved for your return visit.
- "Like" Listings and Create a Favorites List
* NOTICE: By creating your free profile, you authorize us to send you periodic emails about new listings that match your saved searches and related real estate information.If you provide your telephone number, you are giving us permission to call you in response to this request, even if this phone number is in the State and/or National Do Not Call Registry.
Already have an account? Login to your account.
