
- Bill Moffitt
- Tropic Shores Realty
- Mobile: 516.449.6786
- billtropicshores@gmail.com
- Home
- Property Search
- Search results
- 1720 Mariner Way, TARPON SPRINGS, FL 34689
Property Photos
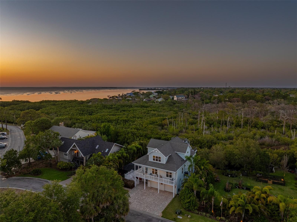

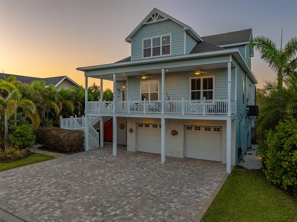
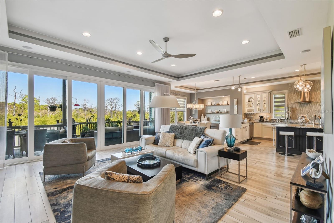
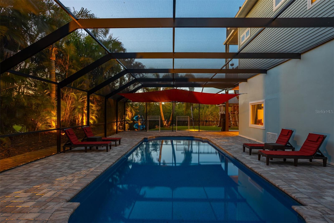
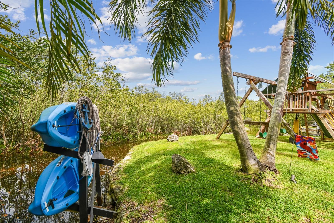
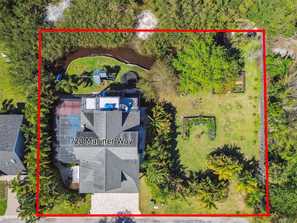
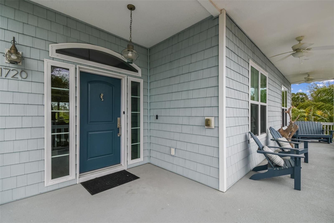
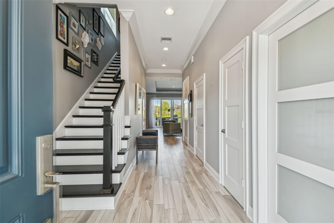
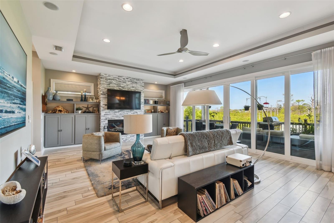
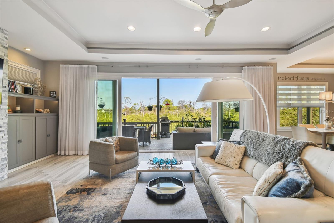
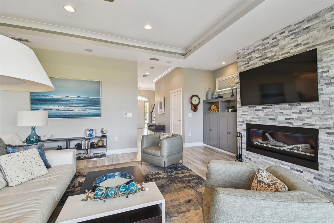
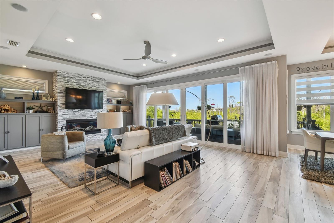
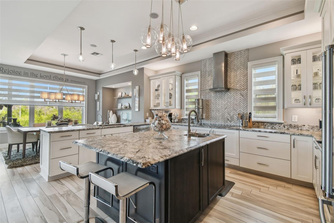
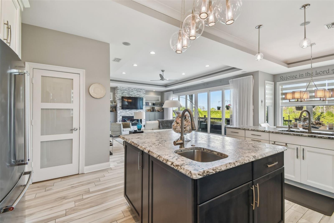
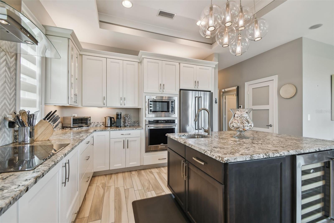
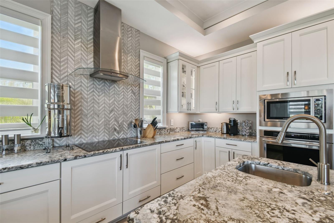
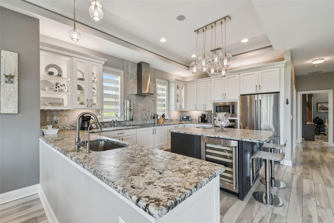
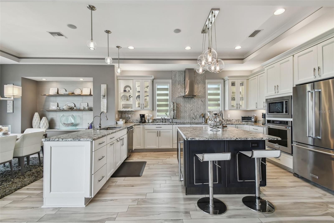
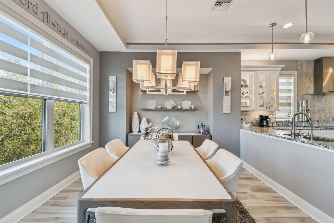
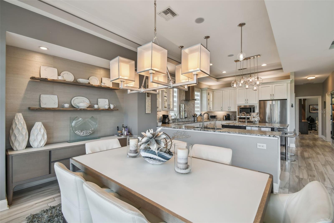
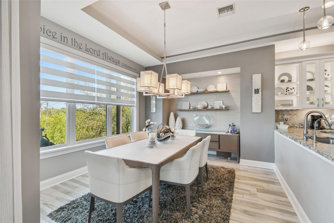
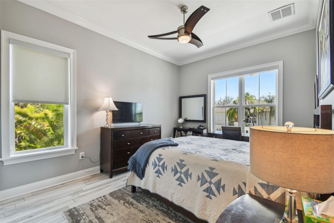
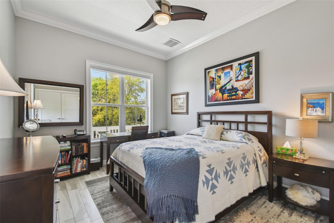
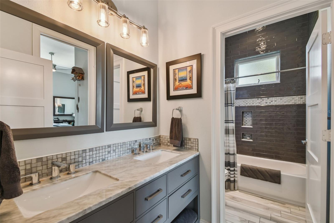
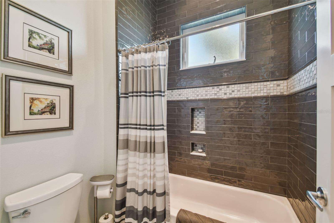
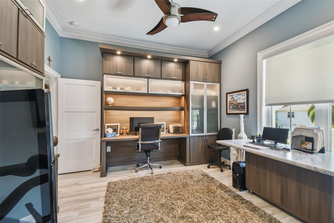
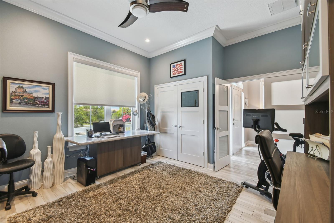
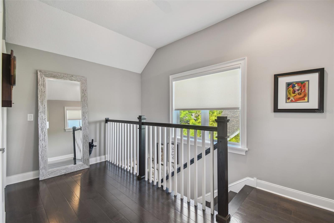
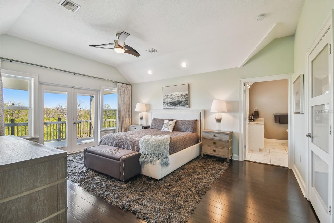
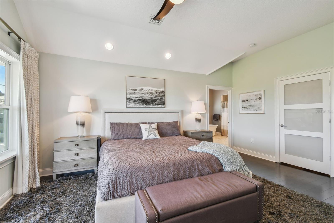
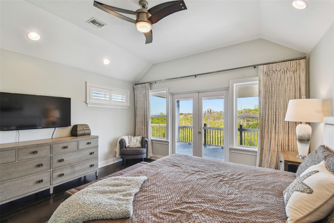
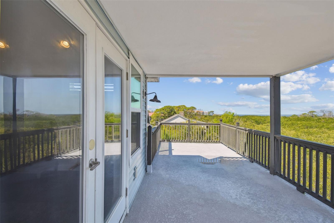
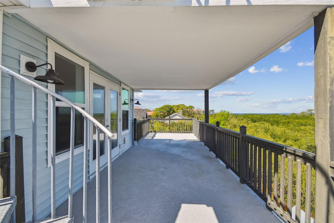
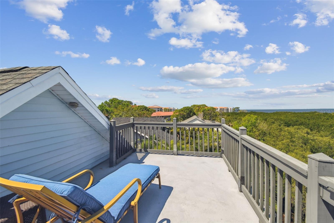
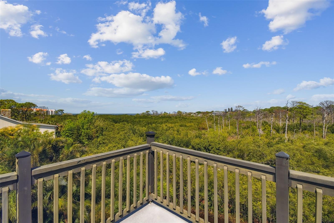
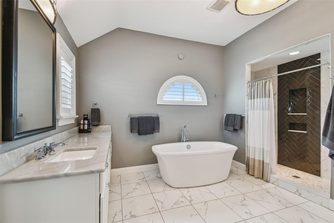
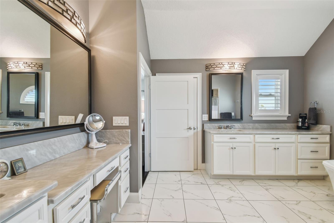
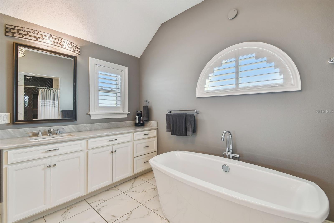
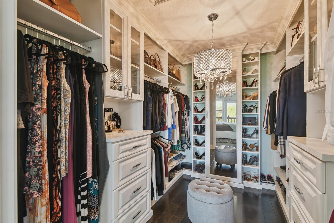
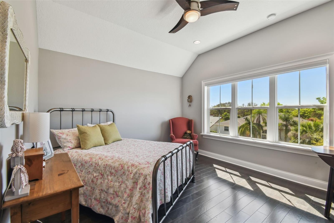
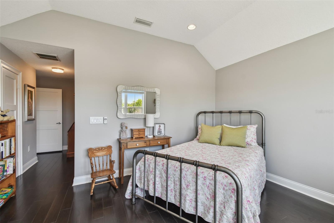
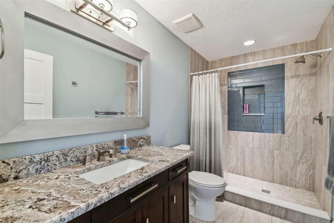
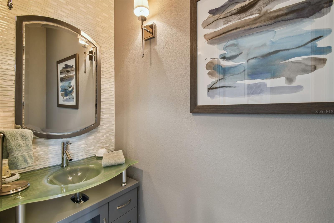
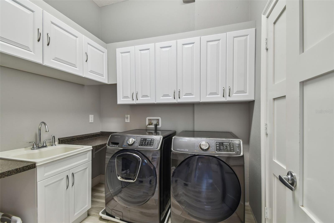
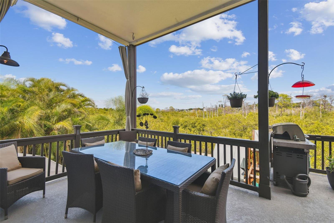
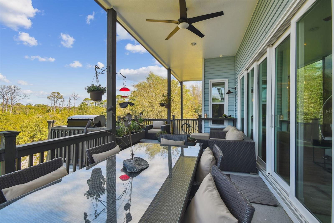
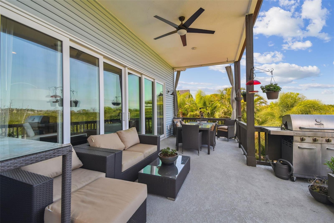
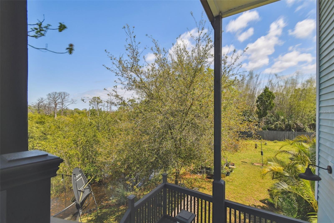
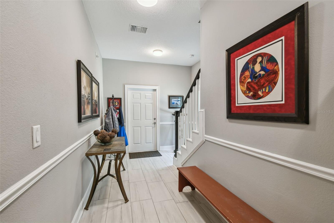
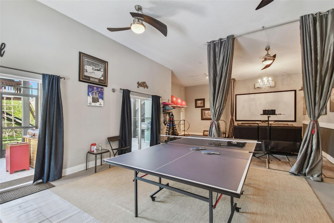
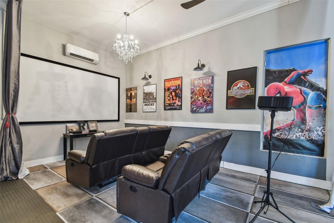
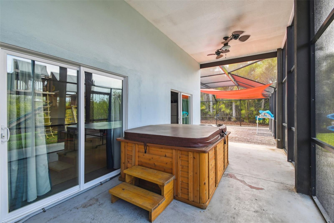
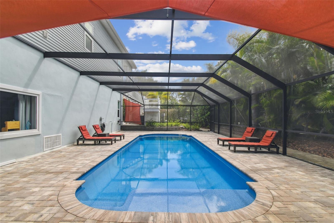
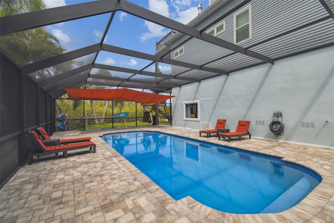
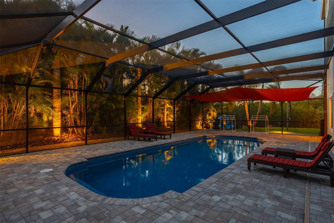
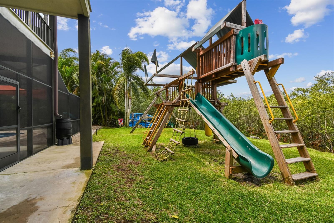
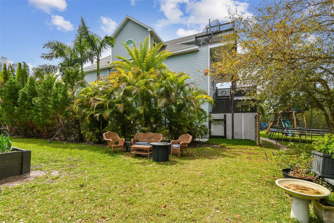
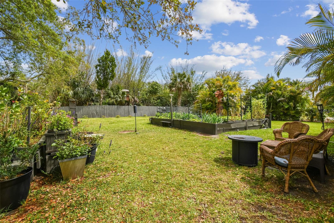
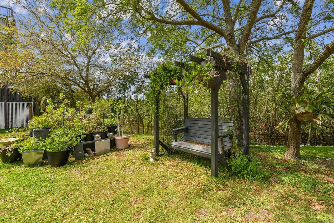
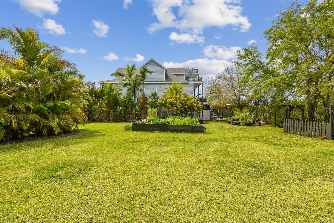
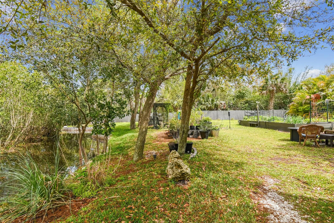
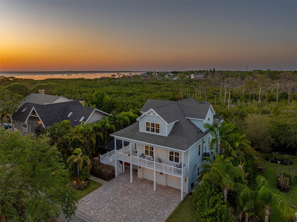
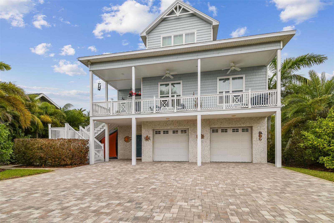
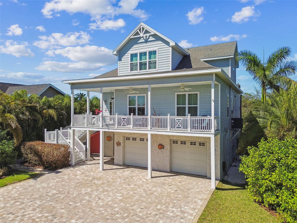
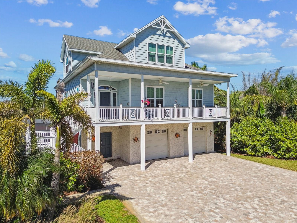
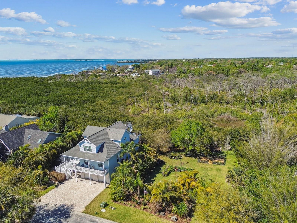
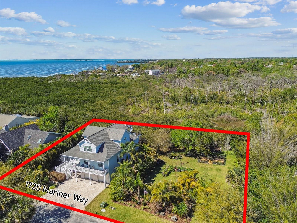
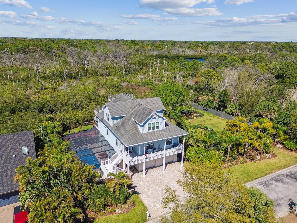
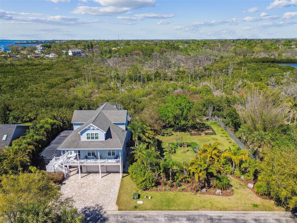
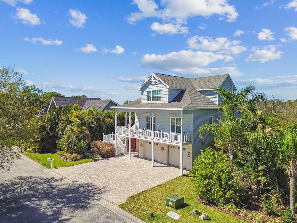
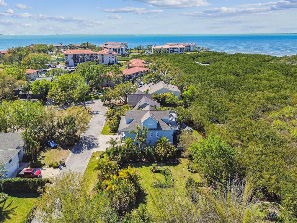
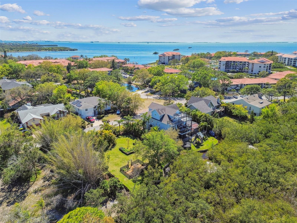
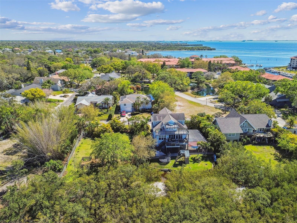
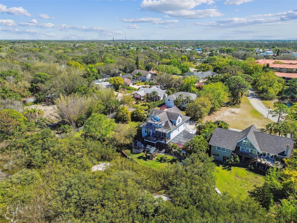
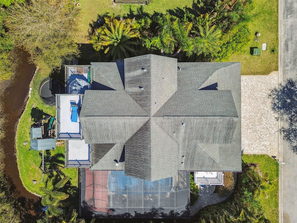
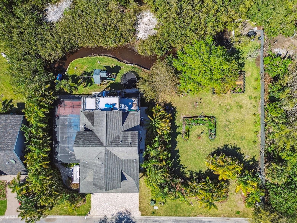
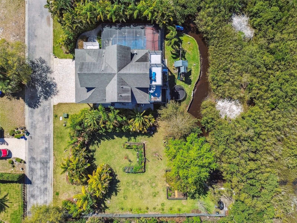
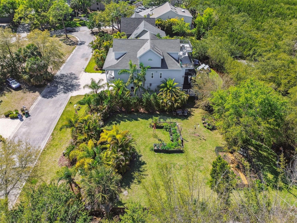
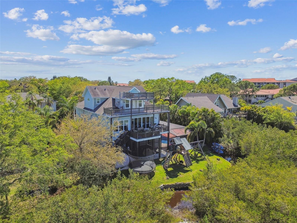
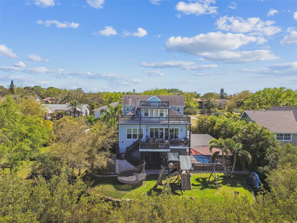
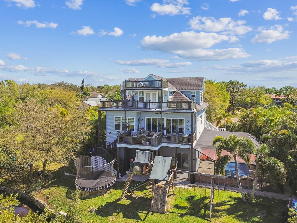
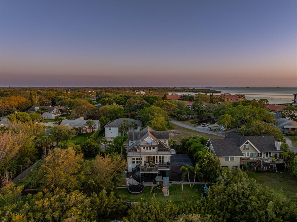
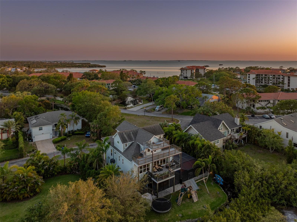
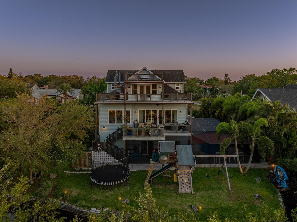
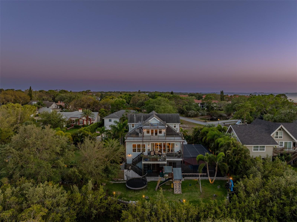
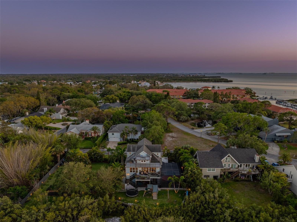
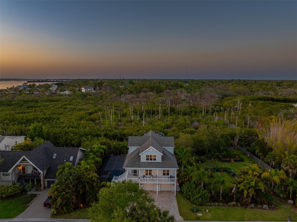
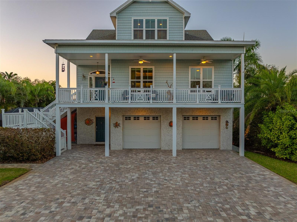
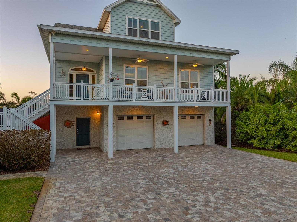
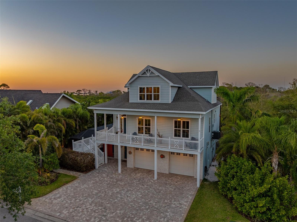
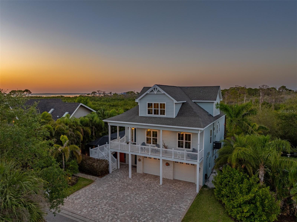
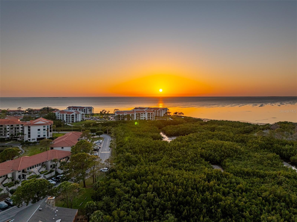
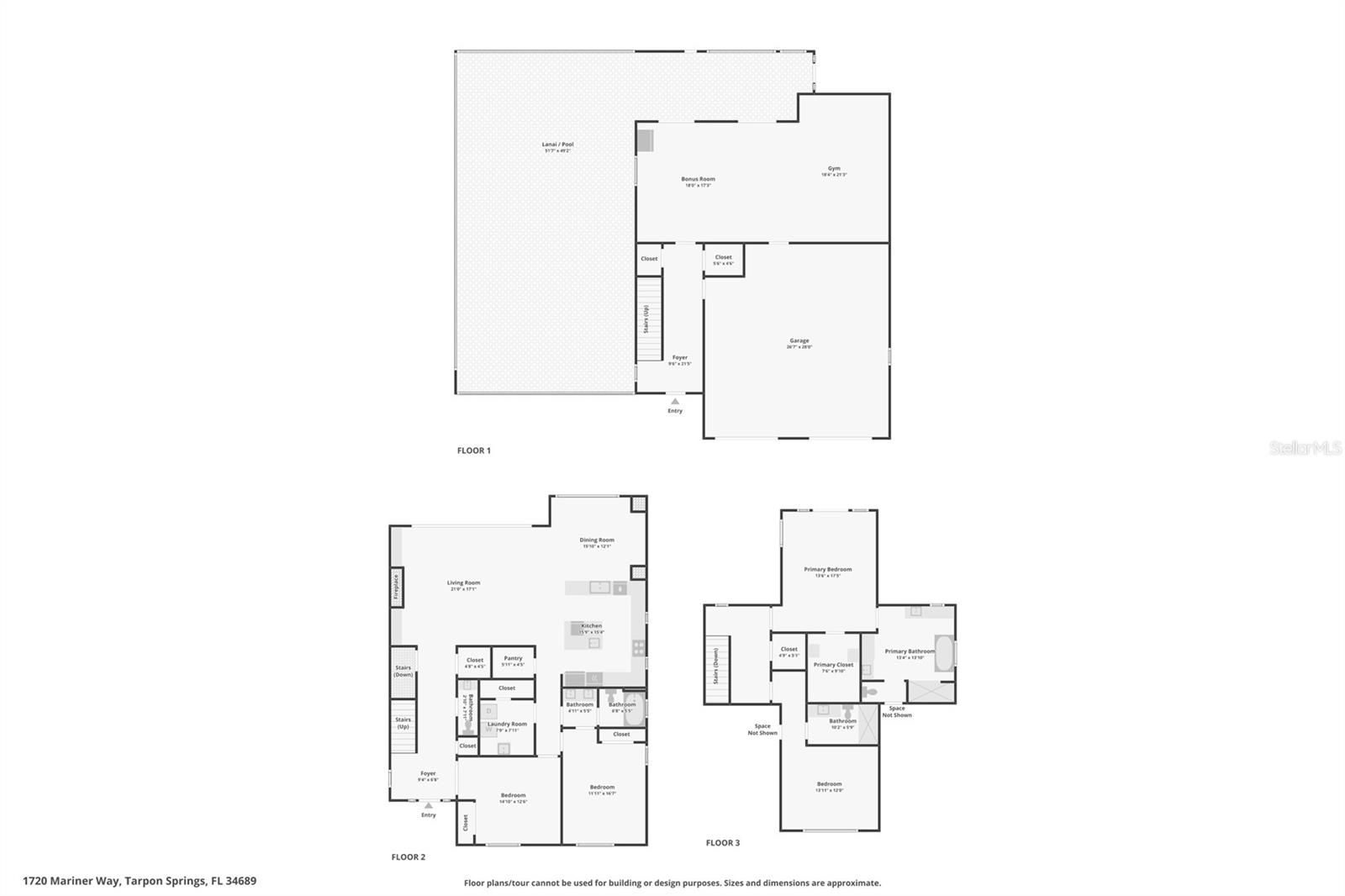
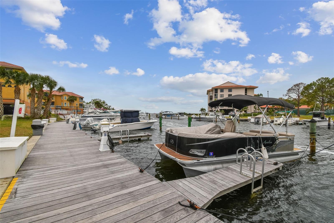
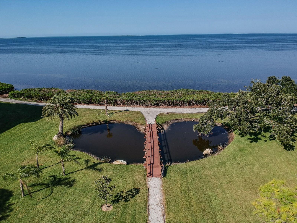
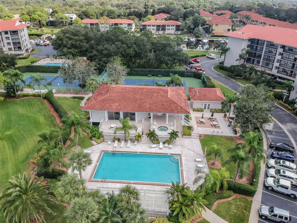
- MLS#: TB8364758 ( Residential )
- Street Address: 1720 Mariner Way
- Viewed: 12
- Price: $1,499,900
- Price sqft: $253
- Waterfront: Yes
- Wateraccess: Yes
- Waterfront Type: Creek
- Year Built: 2016
- Bldg sqft: 5922
- Bedrooms: 4
- Total Baths: 4
- Full Baths: 3
- 1/2 Baths: 1
- Garage / Parking Spaces: 2
- Days On Market: 25
- Additional Information
- Geolocation: 28.1254 / -82.7782
- County: PINELLAS
- City: TARPON SPRINGS
- Zipcode: 34689
- Subdivision: Mariner Village Sub
- Elementary School: Sunset Hills Elementary PN
- Middle School: Tarpon Springs Middle PN
- High School: Tarpon Springs High PN
- Provided by: RE/MAX REALTEC GROUP INC
- Contact: Mark Fazzini
- 727-789-5555

- DMCA Notice
-
DescriptionBoater's Dream! Luxury Estate with Pool in Gated Mariner Village with Stunning Western Water Views, a Private Boat Slip for your Boat, and Buildable Lot next door for enjoyment or investment! Block Construction on All Levels! Built in 2016 to all the newest Hurricane Codes! Countless Upgrades & Stunning Water Views will have you in awe daily. For Boaters, this is the best of all worlds with a Private boat slip at the Community Marina just minutes by foot from your property! Don't Miss out on this elevated 4 Bed, 3.5 Bath custom built estate offering over half an acre of privacy, space, and flexibility in the gated coastal community of Mariner Village. This home includes a bonus buildable vacant lot directly to the east, giving you two parcels totaling 0.54 acres with over 170 ft of frontage. You will love the lush tropical landscaping and serene water views this home offers! The pavered driveway, manicured grounds, and elegant architecture set the tone as you arrive at the property. Enjoy the charming covered front porch space as you enter the home into a soaring foyer with porcelain tile floors and abundant natural light. This home has 3 levels, and it has been built so that an elevator could be easily added. The heart of the home is a designer kitchen featuring gorgeous Leathered Granite Countertops, a Large Island, soft close custom cabinetry, a walk in pantry, beverage fridge, and stainless steel appliances. The space flows into a bright dining area and a spacious great room with a gas fireplace, custom built ins, and sliders to the lanaiideal for entertaining. A first floor private office with built ins offers flexible use (4th bedroom potential), and a guest bedroom with ensuite bath doubles as the main level guest bath. There is also a Laundry Room with storage on this level. Upstairs, the owners retreat is sure to impress, with a DREAM walk in closet w/ built ins, and a spa like ensuite with freestanding tub, walk in shower, and dual vanities. French doors lead to a private covered balcony with spiral staircase access to a second rooftop viewing platformperfect for sunsets and panoramic Gulf views. Additional guest bedroom upstairs with an ensuite + shower and single sink vanity. On the Lower Level of the home (1st Level) is even more space to enjoy. There is a bonus space (approx. 740 sq ft, not included in main square footage) that is accessible from inside or through a separate entrance and features a large multi use room currently set up with a pool table, home theater, and gym area. Step outside to a resort style screened lanai with paver decking, a sparkling saltwater pool, and a standalone hot tub. The backyard offers space for a playground or additional patio area, and you're just steps from launching your kayak for fishing or peaceful paddling. Additional features include a large 2 car garage with tall ceilings and extra storage, 4 walk in attics for additional storage (with energy efficient spray foam insulation), some hurricane rated windows and doors, and deep water access for large boats via a community boat slip (available to rent monthly). Launch your boat just minutes from Anclote Island, where there is some of the best fishing in the state! Located just minutes from Sunset Beach, Fred Howard Park, the Pinellas Trail, and the iconic Tarpon Springs Sponge Docks, this rare estate offers a flexible lifestyle, coastal charm, and room to grow in one of North Pinellas Countys most desirable gated communities.
Property Location and Similar Properties
All
Similar
Features
Waterfront Description
- Creek
Appliances
- Built-In Oven
- Cooktop
- Dishwasher
- Disposal
- Electric Water Heater
- Microwave
- Range
- Refrigerator
- Wine Refrigerator
Home Owners Association Fee
- 409.00
Association Name
- Mariner Village & Tarpon Cove- Crystal Tedsco
Association Phone
- 727-934-1172
Carport Spaces
- 0.00
Close Date
- 0000-00-00
Cooling
- Central Air
Country
- US
Covered Spaces
- 0.00
Exterior Features
- Garden
- Sliding Doors
Fencing
- Wood
Flooring
- Ceramic Tile
- Hardwood
Garage Spaces
- 2.00
Heating
- Central
- Electric
High School
- Tarpon Springs High-PN
Insurance Expense
- 0.00
Interior Features
- Built-in Features
- Ceiling Fans(s)
- Kitchen/Family Room Combo
- PrimaryBedroom Upstairs
- Tray Ceiling(s)
- Vaulted Ceiling(s)
- Walk-In Closet(s)
Legal Description
- MARINER VILLAGE SUB LOT 10
Levels
- Three Or More
Living Area
- 3090.00
Lot Features
- Oversized Lot
- Paved
- Private
Middle School
- Tarpon Springs Middle-PN
Area Major
- 34689 - Tarpon Springs
Net Operating Income
- 0.00
Occupant Type
- Owner
Open Parking Spaces
- 0.00
Other Expense
- 0.00
Parcel Number
- 23-27-15-55313-000-0100
Parking Features
- Driveway
- Garage Door Opener
Pets Allowed
- Yes
Pool Features
- Gunite
- In Ground
Property Type
- Residential
Roof
- Shingle
School Elementary
- Sunset Hills Elementary-PN
Sewer
- Public Sewer
Tax Year
- 2024
Township
- 27
Utilities
- Cable Available
- Electricity Connected
- Public
View
- Trees/Woods
- Water
Views
- 12
Virtual Tour Url
- https://www.zillow.com/view-imx/bc63991a-6291-4d99-9df6-ef87796b0840?setAttribution=mls&wl=true&initialViewType=pano&utm_source=dashboard
Water Source
- Public
Year Built
- 2016
Listings provided courtesy of The Hernando County Association of Realtors MLS.
The information provided by this website is for the personal, non-commercial use of consumers and may not be used for any purpose other than to identify prospective properties consumers may be interested in purchasing.Display of MLS data is usually deemed reliable but is NOT guaranteed accurate.
Datafeed Last updated on May 21, 2025 @ 12:00 am
©2006-2025 brokerIDXsites.com - https://brokerIDXsites.com
Sign Up Now for Free!X
Call Direct: Brokerage Office: Mobile: 516.449.6786
Registration Benefits:
- New Listings & Price Reduction Updates sent directly to your email
- Create Your Own Property Search saved for your return visit.
- "Like" Listings and Create a Favorites List
* NOTICE: By creating your free profile, you authorize us to send you periodic emails about new listings that match your saved searches and related real estate information.If you provide your telephone number, you are giving us permission to call you in response to this request, even if this phone number is in the State and/or National Do Not Call Registry.
Already have an account? Login to your account.
