
- Bill Moffitt
- Tropic Shores Realty
- Mobile: 516.449.6786
- billtropicshores@gmail.com
- Home
- Property Search
- Search results
- 4133 Bismarck Palm Drive, TAMPA, FL 33610
Property Photos
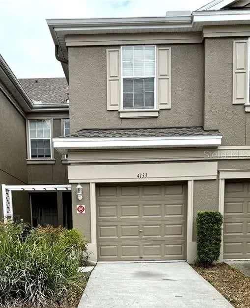

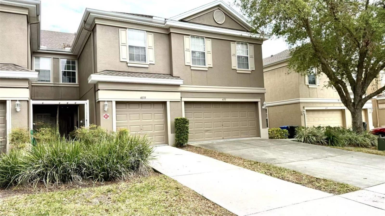
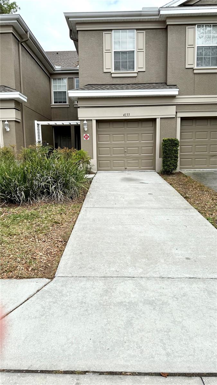
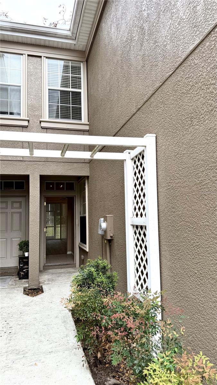
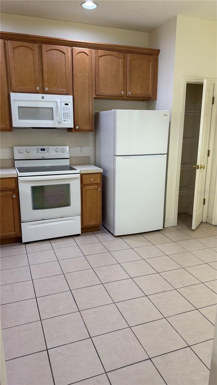
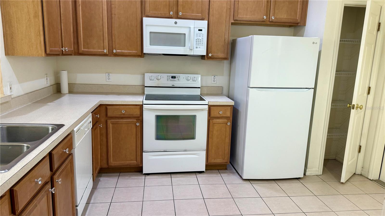
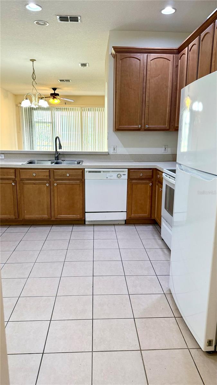
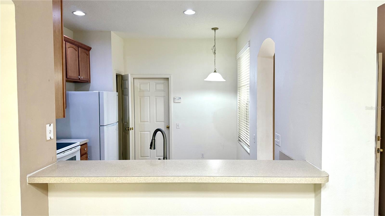
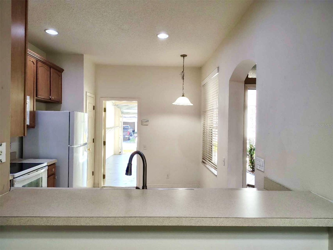
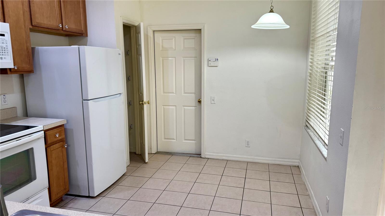
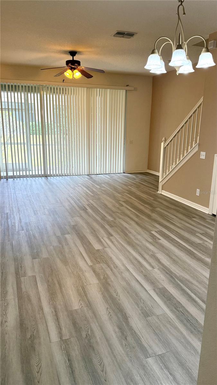
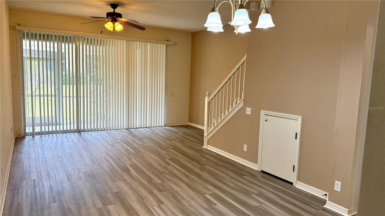
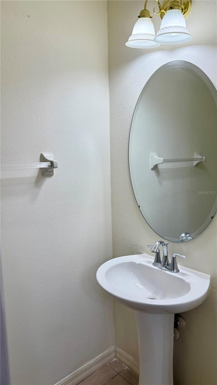
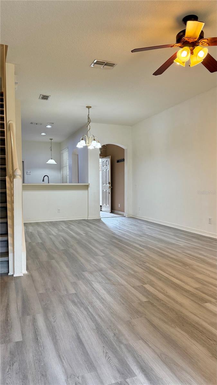
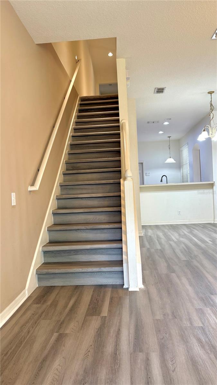
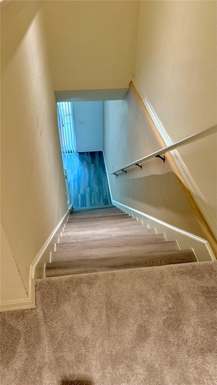
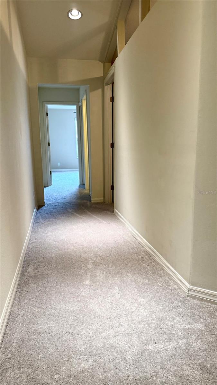
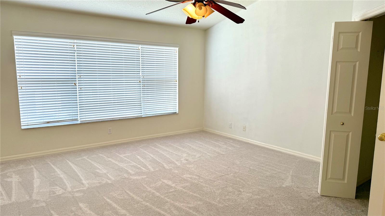
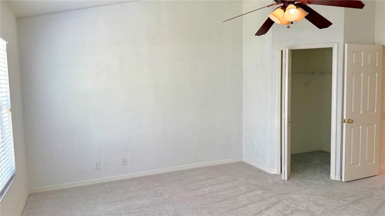
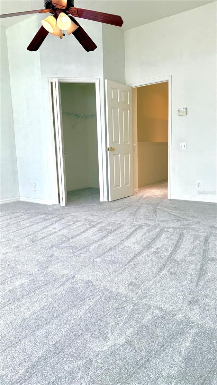
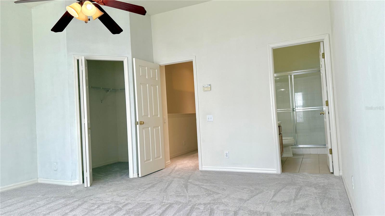
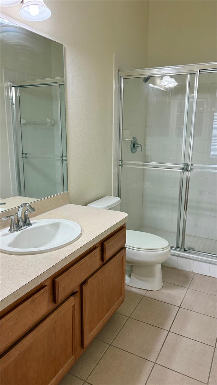
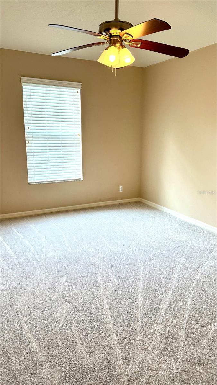
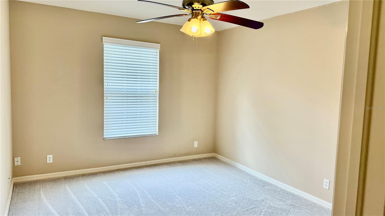
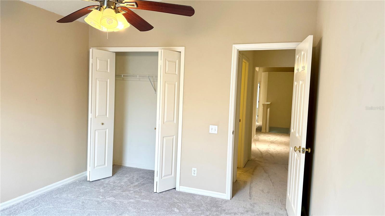
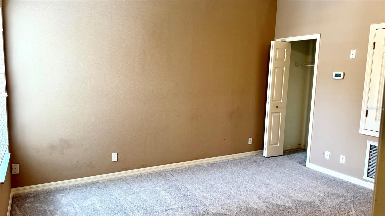
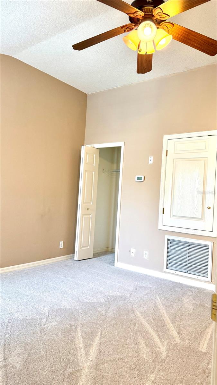
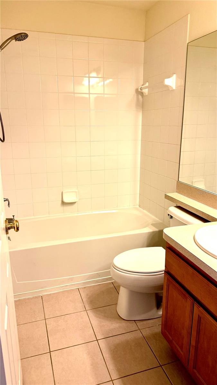
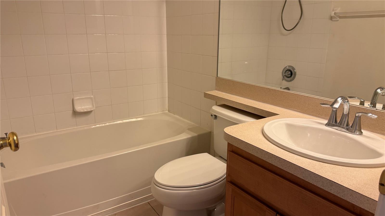
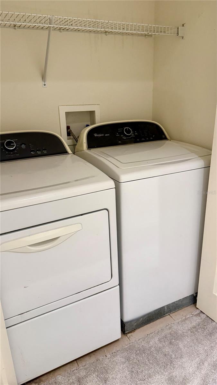
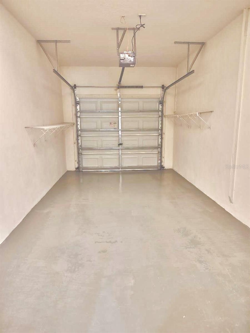
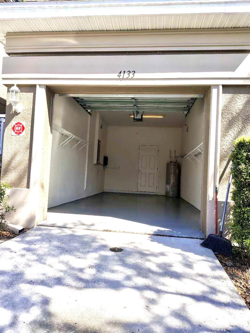
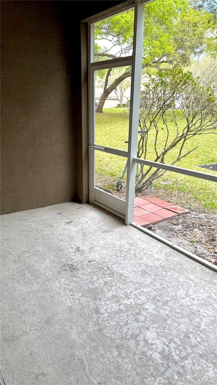
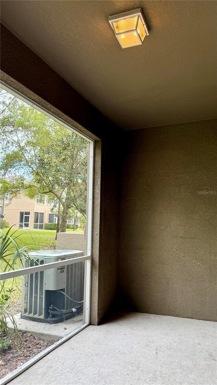
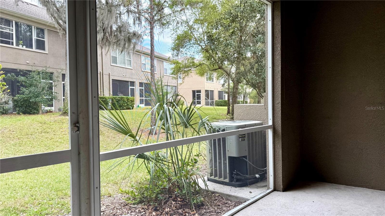
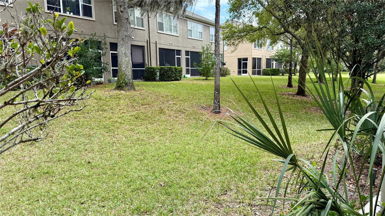
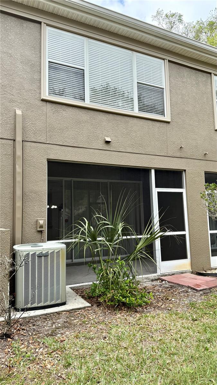
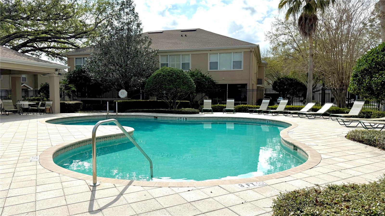
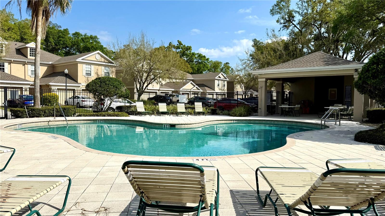
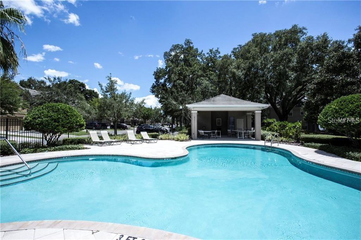
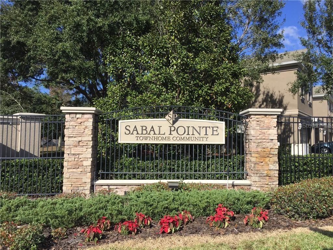
- MLS#: TB8362381 ( Residential )
- Street Address: 4133 Bismarck Palm Drive
- Viewed: 89
- Price: $248,800
- Price sqft: $130
- Waterfront: No
- Year Built: 2007
- Bldg sqft: 1916
- Bedrooms: 3
- Total Baths: 3
- Full Baths: 2
- 1/2 Baths: 1
- Garage / Parking Spaces: 1
- Days On Market: 126
- Additional Information
- Geolocation: 27.9834 / -82.3383
- County: HILLSBOROUGH
- City: TAMPA
- Zipcode: 33610
- Subdivision: Townhomes At Sabal Pointe
- Elementary School: Kenly
- Middle School: Jennings
- High School: Armwood
- Provided by: PEOPLE'S CHOICE REALTY SVC LLC

- DMCA Notice
-
Description$10k price deduction!! Great deal!! A must see!!! Rarely find 3br in this community! Beautiful contemporary 3br/2. 5ba/1 car garage townhouse, 1504 sqf with a screen porch in a nice newer community sabal pointe with a community pool. Recently remodeled: freshly painted whole townhouse inside and garage floor; nicely done new luxury vinyl floor in the big great room and stairs; new carpet in all 3 bedrooms & hallway upstairs; built in microwave & refrigerator are only a few months old; light fixture, porch screens, and more! Great open floor plan, vaulted ceilings make this townhome bright and cozy! Spacious eat in kitchen with a pantry, nice cabinets, all appliances; a big living and dining room combo with triple sliders leading out to the screen enclosed covered lanai (15 x 6) and good view of backyard! A half bath is downstairs. Upstairs, very large master suite and laundry closet with nice washer & dryer on one side and the other 2 bedrooms are on the other side. You will immediately love your large master suite with vaulted ceilings, walk in closet and own bathroom. All 3 bedrooms, and great room have ceiling fans with lights. Well maintained community sabal pointe is well known by low hoa fee and no cdd! Beautiful community pool is great place for your family to enjoy! New roof installed in 2024 by hoa. Low hoa fee covers common area taxes, roof, exterior insurance and maintenance, pool and ground maintenance; water and sewer. Community "sabal pointe" is an ideal location convenient to all of life's needs, easy access and just a few minutes to highway i 75, i 4 and us 301; great location for commuters to downtown brandon, downtown tampa, south tampa & macdill a. F. B. ,... Convenient for going shopping, restaurants, hospitals, and all kinds of businesses! Call today for more info and showings!
Property Location and Similar Properties
All
Similar
Features
Appliances
- Dishwasher
- Dryer
- Microwave
- Range
- Refrigerator
- Washer
Home Owners Association Fee
- 300.00
Home Owners Association Fee Includes
- Common Area Taxes
- Pool
- Escrow Reserves Fund
- Insurance
- Maintenance Structure
- Maintenance Grounds
- Sewer
- Water
Association Name
- Ameri-Tech Community Management/Ronny Dunner
Association Phone
- 727-726-8000x405
Carport Spaces
- 0.00
Close Date
- 0000-00-00
Cooling
- Central Air
Country
- US
Covered Spaces
- 0.00
Exterior Features
- Rain Gutters
Flooring
- Carpet
- Ceramic Tile
- Luxury Vinyl
Garage Spaces
- 1.00
Heating
- Central
- Electric
High School
- Armwood-HB
Insurance Expense
- 0.00
Interior Features
- Ceiling Fans(s)
- Eat-in Kitchen
- High Ceilings
- Living Room/Dining Room Combo
- Open Floorplan
- PrimaryBedroom Upstairs
- Split Bedroom
- Vaulted Ceiling(s)
- Walk-In Closet(s)
Legal Description
- TOWNHOMES AT SABAL POINTE LOT 3 BLOCK 29
Levels
- Two
Living Area
- 1504.00
Middle School
- Jennings-HB
Area Major
- 33610 - Tampa / East Lake
Net Operating Income
- 0.00
Occupant Type
- Vacant
Open Parking Spaces
- 0.00
Other Expense
- 0.00
Parcel Number
- U-06-29-20-83E-000029-00003.0
Parking Features
- Driveway
- Garage Door Opener
Pets Allowed
- Breed Restrictions
- Yes
Property Type
- Residential
Roof
- Shingle
School Elementary
- Kenly-HB
Sewer
- Public Sewer
Tax Year
- 2024
Township
- 29
Utilities
- Electricity Connected
- Sewer Connected
- Water Connected
Views
- 89
Virtual Tour Url
- https://www.propertypanorama.com/instaview/stellar/TB8362381
Water Source
- Public
Year Built
- 2007
Zoning Code
- PD
Listings provided courtesy of The Hernando County Association of Realtors MLS.
The information provided by this website is for the personal, non-commercial use of consumers and may not be used for any purpose other than to identify prospective properties consumers may be interested in purchasing.Display of MLS data is usually deemed reliable but is NOT guaranteed accurate.
Datafeed Last updated on July 20, 2025 @ 12:00 am
©2006-2025 brokerIDXsites.com - https://brokerIDXsites.com
Sign Up Now for Free!X
Call Direct: Brokerage Office: Mobile: 516.449.6786
Registration Benefits:
- New Listings & Price Reduction Updates sent directly to your email
- Create Your Own Property Search saved for your return visit.
- "Like" Listings and Create a Favorites List
* NOTICE: By creating your free profile, you authorize us to send you periodic emails about new listings that match your saved searches and related real estate information.If you provide your telephone number, you are giving us permission to call you in response to this request, even if this phone number is in the State and/or National Do Not Call Registry.
Already have an account? Login to your account.
