
- Bill Moffitt
- Tropic Shores Realty
- Mobile: 516.449.6786
- billtropicshores@gmail.com
- Home
- Property Search
- Search results
- 11215 53rd Avenue N, ST PETERSBURG, FL 33708
Property Photos
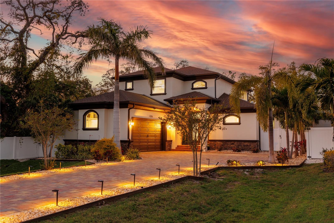

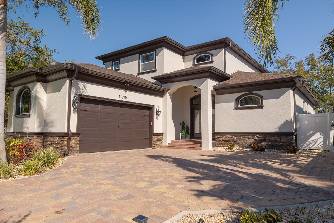
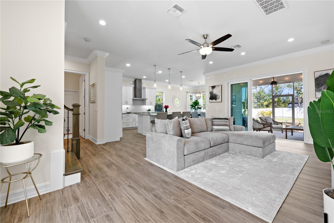
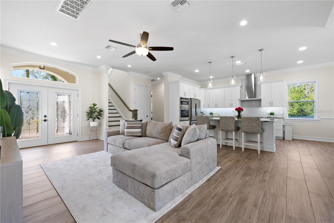
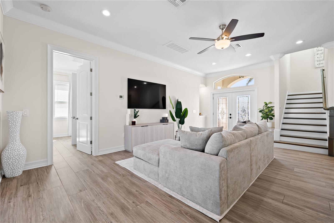
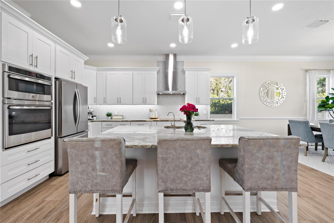
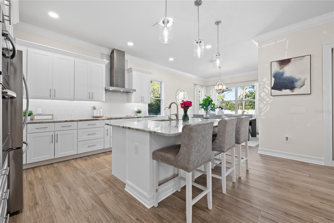
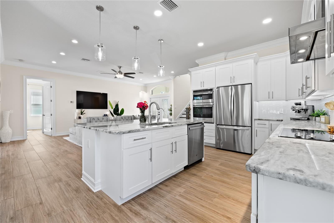
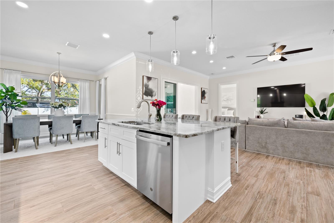
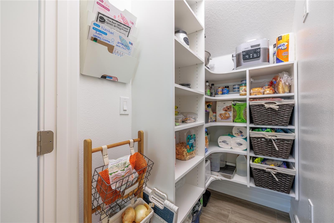
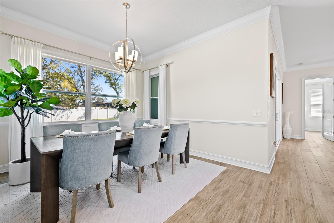
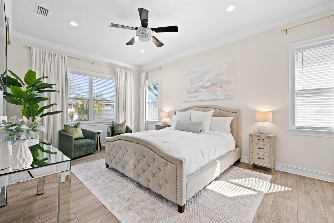
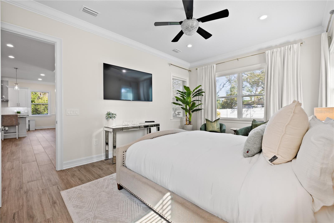
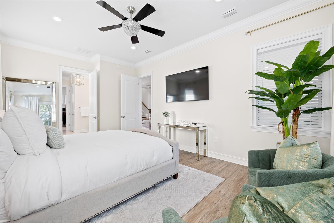
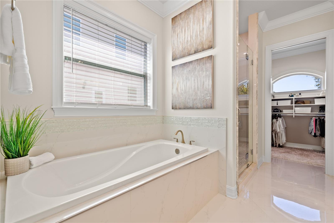
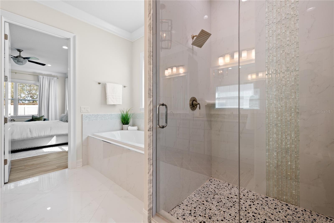
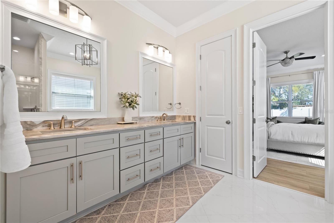
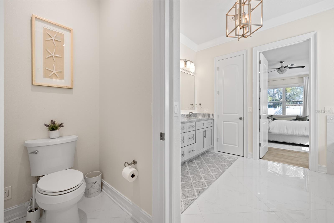
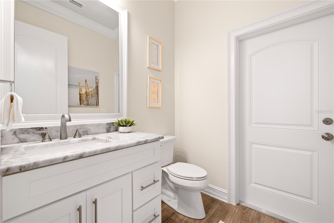
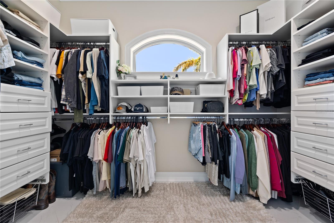

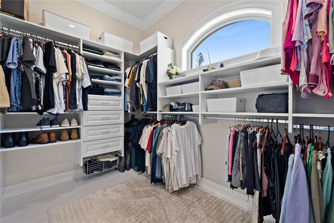
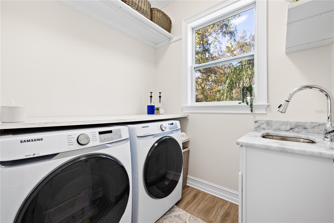
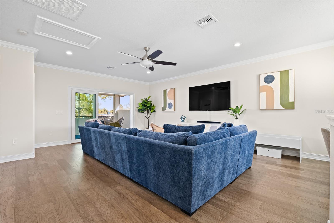
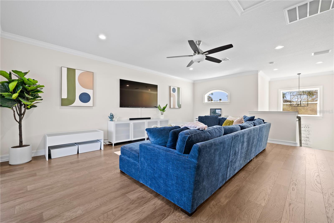
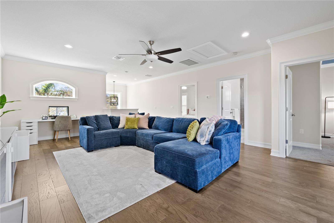
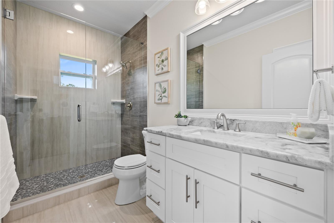
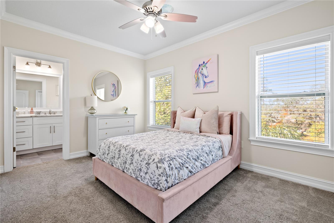
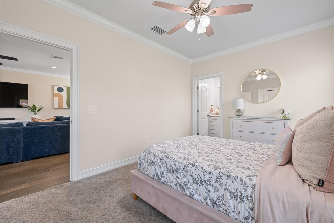
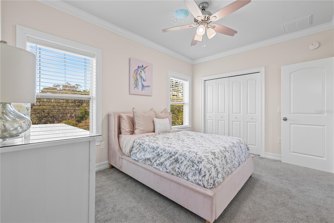
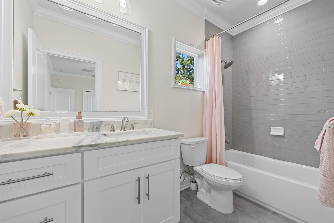
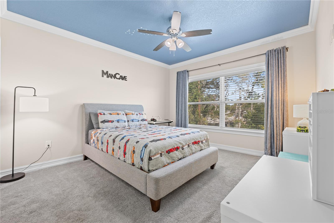
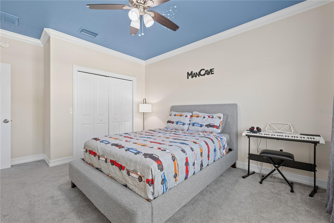
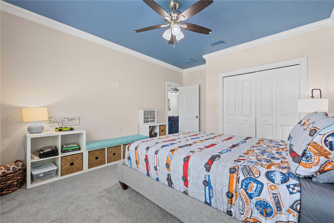
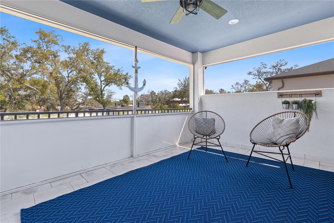
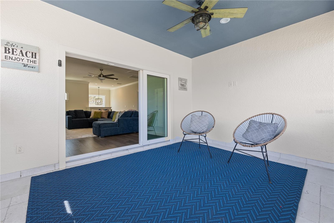
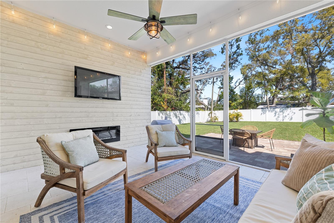
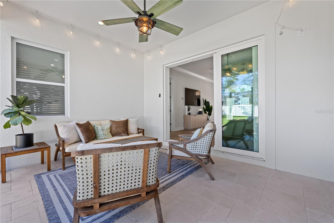
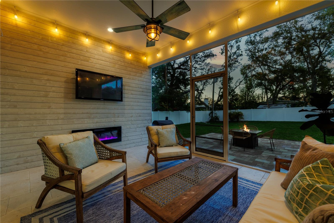
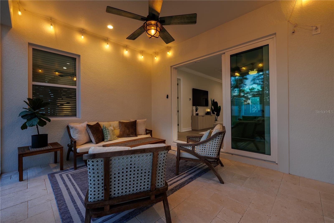
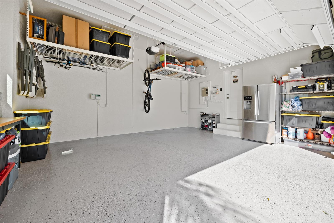
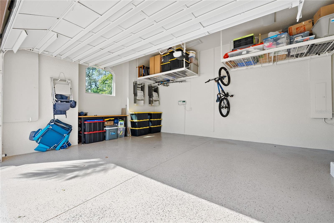
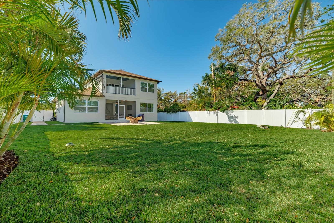
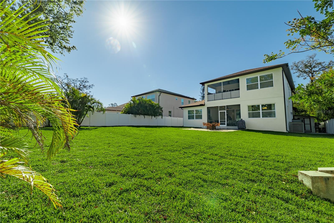
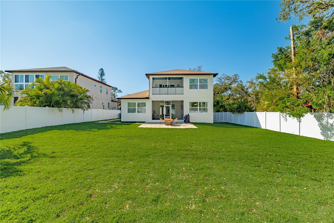
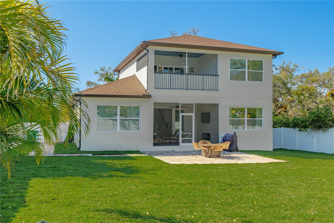

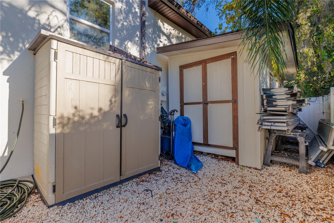
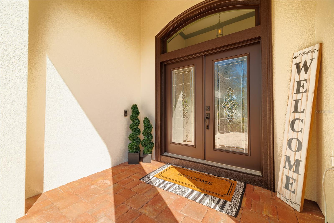
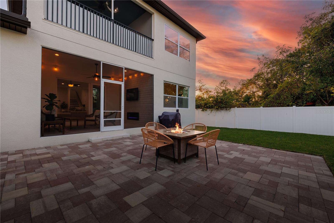
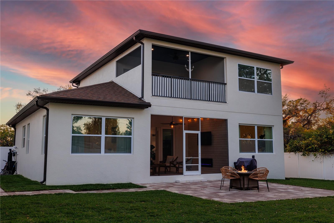
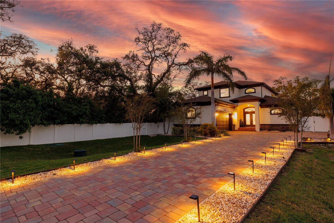
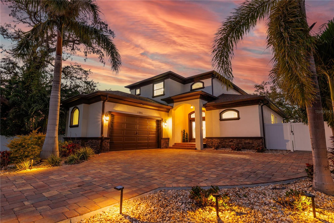
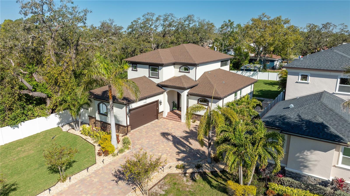
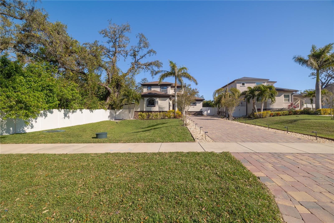
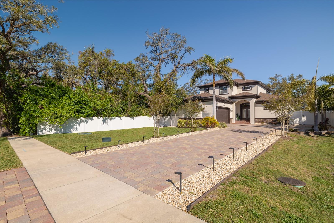
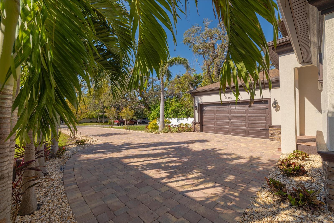
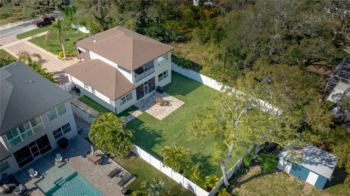
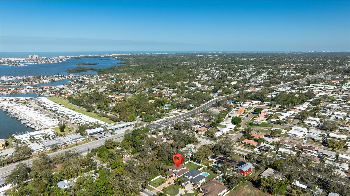

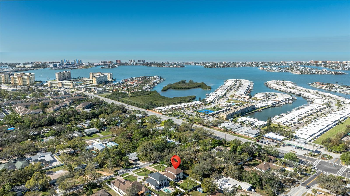
- MLS#: TB8361701 ( Single Family )
- Street Address: 11215 53rd Avenue N
- Viewed:
- Price: $1,150,000
- Price sqft: $331
- Waterfront: No
- Year Built: 2019
- Bldg sqft: 3474
- Bedrooms: 3
- Total Baths: 4
- Full Baths: 3
- 1/2 Baths: 1
- Garage / Parking Spaces: 2
- Days On Market: 46
- Additional Information
- Geolocation: 27.8206 / -82.7939
- County: PINELLAS
- City: ST PETERSBURG
- Zipcode: 33708
- Subdivision: Tuscany Highlands
- Elementary School: Orange Grove
- Middle School: Osceola
- High School: Seminole
- Provided by: EXP REALTY LLC
- Contact: Danielle Lower

- DMCA Notice
-
DescriptionBuilt in 2019 to meet Miami Dade code, this STUNNING, SPACIOUS home sits on an almost 14,000 SF lot in a NON FLOOD ZONE, just 2 miles from the beach. Located in UNINCORPORATED Pinellas County, this modern home is packed with upgrades, including 7" crown molding, solid wood interior doors, wood look tile, and engineered hardwood floors. The dreamy primary suite is conveniently located on the first floor, featuring a huge walk in closet and an expansive bathroom. Energy efficiency was prioritized with a tankless water heater, hurricane rated doors and windows, and extensive insulation that leads to significant savings. The open floor plan provides ample storage, including a walk in pantry, under stair storage, large closets, a shed, and high garage ceilings with ceiling mounted shelving. Upstairs, you'll find two bedrooms (one ensuite), a full bath, and a huge family room with a screened balcony, making it ideal for multi generational living. Natural light fills every room, and outdoor living is maximized with two spacious lanais and a backyard large enough to accommodate a pool, patio, and more. Additional highlights include a 2 car garage with an epoxied floor, water softener, paver driveway, pristine landscaping, and newly painted (2025). Conveniently located minutes from the beach, the VA, Seminole City Shopping Center, multiple grocery stores, and a short drive to downtown, this home offers both modern comfort and prime location with minimal maintenance.
Property Location and Similar Properties
All
Similar
Features
Property Type
- Single Family
The information provided by this website is for the personal, non-commercial use of consumers and may not be used for any purpose other than to identify prospective properties consumers may be interested in purchasing.
Display of MLS data is usually deemed reliable but is NOT guaranteed accurate.
Datafeed Last updated on April 29, 2025 @ 12:00 am
Display of MLS data is usually deemed reliable but is NOT guaranteed accurate.
Datafeed Last updated on April 29, 2025 @ 12:00 am
©2006-2025 brokerIDXsites.com - https://brokerIDXsites.com
Sign Up Now for Free!X
Call Direct: Brokerage Office: Mobile: 516.449.6786
Registration Benefits:
- New Listings & Price Reduction Updates sent directly to your email
- Create Your Own Property Search saved for your return visit.
- "Like" Listings and Create a Favorites List
* NOTICE: By creating your free profile, you authorize us to send you periodic emails about new listings that match your saved searches and related real estate information.If you provide your telephone number, you are giving us permission to call you in response to this request, even if this phone number is in the State and/or National Do Not Call Registry.
Already have an account? Login to your account.
