
- Bill Moffitt
- Tropic Shores Realty
- Mobile: 516.449.6786
- billtropicshores@gmail.com
- Home
- Property Search
- Search results
- 7440 Mint Julep Drive, RIVERVIEW, FL 33578
Property Photos
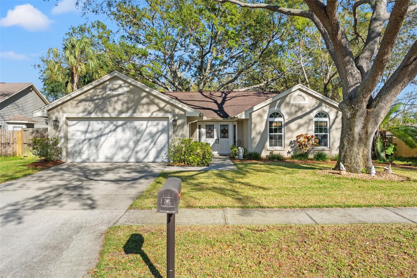

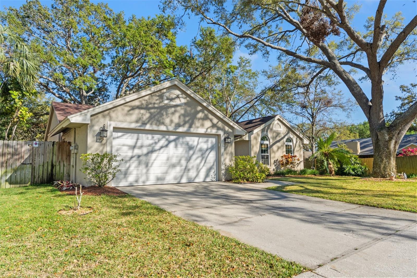
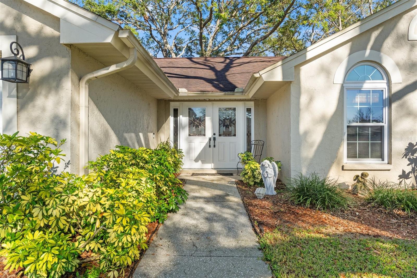
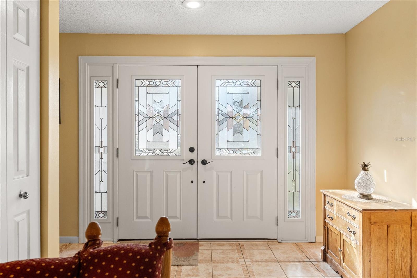
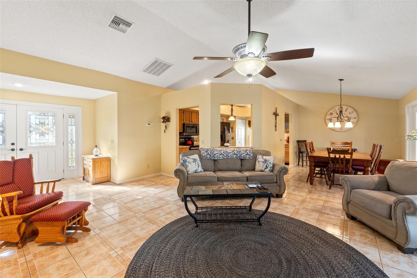
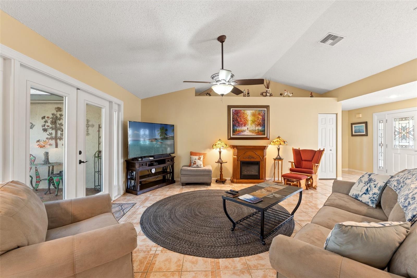
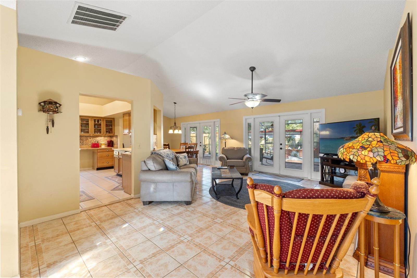
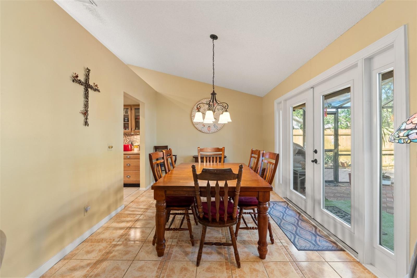
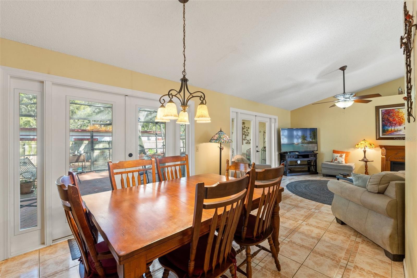
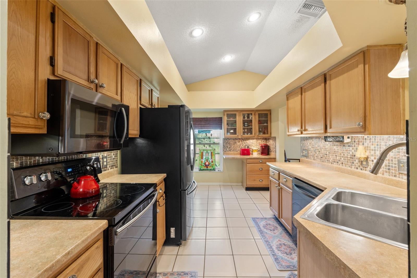
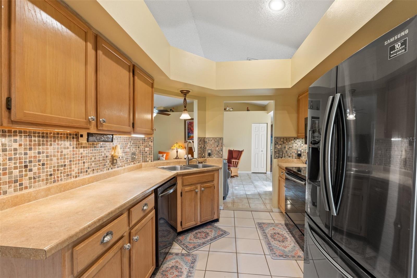
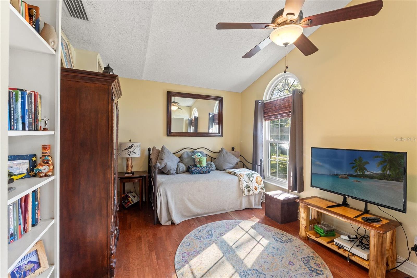
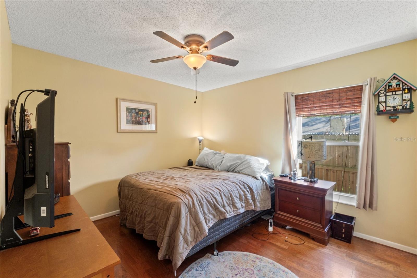
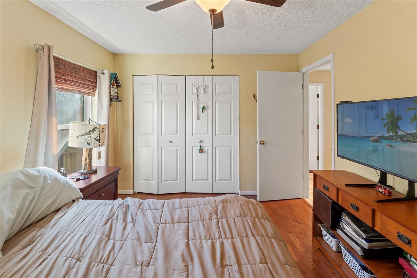
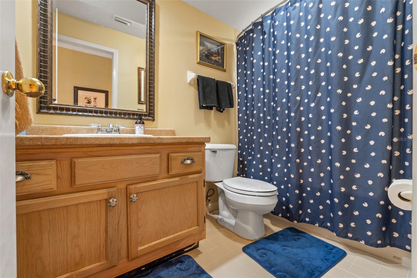
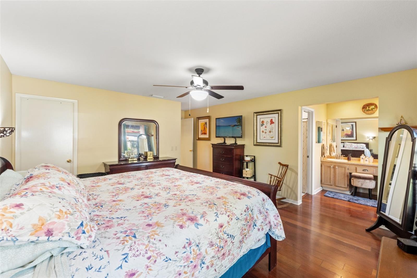
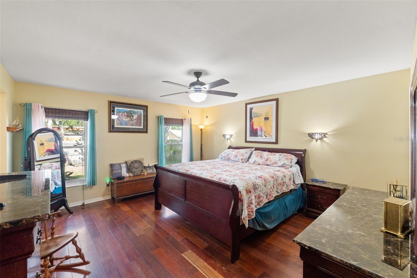
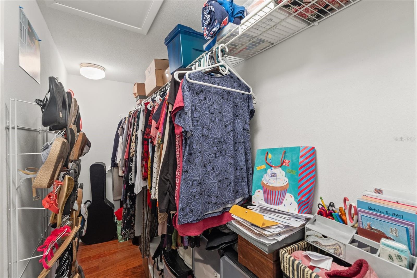
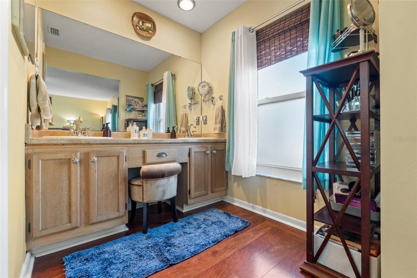
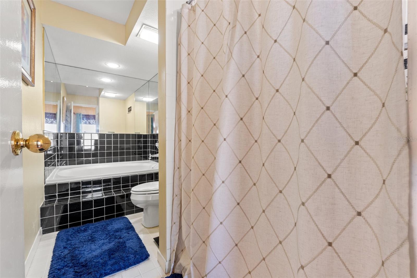
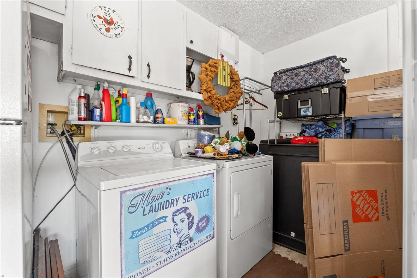
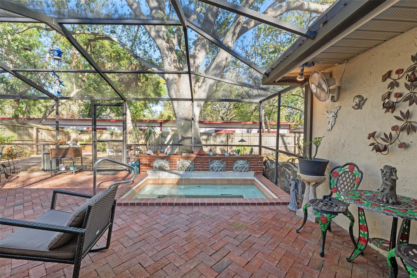
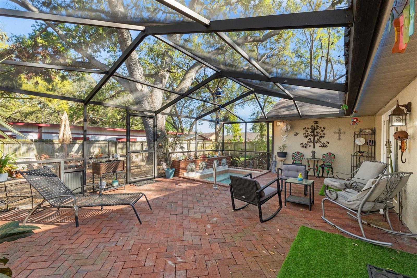
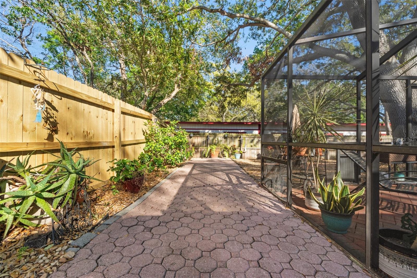
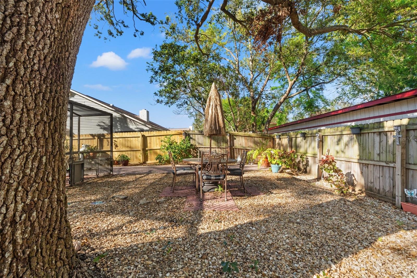
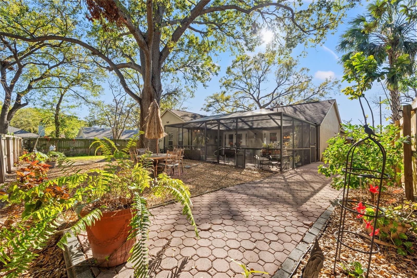
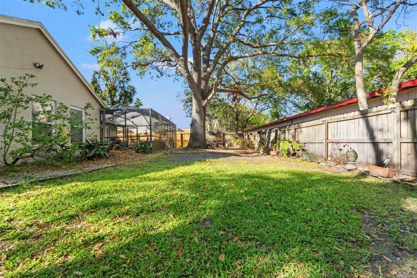
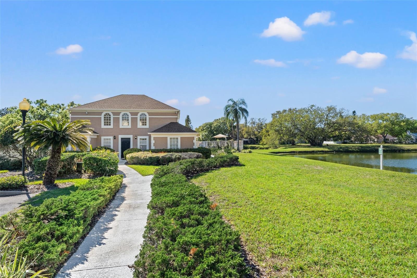
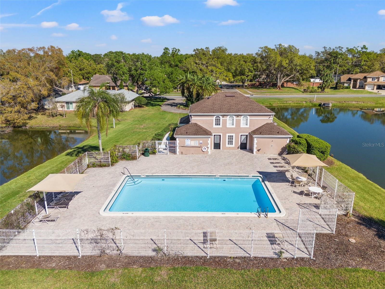
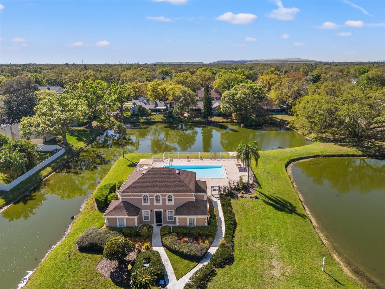
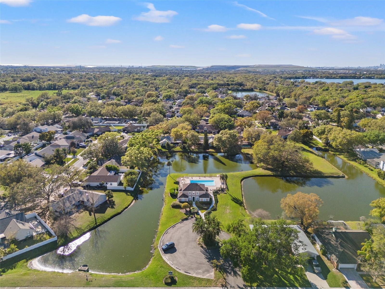
- MLS#: TB8359477 ( Single Family )
- Street Address: 7440 Mint Julep Drive
- Viewed: 63
- Price: $375,000
- Price sqft: $183
- Waterfront: No
- Year Built: 1990
- Bldg sqft: 2051
- Bedrooms: 3
- Total Baths: 2
- Full Baths: 2
- Garage / Parking Spaces: 2
- Days On Market: 39
- Additional Information
- Geolocation: 27.8755 / -82.333
- County: HILLSBOROUGH
- City: RIVERVIEW
- Zipcode: 33578
- Subdivision: Ashley Oaks
- Provided by: FRANK ALBERT REALTY
- Contact: Justin Jones

- DMCA Notice
-
DescriptionWelcome to your retreat in the well established Ashley Oaks community of Riverview. This charming 3 bedroom, 2 bathroom, 2 car garage home offers 1,610 sq. ft. of comfortable living space, perfect for those seeking a relaxed atmosphere while remaining within a convenient driving distance to downtown Tampa. As you arrive, you'll be greeted by beautifully landscaped surroundings and delightful curb appeal, setting the tone for the warmth and tranquility that awaits inside. The spacious interior is thoughtfully designed, offering a welcoming environment for quiet evenings at home or hosting friends and family. Step outside to discover a large private fenced yard, featuring a spa pool that invites you to unwind and enjoy the Florida sunshine in complete privacy. Additionally, residents of Ashley Oaks have access to a community pool, clubhouse, and a generously sized guest parking lot, enhancing the communitys appeal. The community has charming sidewalks throughout, full of old growth trees and shade. Recently updated features include a new roof (2018), new impact rated energy efficient windows and front/exterior doors, garage door & opener. Embrace the best of both worlds with this lovely homeoffering the tranquility of a relaxed, quiet community while being just a short drive from the offerings of downtown Tampa. Dont miss the opportunity to make this serene retreat your own!
Property Location and Similar Properties
All
Similar
Features
Property Type
- Single Family
Views
- 63
Listings provided courtesy of The Hernando County Association of Realtors MLS.
The information provided by this website is for the personal, non-commercial use of consumers and may not be used for any purpose other than to identify prospective properties consumers may be interested in purchasing.Display of MLS data is usually deemed reliable but is NOT guaranteed accurate.
Datafeed Last updated on April 17, 2025 @ 12:00 am
©2006-2025 brokerIDXsites.com - https://brokerIDXsites.com
Sign Up Now for Free!X
Call Direct: Brokerage Office: Mobile: 516.449.6786
Registration Benefits:
- New Listings & Price Reduction Updates sent directly to your email
- Create Your Own Property Search saved for your return visit.
- "Like" Listings and Create a Favorites List
* NOTICE: By creating your free profile, you authorize us to send you periodic emails about new listings that match your saved searches and related real estate information.If you provide your telephone number, you are giving us permission to call you in response to this request, even if this phone number is in the State and/or National Do Not Call Registry.
Already have an account? Login to your account.
