
- Bill Moffitt
- Tropic Shores Realty
- Mobile: 516.449.6786
- billtropicshores@gmail.com
- Home
- Property Search
- Search results
- 2903 Oak Crest Drive, PLANT CITY, FL 33565
Property Photos
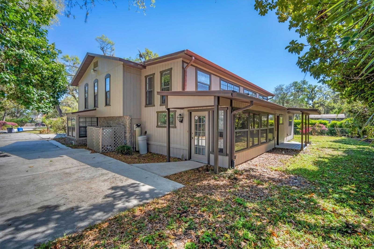

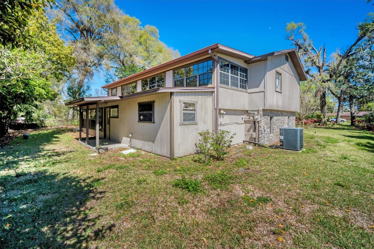
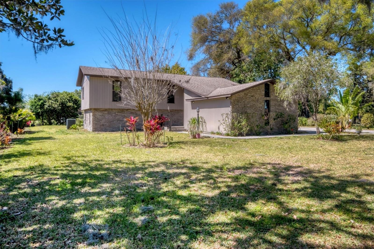
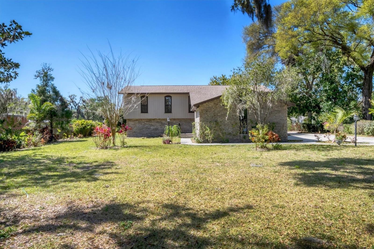
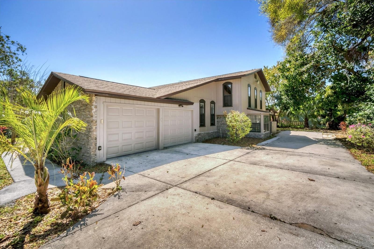
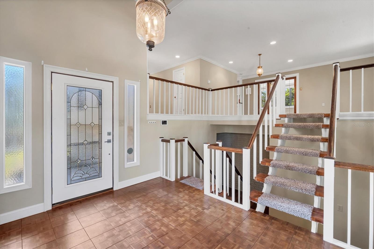
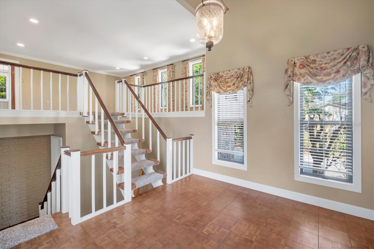
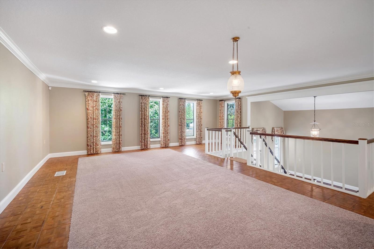
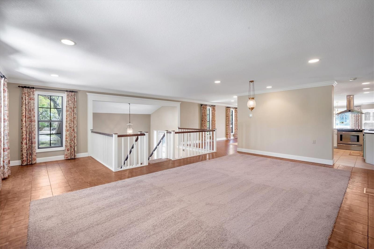
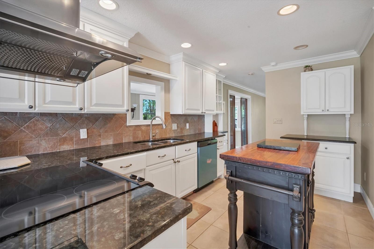
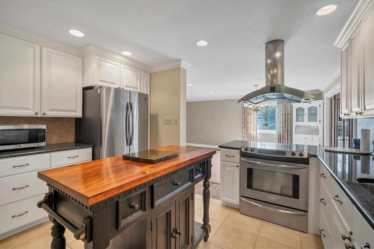
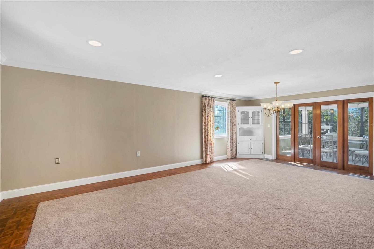
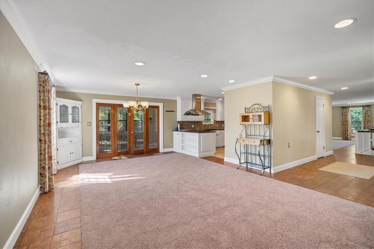
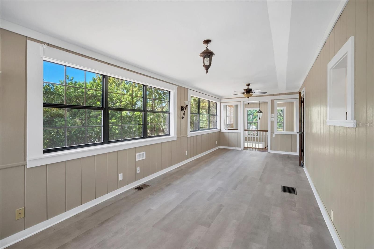
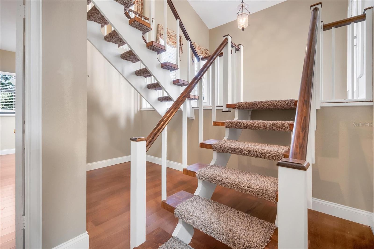
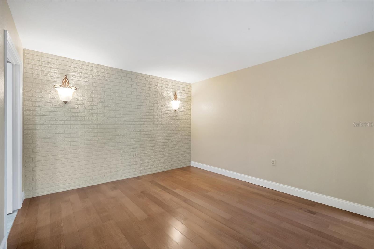
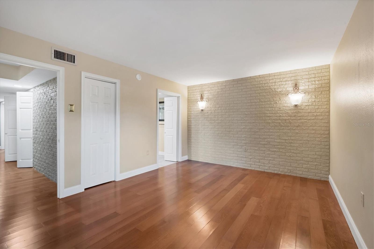
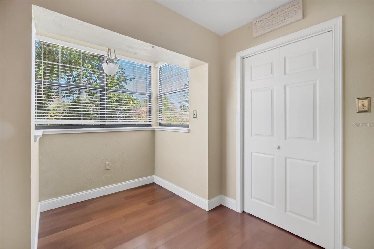
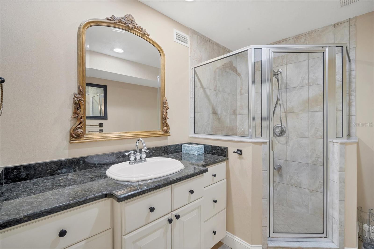
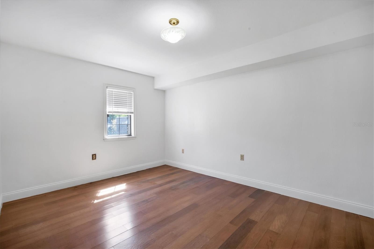
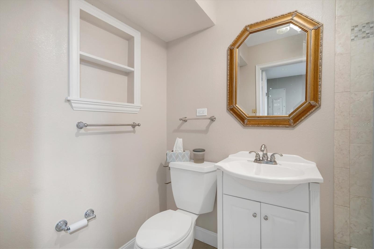
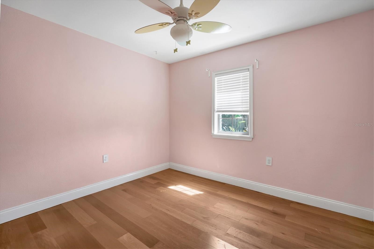
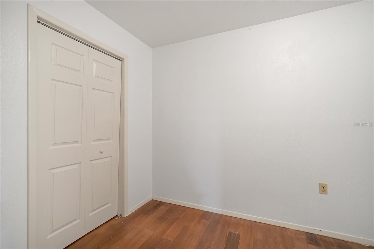
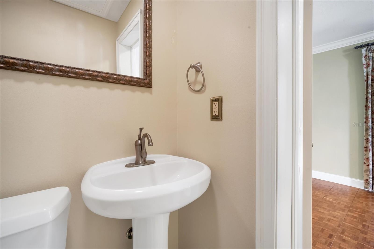
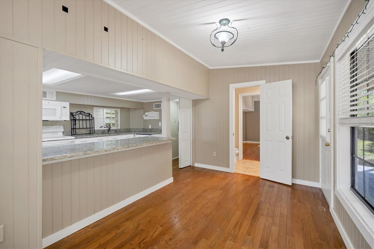
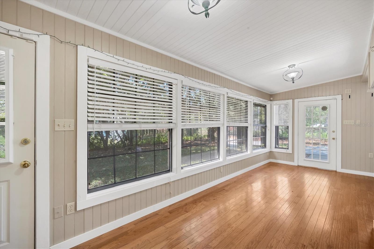
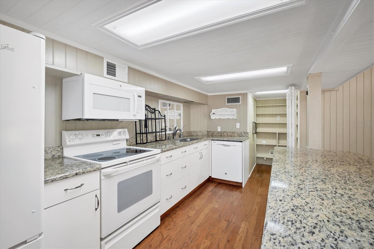
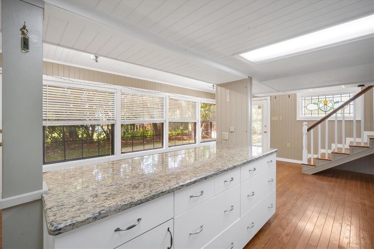
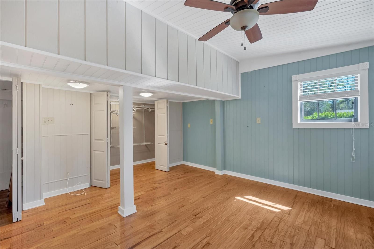
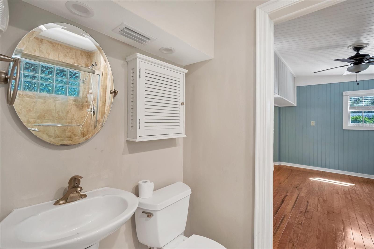
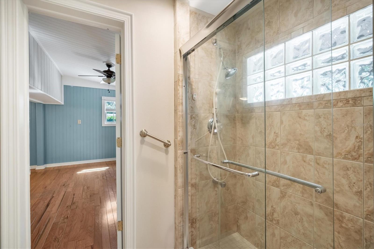
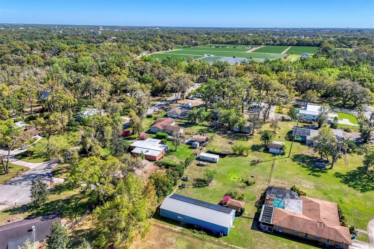
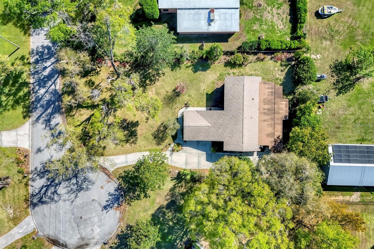
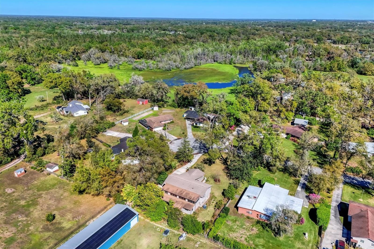
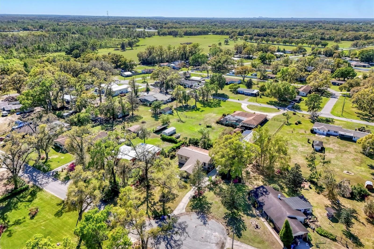
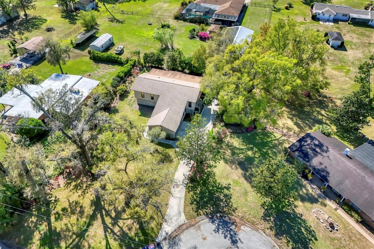
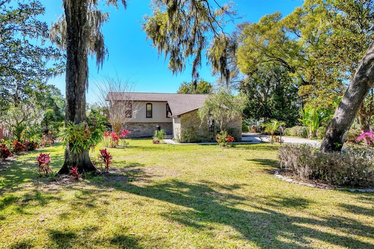
- MLS#: TB8359133 ( Residential )
- Street Address: 2903 Oak Crest Drive
- Viewed: 151
- Price: $549,000
- Price sqft: $122
- Waterfront: No
- Year Built: 1971
- Bldg sqft: 4510
- Bedrooms: 5
- Total Baths: 4
- Full Baths: 3
- 1/2 Baths: 1
- Garage / Parking Spaces: 2
- Days On Market: 30
- Additional Information
- Geolocation: 28.0384 / -82.1653
- County: HILLSBOROUGH
- City: PLANT CITY
- Zipcode: 33565
- Subdivision: Oakrest
- Elementary School: Cork HB
- Middle School: Tomlin HB
- High School: Strawberry Crest High School
- Provided by: LOMBARDO TEAM REAL ESTATE LLC
- Contact: Zillur Rahman
- 813-321-0437

- DMCA Notice
-
DescriptionLocation, location !!! Meticulous, serene. This is more than just a house; it's a place to call sweet home! It has a perfect location, close to everything yet surrounded by serenity. This beautifully designed open floor plan is ideal for a large multi generational family. This massive home boasts almost 4,000 sq. ft of well appointed space and has an additional 800+ sq ft of fully functional in law suite on the lower level with its dedicated entrance with privacy. The large, open, immaculate kitchen is a chef's dream, boasting granite countertops, a large island, stainless steel appliances, and a coffee bar, which makes you thrilled!! The massive sunroom with French Doors could be used as a she space, man cave, zen den, or made into an additional bathroom.The possibilities are endless! Crown molding, Teak and exotic hardwood flooring, 5'' baseboards, custom window treatments, and much more must see before has gone!Roof 2018, HVAC 2020, Well Pump 2020, Septic Pump 2020 (last pumped June 2023), Upstairs Refrigerator 2022, Upstairs Dishwasher December 2023, Upstairs Kitchen Faucet 2022, Upgraded Irrigation System 2021. There is a wide open garage for multiple uses. Bring happiness into your house.
Property Location and Similar Properties
All
Similar
Features
Appliances
- Range
- Refrigerator
- Washer
Home Owners Association Fee
- 0.00
Carport Spaces
- 0.00
Close Date
- 0000-00-00
Cooling
- Central Air
Country
- US
Covered Spaces
- 0.00
Exterior Features
- French Doors
- Private Mailbox
Flooring
- Carpet
- Tile
- Vinyl
Furnished
- Unfurnished
Garage Spaces
- 2.00
Heating
- Electric
High School
- Strawberry Crest High School
Insurance Expense
- 0.00
Interior Features
- Ceiling Fans(s)
- Living Room/Dining Room Combo
- Primary Bedroom Main Floor
- Thermostat
- Walk-In Closet(s)
Legal Description
- OAKREST LOT 7
Levels
- Two
Living Area
- 3935.00
Middle School
- Tomlin-HB
Area Major
- 33565 - Plant City
Net Operating Income
- 0.00
Occupant Type
- Vacant
Open Parking Spaces
- 0.00
Other Expense
- 0.00
Parcel Number
- U-24-28-21-30C-000000-00007.0
Property Type
- Residential
Roof
- Shingle
School Elementary
- Cork-HB
Sewer
- Septic Tank
Tax Year
- 2024
Township
- 28
Utilities
- Electricity Connected
- Private
- Water Connected
Views
- 151
Virtual Tour Url
- https://www.zillow.com/view-imx/cd801cb5-ed6a-4029-92a7-fa73959774ad?setAttribution=mls&wl=true&initialViewType=pano&utm_source=dashboard
Water Source
- Private
- Well
Year Built
- 1971
Zoning Code
- RSC-4
Listings provided courtesy of The Hernando County Association of Realtors MLS.
The information provided by this website is for the personal, non-commercial use of consumers and may not be used for any purpose other than to identify prospective properties consumers may be interested in purchasing.Display of MLS data is usually deemed reliable but is NOT guaranteed accurate.
Datafeed Last updated on April 8, 2025 @ 12:00 am
©2006-2025 brokerIDXsites.com - https://brokerIDXsites.com
Sign Up Now for Free!X
Call Direct: Brokerage Office: Mobile: 516.449.6786
Registration Benefits:
- New Listings & Price Reduction Updates sent directly to your email
- Create Your Own Property Search saved for your return visit.
- "Like" Listings and Create a Favorites List
* NOTICE: By creating your free profile, you authorize us to send you periodic emails about new listings that match your saved searches and related real estate information.If you provide your telephone number, you are giving us permission to call you in response to this request, even if this phone number is in the State and/or National Do Not Call Registry.
Already have an account? Login to your account.
