
- Bill Moffitt
- Tropic Shores Realty
- Mobile: 516.449.6786
- billtropicshores@gmail.com
- Home
- Property Search
- Search results
- 5342 Sagamore Court, NEW PORT RICHEY, FL 34655
Property Photos
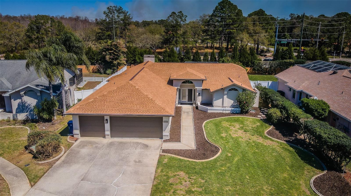

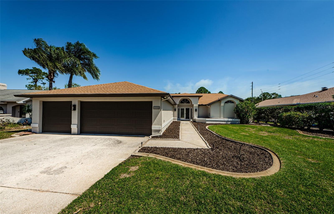
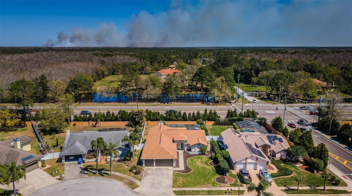
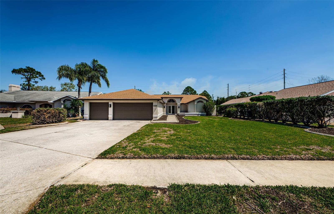
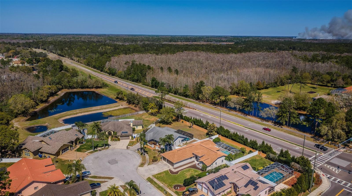
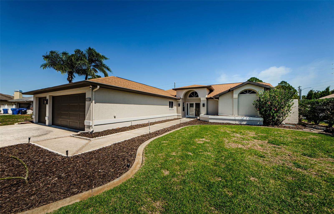
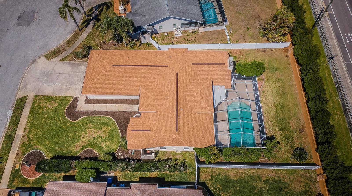
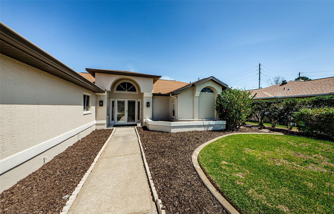
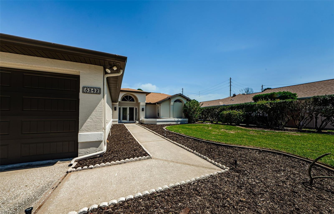
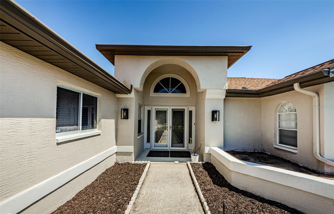
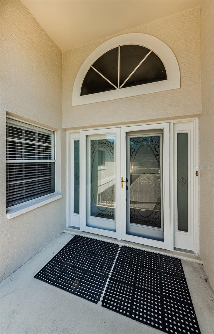
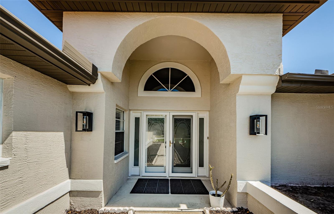
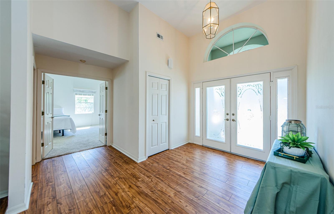
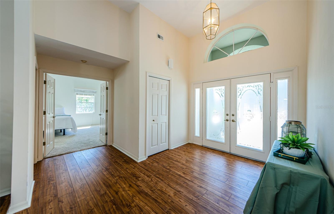
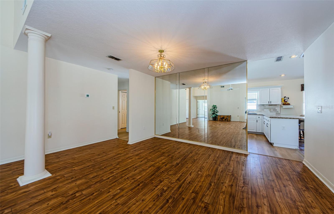
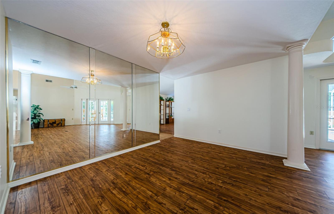

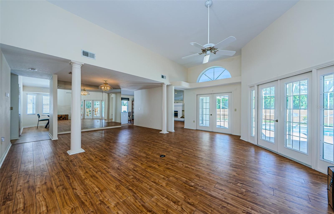
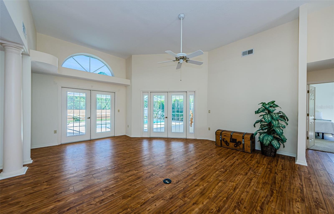
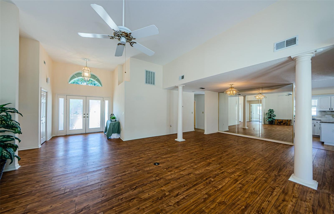
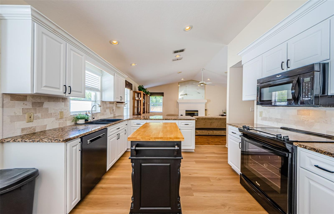
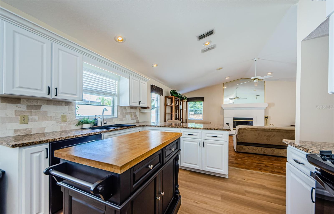
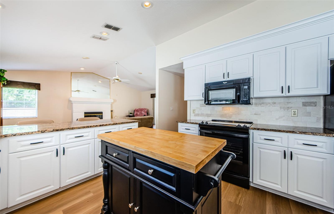
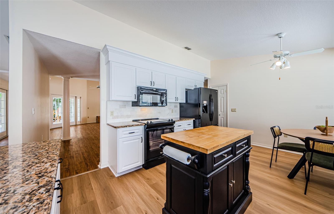

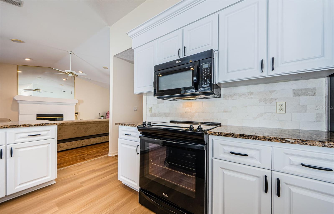
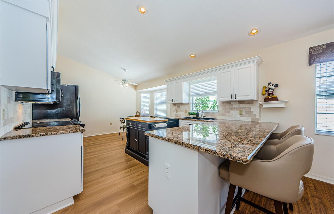
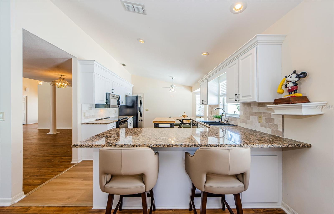

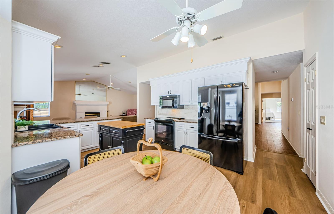
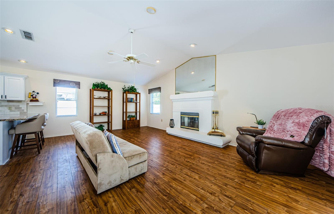
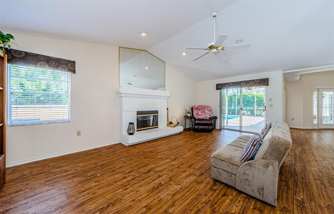
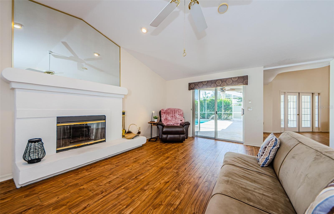
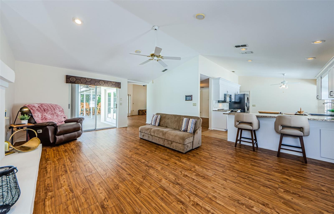
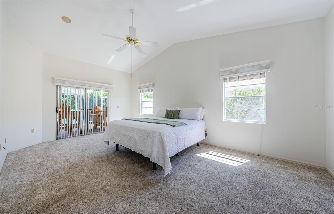
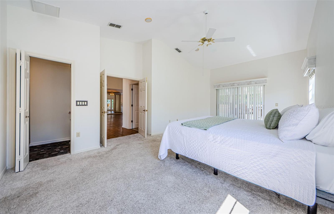
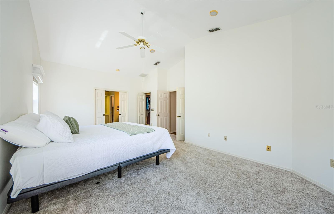

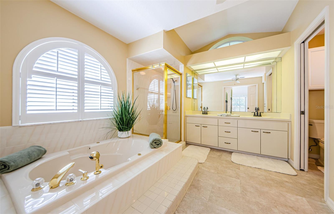
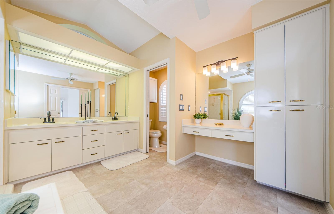
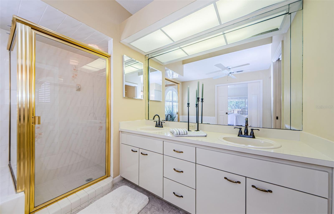
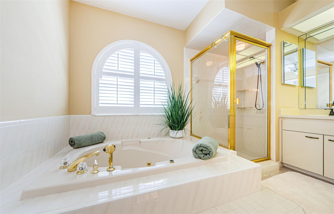
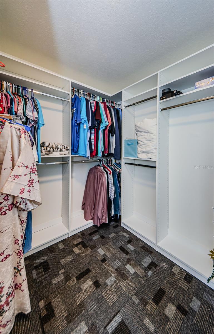
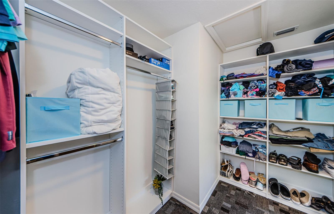
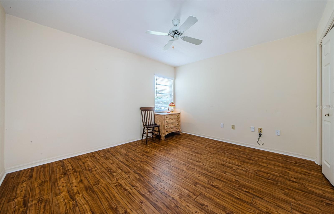
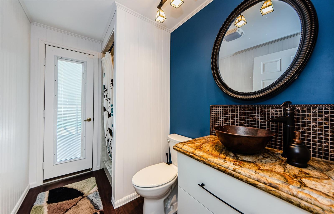
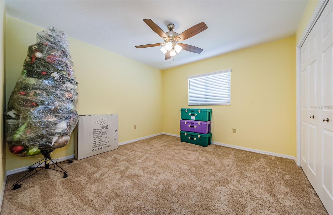
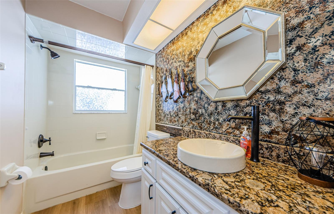
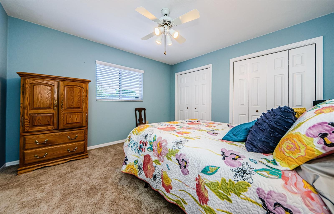
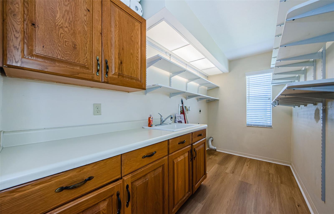
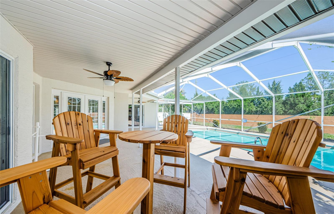
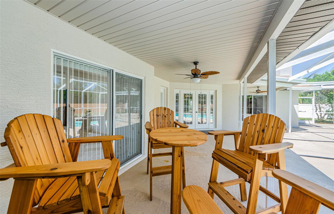
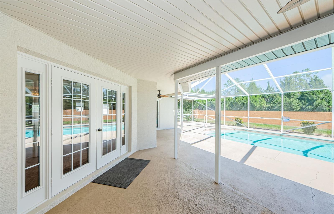
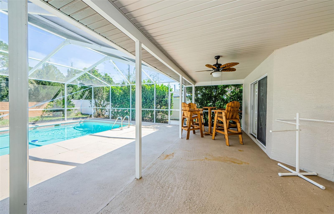
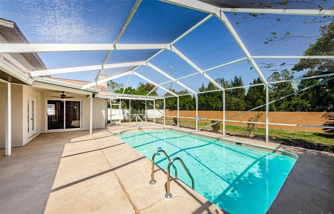
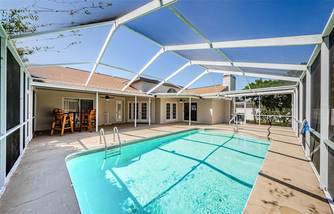
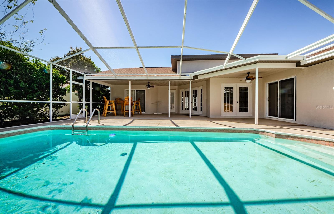
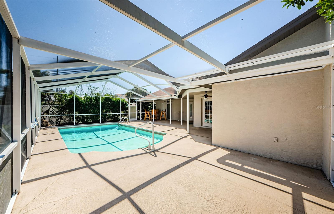
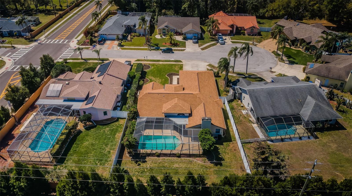
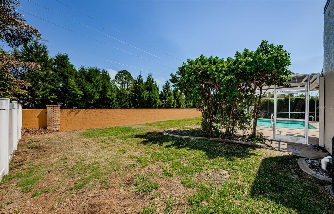
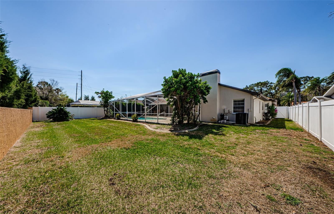
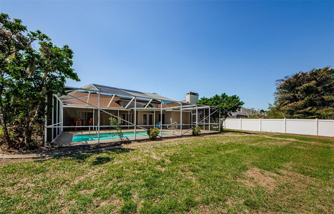
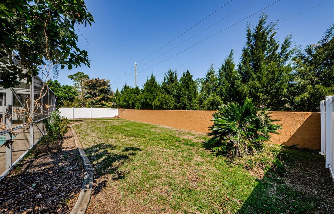
- MLS#: TB8358788 ( Residential )
- Street Address: 5342 Sagamore Court
- Viewed: 44
- Price: $575,000
- Price sqft: $216
- Waterfront: No
- Year Built: 1990
- Bldg sqft: 2661
- Bedrooms: 4
- Total Baths: 3
- Full Baths: 3
- Days On Market: 84
- Additional Information
- Geolocation: 28.237 / -82.6455
- County: PASCO
- City: NEW PORT RICHEY
- Zipcode: 34655
- Subdivision: Southern Oaks

- DMCA Notice
-
DescriptionLocated in desirable Southern Oaks. No CDD fees but with all the convenience of newer communities. Established neighborhood in New Port Richey! 4 bedroom, 3 bath, 3 car garage and a pool for $575,000! Over 2,600 sq/ft. Very private fenced in backyard, no rear neighbors and located on a large cul de sac. New roof in 2023. This home features a split plan with primary bedroom ensuite. Pool full bath recently updated. Laminate and luxury vinyl flooring in main living areas. Combination living room dining room with French doors overlooking the pool. Family room and Kitchen combo features wood burning fireplace. Kitchen has newer white cabinets, granite countertops and designer backsplash. Guest bedrooms have their own full bath with updated vanity, granite countertops and flooring. Large utility room with utility sink and lots of shelving and cabinets for storage. The 3 car garage has workbench and newly installed impact garage doors. Newer garage door opener. No flood insurance required. Close to parks, bike trail, Starkey Market. The airport is only 35 minutes away. Beaches are only 25 minutes away. The landscaping has been recently updated with newer mulch and concrete curbing. The heated pool has a large cool deck lanai with large pool and covered area. Yard is completely fenced in. Very private. Partially Replumbed in 2024. Water softener 2020, AC System 2018. Disposal 2024. Some photos have been virtually staged as noted.
Property Location and Similar Properties
All
Similar
Features
Appliances
- Dishwasher
- Disposal
- Range
- Refrigerator
Home Owners Association Fee
- 350.00
Association Name
- Southern Oaks
Carport Spaces
- 0.00
Close Date
- 0000-00-00
Cooling
- Central Air
Country
- US
Covered Spaces
- 0.00
Exterior Features
- French Doors
Fencing
- Masonry
- Vinyl
Flooring
- Carpet
- Ceramic Tile
- Laminate
- Luxury Vinyl
Garage Spaces
- 3.00
Heating
- Central
- Electric
Insurance Expense
- 0.00
Interior Features
- Ceiling Fans(s)
- Eat-in Kitchen
- Kitchen/Family Room Combo
- Living Room/Dining Room Combo
- Stone Counters
- Walk-In Closet(s)
Legal Description
- SOUTHERN OAKS UNIT ONE PB 27 PGS 66-73 LOT 43 OR 7917 PG 1062
Levels
- One
Living Area
- 2661.00
Area Major
- 34655 - New Port Richey/Seven Springs/Trinity
Net Operating Income
- 0.00
Occupant Type
- Owner
Open Parking Spaces
- 0.00
Other Expense
- 0.00
Parcel Number
- 17-26-07-001.0-000.00-043.0
Parking Features
- Garage Door Opener
Pets Allowed
- Yes
Pool Features
- Auto Cleaner
- Gunite
- Heated
- In Ground
Property Type
- Residential
Roof
- Shingle
Sewer
- Public Sewer
Tax Year
- 2024
Township
- 26
Utilities
- Public
Views
- 44
Virtual Tour Url
- https://virtual-tour.aryeo.com/sites/jnmqapv/unbranded
Water Source
- Public
Year Built
- 1990
Zoning Code
- RES
Listings provided courtesy of The Hernando County Association of Realtors MLS.
The information provided by this website is for the personal, non-commercial use of consumers and may not be used for any purpose other than to identify prospective properties consumers may be interested in purchasing.Display of MLS data is usually deemed reliable but is NOT guaranteed accurate.
Datafeed Last updated on June 5, 2025 @ 12:00 am
©2006-2025 brokerIDXsites.com - https://brokerIDXsites.com
Sign Up Now for Free!X
Call Direct: Brokerage Office: Mobile: 516.449.6786
Registration Benefits:
- New Listings & Price Reduction Updates sent directly to your email
- Create Your Own Property Search saved for your return visit.
- "Like" Listings and Create a Favorites List
* NOTICE: By creating your free profile, you authorize us to send you periodic emails about new listings that match your saved searches and related real estate information.If you provide your telephone number, you are giving us permission to call you in response to this request, even if this phone number is in the State and/or National Do Not Call Registry.
Already have an account? Login to your account.
