
- Bill Moffitt
- Tropic Shores Realty
- Mobile: 516.449.6786
- billtropicshores@gmail.com
- Home
- Property Search
- Search results
- 3358 Tanglewood Trail, PALM HARBOR, FL 34685
Property Photos
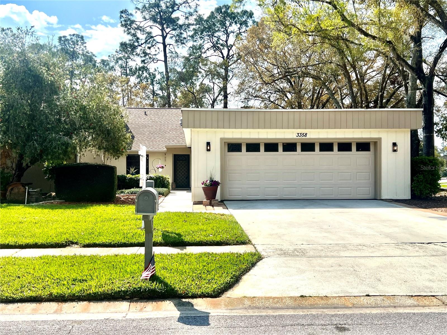

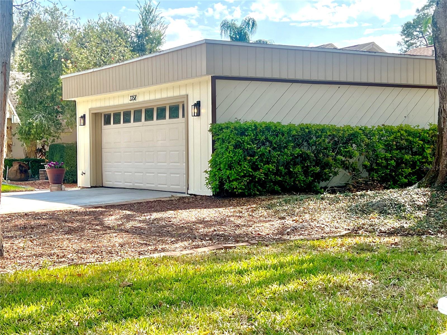
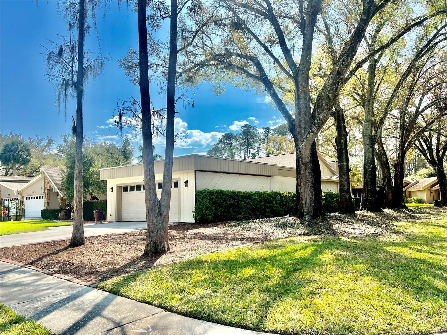
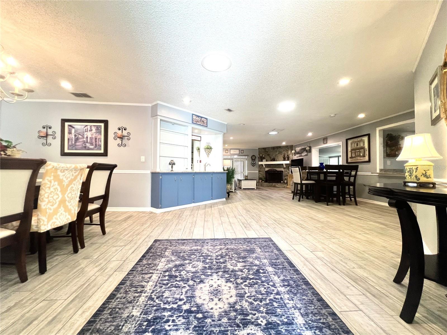
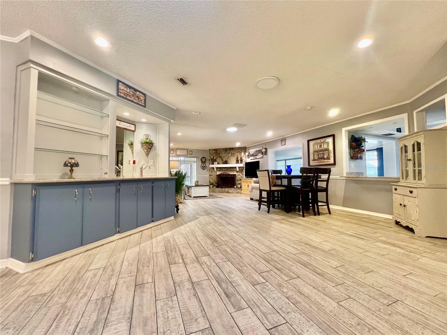
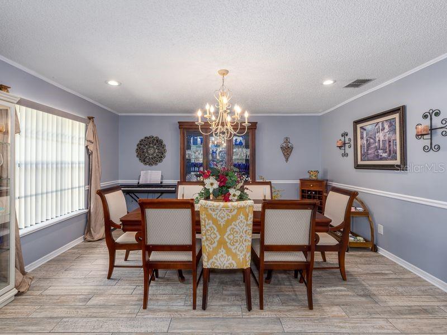
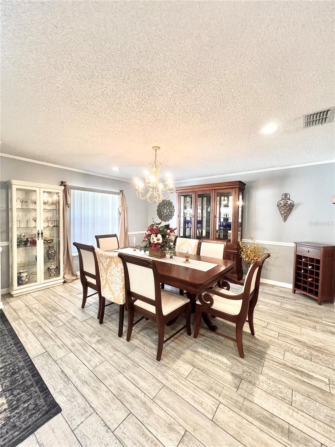
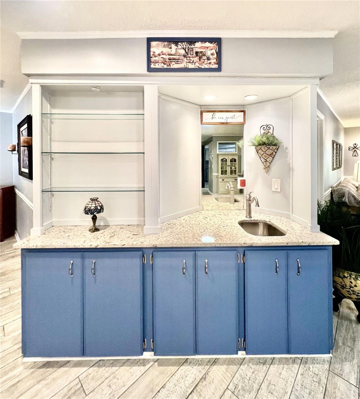
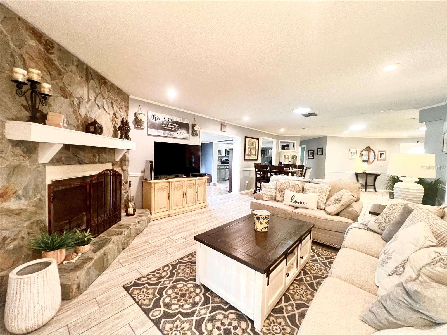
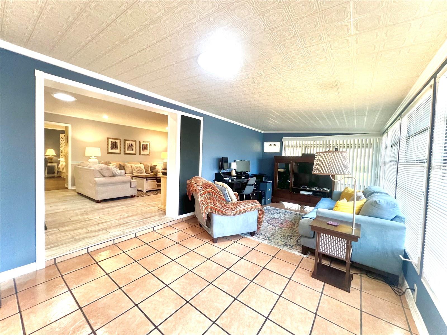
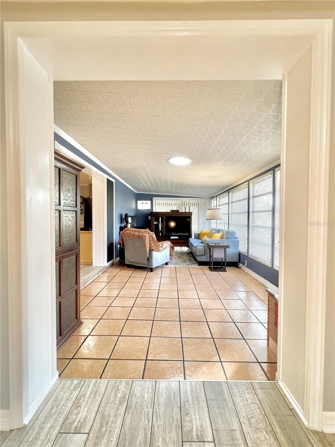
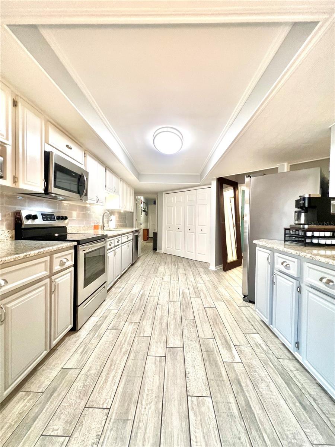
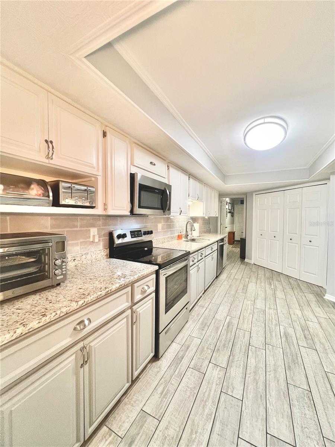
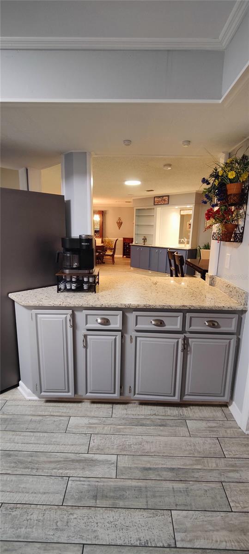
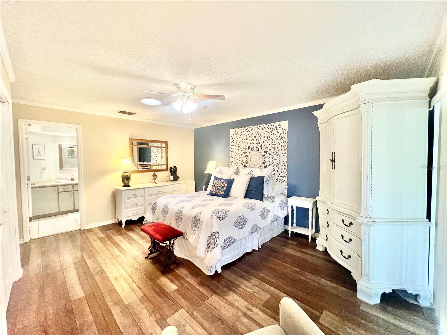
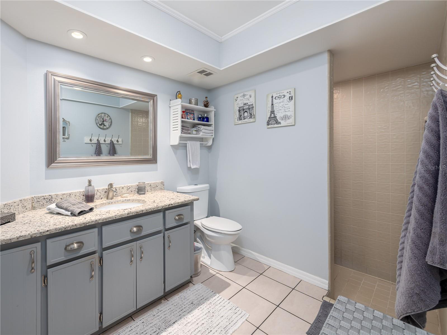
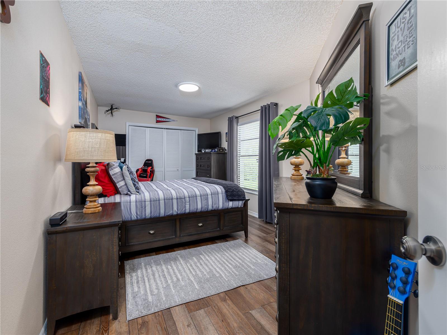
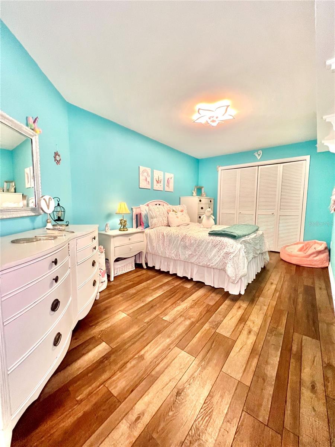
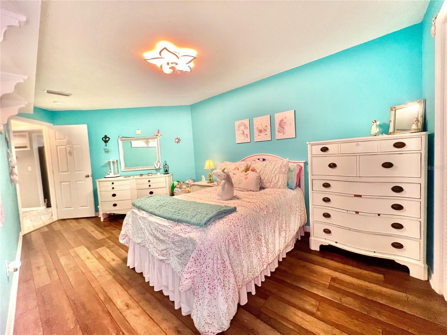
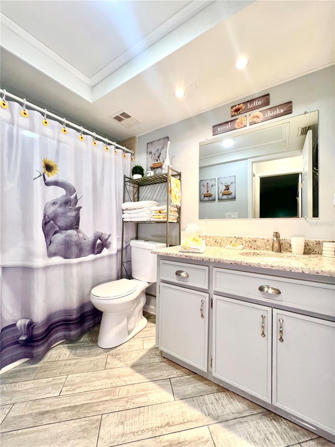
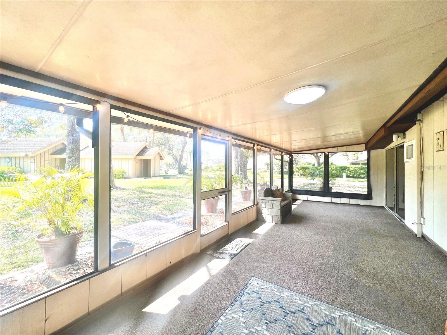
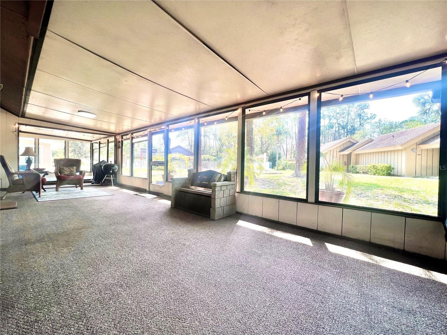
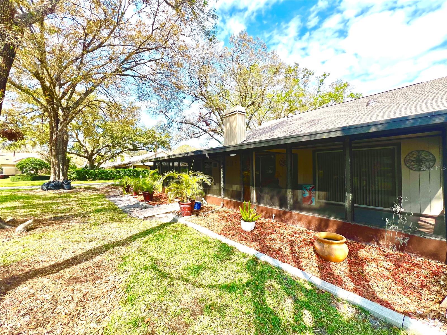
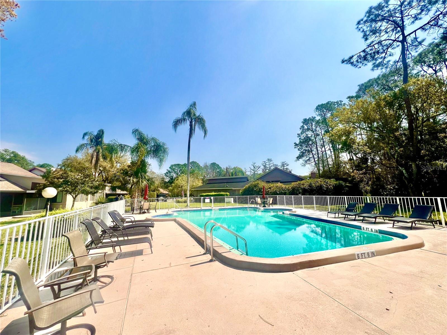
- MLS#: TB8358234 ( Residential )
- Street Address: 3358 Tanglewood Trail
- Viewed: 34
- Price: $449,900
- Price sqft: $140
- Waterfront: No
- Year Built: 1981
- Bldg sqft: 3206
- Bedrooms: 3
- Total Baths: 2
- Full Baths: 2
- Garage / Parking Spaces: 2
- Days On Market: 85
- Additional Information
- Geolocation: 28.0979 / -82.6898
- County: PINELLAS
- City: PALM HARBOR
- Zipcode: 34685
- Subdivision: Tarpon Woods 2nd Add Rep
- Elementary School: Cypress Woods Elementary PN
- Middle School: Carwise Middle PN
- High School: East Lake High PN
- Provided by: ABI ROAD REALTY LLC
- Contact: Lori Pendleton
- 727-710-8689

- DMCA Notice
-
DescriptionMOTIVATED SELLERS ~ RELOCATING & READY TO MAKE THEIR MOVE. This Must See Single Family Home, situated on a large corner lot in one of Palm Harbors most desirable communities The Meadows of Tarpon Woodsoffers a peaceful, tucked away lifestyle. The pictures only begin to showcase the amount of living space and entertainment areas this home provides. With a private driveway and an oversized two car garage, this spacious 3 bedroom, 2 bath home boasts 2,214 sq. ft. of living space, featuring a thoughtfully designed split floor plan for ultimate comfort and privacy. Step inside to a bright and open concept layout, where wood like tile flooring flows through the main living areas, complemented by wood flooring in the bedrooms. A large versatile Bonus Room offers additional flexible space, perfect as a playroom, home office or extra living area. The kitchen shines with gorgeous granite countertops and resurfaced cabinetry, while both bathrooms feature granite countertops and large step in open showers. The family room features a natural stone wood burning fireplace, seamlessly connecting to the living and dining areas, which provide serene views of the expansive lanai. Love to entertain? This home has plenty of indoor and outdoor gathering space, with potential to extend the backyard living area (HOA ARC Committee approval required)ideal for enjoying Floridas sunshine year round! Additional highlights: Low maintenance community $217.00/mo., paid quarterly includes landscaping, monthly lawn fertilization, mowing, trimming, edging, twice weekly trash pickup, high speed internet, cable & access to the community pool. New AC system (2019), New Roof (2022), New Hot Water Tank (2025), Located within a top rated school district Cypress Woods Elem, Carwise Middle & East Lake HS. Conveniently close to Gulf beaches, shopping, and the airport. Flood insurance is only $680/ year is fully transferrable! With no damage from hurricanes Helene and Milton, this home is truly move in ready. Schedule your private showing today!
Property Location and Similar Properties
All
Similar
Features
Appliances
- Dishwasher
- Disposal
- Dryer
- Electric Water Heater
- Exhaust Fan
- Microwave
- Range
- Washer
Home Owners Association Fee
- 650.00
Home Owners Association Fee Includes
- Cable TV
- Pool
- Internet
- Maintenance Grounds
- Trash
Association Name
- Debra Hall
Carport Spaces
- 0.00
Close Date
- 0000-00-00
Cooling
- Central Air
Country
- US
Covered Spaces
- 0.00
Exterior Features
- Courtyard
- Lighting
- Private Mailbox
- Sidewalk
Flooring
- Ceramic Tile
- Hardwood
Furnished
- Unfurnished
Garage Spaces
- 2.00
Heating
- Central
High School
- East Lake High-PN
Insurance Expense
- 0.00
Interior Features
- Dry Bar
- Open Floorplan
- Primary Bedroom Main Floor
- Solid Surface Counters
- Solid Wood Cabinets
- Split Bedroom
- Thermostat
- Walk-In Closet(s)
- Wet Bar
Legal Description
- TARPON WOODS 2ND ADD REPLAT LOT 48
Levels
- One
Living Area
- 2214.00
Lot Features
- Corner Lot
- Flood Insurance Required
- FloodZone
- Landscaped
- Near Golf Course
- Near Public Transit
- Oversized Lot
- Sidewalk
- Paved
Middle School
- Carwise Middle-PN
Area Major
- 34685 - Palm Harbor
Net Operating Income
- 0.00
Occupant Type
- Owner
Open Parking Spaces
- 0.00
Other Expense
- 0.00
Parcel Number
- 34-27-16-90015-000-0480
Parking Features
- Driveway
- Garage Door Opener
- Oversized
Pets Allowed
- Cats OK
- Dogs OK
Property Condition
- Completed
Property Type
- Residential
Roof
- Shingle
School Elementary
- Cypress Woods Elementary-PN
Sewer
- Public Sewer
Style
- Contemporary
Tax Year
- 2024
Township
- 27
Utilities
- Cable Connected
- Electricity Connected
- Fire Hydrant
- Phone Available
- Public
- Sewer Connected
- Water Connected
View
- Pool
Views
- 34
Virtual Tour Url
- https://www.propertypanorama.com/instaview/stellar/TB8358234
Water Source
- None
Year Built
- 1981
Zoning Code
- RPD-5
Listings provided courtesy of The Hernando County Association of Realtors MLS.
The information provided by this website is for the personal, non-commercial use of consumers and may not be used for any purpose other than to identify prospective properties consumers may be interested in purchasing.Display of MLS data is usually deemed reliable but is NOT guaranteed accurate.
Datafeed Last updated on June 4, 2025 @ 12:00 am
©2006-2025 brokerIDXsites.com - https://brokerIDXsites.com
Sign Up Now for Free!X
Call Direct: Brokerage Office: Mobile: 516.449.6786
Registration Benefits:
- New Listings & Price Reduction Updates sent directly to your email
- Create Your Own Property Search saved for your return visit.
- "Like" Listings and Create a Favorites List
* NOTICE: By creating your free profile, you authorize us to send you periodic emails about new listings that match your saved searches and related real estate information.If you provide your telephone number, you are giving us permission to call you in response to this request, even if this phone number is in the State and/or National Do Not Call Registry.
Already have an account? Login to your account.
