
- Bill Moffitt
- Tropic Shores Realty
- Mobile: 516.449.6786
- billtropicshores@gmail.com
- Home
- Property Search
- Search results
- 4614 River Overlook Drive, VALRICO, FL 33596
Property Photos
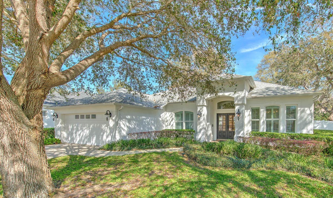

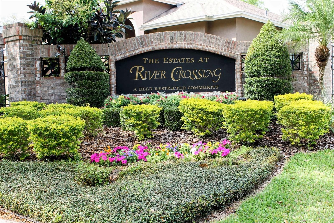
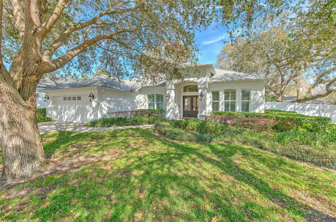
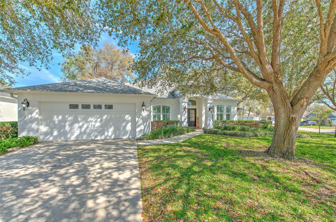
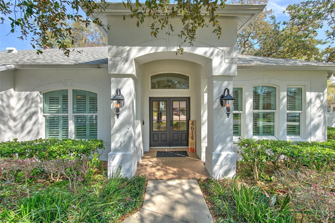
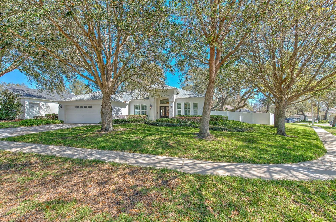
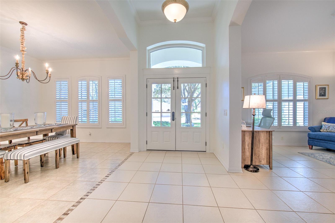
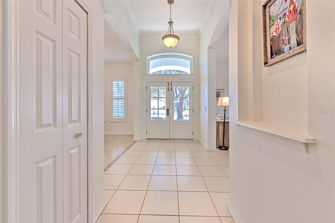
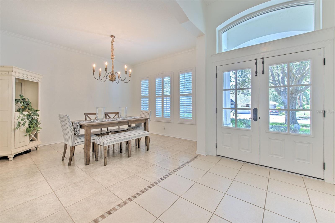
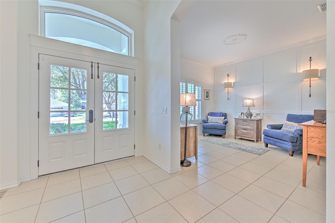
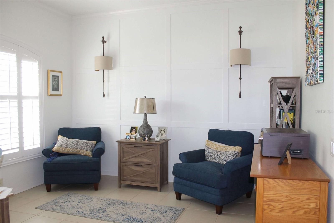
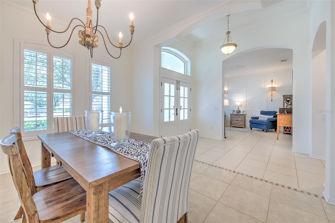
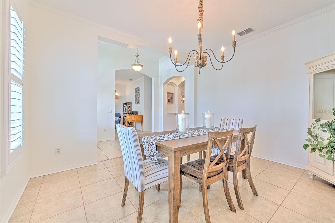
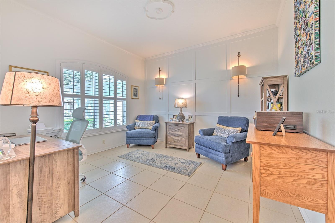
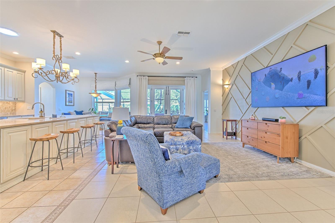
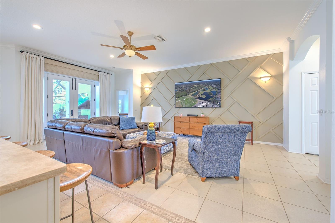
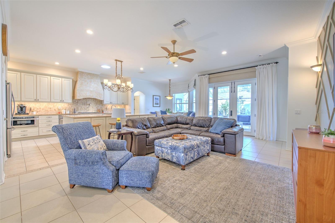
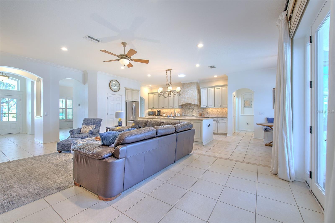
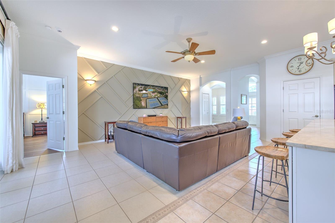
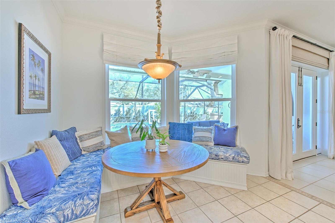
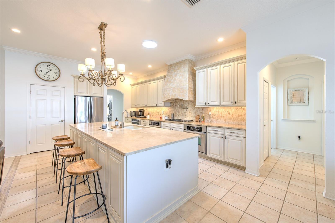
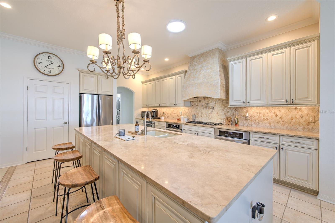
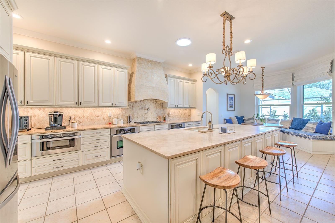
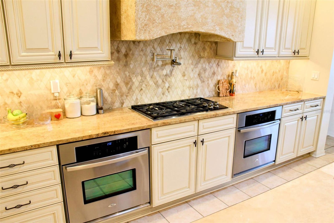
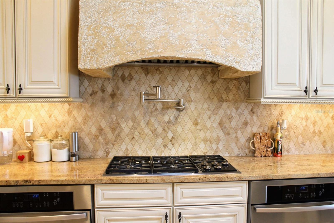
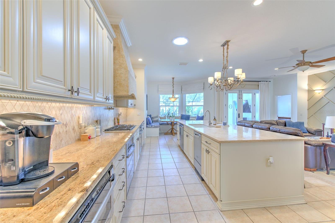
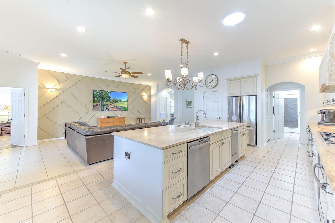
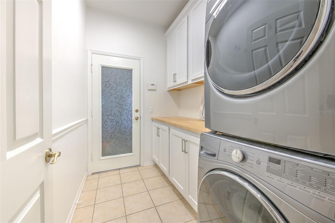
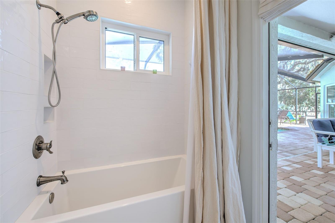
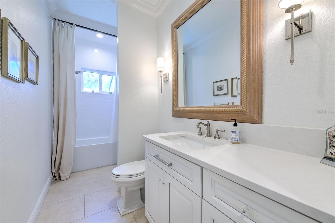
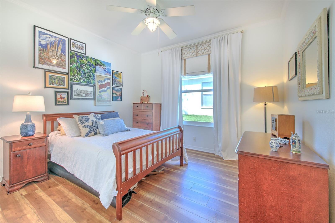
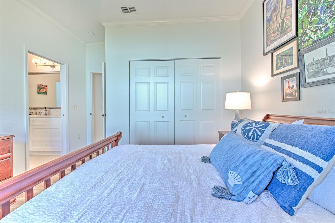
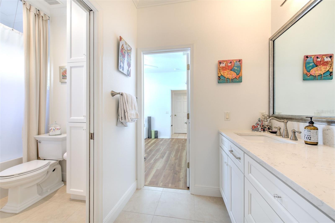
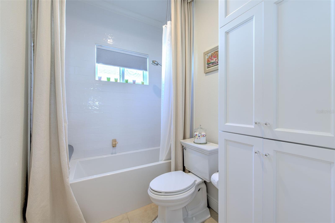
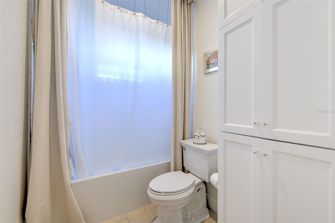
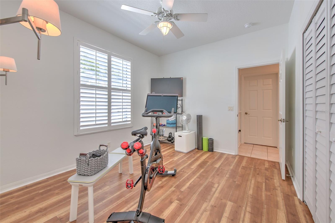
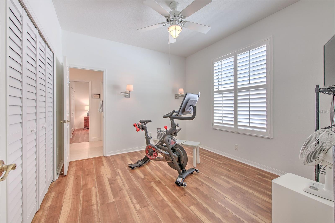
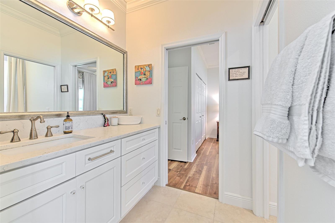
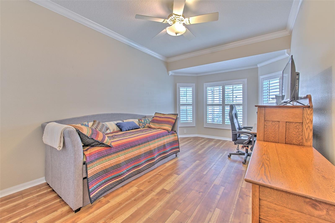
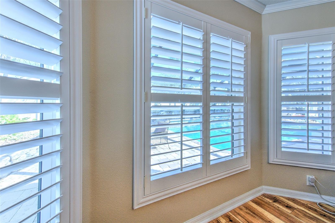
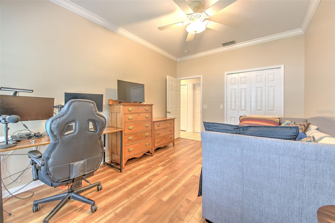
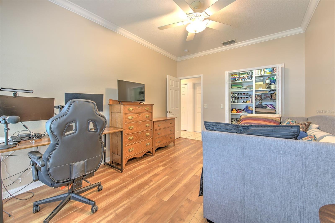
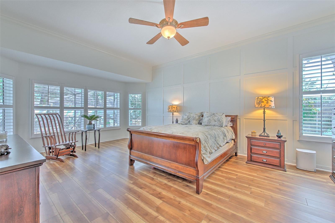
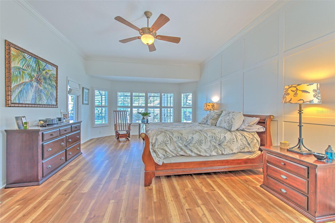
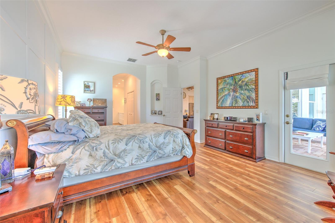
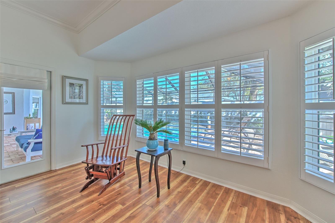
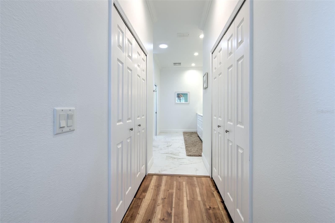
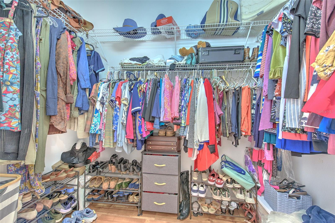
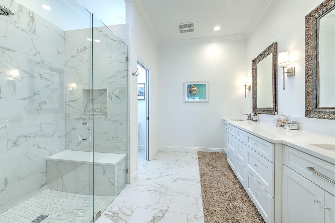
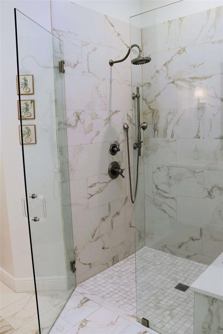
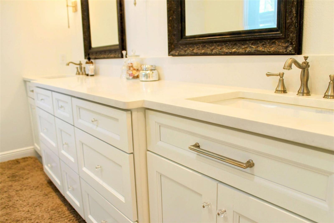
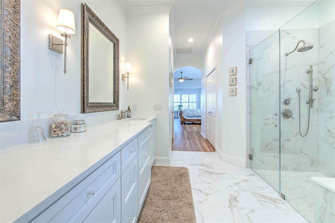
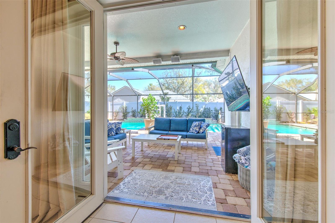
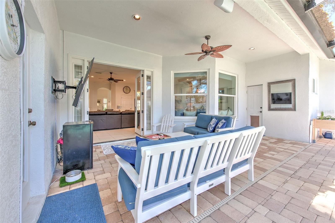
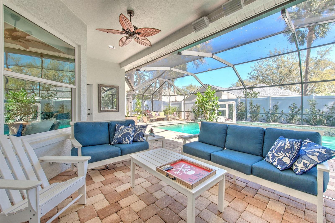
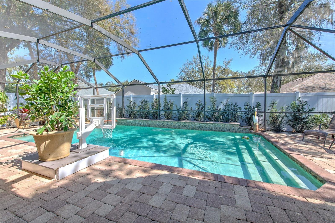
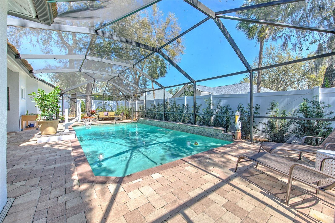
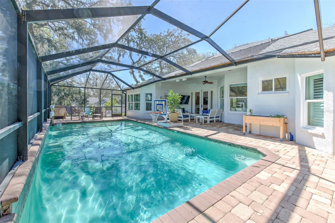
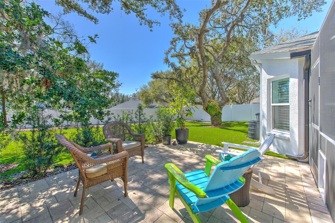
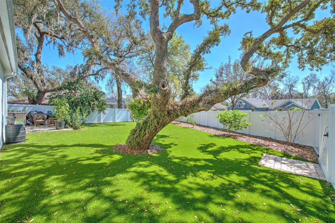
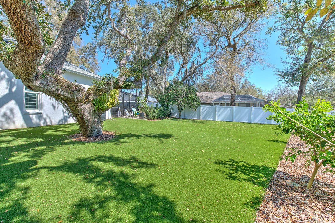
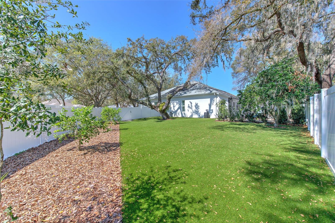
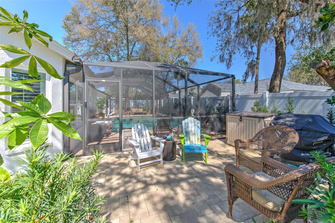
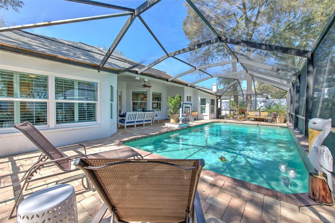
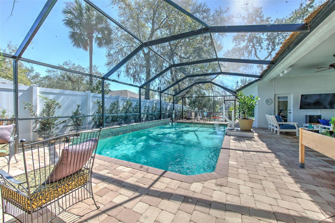
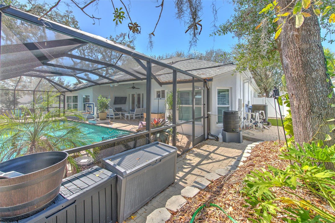
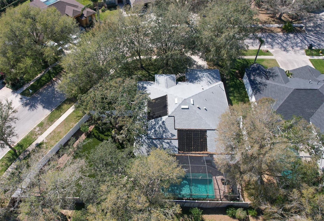
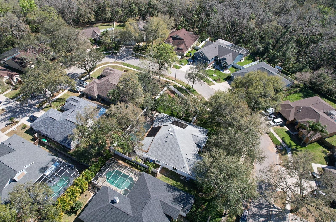
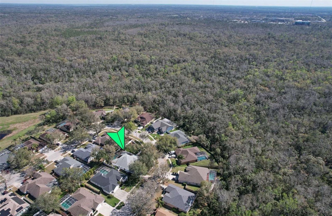
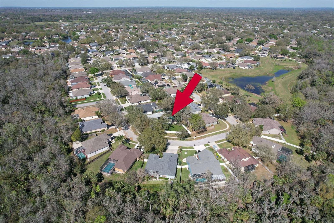
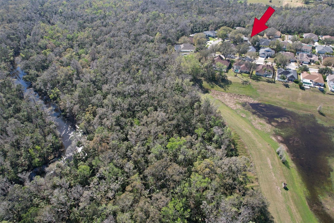
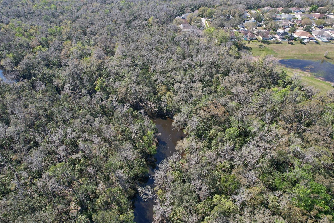
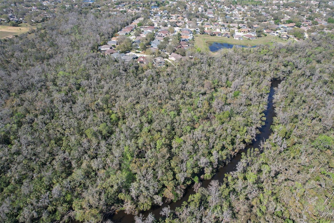
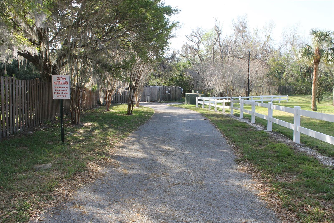
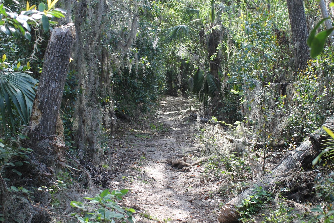
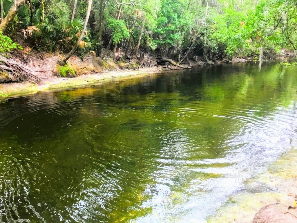
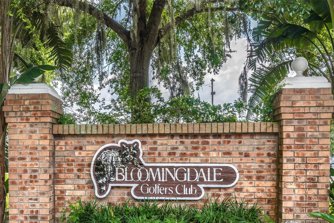
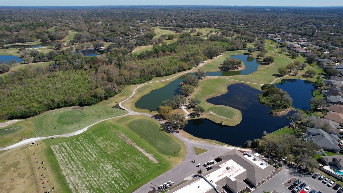
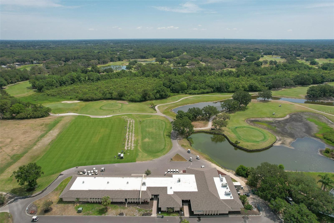
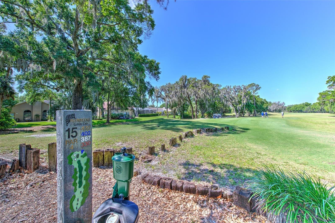
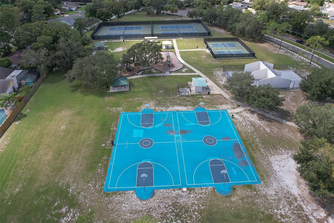
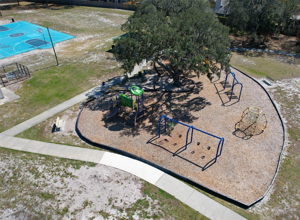
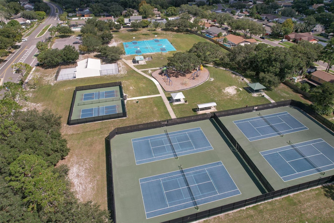
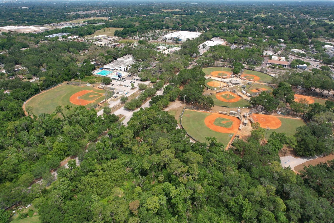
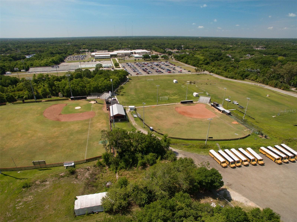
- MLS#: TB8354357 ( Residential )
- Street Address: 4614 River Overlook Drive
- Viewed: 118
- Price: $644,900
- Price sqft: $192
- Waterfront: No
- Year Built: 2000
- Bldg sqft: 3354
- Bedrooms: 4
- Total Baths: 3
- Full Baths: 3
- Garage / Parking Spaces: 2
- Days On Market: 32
- Additional Information
- Geolocation: 27.8672 / -82.2581
- County: HILLSBOROUGH
- City: VALRICO
- Zipcode: 33596
- Subdivision: River Crossing Estates Ph 4
- Elementary School: Cimino HB
- Middle School: Burns HB
- High School: Bloomingdale HB
- Provided by: FLORIDA REALTY
- Contact: Jennie Novitske
- 813-681-1133

- DMCA Notice
-
DescriptionCongratulations! After what feels like a never ending quest for the perfect home, your search is officially overyour dream home has finally hit the market! Tucked away in the serene [very back] corner of the charming estates at river crossing in south valrico, this acre corner lot features a gorgeous 4 bed,3 bath. It sits directly across from vast acreage of protected conservation along the alafia river, with private river access just for erc residents. This home was designed with spaciousness in mind, offering a split & open floor plan perfect for allowing you to comfortably hide from your guests or enjoy some effortless family entertaining as you wish. Listing all of the upgrades in this home will make your head spin, so pop a dramamine and buckle up! From the moment you walk through the upgraded french double doors youll notice the wow in all the details from the crown molding and custom trim accent walls to chic light fixtures and kitchen upgrades, its clear this home was built with style in mind. And speaking of the kitchen, its a chefs dream even gordon ramsay would envy! The oversized kitchen island, topped with travertine stone, will become the heart of family gatherings. Brand new 2023 appliances, a custom built commercial grade vent and hood (and more including: double ovens, brand new pot filler, ice maker & more), plus a pantry so large you may mistake it for a 5th bedroom, this kitchen is all about functionality and elegance. Bonus: erc is one of the few neighborhoods with gas, so get excited for your familys master chef showdowns. The bedrooms are a dream too, featuring brand new castle hill birch laminate flooring and spacious closets with built ins. Two bedrooms even have bay windows the perfect spots for your morning coffee or afternoon reading. The two other bedrooms share a jack and jill bathroom with added storage, maximizing both privacy and practicality. The laundry room is also extended for bonus storage, and theres even custom countertop space for all your folding needs. Lets not forget the outdoor living spaces. The newly sealed paver patio overlooks your solar and electric heated oversized pool with a stunning water feature. Multiple entertaining areas, both inside and outside the screened enclosure, give you endless relaxing or entertaining spots. Step beyond the screen and youll find an extended paver patio leading to your brand new fully turfed backyard. Low maintenance? Yes!!! The turf stays green year round, making it a breeze to clean up after pets, small humans, or the occasional clumsy adult (yay for no more dirt being tracked inside)! As for the big ticket items, theyve all been taken care of: roof (2022), ac 2021, pool pump & $7k pool heater (2023), all windows replaced (2017, low e argon), epoxy garage floors (2024), new fully vinyl fenced yard (2024), and more. This home is move in ready and designed for ease. The erc offers a nature path to the alafia river (you can drop your kayak at aldermans ford/lithia springs parks and enjoy the day drifting down the river right to your own neighborhood)! Youre just minutes from bloomingdale golf course, nature's way park (pickleball, anyone? ),top notch schools, ymca, shops, restaurants, and breweries. Oh, and the hoa is only $20/monthwith no cdd fees. But heres the kicker: homes like these fly off the market. Make your appointment now before someone else snatches up your dream home!
Property Location and Similar Properties
All
Similar
Features
Appliances
- Cooktop
- Dishwasher
- Disposal
- Exhaust Fan
- Gas Water Heater
- Ice Maker
- Microwave
- Range Hood
- Refrigerator
Home Owners Association Fee
- 250.00
Association Name
- Estates At River Crossing/Merit Management
Association Phone
- 8133815435
Carport Spaces
- 0.00
Close Date
- 0000-00-00
Cooling
- Central Air
Country
- US
Covered Spaces
- 0.00
Exterior Features
- French Doors
- Irrigation System
- Lighting
- Private Mailbox
- Sidewalk
- Sliding Doors
Fencing
- Fenced
- Wood
Flooring
- Carpet
- Ceramic Tile
Garage Spaces
- 2.00
Heating
- Central
- Electric
High School
- Bloomingdale-HB
Insurance Expense
- 0.00
Interior Features
- Ceiling Fans(s)
- Crown Molding
- Eat-in Kitchen
- High Ceilings
- Kitchen/Family Room Combo
- Primary Bedroom Main Floor
- Solid Surface Counters
- Solid Wood Cabinets
- Split Bedroom
- Stone Counters
- Thermostat
- Walk-In Closet(s)
Legal Description
- RIVER CROSSING ESTATES PHASE 4 LOT 9 BLOCK 8
Levels
- One
Living Area
- 2690.00
Lot Features
- Corner Lot
- Sidewalk
- Paved
Middle School
- Burns-HB
Area Major
- 33596 - Valrico
Net Operating Income
- 0.00
Occupant Type
- Owner
Open Parking Spaces
- 0.00
Other Expense
- 0.00
Parcel Number
- U-13-30-20-2QD-000008-00009.0
Parking Features
- Driveway
Pets Allowed
- Yes
Pool Features
- Heated
- In Ground
- Screen Enclosure
Possession
- Close Of Escrow
Property Type
- Residential
Roof
- Shingle
School Elementary
- Cimino-HB
Sewer
- Public Sewer
Style
- Traditional
Tax Year
- 2024
Township
- 30
Utilities
- BB/HS Internet Available
- Cable Available
- Electricity Available
- Electricity Connected
- Natural Gas Available
- Natural Gas Connected
- Public
- Sewer Available
- Sewer Connected
- Street Lights
- Water Available
- Water Connected
Views
- 118
Virtual Tour Url
- https://www.propertypanorama.com/instaview/stellar/TB8354357
Water Source
- Public
Year Built
- 2000
Zoning Code
- PD
Listings provided courtesy of The Hernando County Association of Realtors MLS.
The information provided by this website is for the personal, non-commercial use of consumers and may not be used for any purpose other than to identify prospective properties consumers may be interested in purchasing.Display of MLS data is usually deemed reliable but is NOT guaranteed accurate.
Datafeed Last updated on April 6, 2025 @ 12:00 am
©2006-2025 brokerIDXsites.com - https://brokerIDXsites.com
Sign Up Now for Free!X
Call Direct: Brokerage Office: Mobile: 516.449.6786
Registration Benefits:
- New Listings & Price Reduction Updates sent directly to your email
- Create Your Own Property Search saved for your return visit.
- "Like" Listings and Create a Favorites List
* NOTICE: By creating your free profile, you authorize us to send you periodic emails about new listings that match your saved searches and related real estate information.If you provide your telephone number, you are giving us permission to call you in response to this request, even if this phone number is in the State and/or National Do Not Call Registry.
Already have an account? Login to your account.
