
- Bill Moffitt
- Tropic Shores Realty
- Mobile: 516.449.6786
- billtropicshores@gmail.com
- Home
- Property Search
- Search results
- 9415 Pebble Glen Avenue, TAMPA, FL 33647
Property Photos
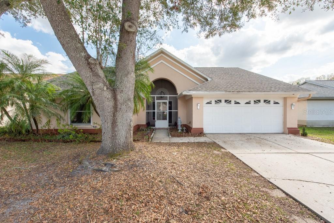

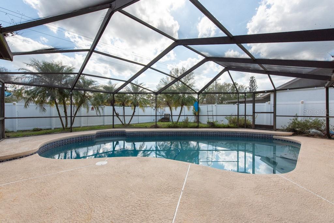
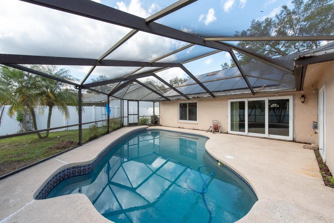
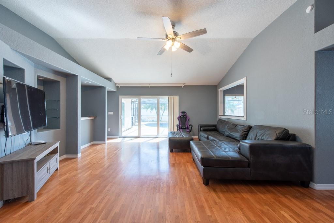
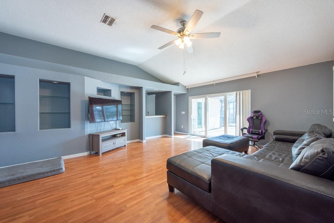
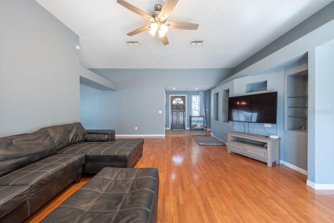
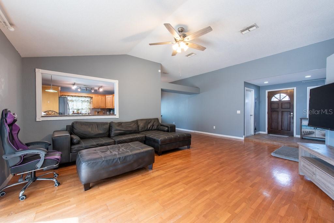
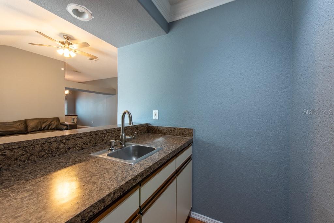
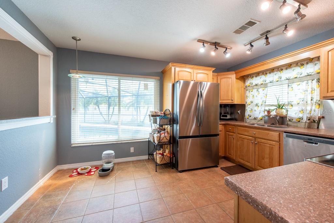
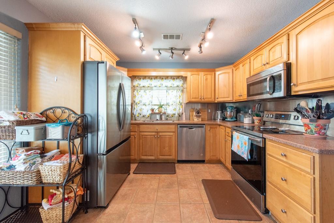
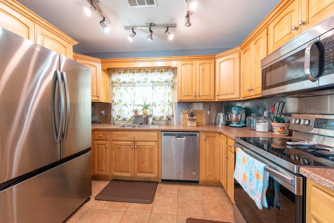
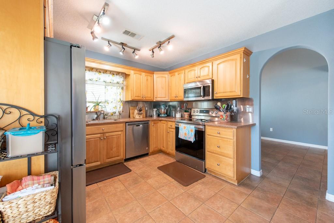
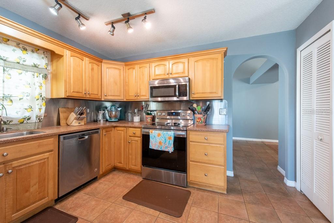
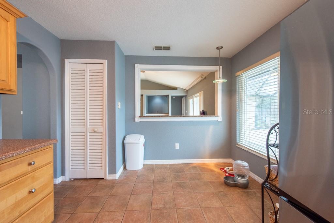
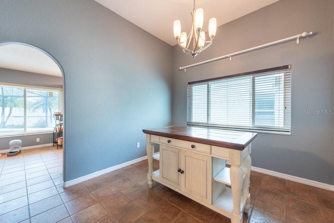
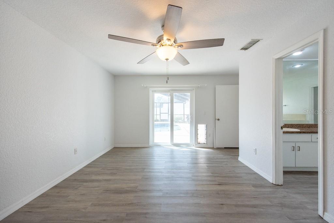
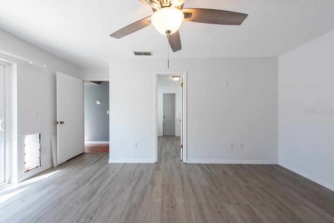
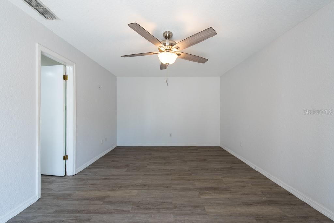
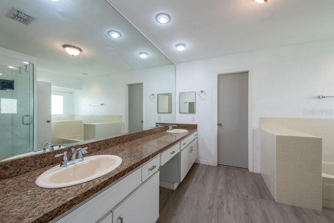
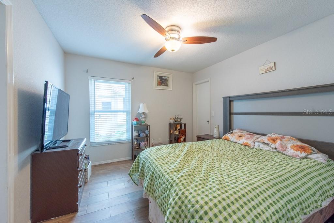
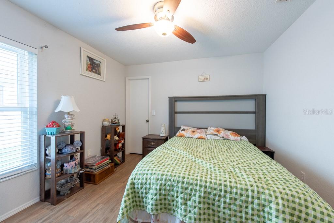
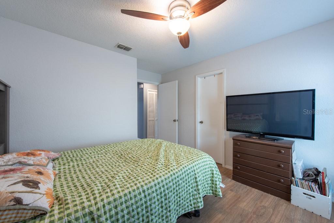
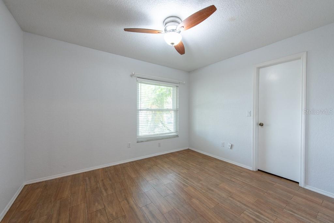
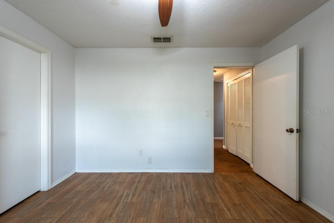
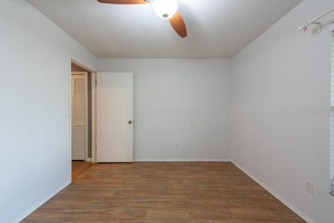
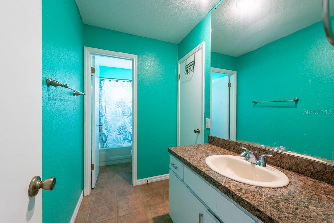
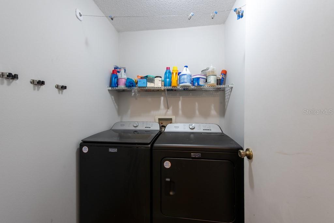
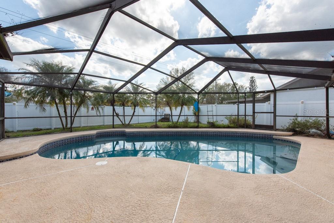
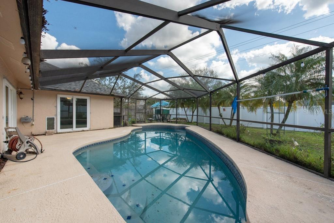
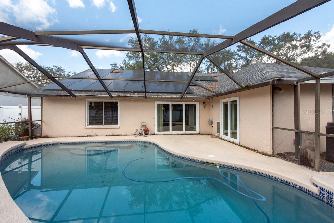
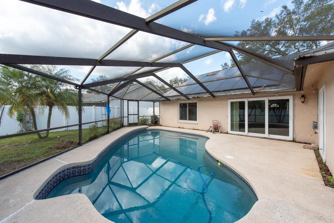
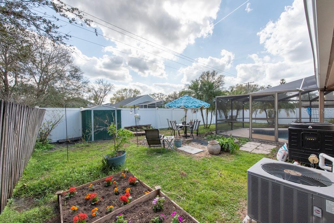
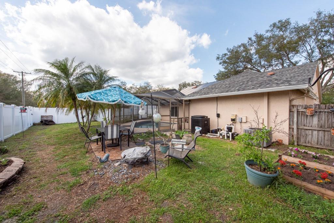
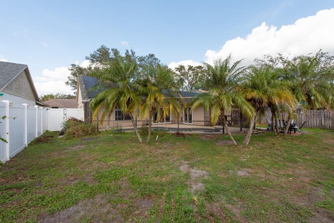
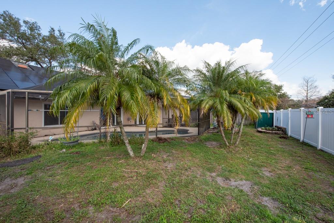
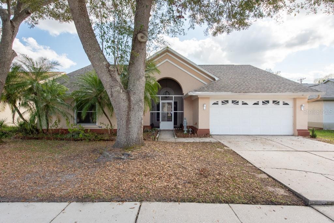
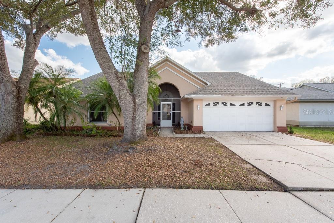
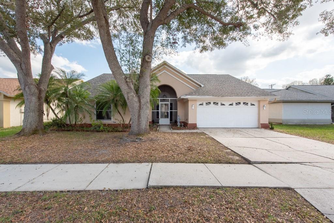
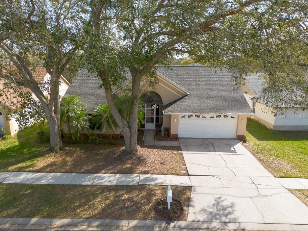
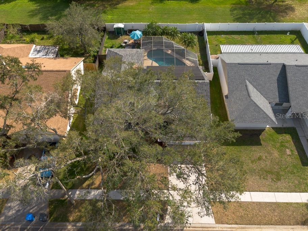
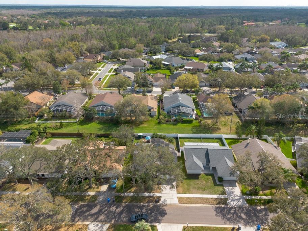
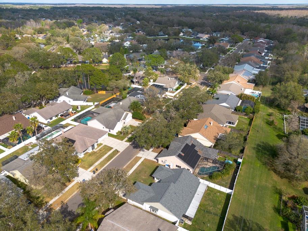
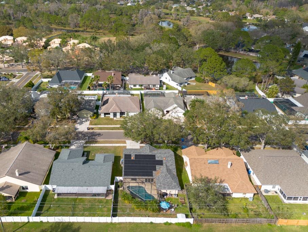
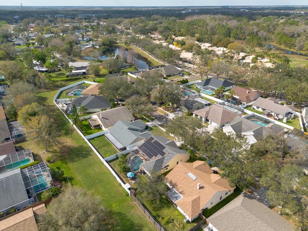
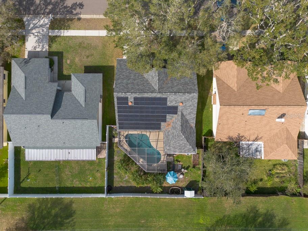
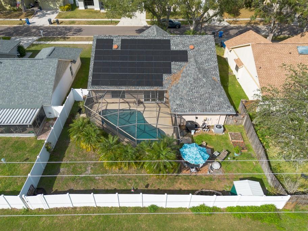
- MLS#: TB8352885 ( Residential )
- Street Address: 9415 Pebble Glen Avenue
- Viewed: 35
- Price: $399,999
- Price sqft: $169
- Waterfront: No
- Year Built: 1987
- Bldg sqft: 2368
- Bedrooms: 3
- Total Baths: 2
- Full Baths: 2
- Garage / Parking Spaces: 2
- Days On Market: 105
- Additional Information
- Geolocation: 28.1461 / -82.3403
- County: HILLSBOROUGH
- City: TAMPA
- Zipcode: 33647
- Subdivision: Pebble Creek Village
- Elementary School: Turner Elem HB
- Middle School: Benito HB
- High School: Wharton HB
- Provided by: LPT REALTY LLC
- Contact: Andrew Duncan
- 813-359-8990

- DMCA Notice
-
DescriptionDive into Florida living with this move in ready pool home in the sought after Pebble Creek community! Offering 3 bedrooms, 2 bathrooms, and a 2 car garage across 1,868 square feet, this home blends comfort and convenience. Step into the spacious living area, featuring vaulted ceilings, laminate flooring, a wet bar, and glass sliders leading to the screened in poolperfect for entertaining. The kitchen boasts tile flooring, stainless steel appliances, an eat in dining area, and a separate dining space for hosting guests. Bedrooms 2 and 3 share a well appointed guest bathroom with a shower/tub combo and private commode. The primary suite offers direct pool access, a walk in closet, and an en suite bathroom with dual sinks, a soaking tub, a walk in shower, and a private commode. The fenced in backyard is a private oasis, complete with a garden and a storage shed. Plus, enjoy all the Pebble Creek community amenitiesan oversized pool with a sun deck, clubhouse, picnic area with grills, playgrounds, a dog park, exercise trails, volleyball, basketball, tennis courts, and a soccer/baseball field. With NO CDD fees, this home is a fantastic find! Dont miss this opportunity to own a beautiful, move in ready home in a prime location! Schedule your showing today!
Property Location and Similar Properties
All
Similar
Features
Appliances
- Dishwasher
- Microwave
- Range
- Refrigerator
Association Amenities
- Basketball Court
- Other
- Tennis Court(s)
- Trail(s)
Home Owners Association Fee
- 600.00
Association Name
- Preferred Property Assoc. Inc
Carport Spaces
- 0.00
Close Date
- 0000-00-00
Cooling
- Central Air
Country
- US
Covered Spaces
- 0.00
Exterior Features
- Garden
- Sidewalk
- Sliding Doors
- Storage
Fencing
- Fenced
Flooring
- Laminate
- Tile
Garage Spaces
- 2.00
Heating
- Central
High School
- Wharton-HB
Insurance Expense
- 0.00
Interior Features
- Built-in Features
- Ceiling Fans(s)
- Eat-in Kitchen
- Vaulted Ceiling(s)
- Walk-In Closet(s)
- Wet Bar
Legal Description
- PEBBLE CREEK VILLAGE UNIT NO 5 LOT 8 BLOCK 1
Levels
- One
Living Area
- 1868.00
Middle School
- Benito-HB
Area Major
- 33647 - Tampa / Tampa Palms
Net Operating Income
- 0.00
Occupant Type
- Owner
Open Parking Spaces
- 0.00
Other Expense
- 0.00
Other Structures
- Shed(s)
- Storage
Parcel Number
- U-07-27-20-21Q-000001-00008.0
Parking Features
- Driveway
- Garage Door Opener
Pets Allowed
- Yes
Pool Features
- In Ground
- Screen Enclosure
Property Type
- Residential
Roof
- Shingle
School Elementary
- Turner Elem-HB
Sewer
- Public Sewer
Tax Year
- 2024
Township
- 27
Utilities
- Cable Connected
- Electricity Connected
- Phone Available
View
- Garden
- Pool
Views
- 35
Virtual Tour Url
- https://youtu.be/bHuSopa-RGw
Water Source
- Public
Year Built
- 1987
Zoning Code
- PD
Listings provided courtesy of The Hernando County Association of Realtors MLS.
The information provided by this website is for the personal, non-commercial use of consumers and may not be used for any purpose other than to identify prospective properties consumers may be interested in purchasing.Display of MLS data is usually deemed reliable but is NOT guaranteed accurate.
Datafeed Last updated on June 5, 2025 @ 12:00 am
©2006-2025 brokerIDXsites.com - https://brokerIDXsites.com
Sign Up Now for Free!X
Call Direct: Brokerage Office: Mobile: 516.449.6786
Registration Benefits:
- New Listings & Price Reduction Updates sent directly to your email
- Create Your Own Property Search saved for your return visit.
- "Like" Listings and Create a Favorites List
* NOTICE: By creating your free profile, you authorize us to send you periodic emails about new listings that match your saved searches and related real estate information.If you provide your telephone number, you are giving us permission to call you in response to this request, even if this phone number is in the State and/or National Do Not Call Registry.
Already have an account? Login to your account.
