
- Bill Moffitt
- Tropic Shores Realty
- Mobile: 516.449.6786
- billtropicshores@gmail.com
- Home
- Property Search
- Search results
- 13235 Graham Yarden Drive, RIVERVIEW, FL 33579
Property Photos
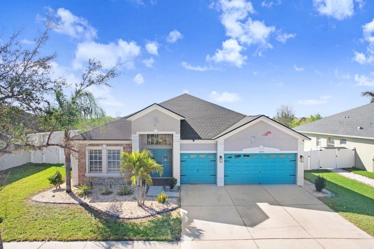

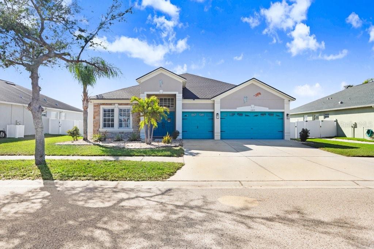
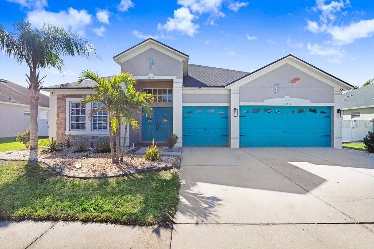
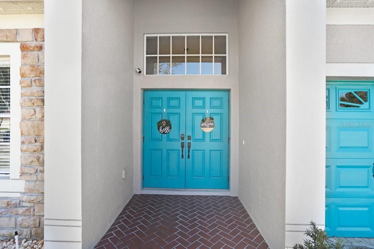
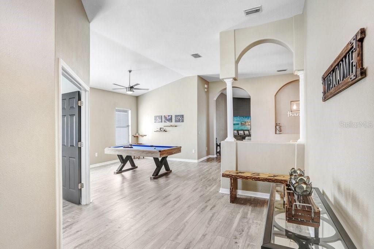
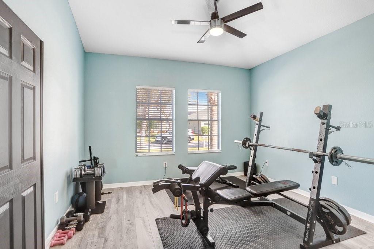
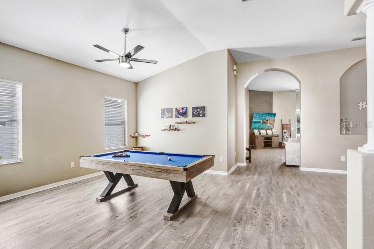
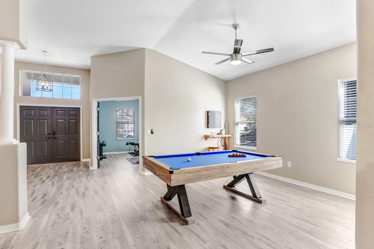
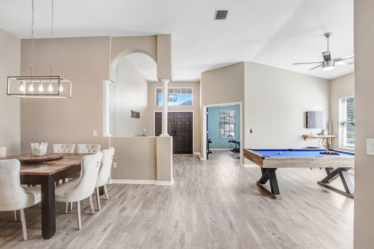
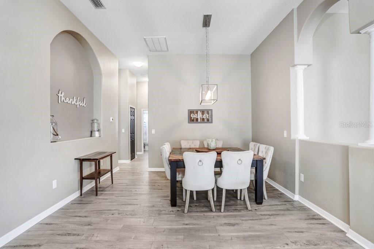
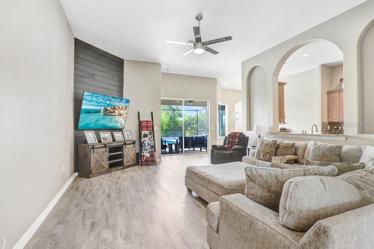
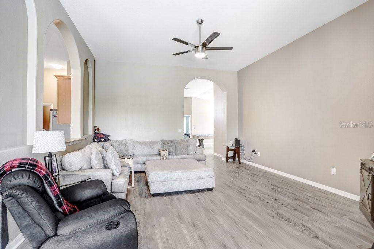
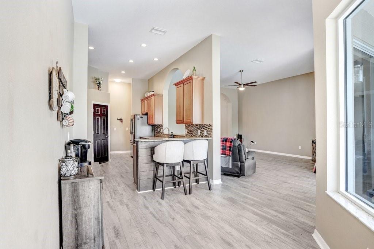
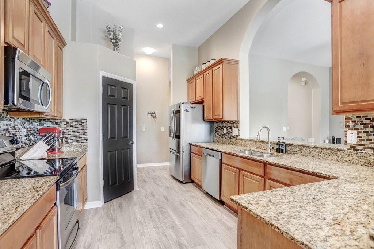
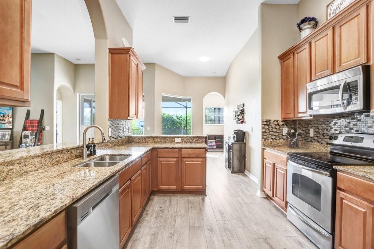

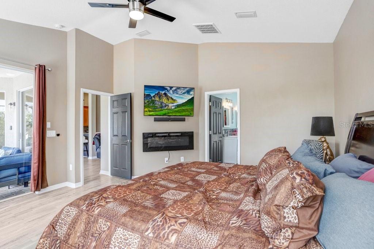
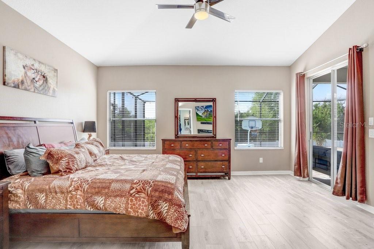
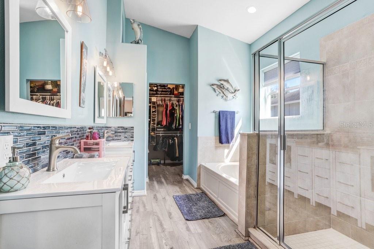
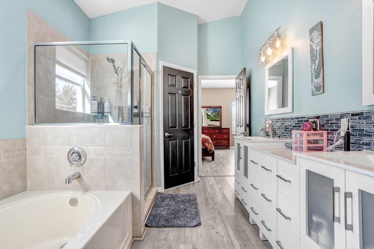
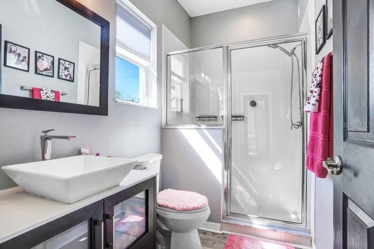
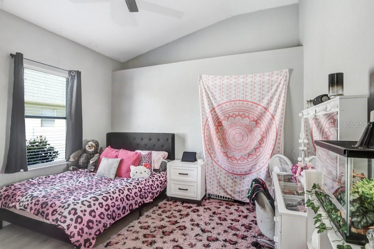

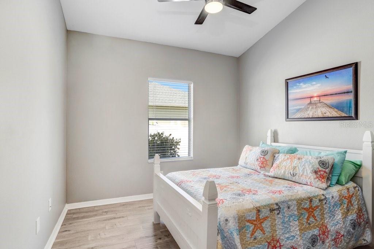
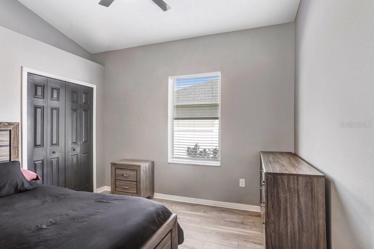
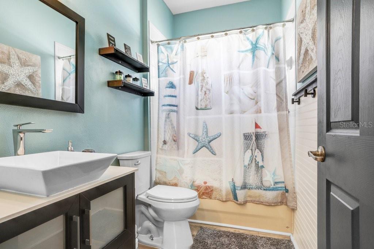
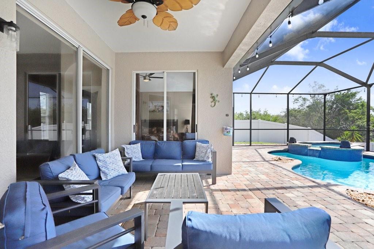
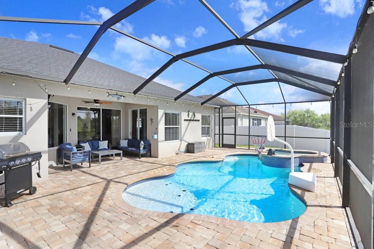
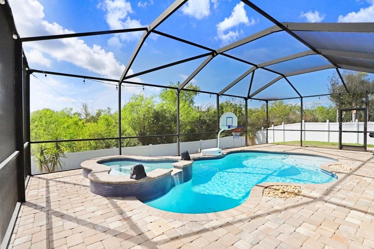
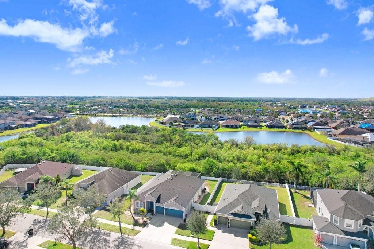
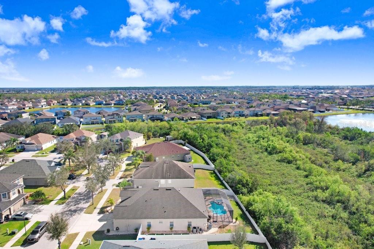
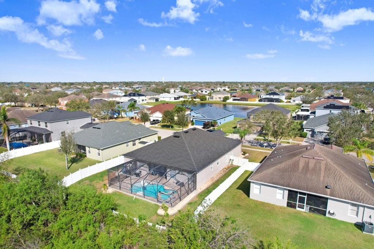
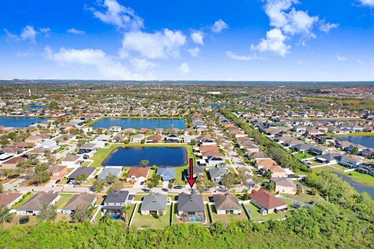
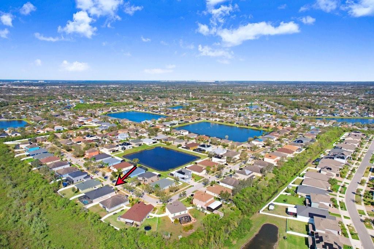
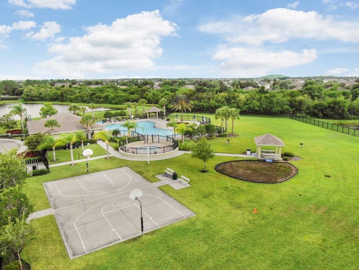
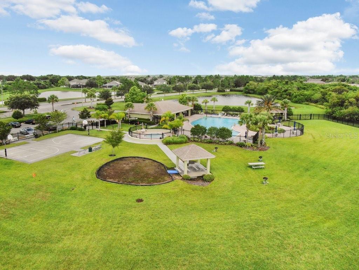
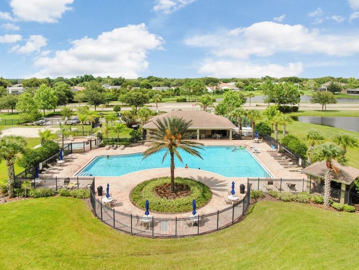
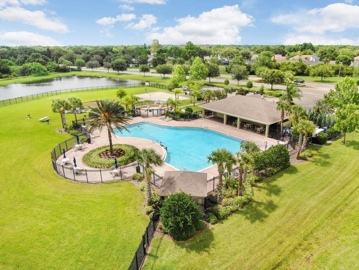
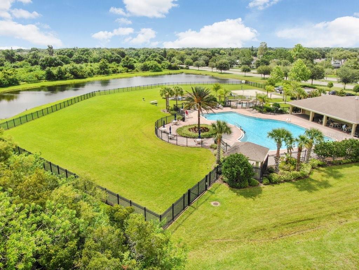
- MLS#: TB8352748 ( Residential )
- Street Address: 13235 Graham Yarden Drive
- Viewed: 27
- Price: $534,999
- Price sqft: $156
- Waterfront: No
- Year Built: 2007
- Bldg sqft: 3427
- Bedrooms: 4
- Total Baths: 3
- Full Baths: 3
- Garage / Parking Spaces: 3
- Days On Market: 103
- Additional Information
- Geolocation: 27.7843 / -82.3029
- County: HILLSBOROUGH
- City: RIVERVIEW
- Zipcode: 33579
- Subdivision: South Fork
- Elementary School: Summerfield Crossing Elementar
- Middle School: Eisenhower HB
- High School: Sumner High School
- Provided by: KELLER WILLIAMS SOUTH SHORE
- Contact: Christopher Holko
- 813-641-8300

- DMCA Notice
-
DescriptionExplore this exquisite single story pool home situated on a conservation lot, offering unparalleled privacy with no rear neighbors. Nestled in the desirable Riverview community of South Fork, this residence spans 2,681 square feet and features 4 bedrooms, 3 bathrooms, and a 3 car garage. This oasis surpasses all expectations. Upon entry, you are greeted by the stunning, vinyl plank flooring that flows seamlessly throughout the home. The open floor plan showcases a spacious family room with a picturesque view of the pool and expansive fenced backyard. The large foyer leads to a den on the left and a living room on the left, with a dining room to the right. The expansive family room invites relaxation and is perfect for family gatherings. The master suite is a true retreat, featuring an en suite with dual sinks, a soaking tub, a walk in shower, and a spacious walk in California closet. The master bedroom is exceptionally roomy, providing ample space for an additional seating area. The split bedroom plan includes two additional well sized bedrooms with a second bathroom and a separate fourth bedroom, ideal as a guest room, complete with an adjacent full third bathroom (pool bath). High ceilings and oversized windows flood the common areas with natural light. The gourmet kitchen, strategically located between the dining room and family room, boasts 42 inch maple cabinetry, granite countertops, and stainless steel appliances, creating a contemporary ambiance. A breakfast bar and nook make it an ideal space for entertaining guests. The backyard is an entertainer's dream, featuring a newer saltwater pool and spa. The expansive covered and screened porch, along with the custom open air inground pool with a spa, offers a serene retreat. The paved deck provides ample space for lounge chairs, a grill, and extra patio furniture, making it perfect for year round gatherings or enjoying dinner while watching the sunset. Despite the luxurious upgrades, this home retains a sense of land and privacy with its fenced backyard and wooded views. Additional upgrades include a new roof in 2022, new A/C in 2024, new pool heater, a tankless water heater, an electric vehicle charger in the garage, a California closet in the master bedroom, a new vanity in the pool bath, a brand new dryer, a newer washer, a newer refrigerator, and an additional refrigerator in the garage. South Fork offers an exceptional lifestyle with a resort style clubhouse, a zero entry oversized pool, a basketball court, extended playgrounds, an oversized community park, dog parks, and natural wetland areas that enhance the community. Contact us today to schedule a viewing!
Property Location and Similar Properties
All
Similar
Features
Appliances
- Dishwasher
- Disposal
- Dryer
- Microwave
- Range
- Refrigerator
- Tankless Water Heater
- Washer
Association Amenities
- Basketball Court
- Clubhouse
- Park
- Playground
- Pool
- Spa/Hot Tub
- Tennis Court(s)
Home Owners Association Fee
- 70.50
Home Owners Association Fee Includes
- Common Area Taxes
- Pool
- Maintenance Grounds
- Management
- Recreational Facilities
Association Name
- First Service Residential
Association Phone
- 866-378-1099
Carport Spaces
- 0.00
Close Date
- 0000-00-00
Cooling
- Central Air
Country
- US
Covered Spaces
- 0.00
Exterior Features
- Sliding Doors
- Sprinkler Metered
Fencing
- Fenced
Flooring
- Carpet
- Ceramic Tile
- Laminate
Garage Spaces
- 3.00
Heating
- Central
- Electric
High School
- Sumner High School
Insurance Expense
- 0.00
Interior Features
- Ceiling Fans(s)
- High Ceilings
- Kitchen/Family Room Combo
- Open Floorplan
- Primary Bedroom Main Floor
- Solid Wood Cabinets
- Split Bedroom
- Stone Counters
- Walk-In Closet(s)
Legal Description
- SOUTH FORK UNIT 9 LOT 66 BLOCK 1
Levels
- One
Living Area
- 2681.00
Lot Features
- In County
- Sidewalk
Middle School
- Eisenhower-HB
Area Major
- 33579 - Riverview
Net Operating Income
- 0.00
Occupant Type
- Owner
Open Parking Spaces
- 0.00
Other Expense
- 0.00
Parcel Number
- U-16-31-20-889-000001-00066.0
Parking Features
- Garage Door Opener
Pets Allowed
- Breed Restrictions
Pool Features
- Heated
- In Ground
- Screen Enclosure
Property Type
- Residential
Roof
- Shingle
School Elementary
- Summerfield Crossing Elementary
Sewer
- Public Sewer
Tax Year
- 2024
Township
- 31
Utilities
- Public
Views
- 27
Virtual Tour Url
- https://www.propertypanorama.com/instaview/stellar/TB8352748
Water Source
- Public
Year Built
- 2007
Zoning Code
- PD
Listings provided courtesy of The Hernando County Association of Realtors MLS.
The information provided by this website is for the personal, non-commercial use of consumers and may not be used for any purpose other than to identify prospective properties consumers may be interested in purchasing.Display of MLS data is usually deemed reliable but is NOT guaranteed accurate.
Datafeed Last updated on June 4, 2025 @ 12:00 am
©2006-2025 brokerIDXsites.com - https://brokerIDXsites.com
Sign Up Now for Free!X
Call Direct: Brokerage Office: Mobile: 516.449.6786
Registration Benefits:
- New Listings & Price Reduction Updates sent directly to your email
- Create Your Own Property Search saved for your return visit.
- "Like" Listings and Create a Favorites List
* NOTICE: By creating your free profile, you authorize us to send you periodic emails about new listings that match your saved searches and related real estate information.If you provide your telephone number, you are giving us permission to call you in response to this request, even if this phone number is in the State and/or National Do Not Call Registry.
Already have an account? Login to your account.
