
- Bill Moffitt
- Tropic Shores Realty
- Mobile: 516.449.6786
- billtropicshores@gmail.com
- Home
- Property Search
- Search results
- 1213 Halifax Court, TARPON SPRINGS, FL 34688
Property Photos
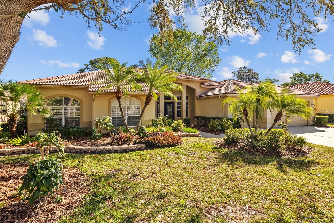

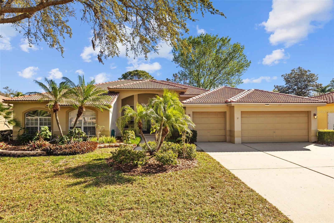
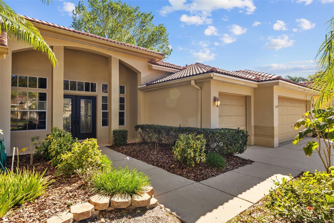
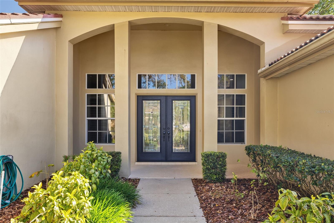
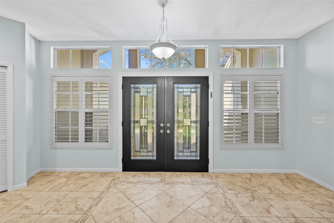
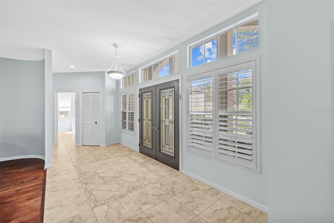
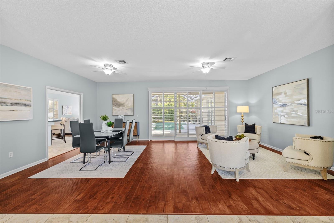
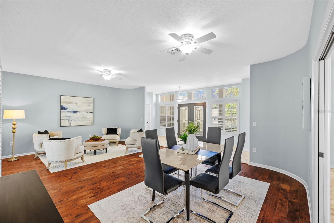
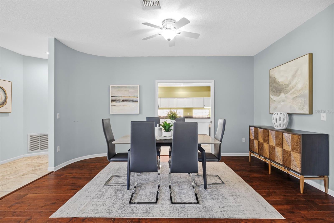
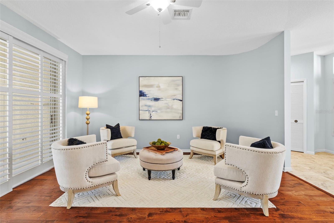
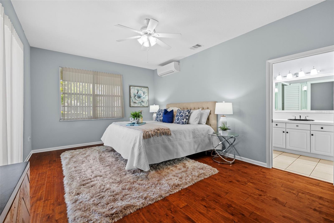
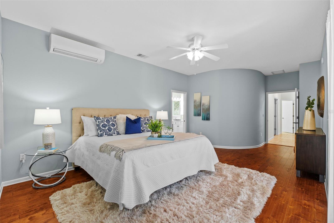
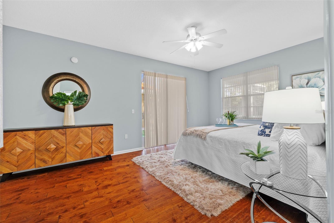
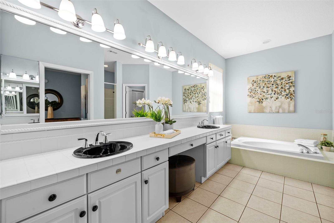
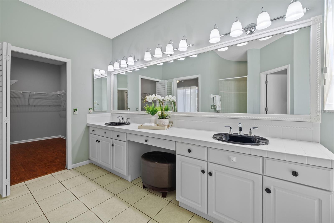
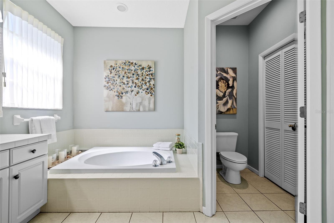
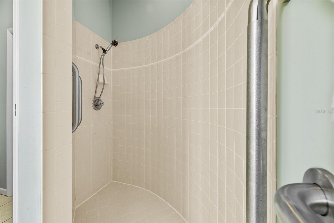
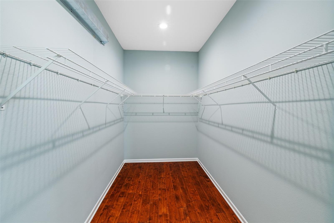
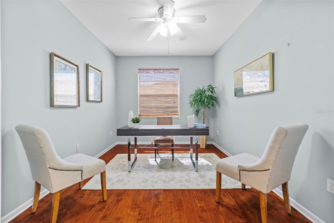
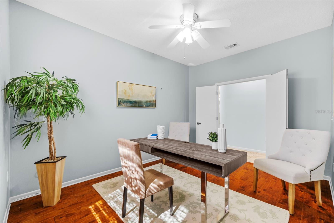
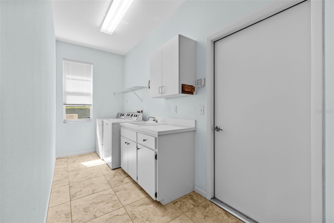
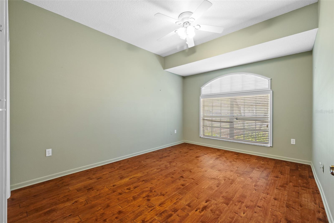
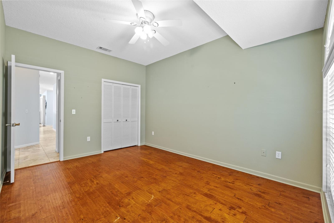
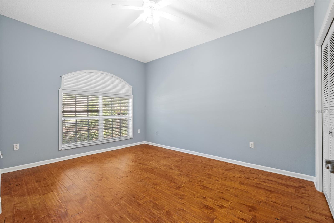
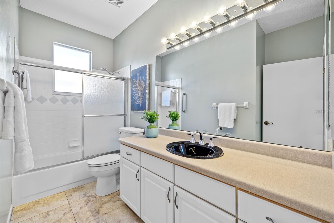
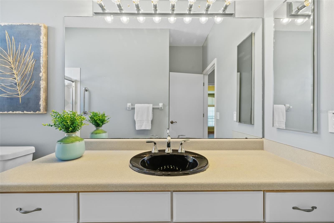
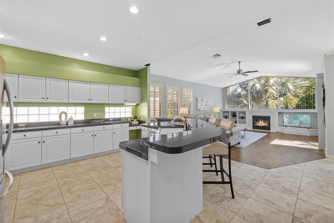
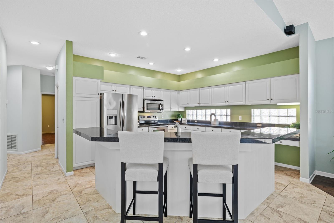
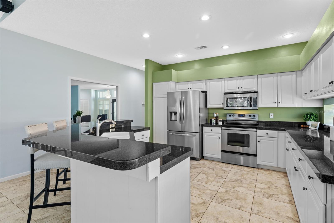
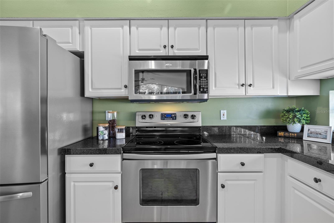
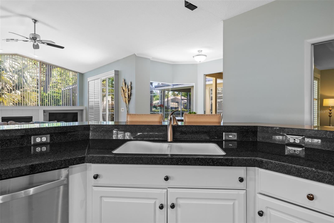
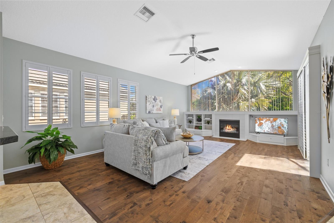
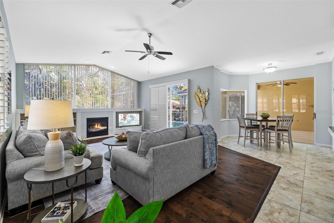
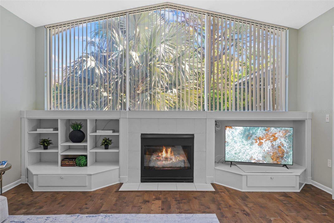
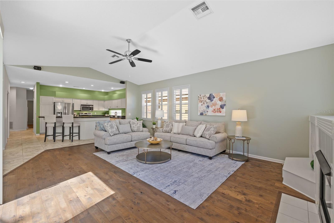
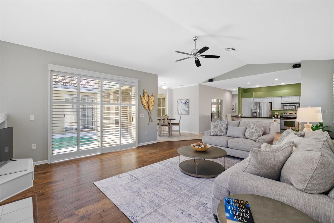
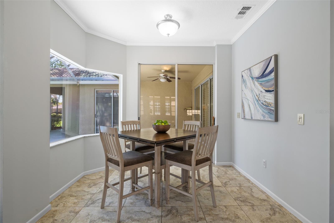
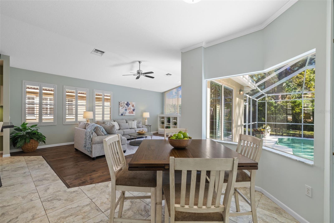
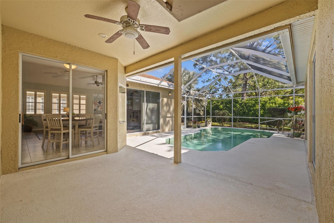
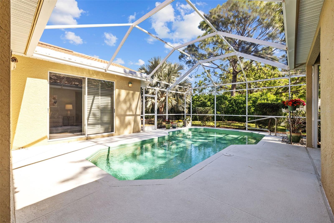
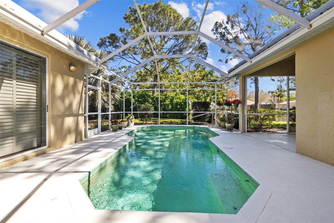
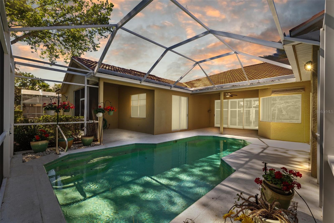
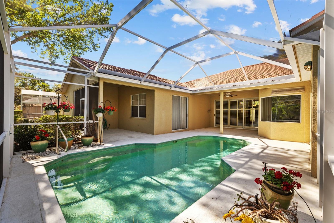
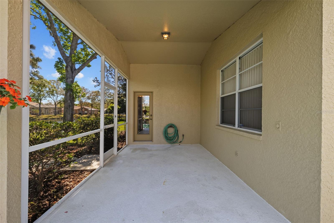
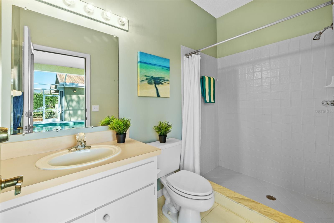
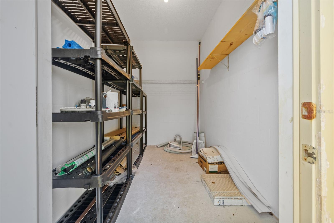
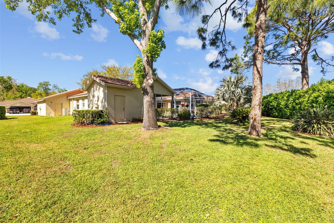
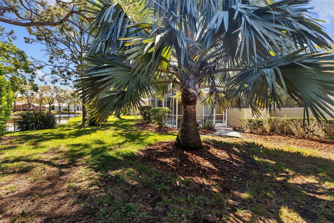
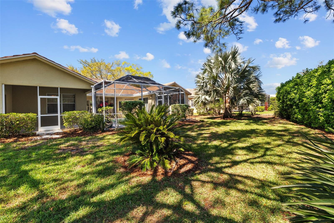

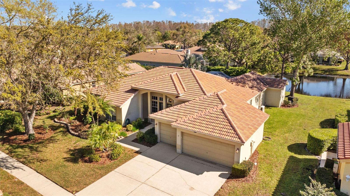
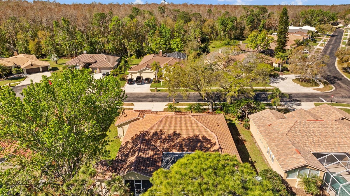
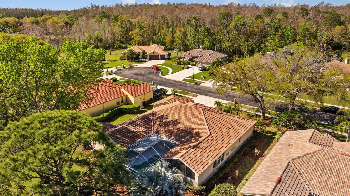

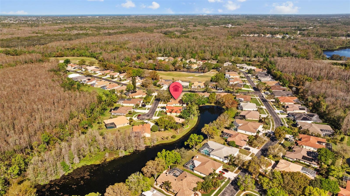
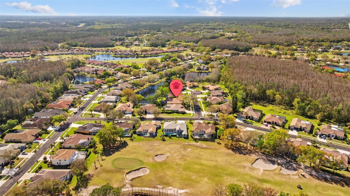
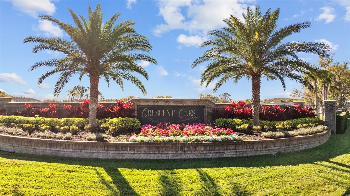
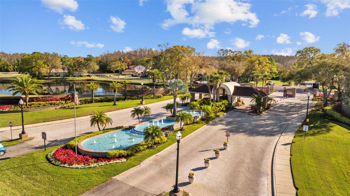

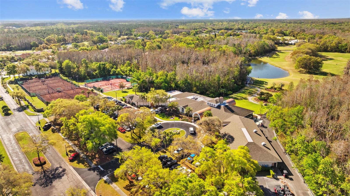
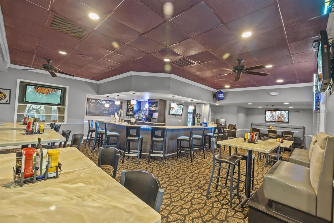
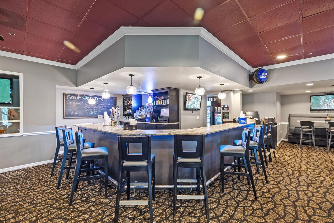
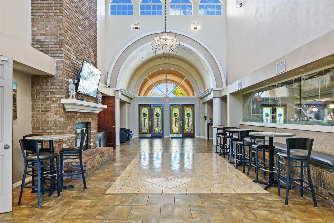

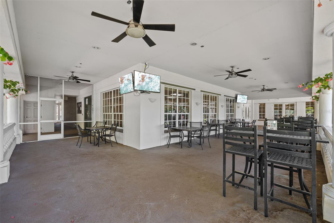
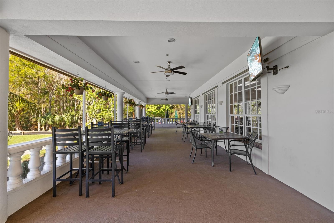
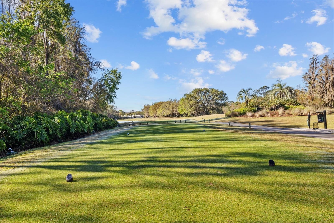
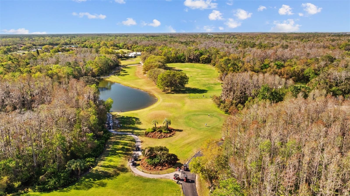
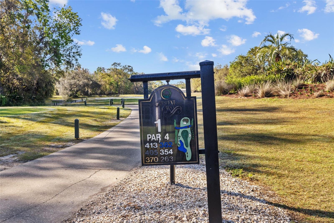
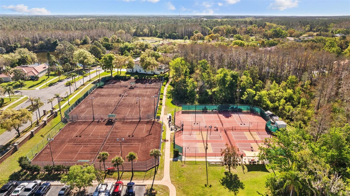
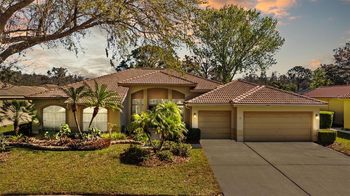
- MLS#: TB8351802 ( Residential )
- Street Address: 1213 Halifax Court
- Viewed:
- Price: $695,000
- Price sqft: $182
- Waterfront: Yes
- Wateraccess: Yes
- Waterfront Type: Pond
- Year Built: 1994
- Bldg sqft: 3819
- Bedrooms: 3
- Total Baths: 3
- Full Baths: 3
- Garage / Parking Spaces: 3
- Days On Market: 47
- Additional Information
- Geolocation: 28.1647 / -82.6911
- County: PINELLAS
- City: TARPON SPRINGS
- Zipcode: 34688
- Subdivision: Crescent Oaks Country Club Ph
- Elementary School: Brooker Creek
- Middle School: Tarpon Springs
- High School: East Lake
- Provided by: KELLER WILLIAMS TAMPA PROP.
- Contact: Kristi Drablos
- 813-264-7754

- DMCA Notice
-
DescriptionLocated in the highly sought after Crescent Oaks Country Club communitya premier guard gated golf community with active tennis and pickleball courts, wide bike friendly streets, and dining at the Oak Tree Bar & Grille. Here, every day feels like a vacation! 3 bedroom + office (could be used as a 4th bedroom) and 3 car garage home is located on a cul de sac, large and private lot with a pond view. Step inside to an inviting open layout filled with natural light and a thoughtfully designed split floor plan. Expansive windows and sliding doors provide serene pond views from nearly every room. The spacious living and dining areas offer an effortless flow, perfect for entertaining. The oversized kitchen features ample cabinetry, generous counter space, and additional privacy windows for natural light. The adjacent family room is warm and inviting, with built in shelves, a cozy fireplace, and extra windows to enhance the bright, airy feel. The primary suite is a true retreat, boasting an en suite bathroom with double sinks, a garden tub, a separate walk in shower, and an expansive walk in closet. A split AC unit ensures added comfort. French doors lead to a versatile office, ideal for a home workspace or potential fourth bedroom. Step outside to your private oasisa heated pool, a covered lanai, and breathtaking nature views overlooking the pond. A third full bath is conveniently located off the lanai, perfect for poolside guests. Plus, a 6x11 storage room at the back of the home provides ample space for pool toys, gardening tools, and morea rare find in Florida homes! Located on a private cul de sac and just 22 miles from Tampa International Airport, 19 miles from St. Pete Clearwater Airport, and minutes from Gulf beaches, Howard Park, Sunset Beach, and Pinellas County trails, this home offers the perfect blend of convenience and tranquility. With no flood zone, a low HOA ($150/month), and no CDD, this is an exceptional opportunity to enjoy the Crescent Oaks lifestyle. Leasing is not permitted. Dont miss your chanceschedule a private tour today!
Property Location and Similar Properties
All
Similar
Features
Waterfront Description
- Pond
Appliances
- Dishwasher
- Dryer
- Electric Water Heater
- Microwave
- Range
- Refrigerator
- Washer
- Water Softener
Association Amenities
- Golf Course
- Pickleball Court(s)
Home Owners Association Fee
- 155.00
Home Owners Association Fee Includes
- Escrow Reserves Fund
- Management
- Private Road
- Security
Association Name
- Greenacre Properties Inc/Jeff D'Amours
Association Phone
- 813-936-4164
Carport Spaces
- 0.00
Close Date
- 0000-00-00
Cooling
- Central Air
Country
- US
Covered Spaces
- 0.00
Exterior Features
- Sidewalk
- Sliding Doors
- Storage
Flooring
- Tile
Garage Spaces
- 3.00
Heating
- Central
High School
- East Lake High-PN
Insurance Expense
- 0.00
Interior Features
- Ceiling Fans(s)
- High Ceilings
- Kitchen/Family Room Combo
- Living Room/Dining Room Combo
- Open Floorplan
- Split Bedroom
- Walk-In Closet(s)
Legal Description
- CRESCENT OAKS COUNTRY CLUB PHASE 1 BLK B
- LOT 23
Levels
- One
Living Area
- 2719.00
Lot Features
- Cul-De-Sac
- Landscaped
- Sidewalk
Middle School
- Tarpon Springs Middle-PN
Area Major
- 34688 - Tarpon Springs
Net Operating Income
- 0.00
Occupant Type
- Vacant
Open Parking Spaces
- 0.00
Other Expense
- 0.00
Parcel Number
- 03-27-16-18909-002-0230
Pets Allowed
- Yes
Pool Features
- Gunite
- Heated
- Screen Enclosure
Property Type
- Residential
Roof
- Tile
School Elementary
- Brooker Creek Elementary-PN
Sewer
- Public Sewer
Tax Year
- 2024
Township
- 27
Utilities
- Electricity Connected
- Sewer Connected
- Water Connected
View
- Water
Virtual Tour Url
- https://listings.textured.media/videos/01959234-1f3f-72cd-97c6-ff26ab74b3de
Water Source
- Public
Year Built
- 1994
The information provided by this website is for the personal, non-commercial use of consumers and may not be used for any purpose other than to identify prospective properties consumers may be interested in purchasing.
Display of MLS data is usually deemed reliable but is NOT guaranteed accurate.
Datafeed Last updated on May 1, 2025 @ 12:00 am
Display of MLS data is usually deemed reliable but is NOT guaranteed accurate.
Datafeed Last updated on May 1, 2025 @ 12:00 am
©2006-2025 brokerIDXsites.com - https://brokerIDXsites.com
Sign Up Now for Free!X
Call Direct: Brokerage Office: Mobile: 516.449.6786
Registration Benefits:
- New Listings & Price Reduction Updates sent directly to your email
- Create Your Own Property Search saved for your return visit.
- "Like" Listings and Create a Favorites List
* NOTICE: By creating your free profile, you authorize us to send you periodic emails about new listings that match your saved searches and related real estate information.If you provide your telephone number, you are giving us permission to call you in response to this request, even if this phone number is in the State and/or National Do Not Call Registry.
Already have an account? Login to your account.
