
- Bill Moffitt
- Tropic Shores Realty
- Mobile: 516.449.6786
- billtropicshores@gmail.com
- Home
- Property Search
- Search results
- 13387 Crest Lake Drive, HUDSON, FL 34669
Property Photos
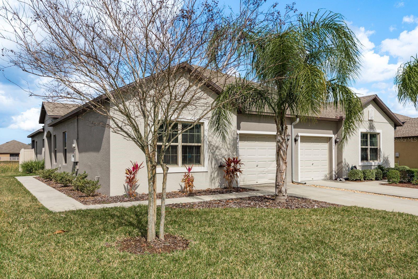

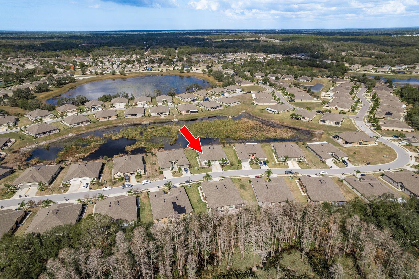
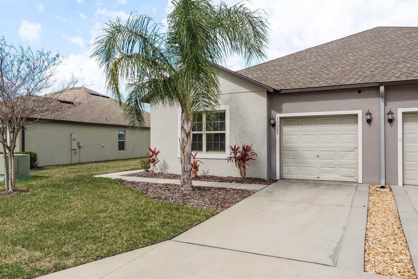
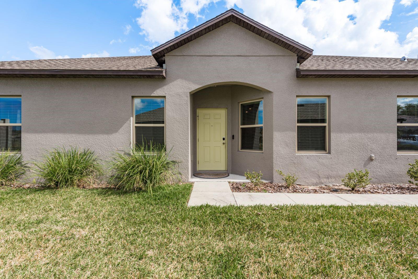
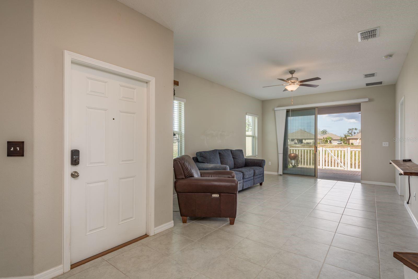
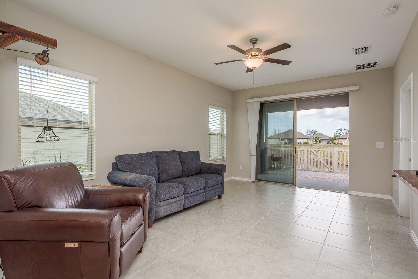
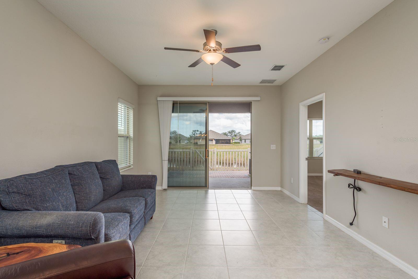
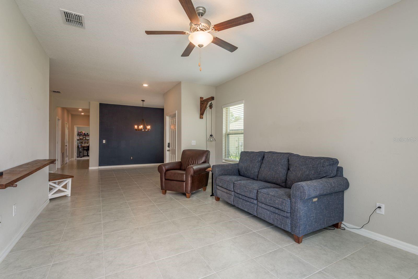
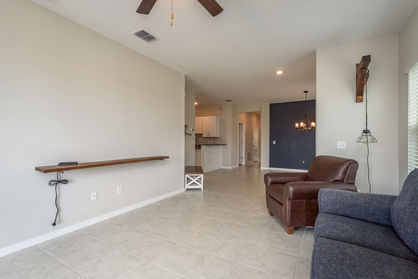
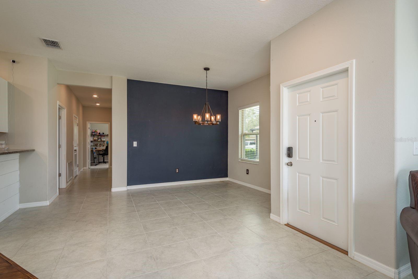
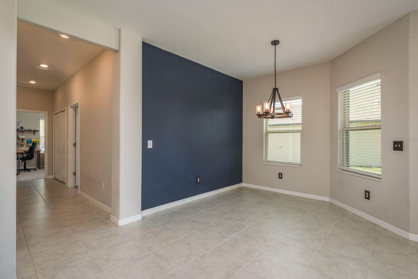
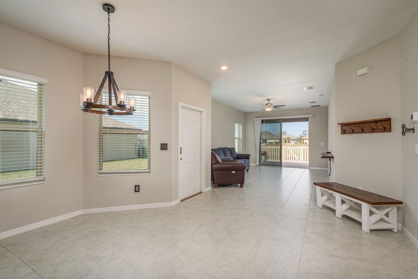
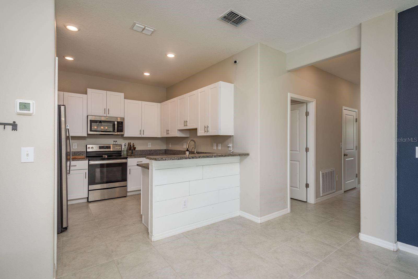
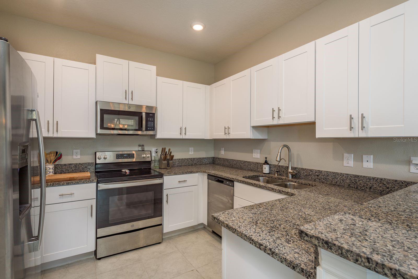
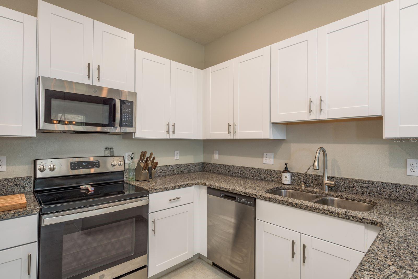
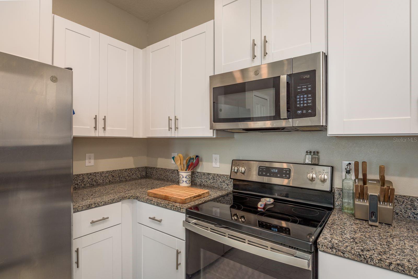
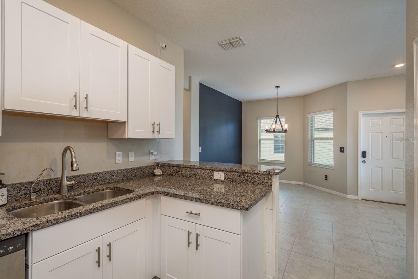
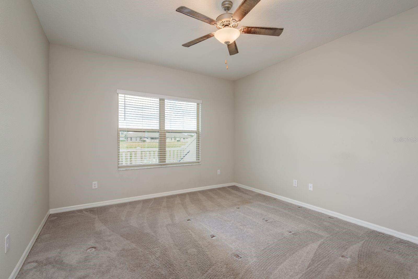
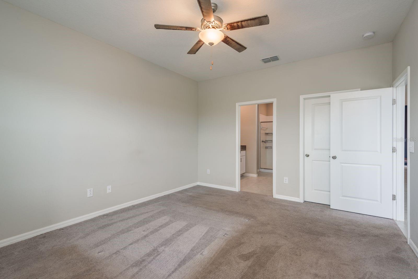
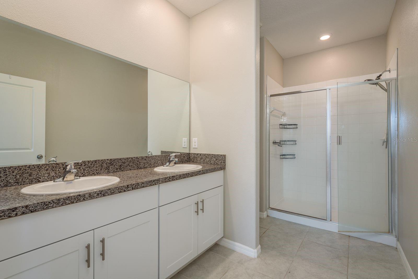
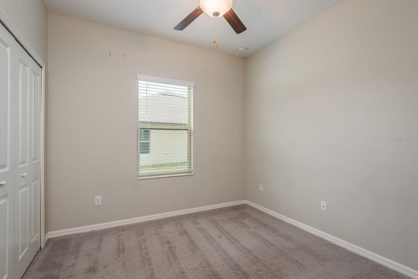
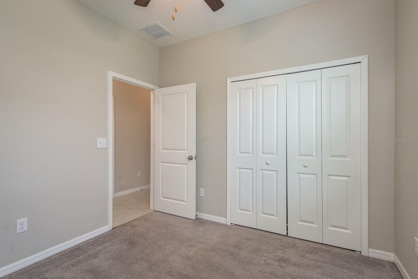
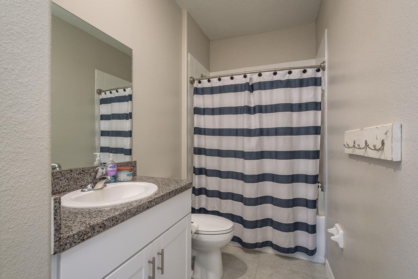
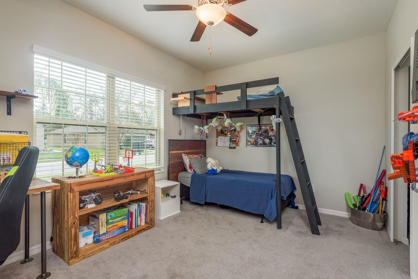
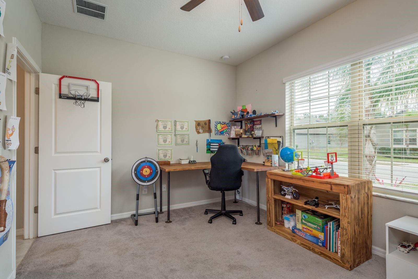
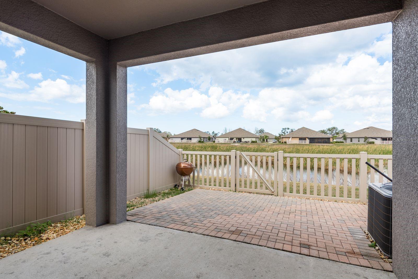
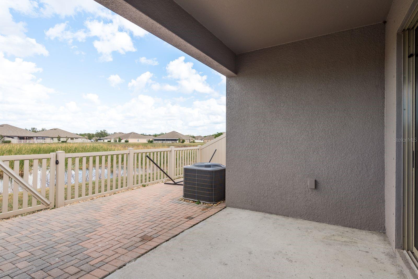
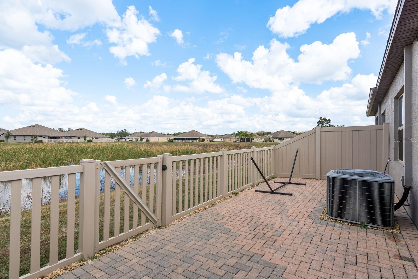
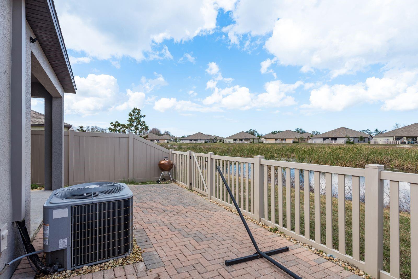
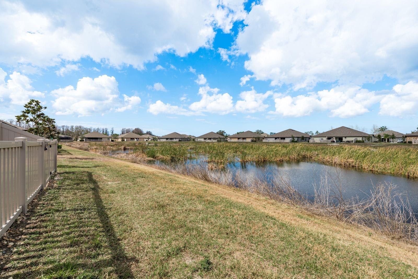
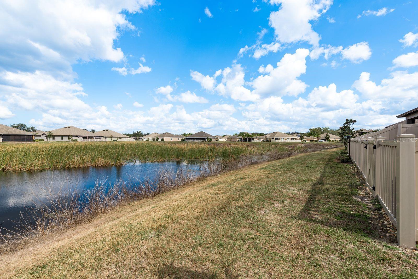
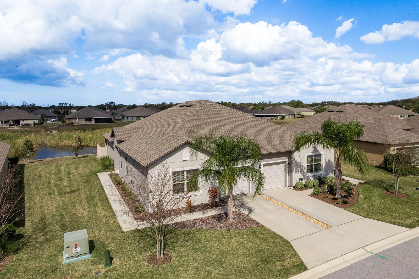
- MLS#: TB8345554 ( Residential )
- Street Address: 13387 Crest Lake Drive
- Viewed: 54
- Price: $250,000
- Price sqft: $131
- Waterfront: No
- Year Built: 2021
- Bldg sqft: 1906
- Bedrooms: 3
- Total Baths: 2
- Full Baths: 2
- Garage / Parking Spaces: 1
- Days On Market: 112
- Additional Information
- Geolocation: 28.3543 / -82.5831
- County: PASCO
- City: HUDSON
- Zipcode: 34669
- Subdivision: Lakeside Ph 1b 2b
- Elementary School: Moon Lake PO
- Middle School: Crews Lake Middle PO
- High School: Hudson High PO
- Provided by: KELLER WILLIAMS REALTY- PALM H
- Contact: Danielle Cockman
- 727-772-0772

- DMCA Notice
-
DescriptionVA ASSUMABLE LOAN AT 4.75%!! Welcome to effortless Florida living in the heart of the amenity rich Lakeside community! This beautifully maintained, move in ready villa offers a bright and open floor plan with large windows, high ceilings, and peaceful views of lush greenery out back. The spacious kitchen is the heart of the home, featuring granite countertops, stainless steel appliances, a breakfast bar, and 42 cabinetry with plenty of storage. The private owners suite is your personal retreat, complete with a large walk in closet and a spacious ensuite with dual vanities. The split floor plan includes two additional bedroomsperfect for guests, a home office, or flex space to fit your lifestyle. Step outside to your extended patio and enjoy morning coffee or quiet evenings in nature. Living in Lakeside means more than just a homeits a lifestyle. Enjoy a resort style pool, fitness center, tennis and pickleball courts, dog parks, fire pit, playground, fishing dock, and more! Tucked away, yet close to shopping, dining, and major highwaysthis one checks all the boxes. Dont miss your chance to call it home. Schedule your private showing today!
Property Location and Similar Properties
All
Similar
Features
Appliances
- Dishwasher
- Disposal
- Electric Water Heater
- Microwave
- Range
- Refrigerator
Association Amenities
- Basketball Court
- Clubhouse
- Fitness Center
- Park
- Playground
- Pool
- Tennis Court(s)
Home Owners Association Fee
- 322.00
Home Owners Association Fee Includes
- Common Area Taxes
- Pool
- Maintenance Structure
- Maintenance Grounds
- Pest Control
- Private Road
- Recreational Facilities
- Trash
Association Name
- Rizzetta & Company
- Inc / Kendyl
Association Phone
- 813-994-1007
Carport Spaces
- 0.00
Close Date
- 0000-00-00
Cooling
- Central Air
Country
- US
Covered Spaces
- 0.00
Exterior Features
- Hurricane Shutters
- Sidewalk
Flooring
- Carpet
- Tile
Garage Spaces
- 1.00
Heating
- Central
- Electric
High School
- Hudson High-PO
Insurance Expense
- 0.00
Interior Features
- Ceiling Fans(s)
- Thermostat
- Walk-In Closet(s)
Legal Description
- LAKESIDE PHASE 1B AND 2B PB 79 PG 1 LOT 56
Levels
- One
Living Area
- 1521.00
Middle School
- Crews Lake Middle-PO
Area Major
- 34669 - Hudson/Port Richey
Net Operating Income
- 0.00
Occupant Type
- Vacant
Open Parking Spaces
- 0.00
Other Expense
- 0.00
Parcel Number
- 17-24-35-010.0-000.00-056.0
Parking Features
- Driveway
Pets Allowed
- Yes
Possession
- Close Of Escrow
Property Type
- Residential
Roof
- Shingle
School Elementary
- Moon Lake-PO
Sewer
- Public Sewer
Tax Year
- 2023
Township
- 24
Utilities
- BB/HS Internet Available
- Cable Available
- Electricity Connected
- Public
- Sewer Connected
- Water Connected
View
- Water
Views
- 54
Virtual Tour Url
- https://www.propertypanorama.com/instaview/stellar/TB8345554
Water Source
- Public
Year Built
- 2021
Zoning Code
- MPUD
Listings provided courtesy of The Hernando County Association of Realtors MLS.
The information provided by this website is for the personal, non-commercial use of consumers and may not be used for any purpose other than to identify prospective properties consumers may be interested in purchasing.Display of MLS data is usually deemed reliable but is NOT guaranteed accurate.
Datafeed Last updated on June 5, 2025 @ 12:00 am
©2006-2025 brokerIDXsites.com - https://brokerIDXsites.com
Sign Up Now for Free!X
Call Direct: Brokerage Office: Mobile: 516.449.6786
Registration Benefits:
- New Listings & Price Reduction Updates sent directly to your email
- Create Your Own Property Search saved for your return visit.
- "Like" Listings and Create a Favorites List
* NOTICE: By creating your free profile, you authorize us to send you periodic emails about new listings that match your saved searches and related real estate information.If you provide your telephone number, you are giving us permission to call you in response to this request, even if this phone number is in the State and/or National Do Not Call Registry.
Already have an account? Login to your account.
