
- Bill Moffitt
- Tropic Shores Realty
- Mobile: 516.449.6786
- billtropicshores@gmail.com
- Home
- Property Search
- Search results
- 501 Knights Run Avenue 1113, TAMPA, FL 33602
Property Photos
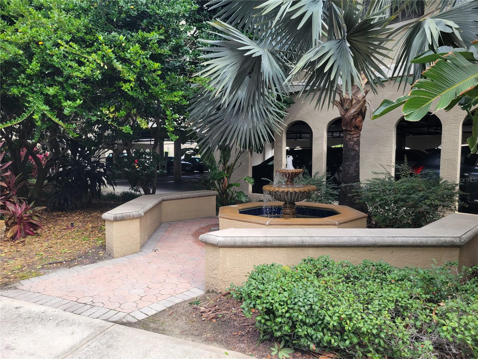

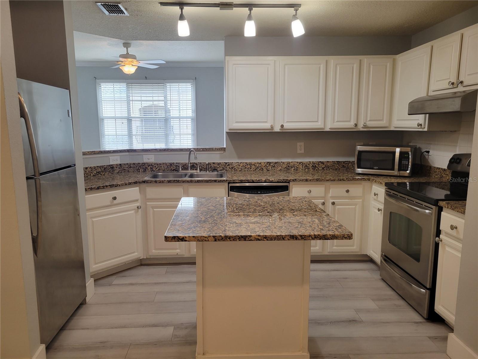
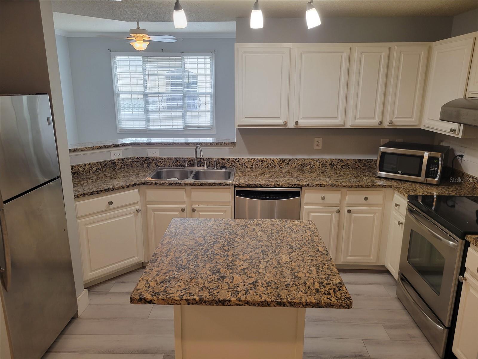
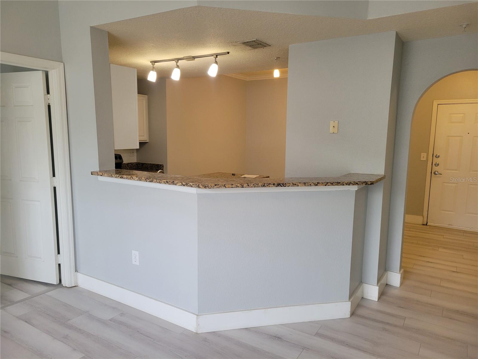


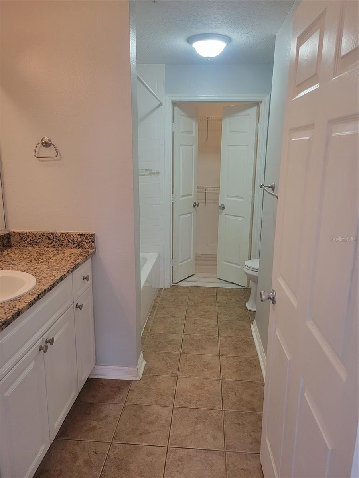
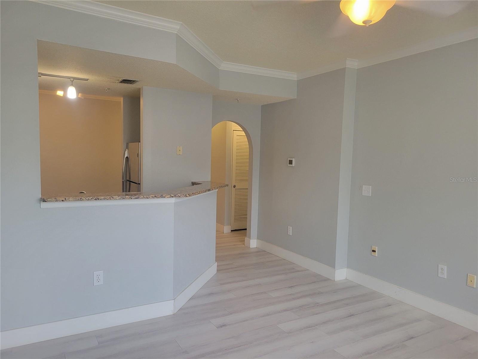
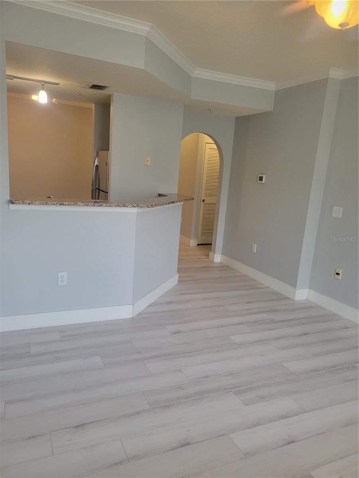
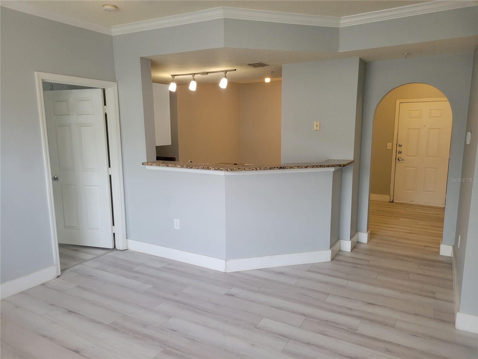
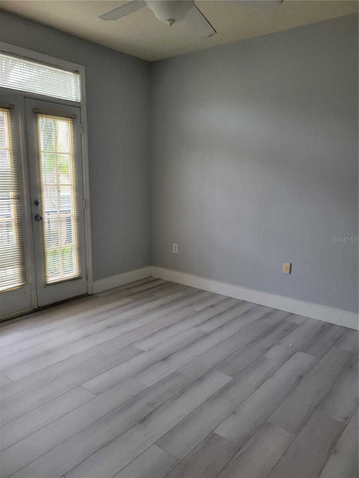
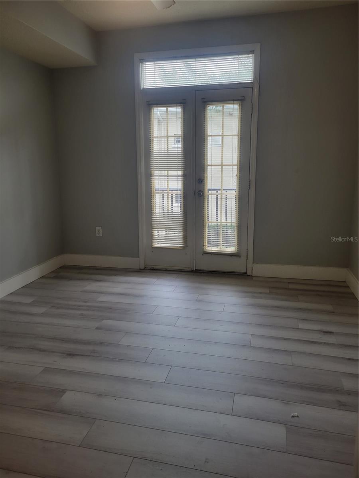
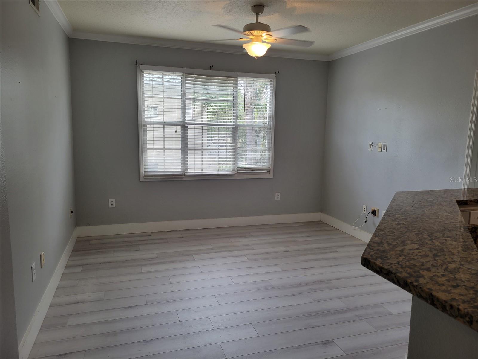

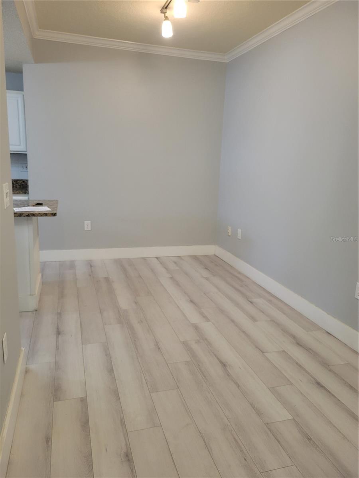
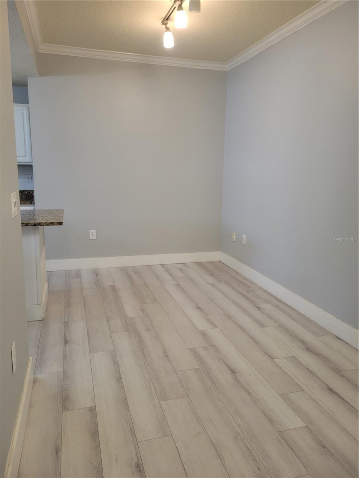
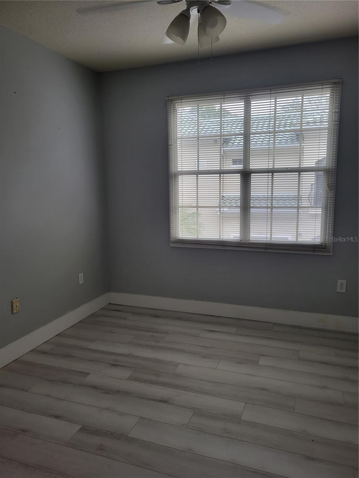
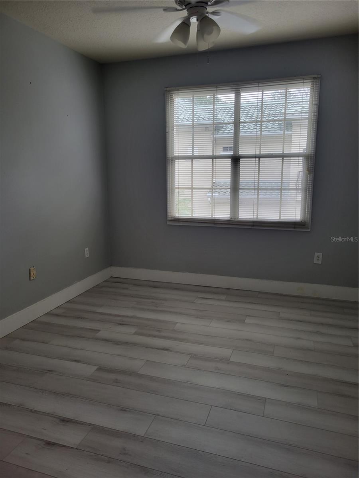
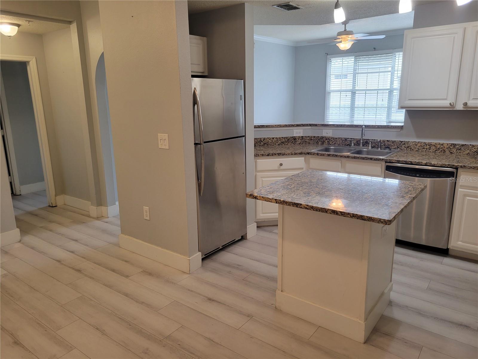
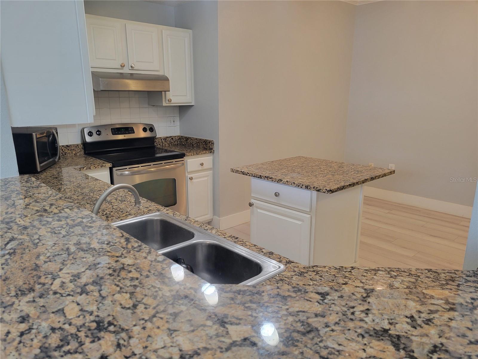

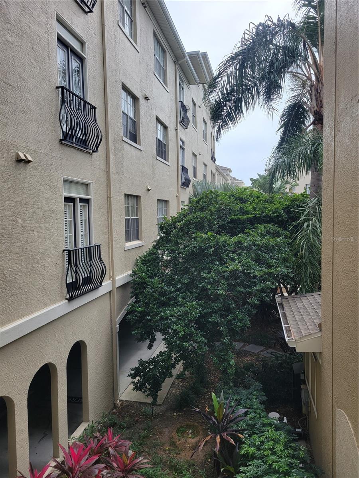
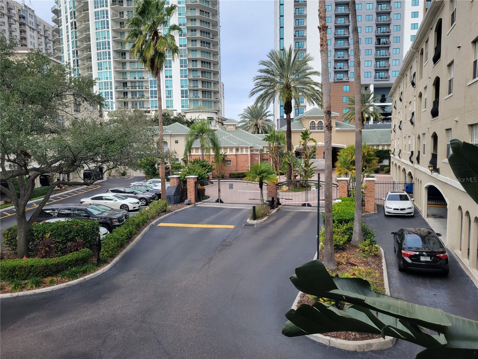
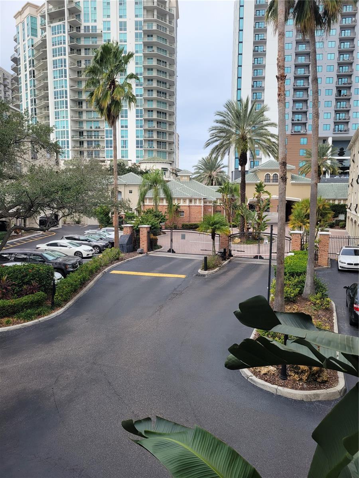
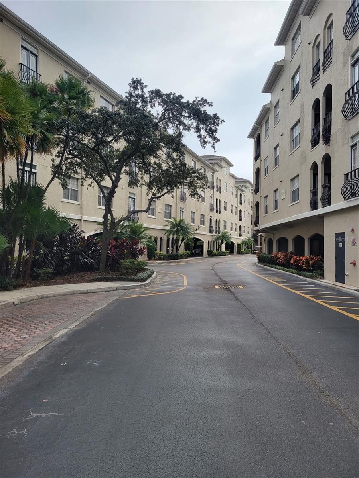
- MLS#: TB8345172 ( Residential )
- Street Address: 501 Knights Run Avenue 1113
- Viewed: 132
- Price: $419,000
- Price sqft: $390
- Waterfront: No
- Year Built: 1998
- Bldg sqft: 1073
- Bedrooms: 2
- Total Baths: 2
- Full Baths: 2
- Garage / Parking Spaces: 1
- Days On Market: 57
- Additional Information
- Geolocation: 27.9369 / -82.4506
- County: HILLSBOROUGH
- City: TAMPA
- Zipcode: 33602
- Subdivision: Harbour Place City Homes A Con
- Building: Harbour Place City Homes A Condo
- Elementary School: Gorrie HB
- Middle School: Wilson HB
- High School: Plant HB
- Provided by: REALTY EXPERTS
- Contact: Darren McClellan
- 727-888-1000

- DMCA Notice
-
DescriptionIncredible condo in the center of coveted Harbour Island! This condo unit is fresh and neutral. Beautiful wood floors throughout with ceramic tile in the baths. Granite counters and stainless appliances in the kitchen rounded out by an island work space for easy meal prep. Split plan with separate dining and living space, and it's still open flow for easy entertaining. Enjoy the many amenities which include a resort styled pool, business center, workout room, and an on site car wash. Easy access to downtown and all the Island has to offer.
Property Location and Similar Properties
All
Similar
Features
Appliances
- Dishwasher
- Disposal
- Dryer
- Electric Water Heater
- Range
- Range Hood
- Refrigerator
- Washer
Association Amenities
- Elevator(s)
- Fitness Center
- Gated
- Security
Home Owners Association Fee
- 0.00
Home Owners Association Fee Includes
- Pool
- Escrow Reserves Fund
- Insurance
- Maintenance Structure
- Maintenance Grounds
- Management
- Recreational Facilities
- Security
- Trash
Association Name
- Anthony Serrano
Carport Spaces
- 1.00
Close Date
- 0000-00-00
Cooling
- Central Air
Country
- US
Covered Spaces
- 0.00
Exterior Features
- French Doors
- Irrigation System
- Outdoor Grill
Flooring
- Ceramic Tile
- Wood
Garage Spaces
- 0.00
Heating
- Central
- Electric
High School
- Plant-HB
Insurance Expense
- 0.00
Interior Features
- Ceiling Fans(s)
- Split Bedroom
- Walk-In Closet(s)
Legal Description
- HARBOUR PLACE CITY HOMES A CONDOMINIUM UNIT 1113 AND AN UNDIV INT IN COMMON ELEMENTS
Levels
- One
Living Area
- 1073.00
Lot Features
- FloodZone
- City Limits
- Near Public Transit
Middle School
- Wilson-HB
Area Major
- 33602 - Tampa
Net Operating Income
- 0.00
Occupant Type
- Vacant
Open Parking Spaces
- 0.00
Other Expense
- 0.00
Parcel Number
- A-19-29-19-90Z-000000-01113.0
Parking Features
- Assigned
Pets Allowed
- Yes
Property Type
- Residential
Roof
- Shingle
School Elementary
- Gorrie-HB
Sewer
- Public Sewer
Tax Year
- 2024
Township
- 29
Unit Number
- 1113
Utilities
- Public
Views
- 132
Virtual Tour Url
- https://www.propertypanorama.com/instaview/stellar/TB8345172
Water Source
- None
Year Built
- 1998
Zoning Code
- PD
Listings provided courtesy of The Hernando County Association of Realtors MLS.
The information provided by this website is for the personal, non-commercial use of consumers and may not be used for any purpose other than to identify prospective properties consumers may be interested in purchasing.Display of MLS data is usually deemed reliable but is NOT guaranteed accurate.
Datafeed Last updated on April 6, 2025 @ 12:00 am
©2006-2025 brokerIDXsites.com - https://brokerIDXsites.com
Sign Up Now for Free!X
Call Direct: Brokerage Office: Mobile: 516.449.6786
Registration Benefits:
- New Listings & Price Reduction Updates sent directly to your email
- Create Your Own Property Search saved for your return visit.
- "Like" Listings and Create a Favorites List
* NOTICE: By creating your free profile, you authorize us to send you periodic emails about new listings that match your saved searches and related real estate information.If you provide your telephone number, you are giving us permission to call you in response to this request, even if this phone number is in the State and/or National Do Not Call Registry.
Already have an account? Login to your account.
