
- Bill Moffitt
- Tropic Shores Realty
- Mobile: 516.449.6786
- billtropicshores@gmail.com
- Home
- Property Search
- Search results
- 12311 Silton Peace Drive, RIVERVIEW, FL 33579
Property Photos
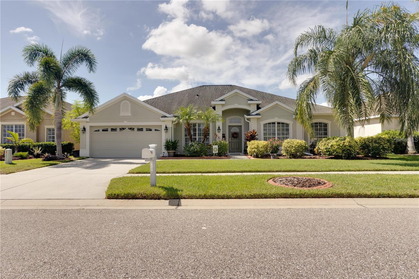

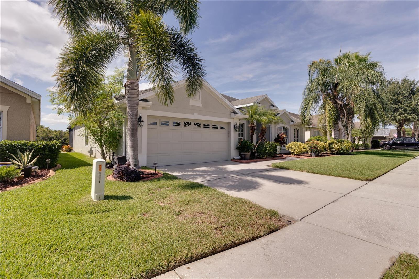
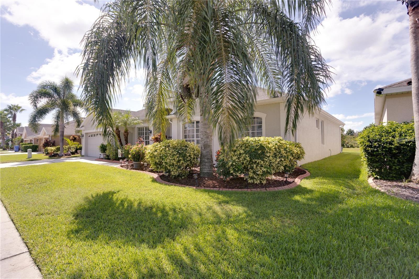
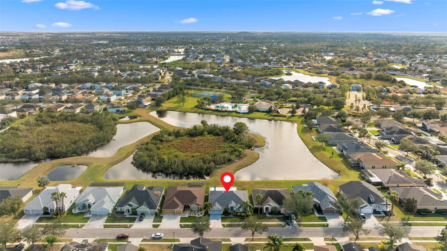
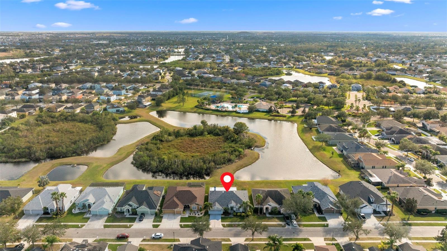
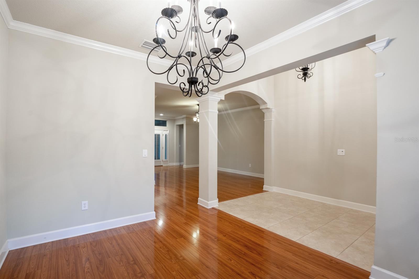
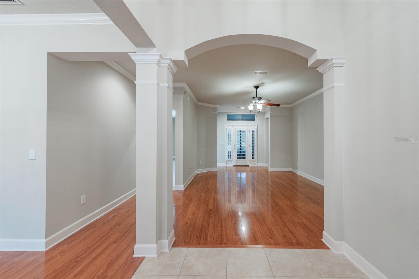
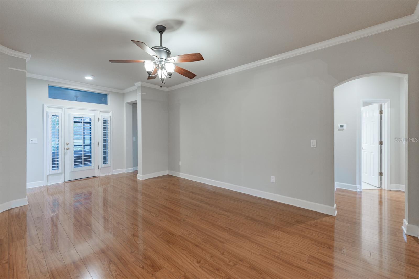
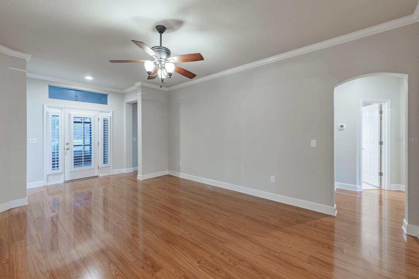
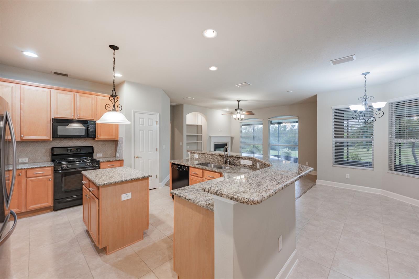
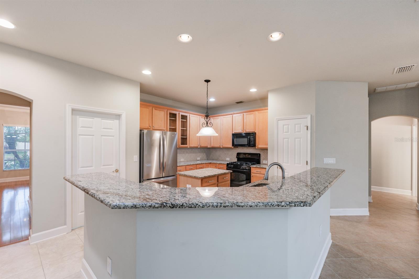
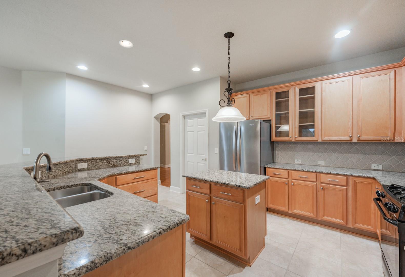
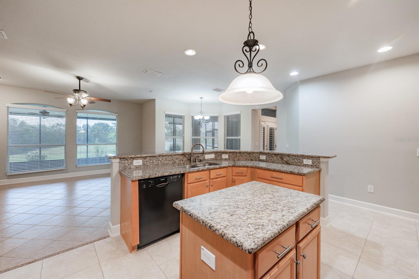
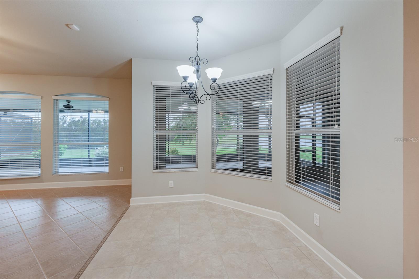
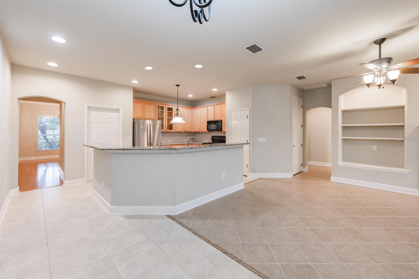
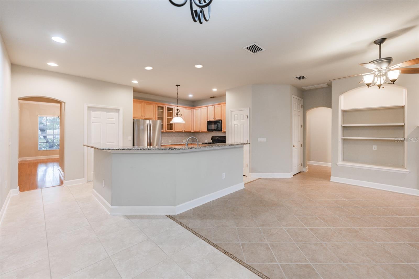
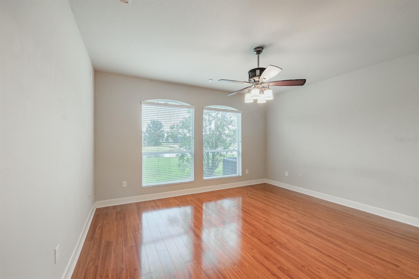
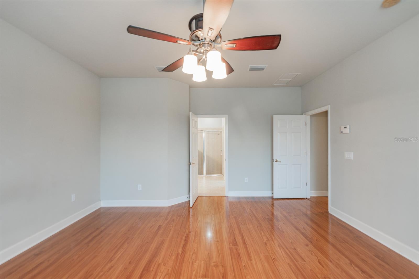
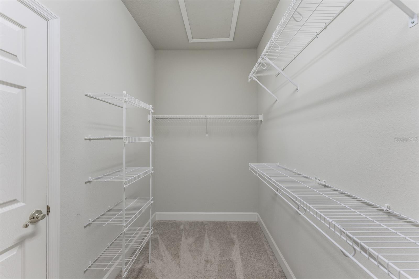
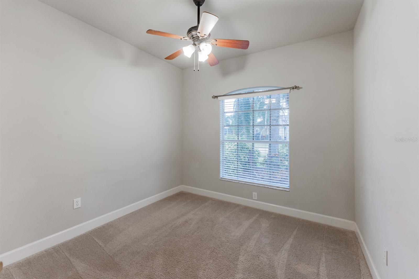
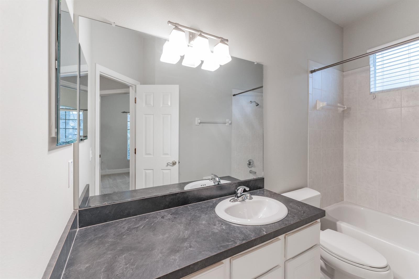
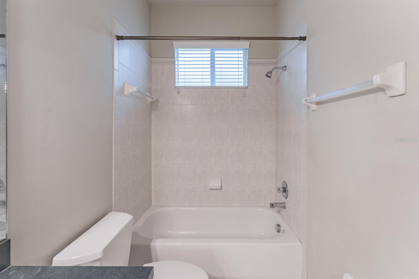
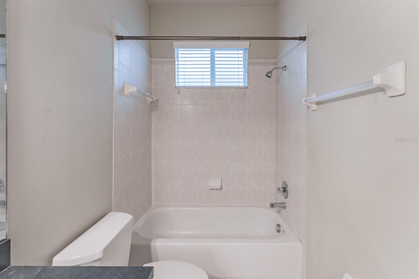
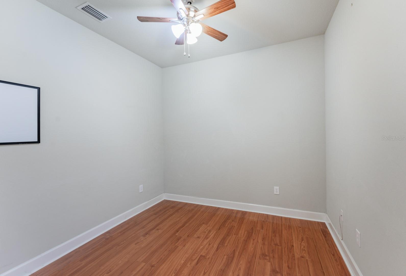
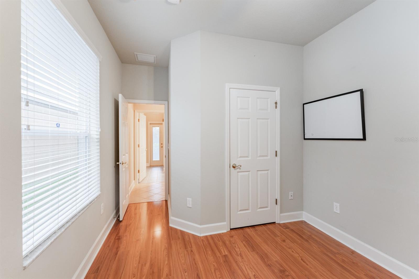
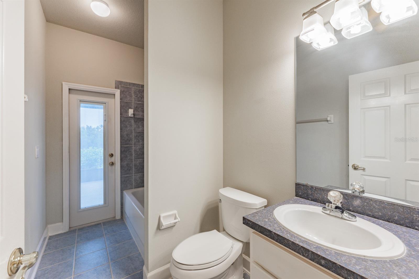
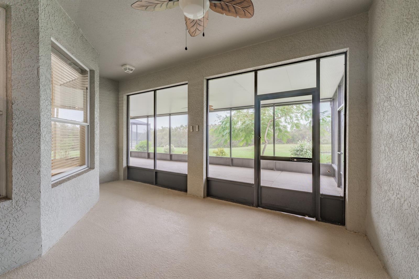
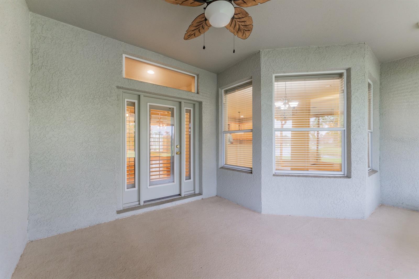
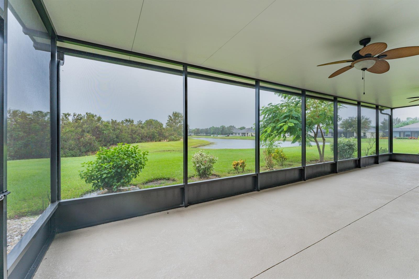
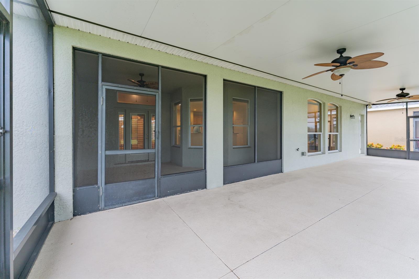
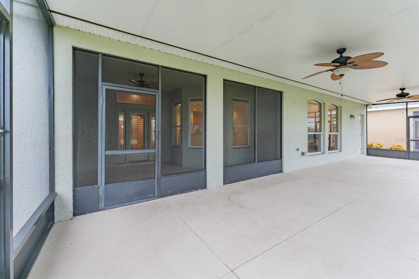
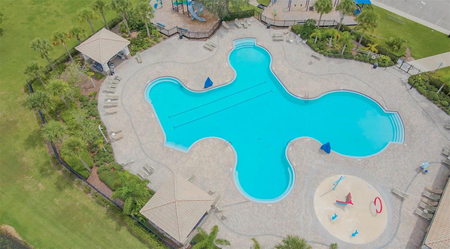
- MLS#: TB8342800 ( Single Family )
- Street Address: 12311 Silton Peace Drive
- Viewed: 21
- Price: $485,000
- Price sqft: $200
- Waterfront: No
- Year Built: 2006
- Bldg sqft: 2426
- Bedrooms: 4
- Total Baths: 3
- Full Baths: 3
- Garage / Parking Spaces: 2
- Days On Market: 97
- Additional Information
- Geolocation: 27.8126 / -82.3085
- County: HILLSBOROUGH
- City: RIVERVIEW
- Zipcode: 33579
- Subdivision: Panther Trace Ph 2a2
- Elementary School: Collins
- Middle School: Barrington
- High School: Riverview
- Provided by: COLDWELL BANKER REALTY
- Contact: Garrett Christianson

- DMCA Notice
-
DescriptionFantastic David Weekly open floor plan home with beautiful kitchen that overlooks the family room and dining room. Kitchen features include 42 raised panel cabinets, walk in pantry, gas range, dishwasher and refrigerator. New roof 2025. Large breakfast bar and island, all counters topped with granite. Tile flooring in the wet areas and laminate and carpet to round out the other rooms. This home has an office and a bonus room. Master Bedroom has large walk in closets. Master bath has garden tub, separate shower with dual vanities and Granite countertops. Great location for use of the community pool, playground, elementary school and tennis courts. Super convenient location near shops, grocery and I 75 for an easy access to Tampa.
Property Location and Similar Properties
All
Similar
Features
Property Type
- Single Family
Views
- 21
Listings provided courtesy of The Hernando County Association of Realtors MLS.
The information provided by this website is for the personal, non-commercial use of consumers and may not be used for any purpose other than to identify prospective properties consumers may be interested in purchasing.Display of MLS data is usually deemed reliable but is NOT guaranteed accurate.
Datafeed Last updated on May 2, 2025 @ 12:00 am
©2006-2025 brokerIDXsites.com - https://brokerIDXsites.com
Sign Up Now for Free!X
Call Direct: Brokerage Office: Mobile: 516.449.6786
Registration Benefits:
- New Listings & Price Reduction Updates sent directly to your email
- Create Your Own Property Search saved for your return visit.
- "Like" Listings and Create a Favorites List
* NOTICE: By creating your free profile, you authorize us to send you periodic emails about new listings that match your saved searches and related real estate information.If you provide your telephone number, you are giving us permission to call you in response to this request, even if this phone number is in the State and/or National Do Not Call Registry.
Already have an account? Login to your account.
