
- Bill Moffitt
- Tropic Shores Realty
- Mobile: 516.449.6786
- billtropicshores@gmail.com
- Home
- Property Search
- Search results
- 1803 Tawnee Place, BRANDON, FL 33510
Property Photos
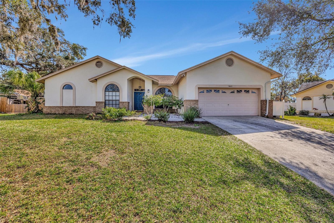

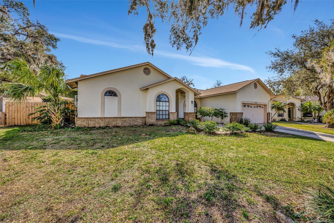
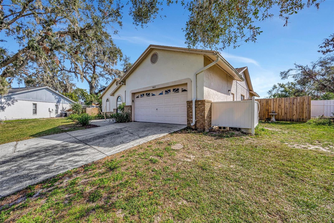
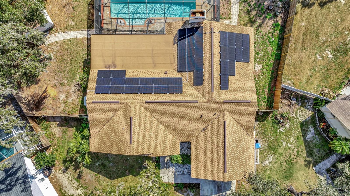
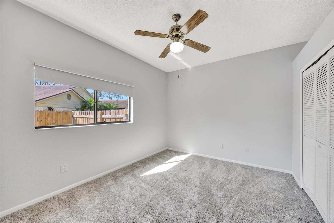
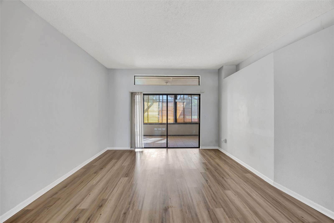
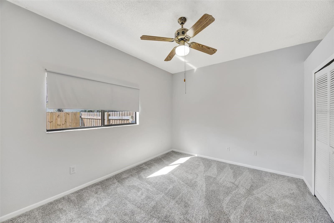
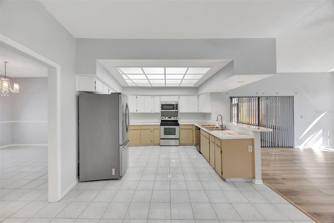
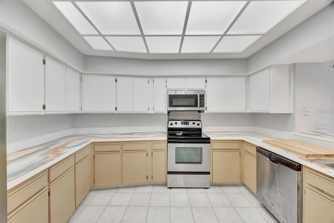
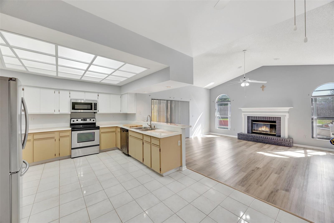
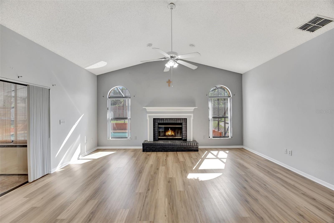
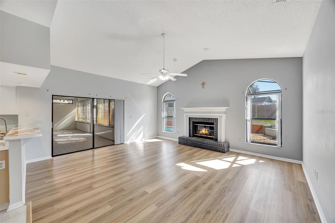
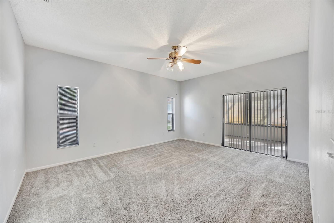
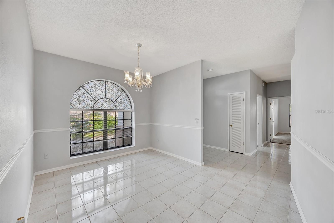
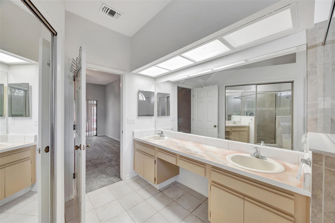
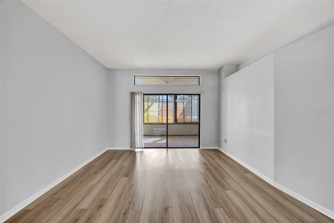
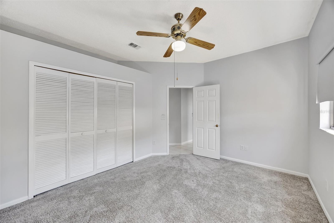
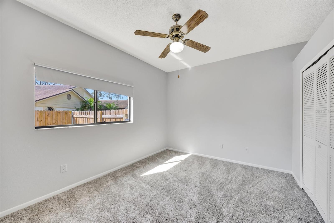
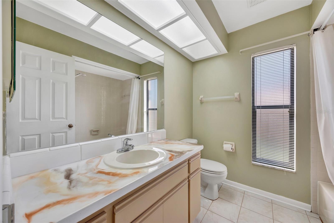
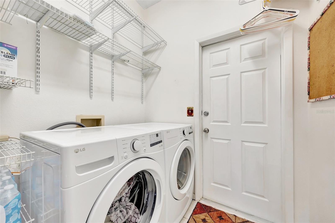
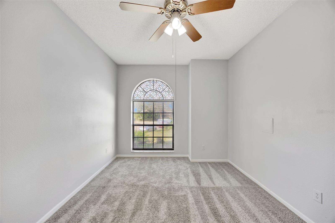
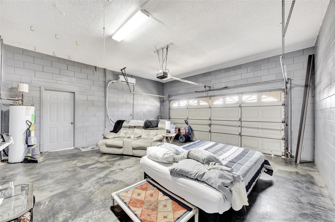
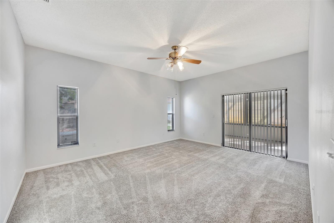
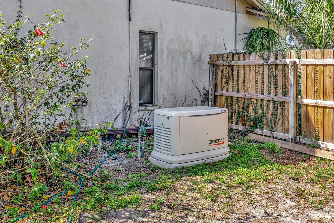
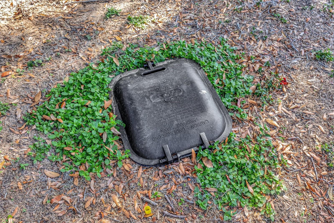
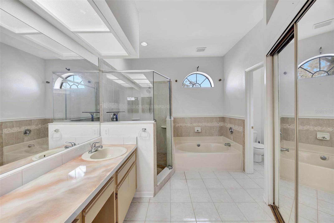
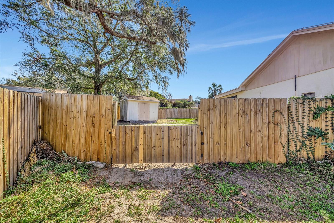
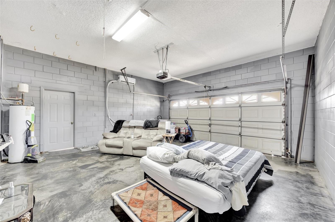
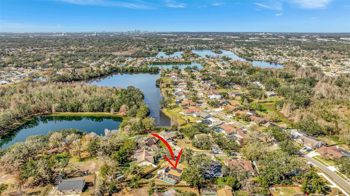
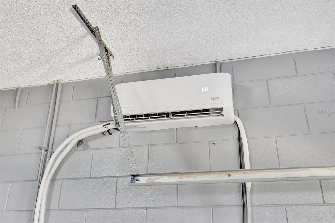
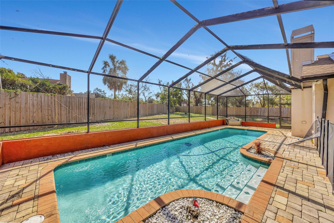
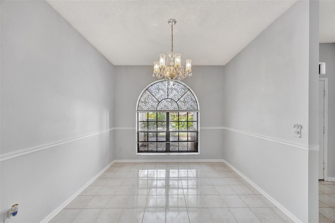
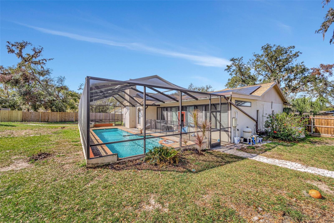
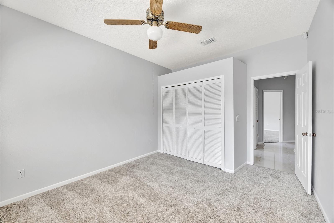
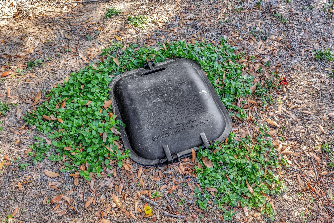
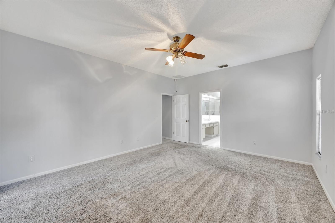
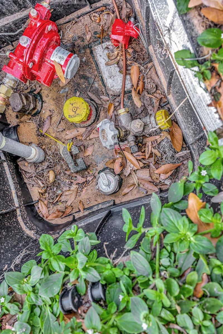
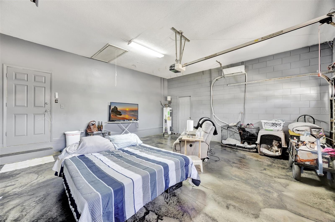
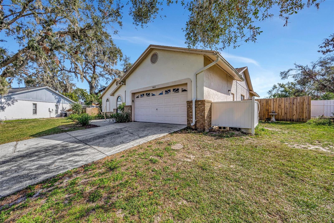
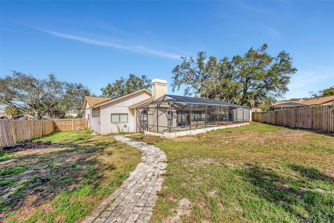
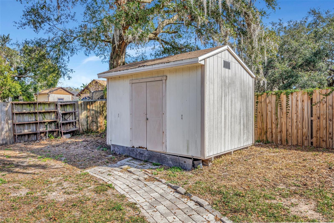
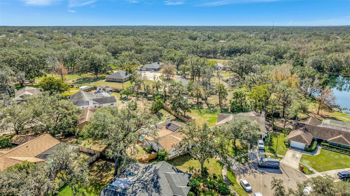
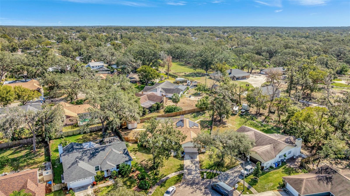
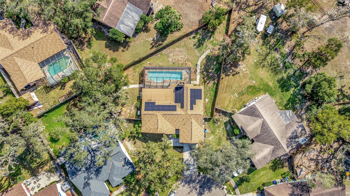
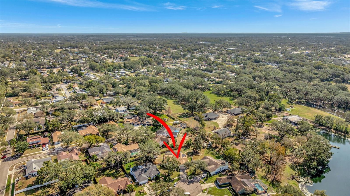
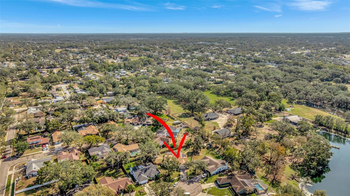
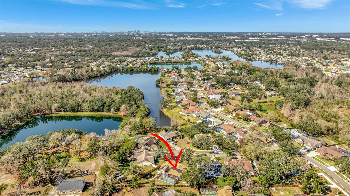
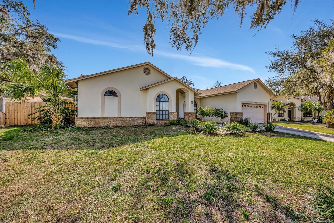
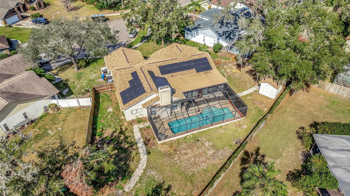
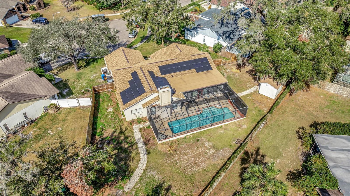
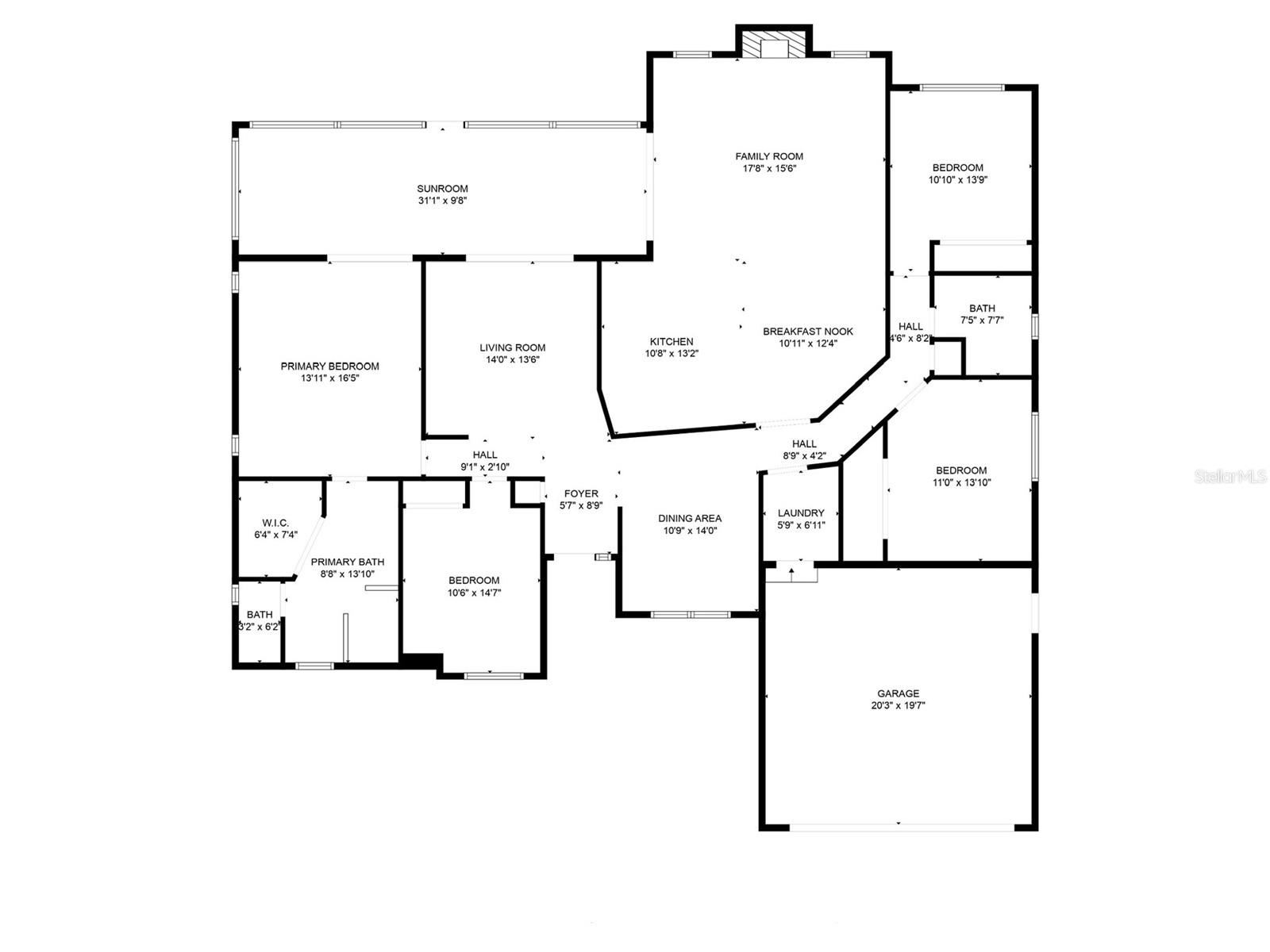








- MLS#: TB8342162 ( Single Family )
- Street Address: 1803 Tawnee Place
- Viewed:
- Price: $480,000
- Price sqft: $157
- Waterfront: No
- Year Built: 1988
- Bldg sqft: 3061
- Bedrooms: 4
- Total Baths: 2
- Full Baths: 2
- Garage / Parking Spaces: 2
- Days On Market: 84
- Additional Information
- Geolocation: 27.9688 / -82.2924
- County: HILLSBOROUGH
- City: BRANDON
- Zipcode: 33510
- Subdivision: Lakeview Village Sec D Uni
- Elementary School: Limona
- Middle School: McLane
- High School: Blake
- Provided by: COLDWELL BANKER REALTY
- Contact: Michelle Chenault

- DMCA Notice
-
DescriptionOne or more photo(s) has been virtually staged. !! Hugh price adjustment!!! Price inclludes,solar panels (2022)with low low electric bills, full house generac generator (2023) run by propane for peace of mind newer roof (2021), water conditioner and softener and mini split ac in garage!! Seller is motivated and ready to welcome you to your pool home located on a. 35 acre lot nestled on a quiet cul de sac in this community conveniently located in brandon. When you arrive, you will be greeted by easy care landscaping. Once you pass through the grand covered entryway, the home is bright and open with plenty of natural light and has been recently painted. There is a formal dining room immediately to your right with easy to clean tile floors, and the living room with its waterproof/scuff proof wood laminate flooring is straight ahead with a large wall sized slider that leads to the enclosed porch leading the back yard and pool. The open kitchen has newer appliances and beautifully refreshed cabinets and counter tops, which offers plenty of storage and work space, a breakfast bar, and a separate eating space. The kitchen opens to the spacious great room, where you can cozy up by the wood burning fireplace on chilly evenings or enjoy entertaining friends and family, with a large slider to the outside porch area. The bedrooms are split for privacy, and the owners retreat offers its own private sliding door to the back porch and an en suite bathroom with a dual sink vanity, a large walk in shower, and a soaking tub.. The second bedroom is on the side of the home and would be a great office or nursery. On the other side of the home are 2 nice sized bedrooms and a second bath with a tub. Newer kitchen appliances, refreshed cabinets and counters throughout. The garage is large and has a mini split a/c unit which allows for storage or can use it as a man cave or entertainment room for your family. You will love to entertain on the enclosed porch area with ceiling fans to keep you cool, or take a dip in the sparkling, screened in swimming pool with a gorgeous deck. The backyard is fully fenced and has a shed for extra storage. The yard boasts plenty of gardening opportunities and lots of space for family activities. Lakeview village is a quiet, deed restricted community that is conveniently located near i 75, i 4, and the selmon expressway. The community borders lake mango, a 66 acre competitive ski lake, as well as about 20 acres of privately owned land
Property Location and Similar Properties
All
Similar
Features
Property Type
- Single Family
Listings provided courtesy of The Hernando County Association of Realtors MLS.
The information provided by this website is for the personal, non-commercial use of consumers and may not be used for any purpose other than to identify prospective properties consumers may be interested in purchasing.Display of MLS data is usually deemed reliable but is NOT guaranteed accurate.
Datafeed Last updated on May 1, 2025 @ 12:00 am
©2006-2025 brokerIDXsites.com - https://brokerIDXsites.com
Sign Up Now for Free!X
Call Direct: Brokerage Office: Mobile: 516.449.6786
Registration Benefits:
- New Listings & Price Reduction Updates sent directly to your email
- Create Your Own Property Search saved for your return visit.
- "Like" Listings and Create a Favorites List
* NOTICE: By creating your free profile, you authorize us to send you periodic emails about new listings that match your saved searches and related real estate information.If you provide your telephone number, you are giving us permission to call you in response to this request, even if this phone number is in the State and/or National Do Not Call Registry.
Already have an account? Login to your account.
