
- Bill Moffitt
- Tropic Shores Realty
- Mobile: 516.449.6786
- billtropicshores@gmail.com
- Home
- Property Search
- Search results
- 12610 Geneva Glade Drive, RIVERVIEW, FL 33578
Property Photos
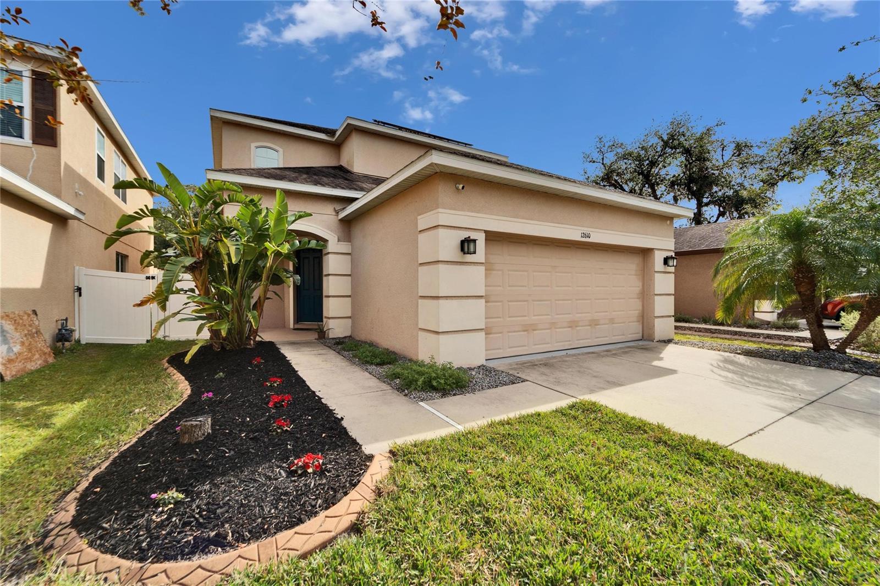






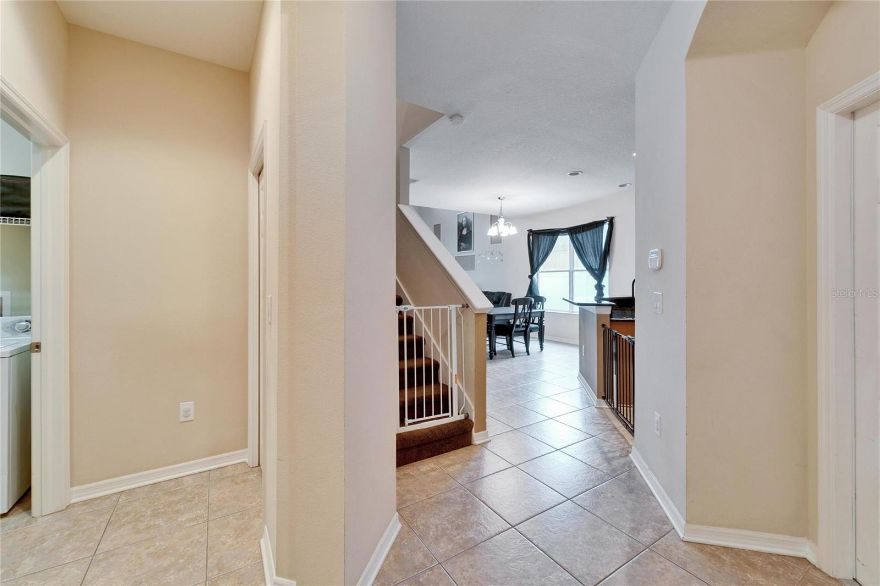



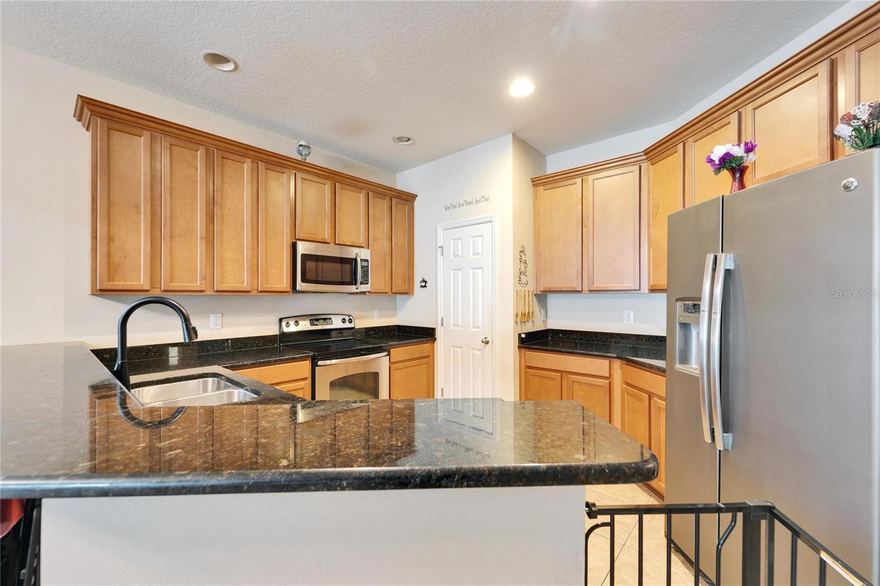









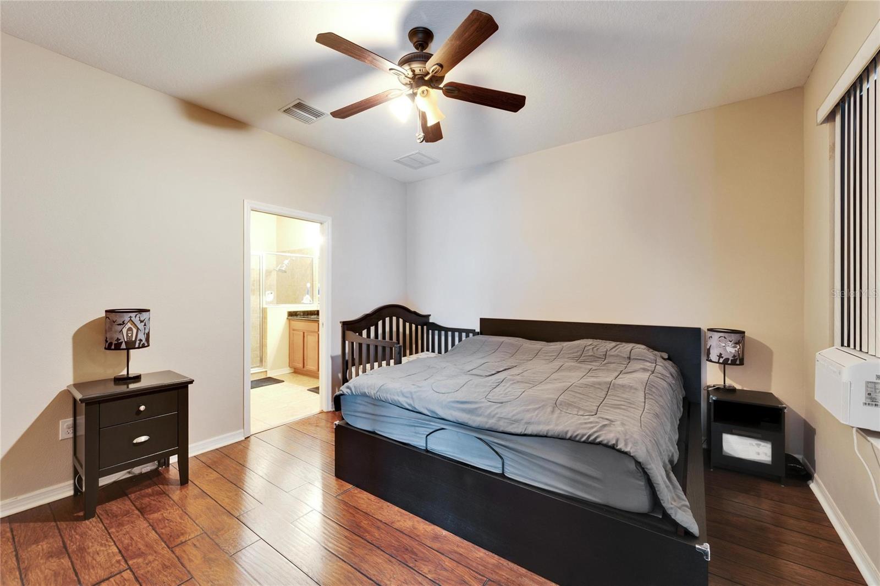






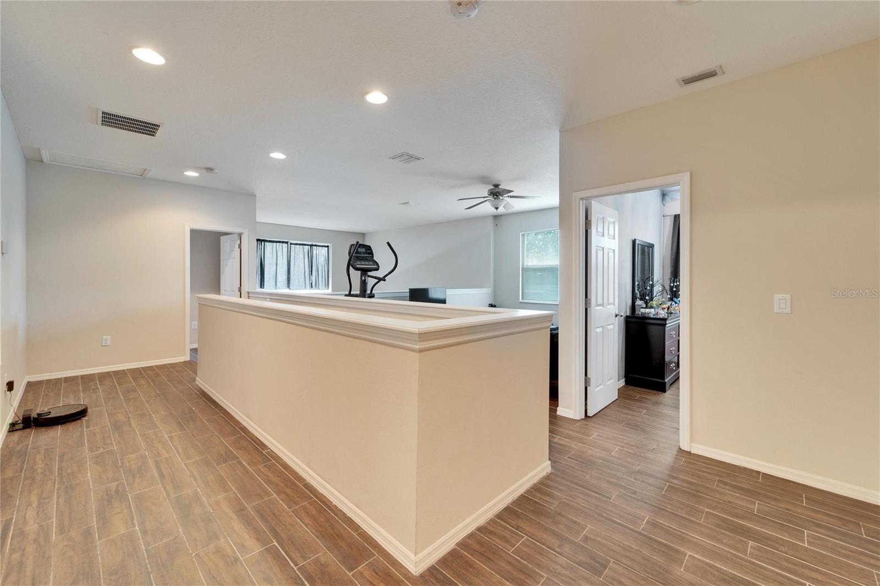




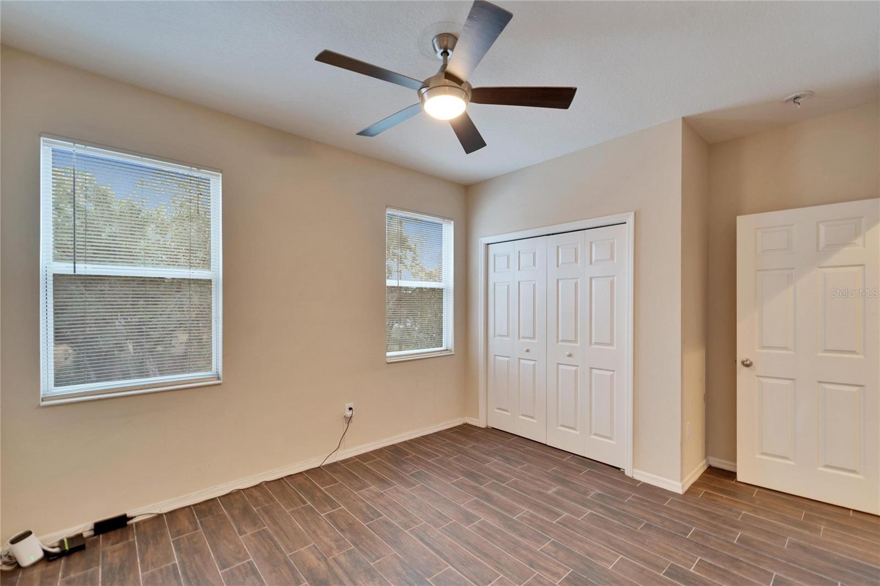

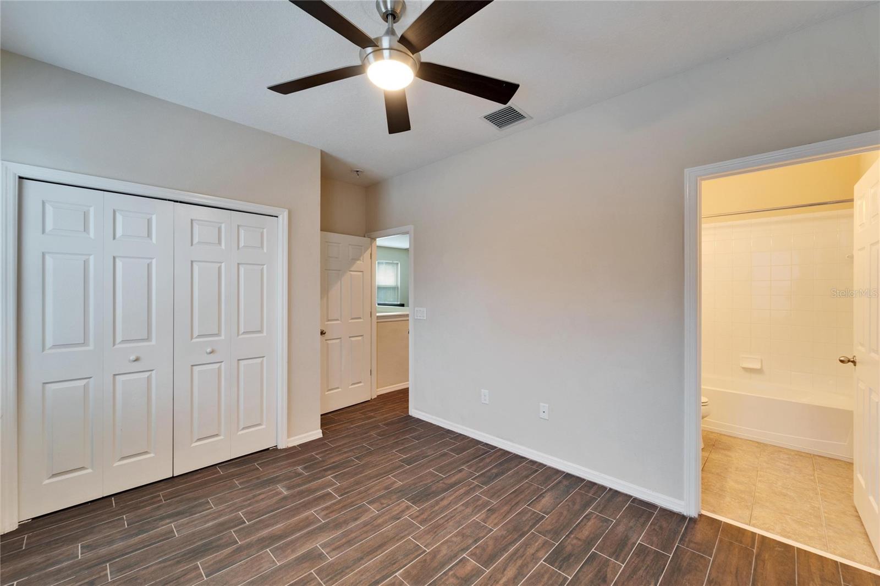















- MLS#: TB8340160 ( Residential )
- Street Address: 12610 Geneva Glade Drive
- Viewed: 90
- Price: $380,000
- Price sqft: $143
- Waterfront: No
- Year Built: 2012
- Bldg sqft: 2655
- Bedrooms: 3
- Total Baths: 4
- Full Baths: 3
- 1/2 Baths: 1
- Garage / Parking Spaces: 2
- Days On Market: 140
- Additional Information
- Geolocation: 27.8093 / -82.336
- County: HILLSBOROUGH
- City: RIVERVIEW
- Zipcode: 33578
- Subdivision: Avelar Creek North
- Provided by: COLDWELL BANKER REALTY
- Contact: Steve Capen
- 727-360-6927

- DMCA Notice
-
DescriptionWelcome to your dream home in the sought after Avelar Creek North community! This energy efficient 3 bedroom, 3.5 bath, 2 car garage home includes fully paid off SOLAR PANELS, offering significant long term savings and sustainability. You'll also enjoy peace of mind with a new A/C system installed in 2022. Step inside to a spacious two story layout featuring a soaring 17 foot ceiling in the great roomperfect for both relaxing and entertaining. The chefs kitchen boasts 42" maple cabinets, granite countertops, and a breakfast bar, all flowing seamlessly into the open dining and living areas. The first floor primary suite is a private retreat, complete with a walk in closet and en suite bath featuring double sinks, an executive height countertop, a walk in shower, and a privacy stall. Also on the main level are a convenient half bath and laundry room. Upstairs, a generous loft offers flexible space for a home office, gym, or playroom. Two additional bedrooms include one with a private en suite, plus a third full bath with dual sinks. Enjoy Florida living year round in the screened lanai or the fenced backyardideal for pets, gardening, or play. BONUS: The current loan is assumable at a low 2.75% interest rate with a balance of approximately $217Kan exceptional opportunity in todays market. Dont miss your chance to own this beautifully upgraded and energy conscious home!
Property Location and Similar Properties
All
Similar
Features
Appliances
- Dishwasher
- Disposal
- Electric Water Heater
- Microwave
- Range
- Refrigerator
Home Owners Association Fee
- 150.00
Association Name
- Avelar Creek North
Association Phone
- 727-787-3461
Carport Spaces
- 0.00
Close Date
- 0000-00-00
Cooling
- Central Air
Country
- US
Covered Spaces
- 0.00
Exterior Features
- Sidewalk
- Sliding Doors
Flooring
- Ceramic Tile
- Laminate
Garage Spaces
- 2.00
Heating
- Central
Insurance Expense
- 0.00
Interior Features
- Cathedral Ceiling(s)
- Ceiling Fans(s)
- High Ceilings
- Kitchen/Family Room Combo
- Primary Bedroom Main Floor
- Solid Wood Cabinets
- Stone Counters
- Thermostat
- Walk-In Closet(s)
Legal Description
- AVELAR CREEK NORTH LOT 55 BLOCK 2
Levels
- Two
Living Area
- 2032.00
Area Major
- 33578 - Riverview
Net Operating Income
- 0.00
Occupant Type
- Owner
Open Parking Spaces
- 0.00
Other Expense
- 0.00
Parcel Number
- U-06-31-20-98U-000002-00055.0
Pets Allowed
- Yes
Property Type
- Residential
Roof
- Shingle
Sewer
- Public Sewer
Tax Year
- 2024
Township
- 31
Utilities
- Public
Views
- 90
Virtual Tour Url
- https://www.propertypanorama.com/instaview/stellar/TB8340160
Water Source
- Public
Year Built
- 2012
Zoning Code
- PD
Listings provided courtesy of The Hernando County Association of Realtors MLS.
The information provided by this website is for the personal, non-commercial use of consumers and may not be used for any purpose other than to identify prospective properties consumers may be interested in purchasing.Display of MLS data is usually deemed reliable but is NOT guaranteed accurate.
Datafeed Last updated on June 7, 2025 @ 12:00 am
©2006-2025 brokerIDXsites.com - https://brokerIDXsites.com
Sign Up Now for Free!X
Call Direct: Brokerage Office: Mobile: 516.449.6786
Registration Benefits:
- New Listings & Price Reduction Updates sent directly to your email
- Create Your Own Property Search saved for your return visit.
- "Like" Listings and Create a Favorites List
* NOTICE: By creating your free profile, you authorize us to send you periodic emails about new listings that match your saved searches and related real estate information.If you provide your telephone number, you are giving us permission to call you in response to this request, even if this phone number is in the State and/or National Do Not Call Registry.
Already have an account? Login to your account.
