
- Bill Moffitt
- Tropic Shores Realty
- Mobile: 516.449.6786
- billtropicshores@gmail.com
- Home
- Property Search
- Search results
- 6307 Brevada Lane, APOLLO BEACH, FL 33572
Property Photos
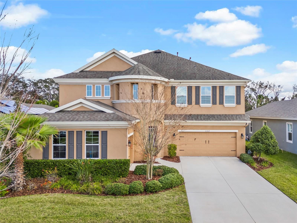

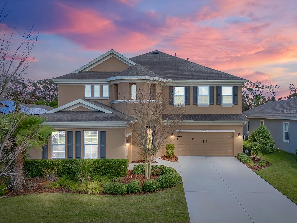
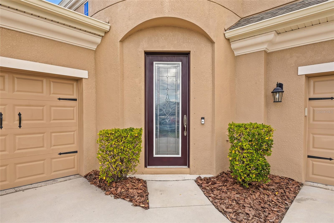
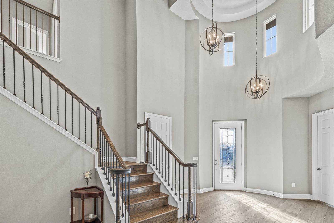
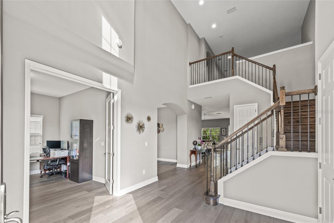
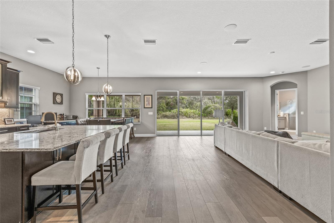
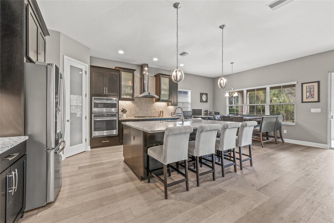
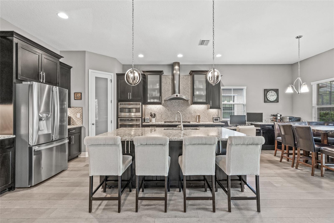
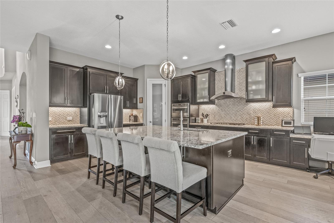
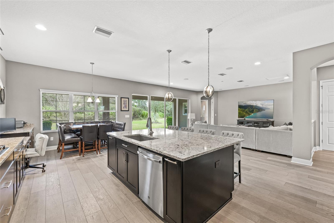
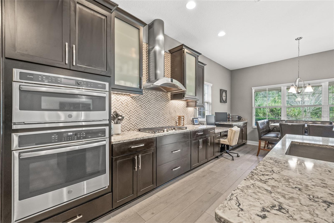
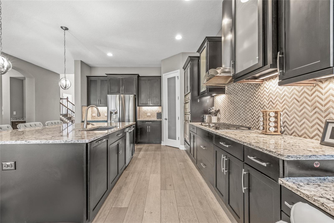
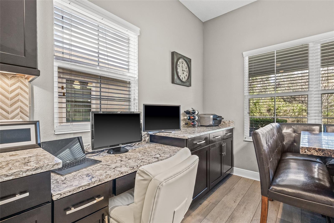
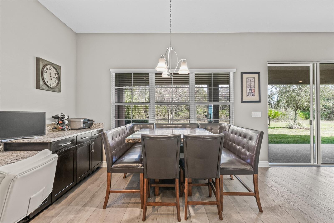
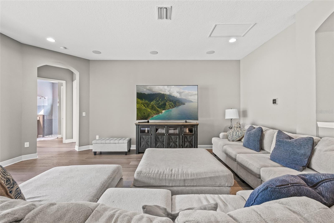
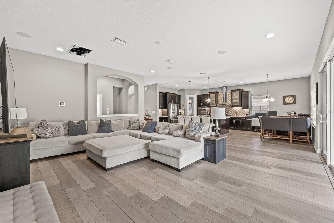
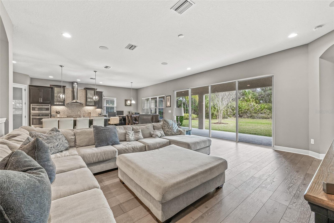
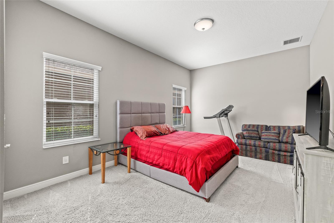
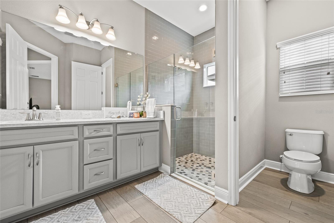
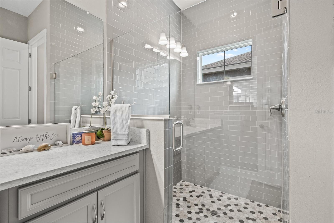
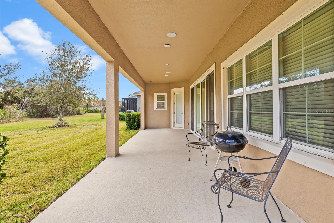
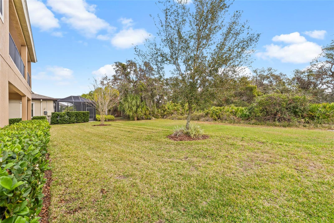
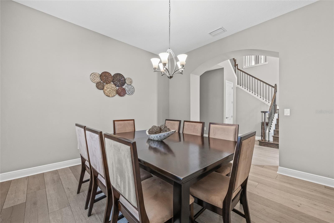
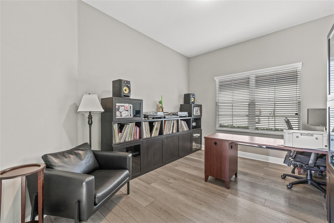
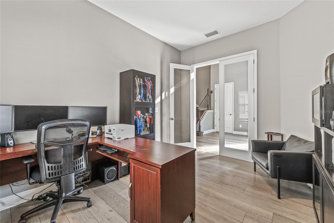
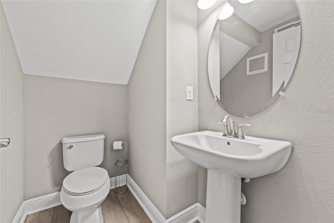
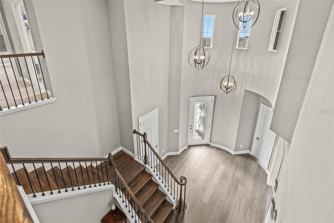
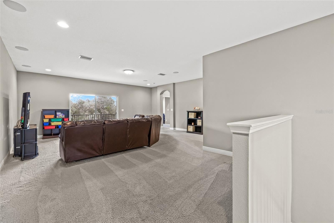
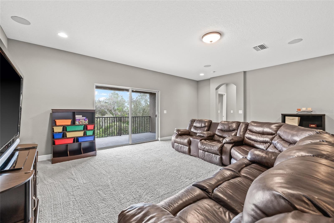
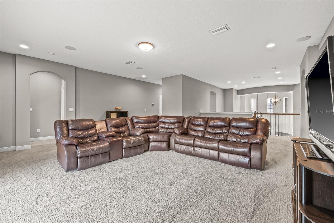
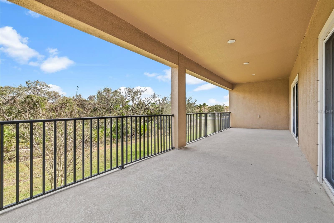
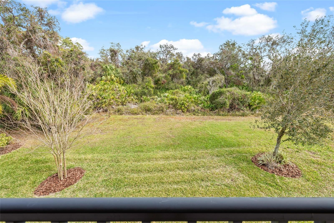
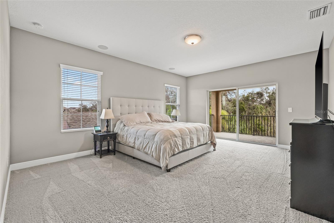
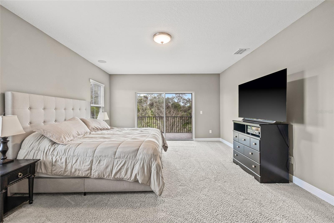
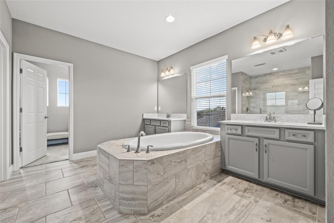
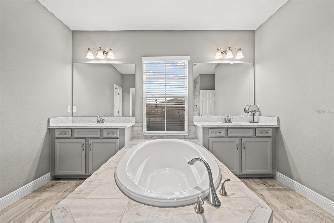
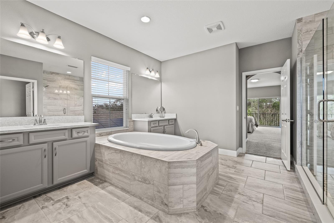
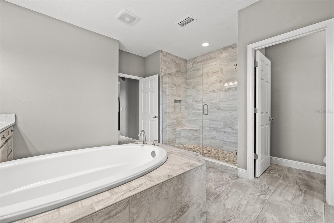
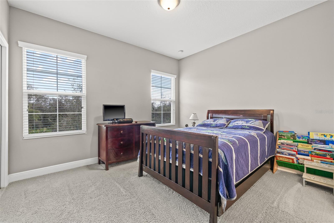
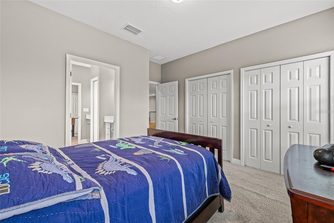
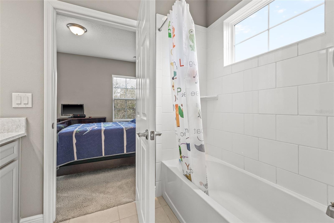
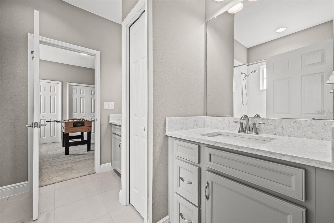
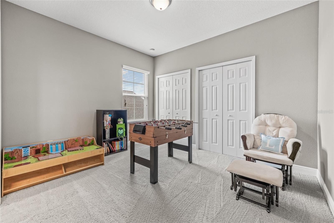
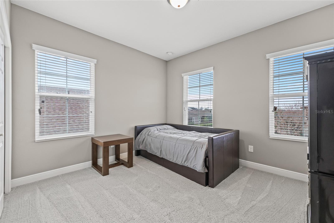
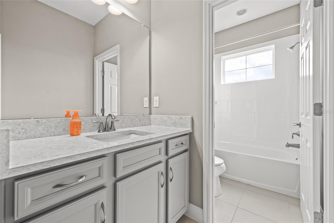
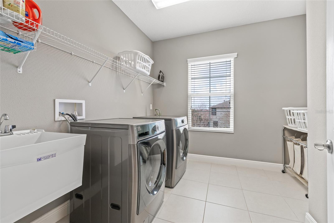
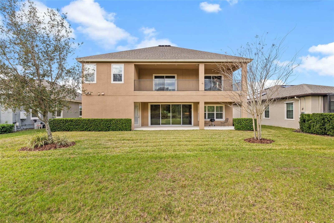
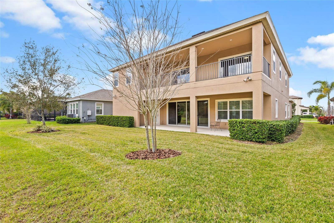
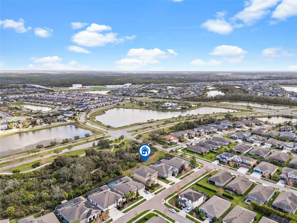
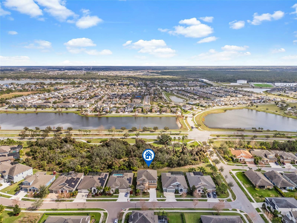
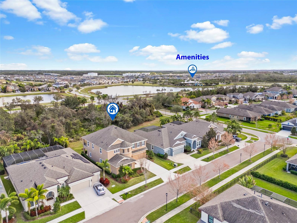
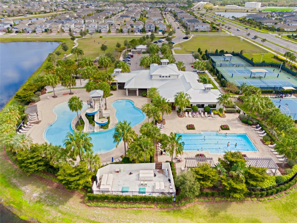
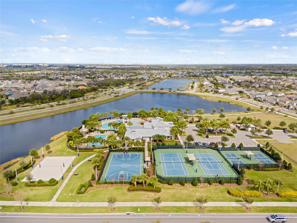
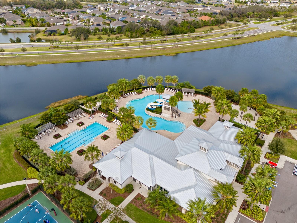
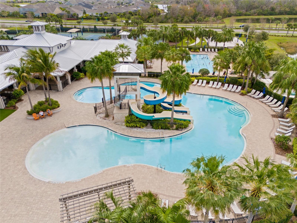
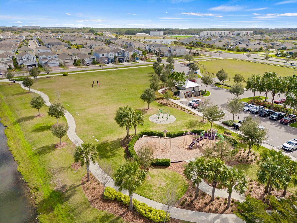
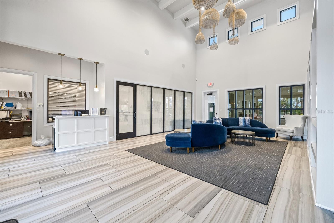
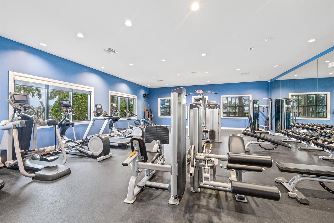
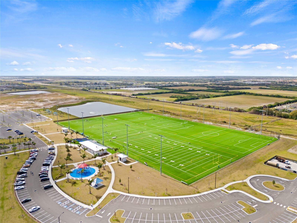
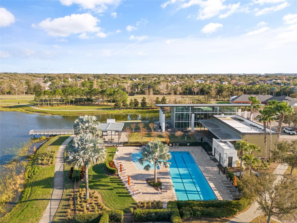
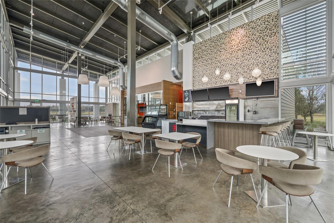
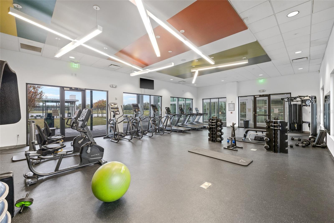
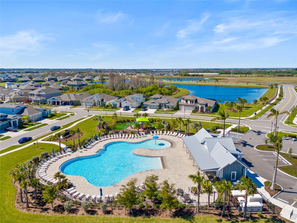
- MLS#: TB8340106 ( Residential )
- Street Address: 6307 Brevada Lane
- Viewed: 138
- Price: $799,990
- Price sqft: $142
- Waterfront: No
- Year Built: 2018
- Bldg sqft: 5640
- Bedrooms: 5
- Total Baths: 5
- Full Baths: 4
- 1/2 Baths: 1
- Garage / Parking Spaces: 3
- Days On Market: 154
- Additional Information
- Geolocation: 27.7692 / -82.378
- County: HILLSBOROUGH
- City: APOLLO BEACH
- Zipcode: 33572
- Subdivision: Waterset Ph 3b1
- Elementary School: Doby
- Middle School: Eisenhower
- High School: East Bay
- Provided by: COLDWELL BANKER REALTY

- DMCA Notice
-
DescriptionNew Price improvement! Welcome to this breathtaking 5 bedroom, 4.5 bath home with over 4,200 sqft of luxury living space, perfectly nestled on a serene conservation lot in the highly sought after Waterset community. Located in FLOOD ZONE X (no flood insurance required). From the grand two story foyer and elegant open staircase to the private office with French doors and formal dining room, this home exudes sophistication and style. The heart of the home is the gorgeous gourmet kitchen, boasting upgraded granite countertops, 42 upper cabinets with crown molding, a stunning tile backsplash, stainless steel appliancesincluding a gas cooktop, wall oven, refrigerator, oversized island with storage and seating, and a custom built in desk perfect for home office workstation with additional cabinets for extra storage space. Adjacent is the expansive family room, featuring built in surround sound, casual dining space, and sliding glass doors that open to a lanai and pre plumbing (gas and water) for your dream outdoor kitchenall with breathtaking conservation views and privacy. A first floor guest suite offers lanai access, and a bright bathroom with a walk in shower and granite countertops, making it perfect for guests or in laws. Upstairs, a massive bonus room leads to a covered balcony, ideal for relaxing or entertaining. The primary suite is a private sanctuary with balcony access, soundproof walls, two walk in closets, and a spa like bathroom featuring a Jacuzzi tub, dual vanities, and a rain shower with decorative tile. Two additional bedrooms share a Jack & Jill bathroom with granite countertops, while a private guest suite with an adjacent bath ensures comfort for all. The upstairs laundry room provides convenience with plenty of space to customize. Additional upgrades include high ceilings, 8 doors, an in wall pest control system, upstairs master bedroom soundproof walls, built in surround sound and a custom built in desk with extra storage. The home also offers dual garages with ample storage space including plenty of room for your golf cart! Watersets resort style amenities elevate the lifestyle, featuring heated and lap pools, fitness centers, playgrounds, sports courts, the Southshore Sports Complex, a caf, dog park and miles of scenic walking and biking trails. Its prime location in Apollo Beach means you're never far from shopping, dining, and entertainment options, with easy access to Tampa Bay's beautiful beaches and attractions. Don't wait to make this dream home yours! See virtual tour links for 3D tour and walkthrough video!
Property Location and Similar Properties
All
Similar
Features
Appliances
- Built-In Oven
- Cooktop
- Dishwasher
- Disposal
- Dryer
- Gas Water Heater
- Microwave
- Range
- Washer
Association Amenities
- Basketball Court
- Clubhouse
- Fitness Center
- Pickleball Court(s)
- Pool
- Recreation Facilities
- Tennis Court(s)
- Trail(s)
- Wheelchair Access
Home Owners Association Fee
- 135.94
Home Owners Association Fee Includes
- Pool
- Maintenance Grounds
- Recreational Facilities
Association Name
- Castle Management/ Katiria Parodi
Association Phone
- 813-677-2114
Builder Model
- Madeira
Builder Name
- Westbay
Carport Spaces
- 0.00
Close Date
- 0000-00-00
Cooling
- Central Air
Country
- US
Covered Spaces
- 0.00
Exterior Features
- Balcony
- Hurricane Shutters
- Lighting
- Sidewalk
- Sliding Doors
- Sprinkler Metered
Flooring
- Carpet
- Luxury Vinyl
Garage Spaces
- 3.00
Heating
- Central
High School
- East Bay-HB
Insurance Expense
- 0.00
Interior Features
- Built-in Features
- Cathedral Ceiling(s)
- Ceiling Fans(s)
- Eat-in Kitchen
- High Ceilings
- Kitchen/Family Room Combo
- Open Floorplan
- PrimaryBedroom Upstairs
- Solid Surface Counters
- Stone Counters
- Thermostat
- Walk-In Closet(s)
- Window Treatments
Legal Description
- WATERSET PHASE 3B-1 LOT 9 BLOCK 46
Levels
- Two
Living Area
- 4278.00
Lot Features
- Conservation Area
- Landscaped
Middle School
- Eisenhower-HB
Area Major
- 33572 - Apollo Beach / Ruskin
Net Operating Income
- 0.00
Occupant Type
- Owner
Open Parking Spaces
- 0.00
Other Expense
- 0.00
Parcel Number
- U-23-31-19-A40-000046-00009.0
Parking Features
- Garage Door Opener
- Golf Cart Garage
Pets Allowed
- Yes
Possession
- Close Of Escrow
Property Condition
- Completed
Property Type
- Residential
Roof
- Shingle
School Elementary
- Doby Elementary-HB
Sewer
- Public Sewer
Tax Year
- 2024
Township
- 31
Utilities
- BB/HS Internet Available
- Cable Connected
- Electricity Connected
- Natural Gas Connected
- Phone Available
- Public
- Sewer Connected
- Sprinkler Recycled
- Underground Utilities
- Water Connected
View
- Trees/Woods
Views
- 138
Virtual Tour Url
- https://my.matterport.com/show/?m=sJc9KWNpvSr
Water Source
- Public
Year Built
- 2018
Zoning Code
- PD
Listings provided courtesy of The Hernando County Association of Realtors MLS.
The information provided by this website is for the personal, non-commercial use of consumers and may not be used for any purpose other than to identify prospective properties consumers may be interested in purchasing.Display of MLS data is usually deemed reliable but is NOT guaranteed accurate.
Datafeed Last updated on July 18, 2025 @ 12:00 am
©2006-2025 brokerIDXsites.com - https://brokerIDXsites.com
Sign Up Now for Free!X
Call Direct: Brokerage Office: Mobile: 516.449.6786
Registration Benefits:
- New Listings & Price Reduction Updates sent directly to your email
- Create Your Own Property Search saved for your return visit.
- "Like" Listings and Create a Favorites List
* NOTICE: By creating your free profile, you authorize us to send you periodic emails about new listings that match your saved searches and related real estate information.If you provide your telephone number, you are giving us permission to call you in response to this request, even if this phone number is in the State and/or National Do Not Call Registry.
Already have an account? Login to your account.
