
- Bill Moffitt
- Tropic Shores Realty
- Mobile: 516.449.6786
- billtropicshores@gmail.com
- Home
- Property Search
- Search results
- 111 12th Street 1812, TAMPA, FL 33602
Property Photos
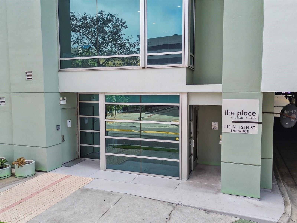

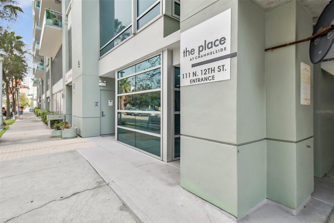
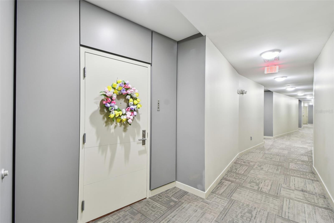
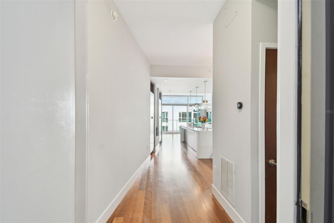
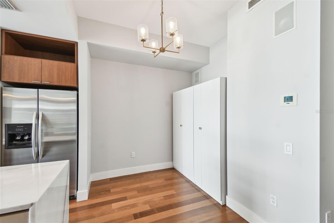
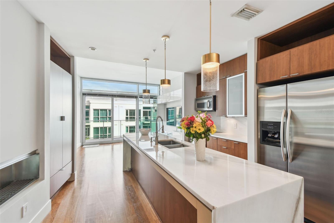
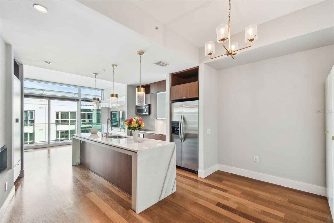
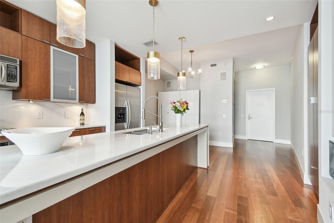
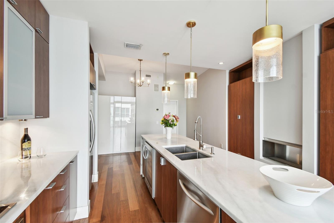
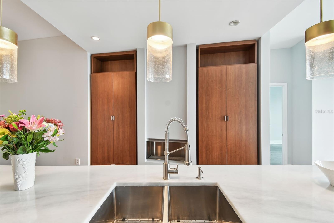
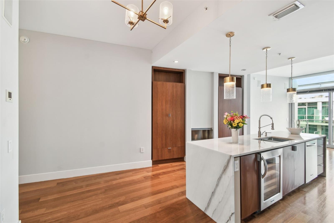
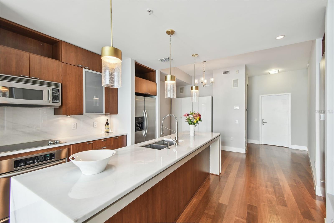
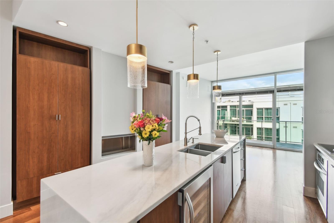
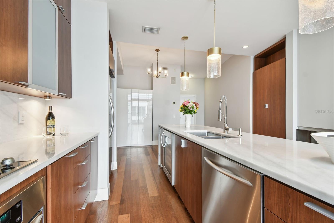
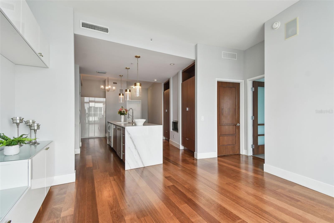
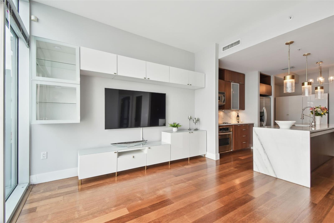
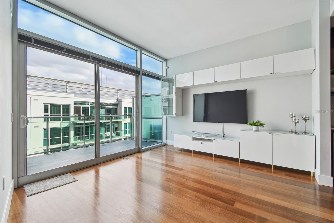
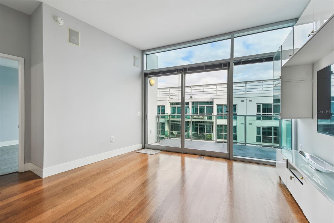
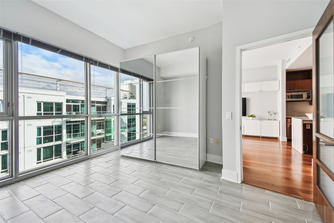
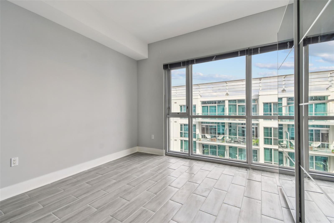
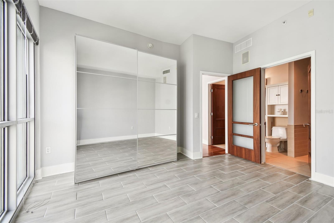
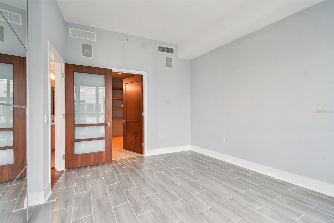
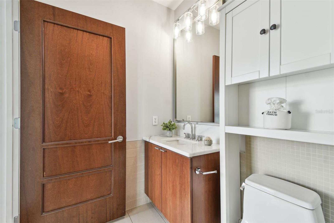
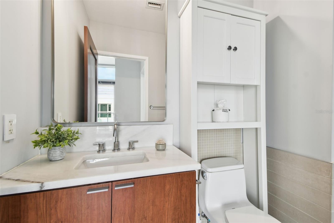
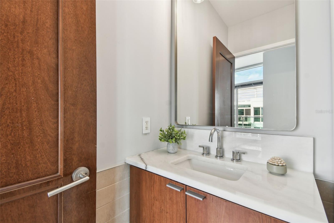
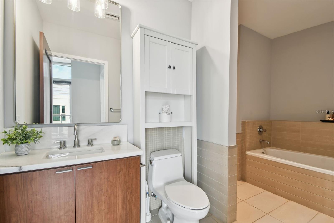
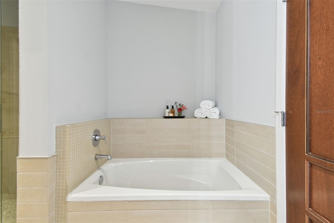
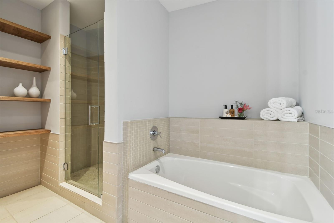
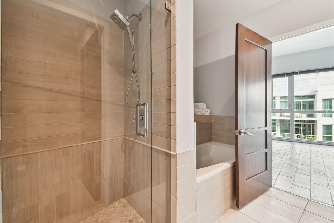
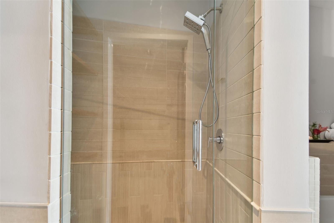
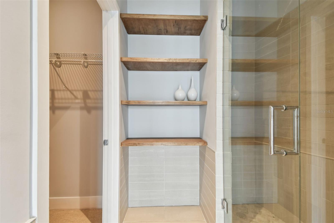
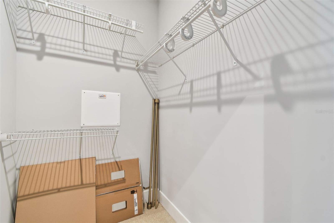
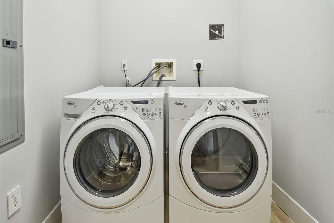
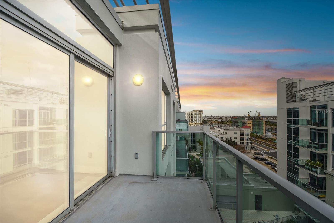
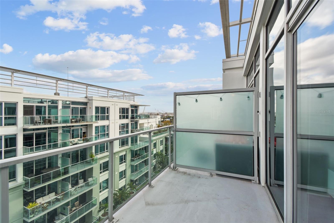
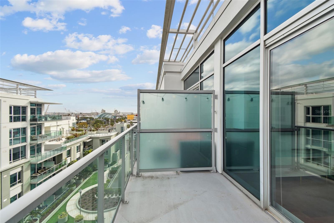
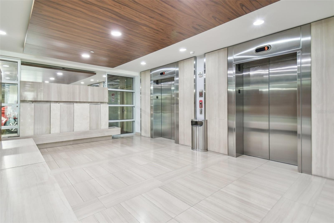
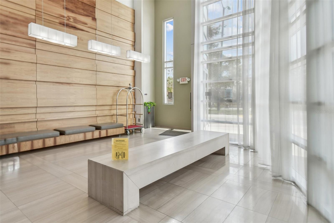
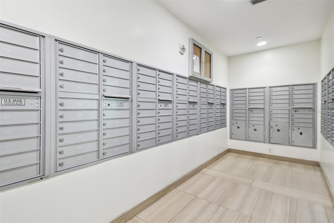
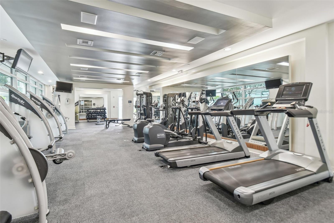
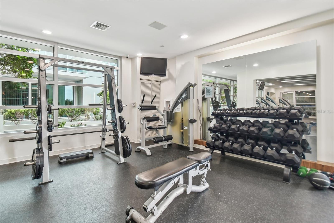
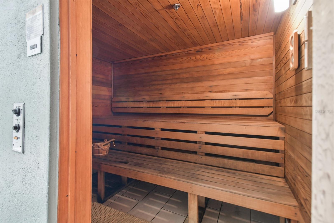
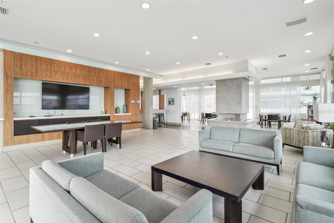
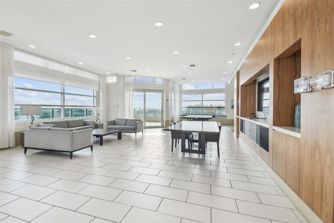
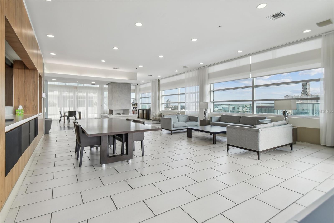
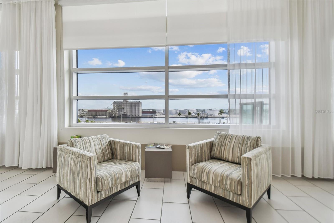
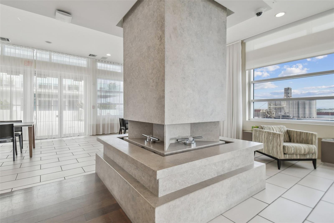
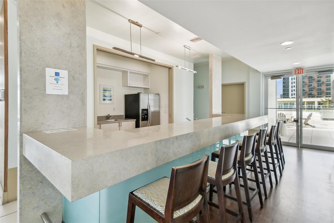
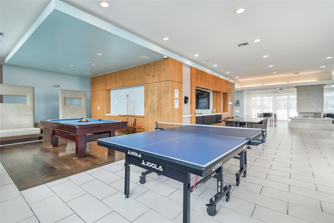
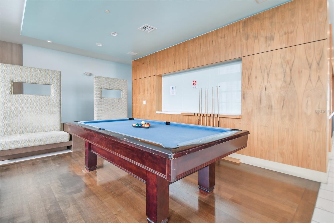
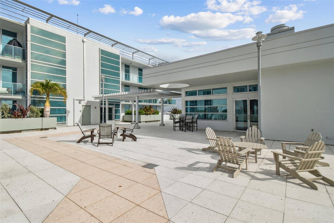
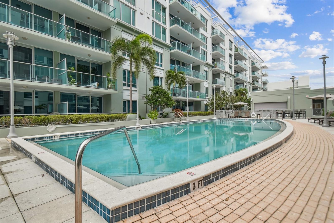
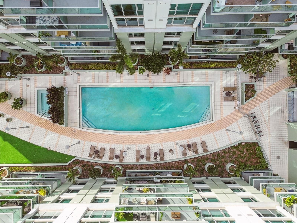
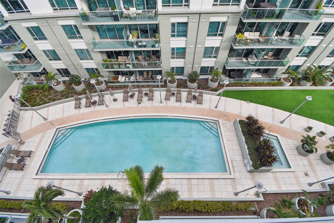
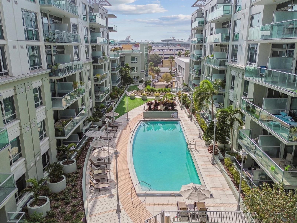
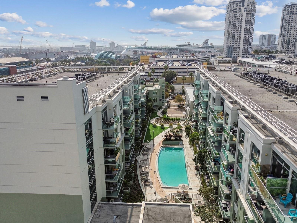
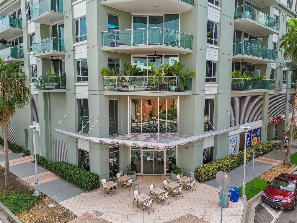
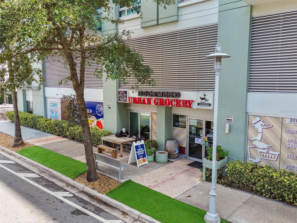
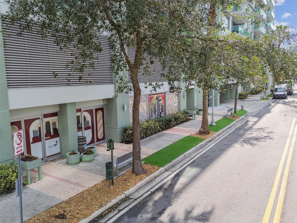
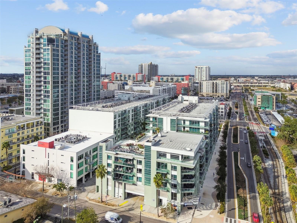
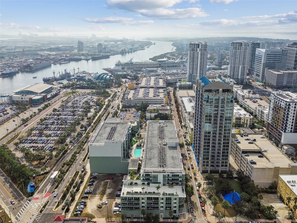
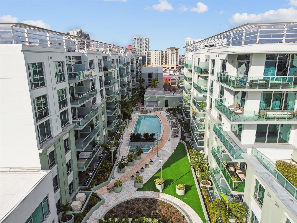
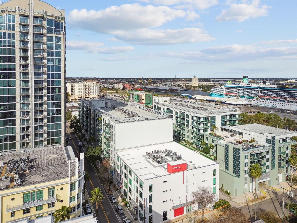
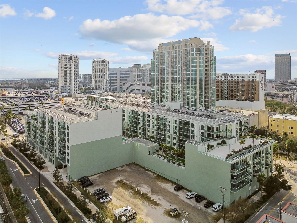
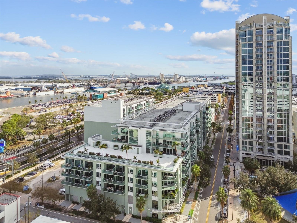
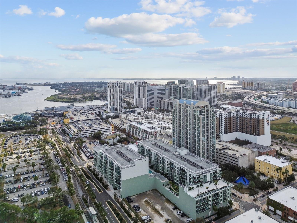
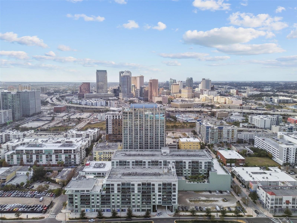
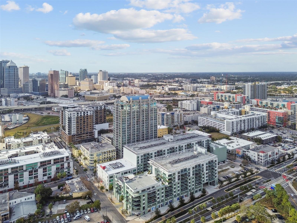
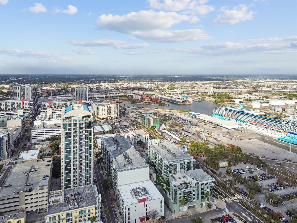
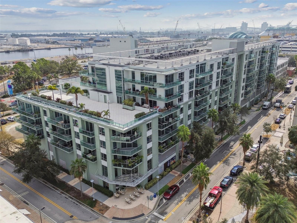
- MLS#: TB8337471 ( Residential )
- Street Address: 111 12th Street 1812
- Viewed: 132
- Price: $409,900
- Price sqft: $403
- Waterfront: No
- Year Built: 2007
- Bldg sqft: 1018
- Bedrooms: 1
- Total Baths: 1
- Full Baths: 1
- Garage / Parking Spaces: 1
- Days On Market: 81
- Additional Information
- Geolocation: 27.9483 / -82.4464
- County: HILLSBOROUGH
- City: TAMPA
- Zipcode: 33602
- Subdivision: The Place At Channelside A Con
- Building: The Place At Channelside A Con
- Elementary School: Just HB
- Middle School: Madison HB
- High School: Blake HB
- Provided by: COASTAL PROPERTIES GROUP INTER
- Contact: Dawn Lettiere
- 813-553-6869

- DMCA Notice
-
DescriptionSTUNNING TOP FLOOR CONDO IN THE SOUGHT AFTER CHANNELSIDE DISTRICT! This top floor open layout offers a fresh, updated living space and an unbeatable combination of luxury, convenience and style! This condo features a freshly painted interior with new tile flooring in the bedroom and newly refinished engineered hardwood throughout. It also features floor to ceiling windows that provide an abundance of natural light and views of the pool and lush landscaping. The kitchen boasts a resurfaced marble "waterfall" center island, stainless steel appliances and a double stainless sink, making it perfect for both everyday cooking and entertaining. A large walk in closet and an en suite bathroom complete with soaking tub and separate shower stall add to the comfort and appeal of this condo, while designer lighting throughout adds a modern touch. Step out onto your private balcony through the sliding glass door with sleek glass railings for unobstructed views and unwind with a cocktail or cup of coffee. Additionally, this particular condo has extra built in storage units throughout which not only helps maximize the space in a condo but also contributes to a more functional and aesthetically pleasing living environment. It's an excellent way to keep clutter at bay and make the most of every inch of the condo. Enjoy the added convenience of an assigned covered parking spot in the attached garage and key fob access for added security. The Place at Channelside offers an array of premium amenities, including a pool, sauna, fitness center, clubhouse and rooftop terrace. On site management and security guard ensure peace of mind, while the property's walkable proximity to downtown Tampa, Water Street, Sparkman Wharf, Amalie Arena and the Tampa Riverwalk puts you at the center of it all! With fantastic restaurants and shopping just blocks away, this condo truly offers the best of Tampa living and it's a great option for those looking for a convenient, low maintenance condo in a vibrant neighborhood. Welcome to "CHANEL side" it's where you need to be!!
Property Location and Similar Properties
All
Similar
Features
Appliances
- Dishwasher
- Disposal
- Dryer
- Freezer
- Microwave
- Range
- Refrigerator
- Washer
- Wine Refrigerator
Home Owners Association Fee
- 754.00
Home Owners Association Fee Includes
- Cable TV
- Pool
- Escrow Reserves Fund
- Insurance
- Internet
- Maintenance Structure
- Maintenance Grounds
- Management
- Recreational Facilities
- Trash
Association Name
- Janette Boldt/First Service Residential
Carport Spaces
- 0.00
Close Date
- 0000-00-00
Cooling
- Central Air
Country
- US
Covered Spaces
- 0.00
Exterior Features
- Balcony
- Lighting
- Outdoor Grill
- Private Mailbox
- Sauna
- Sidewalk
- Sliding Doors
Flooring
- Hardwood
- Tile
Garage Spaces
- 1.00
Heating
- Central
High School
- Blake-HB
Insurance Expense
- 0.00
Interior Features
- Built-in Features
- Eat-in Kitchen
- Kitchen/Family Room Combo
- Open Floorplan
- Stone Counters
- Thermostat
- Walk-In Closet(s)
- Window Treatments
Legal Description
- THE PLACE AT CHANNELSIDE A CONDOMINIUM UNIT 1812 AND AN UNDIV INT IN COMMON ELEMENTS
Levels
- One
Living Area
- 934.00
Middle School
- Madison-HB
Area Major
- 33602 - Tampa
Net Operating Income
- 0.00
Occupant Type
- Vacant
Open Parking Spaces
- 0.00
Other Expense
- 0.00
Parcel Number
- A-19-29-19-9DW-000000-01812.0
Parking Features
- Assigned
- Covered
- Garage Door Opener
- On Street
Pets Allowed
- Cats OK
- Dogs OK
- Yes
Pool Features
- In Ground
- Lighting
Property Condition
- Completed
Property Type
- Residential
Roof
- Built-Up
School Elementary
- Just-HB
Sewer
- Public Sewer
Style
- Contemporary
Tax Year
- 2024
Township
- 29
Unit Number
- 1812
Utilities
- Cable Connected
- Electricity Connected
- Sewer Connected
- Street Lights
- Water Connected
View
- Pool
Views
- 132
Virtual Tour Url
- https://www.propertypanorama.com/instaview/stellar/TB8337471
Water Source
- Public
Year Built
- 2007
Zoning Code
- CD-3
Listings provided courtesy of The Hernando County Association of Realtors MLS.
The information provided by this website is for the personal, non-commercial use of consumers and may not be used for any purpose other than to identify prospective properties consumers may be interested in purchasing.Display of MLS data is usually deemed reliable but is NOT guaranteed accurate.
Datafeed Last updated on April 5, 2025 @ 12:00 am
©2006-2025 brokerIDXsites.com - https://brokerIDXsites.com
Sign Up Now for Free!X
Call Direct: Brokerage Office: Mobile: 516.449.6786
Registration Benefits:
- New Listings & Price Reduction Updates sent directly to your email
- Create Your Own Property Search saved for your return visit.
- "Like" Listings and Create a Favorites List
* NOTICE: By creating your free profile, you authorize us to send you periodic emails about new listings that match your saved searches and related real estate information.If you provide your telephone number, you are giving us permission to call you in response to this request, even if this phone number is in the State and/or National Do Not Call Registry.
Already have an account? Login to your account.
