
- Bill Moffitt
- Tropic Shores Realty
- Mobile: 516.449.6786
- billtropicshores@gmail.com
- Home
- Property Search
- Search results
- 107 Caldwell Drive 291, BRANDON, FL 33510
Property Photos
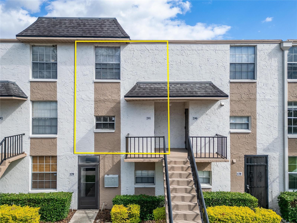

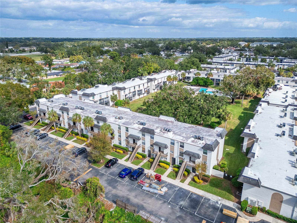
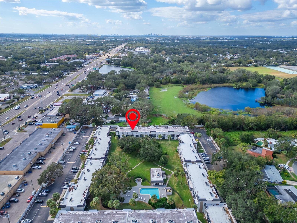
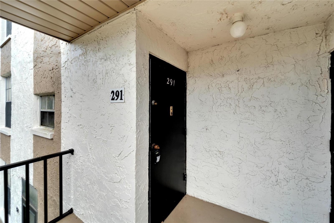
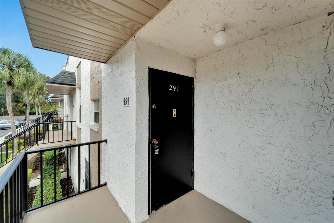
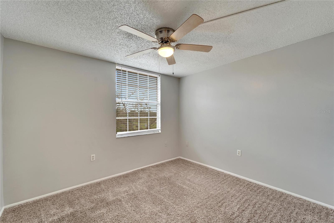
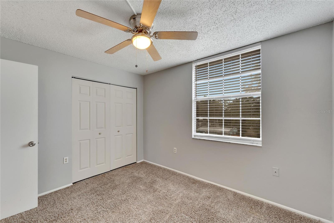
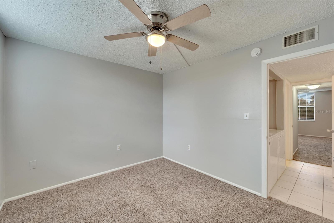
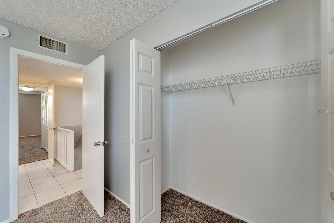
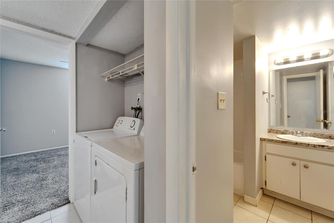
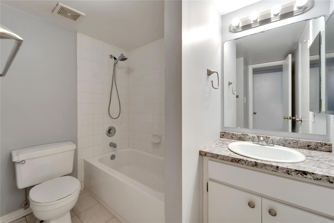
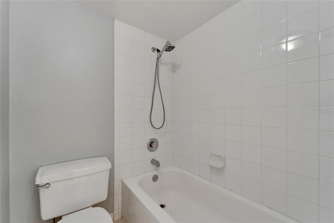
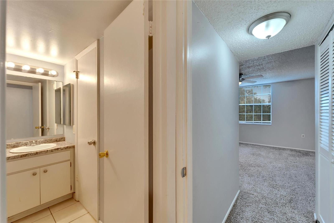
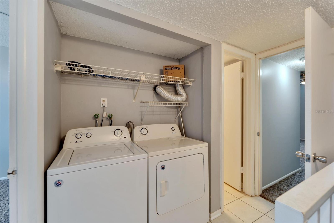
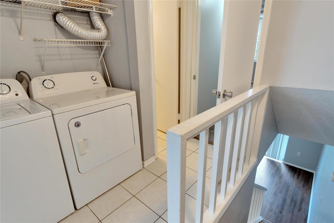
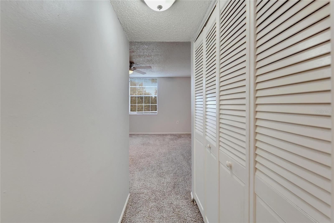
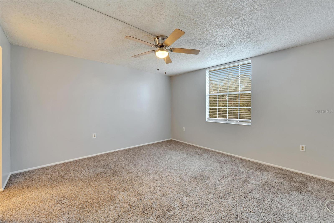
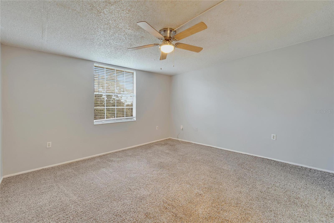
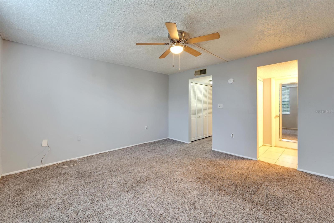
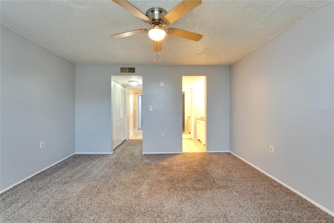
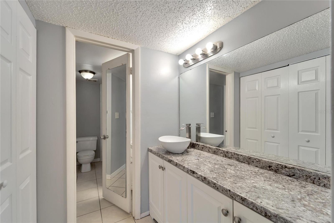
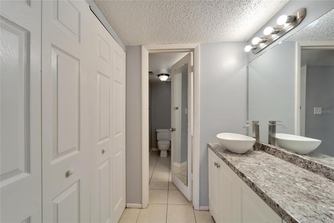
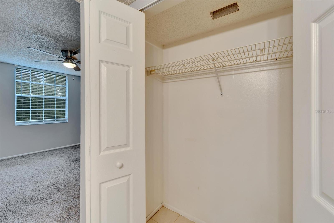
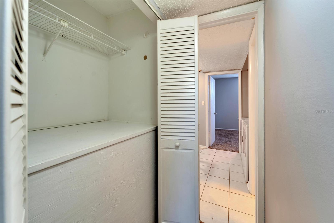
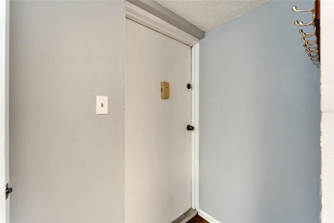
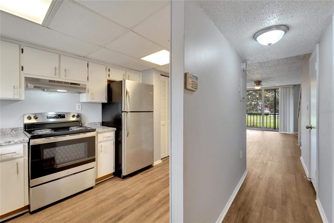
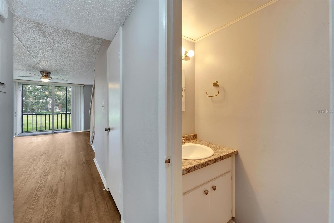
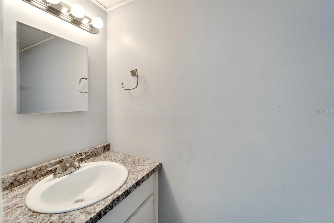
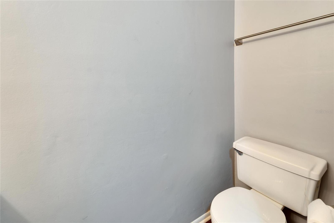
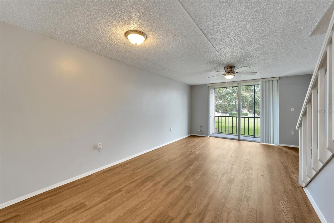
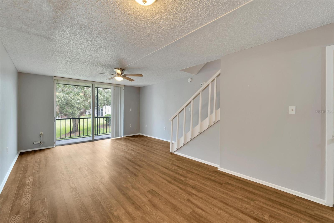
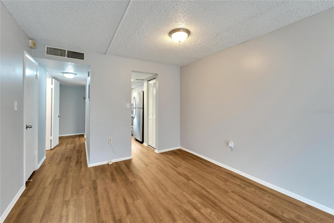
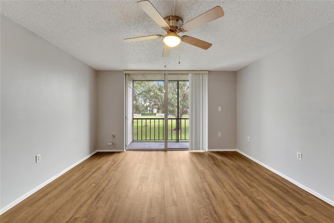
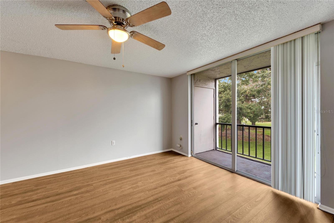
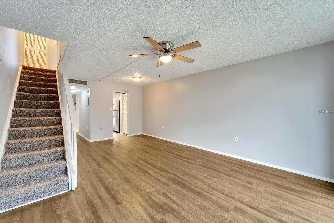
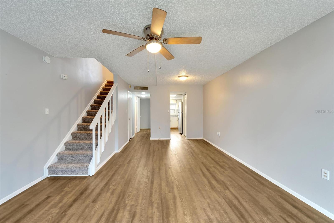
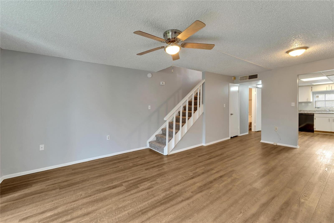
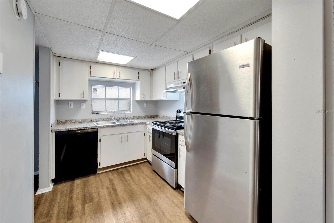
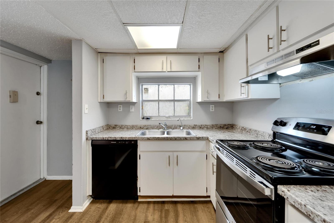
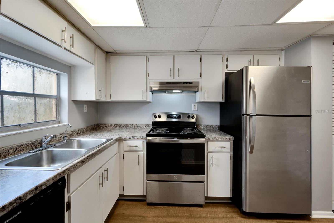
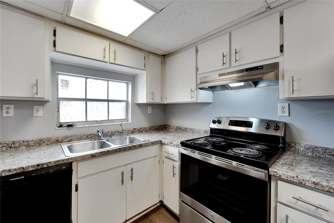
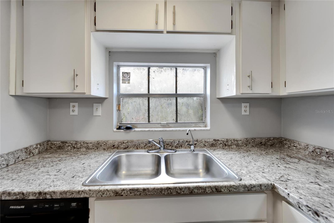
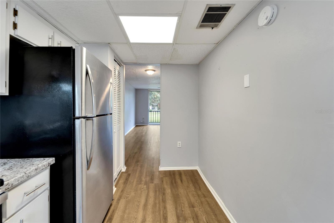
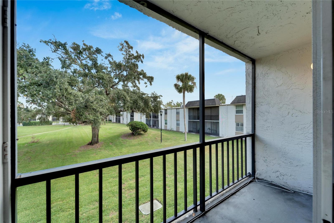
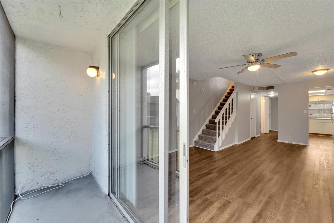
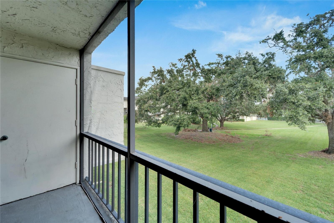
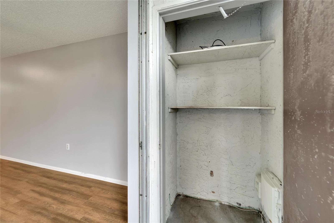
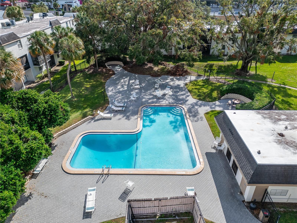
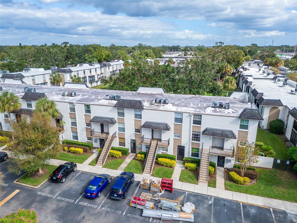
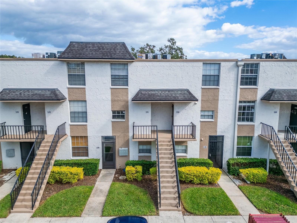
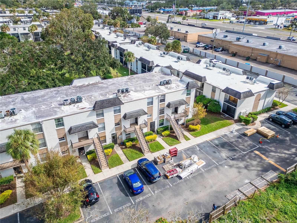
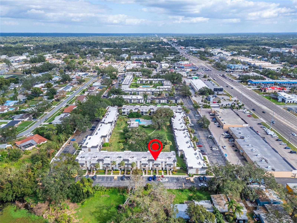
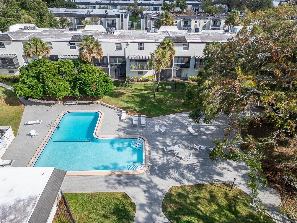
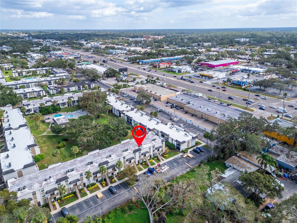
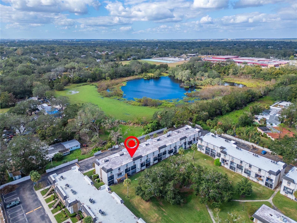
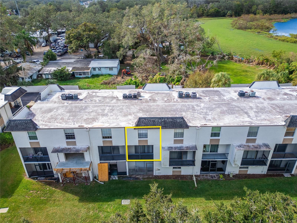
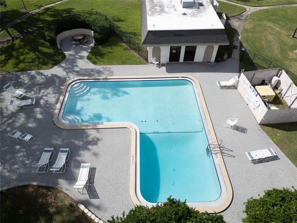
- MLS#: TB8321927 ( Residential )
- Street Address: 107 Caldwell Drive 291
- Viewed: 37
- Price: $157,000
- Price sqft: $139
- Waterfront: No
- Year Built: 1981
- Bldg sqft: 1128
- Bedrooms: 2
- Total Baths: 2
- Full Baths: 1
- 1/2 Baths: 1
- Days On Market: 141
- Additional Information
- Geolocation: 27.9392 / -82.2978
- County: HILLSBOROUGH
- City: BRANDON
- Zipcode: 33510
- Subdivision: Russellwood A Condo
- Building: Russellwood A Condo
- Provided by: ALIGN RIGHT REALTY SUNCOAST
- Contact: Khairi Salah
- 813-512-2100

- DMCA Notice
-
DescriptionWelcome to this affordable and move in ready 2 bedroom, 1.5 bath unit nestled in the heart of Brandon! This charming home offers a spacious kitchen and bath, complemented by a fantastic view of the tranquil courtyard. With low taxes and low HOA fees, its the perfect opportunity for hassle free living. Monthly HOA fees cover water, garbage, pest control, clubhouse access, and pooleverything you need for convenient living. Ideally located just off Highway 60/Brandon Boulevard, with easy access to I 75 and I 4, youre minutes away from the Brandon Mall, shopping centers, restaurants, and more. 6 Condos are being sold, This is one of 3 in the same community, and the other 3 condos in Plant city, you can buy those separately or as a portfolio!
Property Location and Similar Properties
All
Similar
Features
Appliances
- Dishwasher
- Dryer
- Range
- Refrigerator
- Washer
Home Owners Association Fee
- 0.00
Home Owners Association Fee Includes
- Maintenance Structure
- Maintenance Grounds
Association Name
- wise property management
Association Phone
- 813-968-5665
Carport Spaces
- 0.00
Close Date
- 0000-00-00
Cooling
- Central Air
Country
- US
Covered Spaces
- 0.00
Exterior Features
- Storage
Flooring
- Carpet
- Laminate
Garage Spaces
- 0.00
Heating
- Central
Insurance Expense
- 0.00
Interior Features
- Other
Legal Description
- RUSSELLWOOD A CONDOMINIUM BUILDING M UNIT 291 1/223% OWNERSHIP IN THE COMMON ELEMENTS AND SURPLUS
Levels
- Two
Living Area
- 1068.00
Area Major
- 33510 - Brandon
Net Operating Income
- 0.00
Occupant Type
- Vacant
Open Parking Spaces
- 0.00
Other Expense
- 0.00
Parcel Number
- U-22-29-20-2E6-M00000-00291.0
Pets Allowed
- Size Limit
Property Type
- Residential
Roof
- Shingle
Sewer
- Public Sewer
Tax Year
- 2023
Township
- 29
Unit Number
- 291
Utilities
- Cable Available
- Sewer Connected
- Water Connected
Views
- 37
Virtual Tour Url
- https://my.matterport.com/show/?m=RCqANLgMfr1&mls=1
Water Source
- Public
Year Built
- 1981
Zoning Code
- RMC-20
Listings provided courtesy of The Hernando County Association of Realtors MLS.
The information provided by this website is for the personal, non-commercial use of consumers and may not be used for any purpose other than to identify prospective properties consumers may be interested in purchasing.Display of MLS data is usually deemed reliable but is NOT guaranteed accurate.
Datafeed Last updated on April 7, 2025 @ 12:00 am
©2006-2025 brokerIDXsites.com - https://brokerIDXsites.com
Sign Up Now for Free!X
Call Direct: Brokerage Office: Mobile: 516.449.6786
Registration Benefits:
- New Listings & Price Reduction Updates sent directly to your email
- Create Your Own Property Search saved for your return visit.
- "Like" Listings and Create a Favorites List
* NOTICE: By creating your free profile, you authorize us to send you periodic emails about new listings that match your saved searches and related real estate information.If you provide your telephone number, you are giving us permission to call you in response to this request, even if this phone number is in the State and/or National Do Not Call Registry.
Already have an account? Login to your account.
