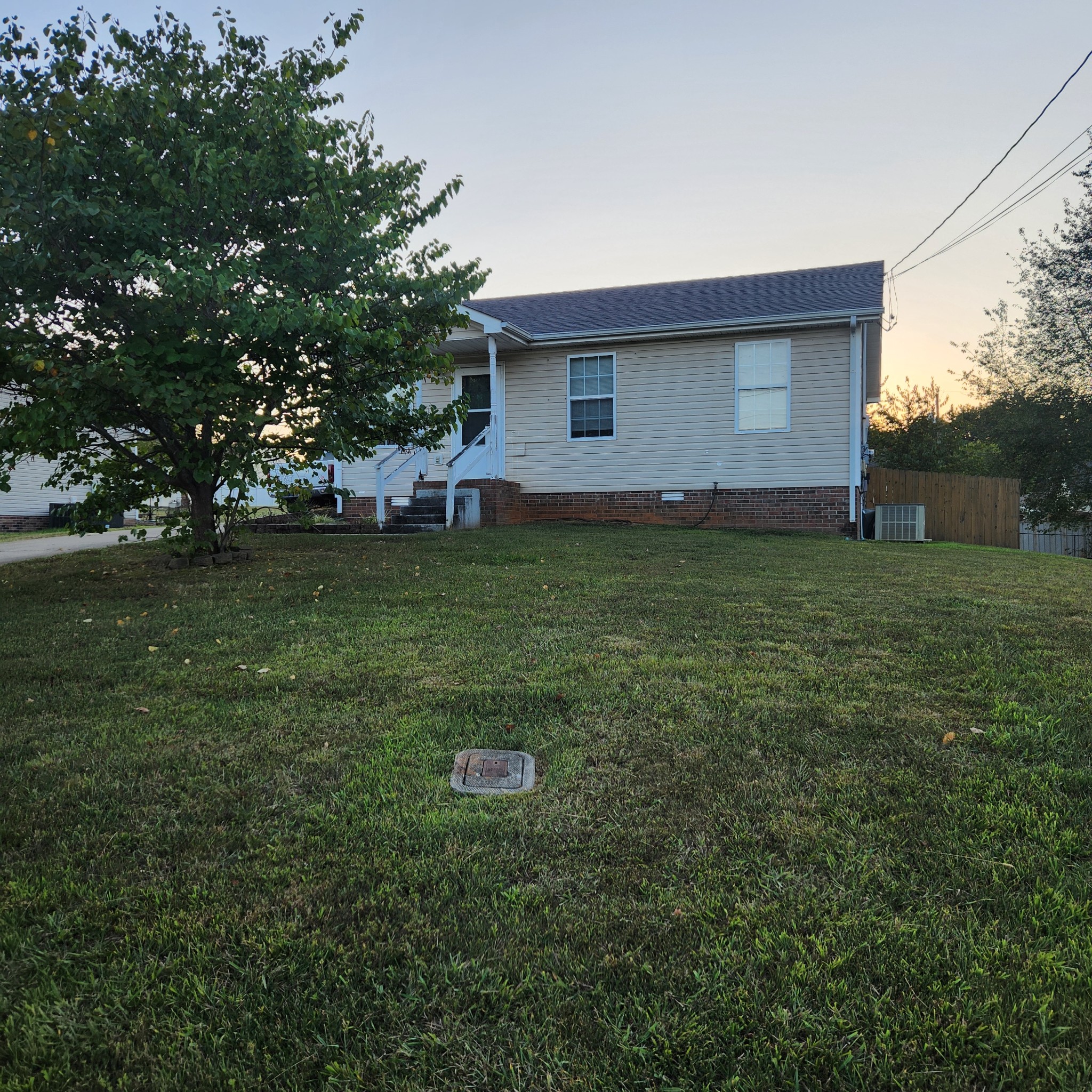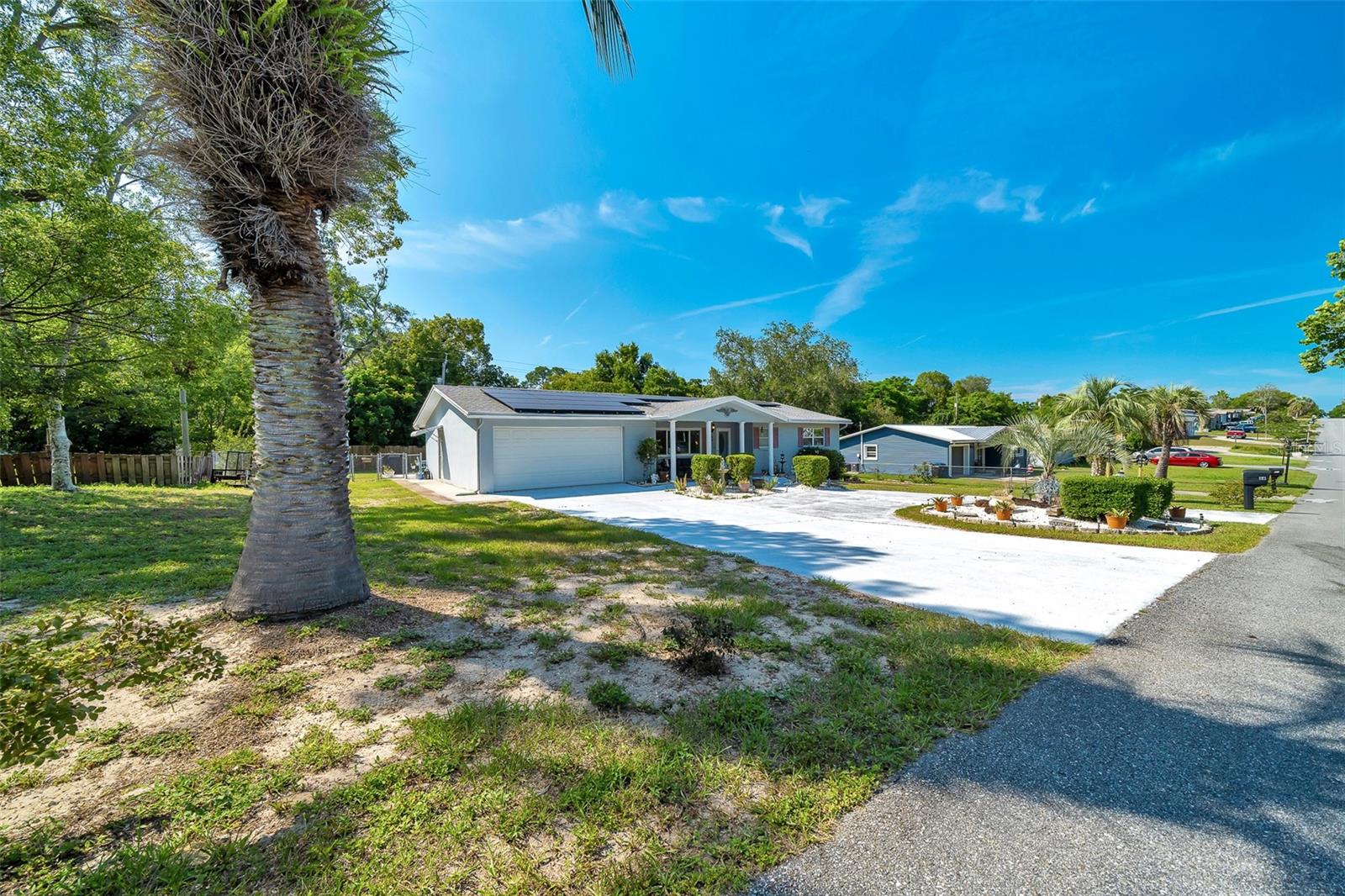
- Bill Moffitt
- Tropic Shores Realty
- Mobile: 516.449.6786
- billtropicshores@gmail.com
- Home
- Property Search
- Search results
- 66 Desoto Street, BEVERLY HILLS, FL 34465
Property Photos














































- MLS#: OM701989 ( Residential )
- Street Address: 66 Desoto Street
- Viewed: 34
- Price: $269,900
- Price sqft: $118
- Waterfront: No
- Year Built: 1972
- Bldg sqft: 2294
- Bedrooms: 3
- Total Baths: 2
- Full Baths: 2
- Garage / Parking Spaces: 2
- Days On Market: 14
- Additional Information
- Geolocation: 28.915 / -82.4548
- County: CITRUS
- City: BEVERLY HILLS
- Zipcode: 34465
- Subdivision: Beverly Hills
- Elementary School: Lecanto Primary School
- Middle School: Lecanto Middle School
- High School: Lecanto High School
- Provided by: KELLER WILLIAMS CORNERSTONE RE
- Contact: Chad MacBlain
- 352-369-4044

- DMCA Notice
-
DescriptionLocated in the peaceful community of Beverly Hills, this charming 3 bedroom, 2 bathroom home features a two car garage, solar panels for energy efficiency and 1,705 square feet of well designed living space on a spacious 0.32 acre lot. Step inside to find a generously sized living room, perfect for relaxing or gathering with friends and family. The space flows seamlessly into an oversized kitchen thats sure to impresswith an abundance of cabinetry, expansive counter space for meal prep, a walk in pantry and breakfast nook.Primary suite offers a peaceful retreat complete with a walk in closet and en suite bathroom boasting a tile walk in shower. One guest bedroom is located just across the hall close to the second bathroom, making it ideal for guests or a home office. The third bedroom is located off the dining area and features its own private entrance to the outsidemaking it perfect for use as a mother in law suite or private guest quarters. Step out back to enjoy your morning coffee or unwind in the evenings on the screened in porch, which overlooks the fully fenced backyard. The yard offers plenty of room for pets, gardening or entertaining, with the added security of a completely enclosed space. This home also features a New roof installed in 2021 & HVAC system installed in 2019, giving you peace of mind for years to come. With its energy efficient upgrades, spacious layout and outdoor living potential, this home checks every box for comfortable Florida living!
Property Location and Similar Properties
All
Similar
Features
Appliances
- Dishwasher
- Dryer
- Electric Water Heater
- Microwave
- Range
- Refrigerator
- Washer
Home Owners Association Fee
- 0.00
Carport Spaces
- 0.00
Close Date
- 0000-00-00
Cooling
- Central Air
Country
- US
Covered Spaces
- 0.00
Exterior Features
- Private Mailbox
- Storage
Fencing
- Chain Link
- Fenced
- Wood
Flooring
- Carpet
- Luxury Vinyl
- Tile
Garage Spaces
- 2.00
Heating
- Central
High School
- Lecanto High School
Insurance Expense
- 0.00
Interior Features
- Ceiling Fans(s)
- Primary Bedroom Main Floor
- Solid Wood Cabinets
- Split Bedroom
- Thermostat
- Walk-In Closet(s)
Legal Description
- BEVERLY HILLS UNIT 4 PB 5 PG 130 NE'LY 1/2 OF LOT 4 & ALL OF LOT 6 BLK 58 BEG E'LY COR LOT 4 BLK 58 UNIT 4 TH N 51DEG W AL NE'LY LN SD LOT 4 DIST 120FT N'LY COR SD LOT 4 TH S 39DEG W AL NW'LY LN SD LOT 4 DIST 37.5FT TH S 51DEG E PAR NE'LY LN SD LOT 4 DIST 120FT PT SE'LY LN SD LOT 4 TH N 39DEG E AL SE'LY LN DIST 37.5FT POB OR BK 2324 PG 796 OR BK 2324 PG 798 OR BK 2333 PG 2397
Levels
- One
Living Area
- 1705.00
Middle School
- Lecanto Middle School
Area Major
- 34465 - Beverly Hills
Net Operating Income
- 0.00
Occupant Type
- Owner
Open Parking Spaces
- 0.00
Other Expense
- 0.00
Parcel Number
- 18E-18S-11-0040-00580-0060
Pets Allowed
- Cats OK
- Dogs OK
- Yes
Possession
- Close Of Escrow
Property Type
- Residential
Roof
- Shingle
School Elementary
- Lecanto Primary School
Sewer
- Public Sewer
Tax Year
- 2024
Township
- 18S
Utilities
- BB/HS Internet Available
- Cable Available
- Electricity Connected
- Public
- Sewer Connected
- Underground Utilities
- Water Connected
Views
- 34
Virtual Tour Url
- https://app.cloudpano.com/tours/yVZ-5rHQl
Water Source
- Public
Year Built
- 1972
Zoning Code
- MDR
Listings provided courtesy of The Hernando County Association of Realtors MLS.
The information provided by this website is for the personal, non-commercial use of consumers and may not be used for any purpose other than to identify prospective properties consumers may be interested in purchasing.Display of MLS data is usually deemed reliable but is NOT guaranteed accurate.
Datafeed Last updated on June 8, 2025 @ 12:00 am
©2006-2025 brokerIDXsites.com - https://brokerIDXsites.com
Sign Up Now for Free!X
Call Direct: Brokerage Office: Mobile: 516.449.6786
Registration Benefits:
- New Listings & Price Reduction Updates sent directly to your email
- Create Your Own Property Search saved for your return visit.
- "Like" Listings and Create a Favorites List
* NOTICE: By creating your free profile, you authorize us to send you periodic emails about new listings that match your saved searches and related real estate information.If you provide your telephone number, you are giving us permission to call you in response to this request, even if this phone number is in the State and/or National Do Not Call Registry.
Already have an account? Login to your account.
