
- Bill Moffitt
- Tropic Shores Realty
- Mobile: 516.449.6786
- billtropicshores@gmail.com
- Home
- Property Search
- Search results
- 9709 Baymeadows Drive, INVERNESS, FL 34450
Property Photos


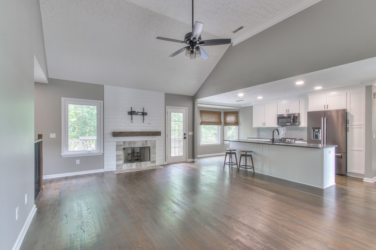
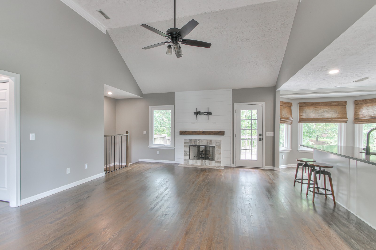
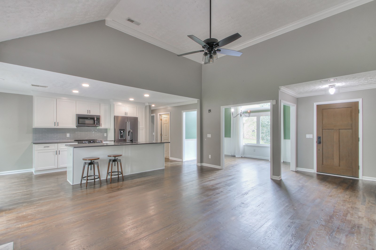
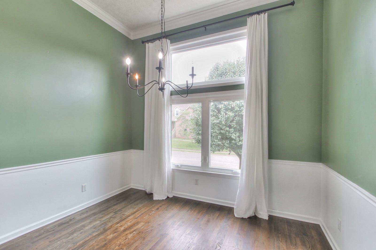
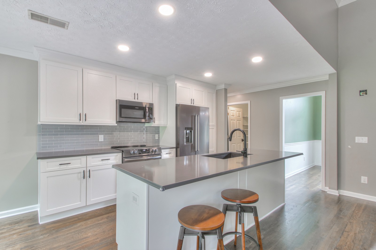
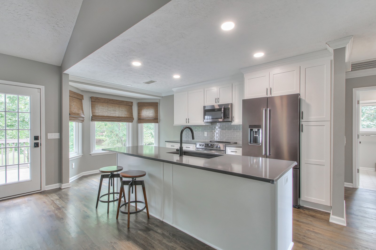
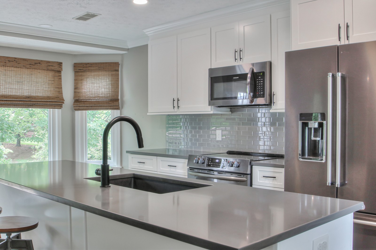
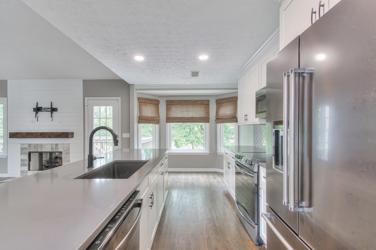
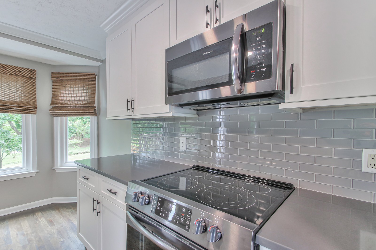
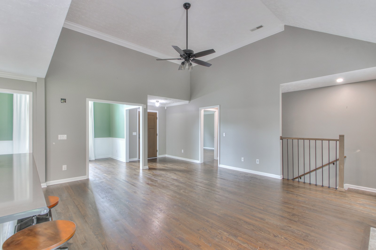
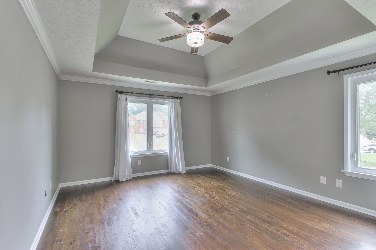
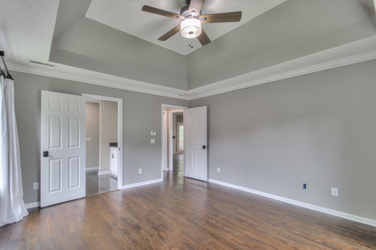
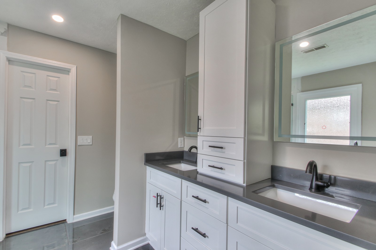
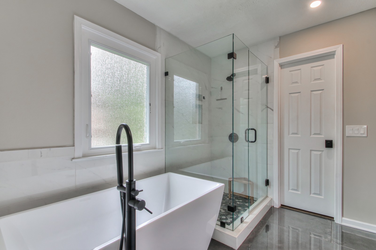
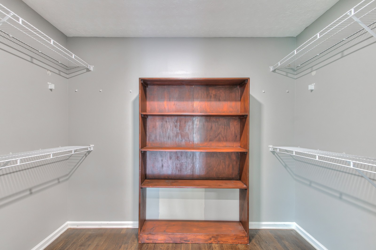
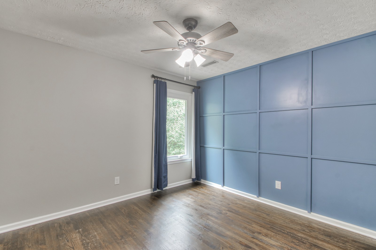
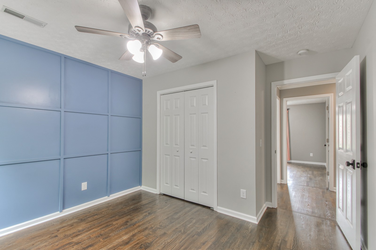
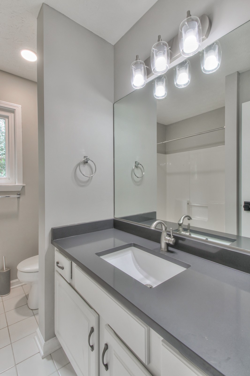
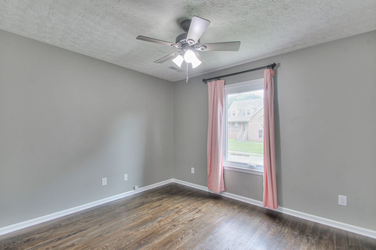
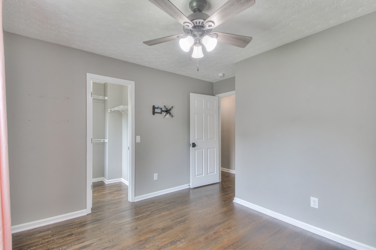
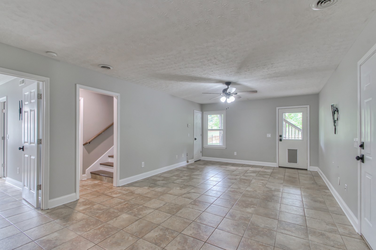
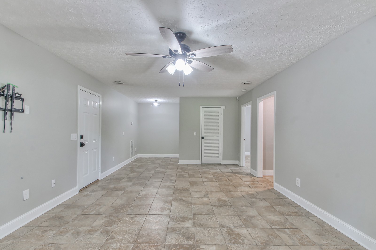
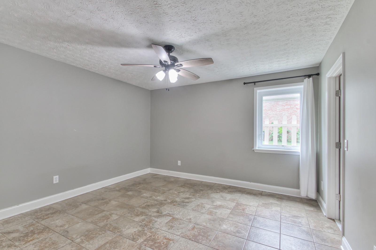
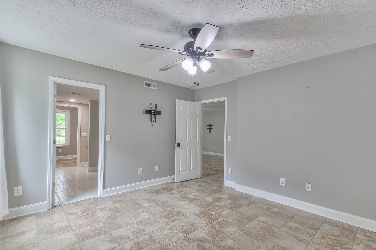
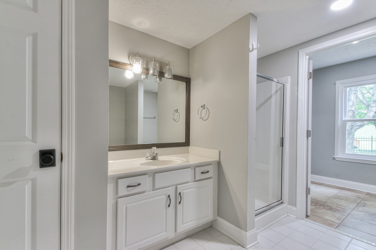
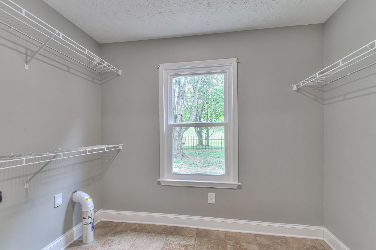
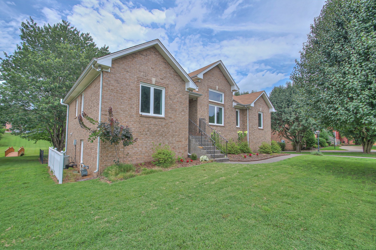
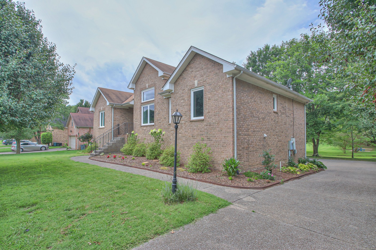
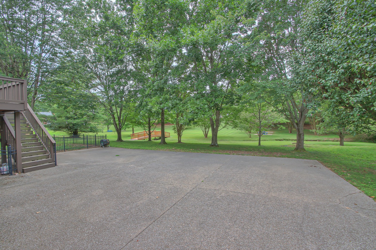
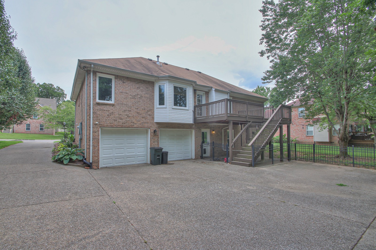
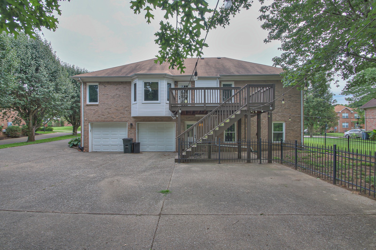
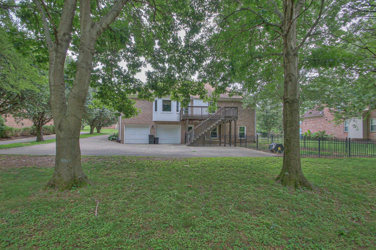
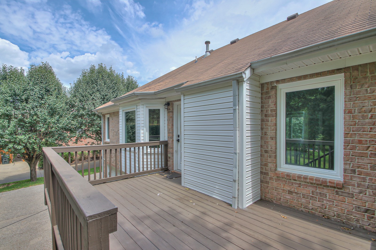
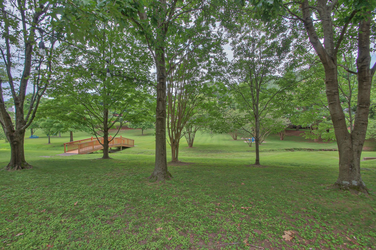
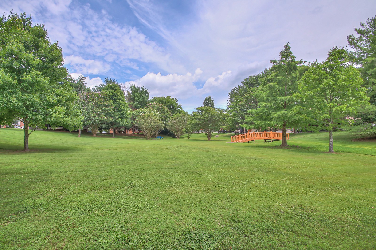






















- MLS#: OM701697 ( Residential )
- Street Address: 9709 Baymeadows Drive
- Viewed: 100
- Price: $495,000
- Price sqft: $135
- Waterfront: No
- Year Built: 2006
- Bldg sqft: 3680
- Bedrooms: 4
- Total Baths: 4
- Full Baths: 3
- 1/2 Baths: 1
- Days On Market: 59
- Additional Information
- Geolocation: 28.8277 / -82.2732
- County: CITRUS
- City: INVERNESS
- Zipcode: 34450
- Subdivision: Bay Meadow At 7 Lakes
- Elementary School: Inverness Primary
- Middle School: Inverness
- High School: Citrus

- DMCA Notice
-
DescriptionContemporary 2006 home in the sought after, deed restricted community of Baymeadows, offering 4 bedrooms, 3.5 bathrooms, and a spacious 2,640 sq. ft. of living space for only $495,000! Plus $15,000.00 in flex money now offered! The main level of this two story gem features an eye catching double door entry, 32x6 front covered porch, a spacious living room with gas fireplace & crown molding, formal dining, office, interior laundry, and master suite with bathroom and walk in closet. The gourmet kitchen is a chef's delight, boasting stainless steel appliances, granite countertops, rich wood cabinets, breakfast bar and ample storage. The second floor provides three sizable bedrooms with walk in closets, a family room or flex space, Jack N Jill Bathroom, and additional full bathroom. Enjoy the outdoors with a saltwater pool surrounded by brick pavers, a covered screened lanai, rear vinyl fencing, tree house and a firepit area perfect for entertaining. Additionally, this home is located minutes from downtown Inverness, Withlacoochee recreational trail, lakes, schools, hospital and shopping. Call to schedule your appointment!
Property Location and Similar Properties
All
Similar
Features
Appliances
- Dishwasher
- Dryer
- Electric Water Heater
- Microwave
- Range
- Refrigerator
- Washer
Home Owners Association Fee
- 300.00
Association Name
- Stephen Epple
Association Phone
- 352-344-0416
Carport Spaces
- 0.00
Close Date
- 0000-00-00
Cooling
- Central Air
Country
- US
Covered Spaces
- 0.00
Exterior Features
- French Doors
- Lighting
- Rain Gutters
- Sidewalk
Fencing
- Vinyl
Flooring
- Bamboo
- Tile
Garage Spaces
- 2.00
Heating
- Electric
High School
- Citrus High School
Insurance Expense
- 0.00
Interior Features
- Ceiling Fans(s)
- Primary Bedroom Main Floor
- Solid Wood Cabinets
- Split Bedroom
- Stone Counters
- Walk-In Closet(s)
Legal Description
- BAY MEADOWS AT 7 LAKES PB 12 PG 62 LOT 108
Levels
- Two
Living Area
- 2640.00
Lot Features
- Landscaped
- Paved
Middle School
- Inverness Middle School
Area Major
- 34450 - Inverness
Net Operating Income
- 0.00
Occupant Type
- Owner
Open Parking Spaces
- 0.00
Other Expense
- 0.00
Parcel Number
- 20E-19S-23-0070-00000-1080
Parking Features
- Driveway
Pets Allowed
- Yes
Pool Features
- In Ground
- Screen Enclosure
Possession
- Close Of Escrow
Property Type
- Residential
Roof
- Shingle
School Elementary
- Inverness Primary School
Sewer
- Septic Tank
Style
- Contemporary
Tax Year
- 2024
Township
- 19S
Utilities
- BB/HS Internet Available
- Electricity Connected
- Water Connected
Views
- 100
Virtual Tour Url
- https://www.propertypanorama.com/instaview/stellar/OM701697
Water Source
- Well
Year Built
- 2006
Zoning Code
- CLR
Listings provided courtesy of The Hernando County Association of Realtors MLS.
The information provided by this website is for the personal, non-commercial use of consumers and may not be used for any purpose other than to identify prospective properties consumers may be interested in purchasing.Display of MLS data is usually deemed reliable but is NOT guaranteed accurate.
Datafeed Last updated on July 18, 2025 @ 12:00 am
©2006-2025 brokerIDXsites.com - https://brokerIDXsites.com
Sign Up Now for Free!X
Call Direct: Brokerage Office: Mobile: 516.449.6786
Registration Benefits:
- New Listings & Price Reduction Updates sent directly to your email
- Create Your Own Property Search saved for your return visit.
- "Like" Listings and Create a Favorites List
* NOTICE: By creating your free profile, you authorize us to send you periodic emails about new listings that match your saved searches and related real estate information.If you provide your telephone number, you are giving us permission to call you in response to this request, even if this phone number is in the State and/or National Do Not Call Registry.
Already have an account? Login to your account.
