
- Bill Moffitt
- Tropic Shores Realty
- Mobile: 516.449.6786
- billtropicshores@gmail.com
- Home
- Property Search
- Search results
- 1120 Bluffs Circle, DUNEDIN, FL 34698
Property Photos
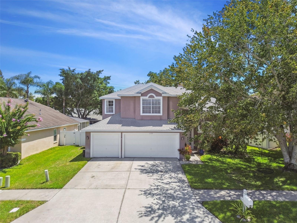

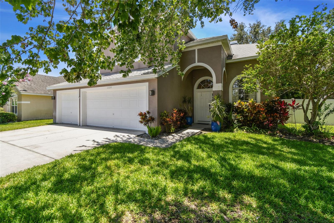
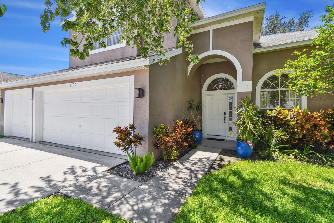
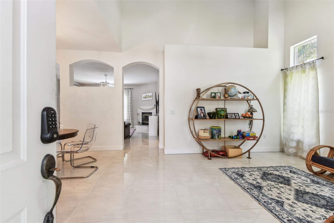
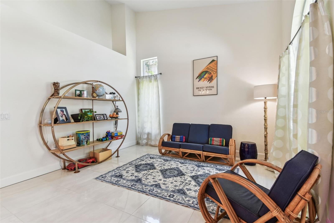
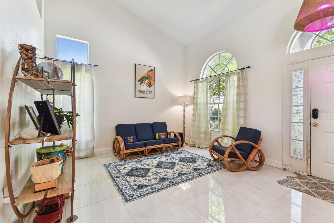
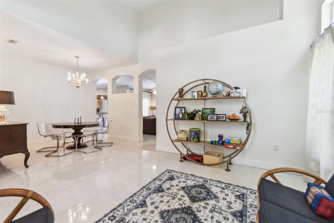
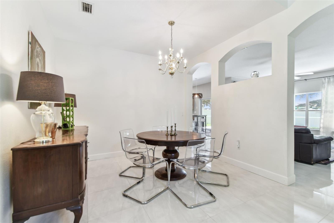
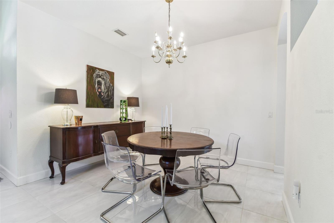
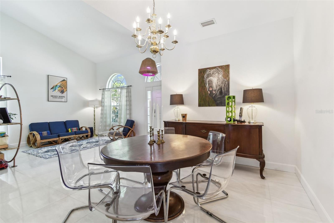
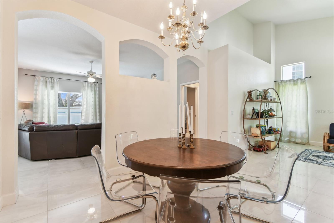
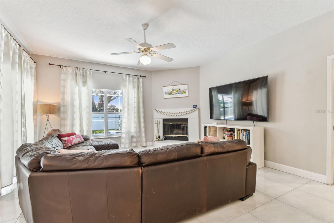
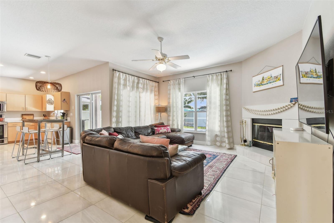
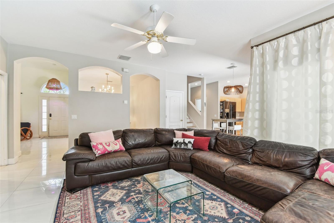
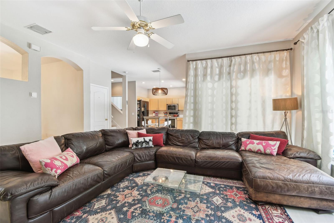
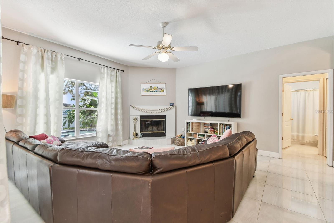
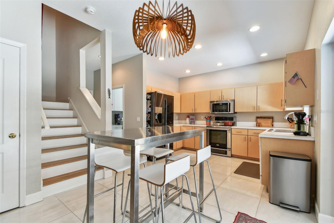
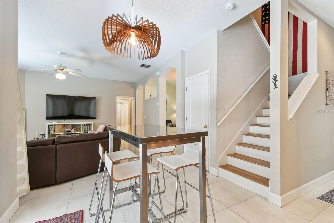
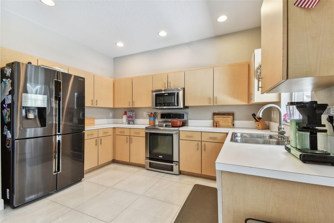
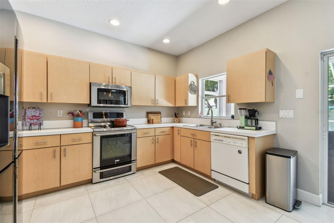
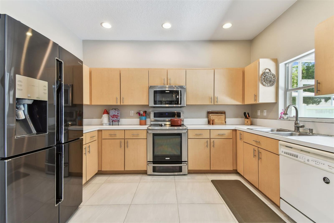
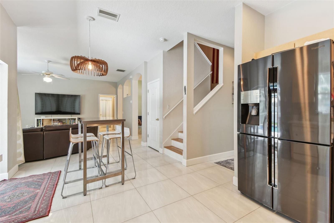
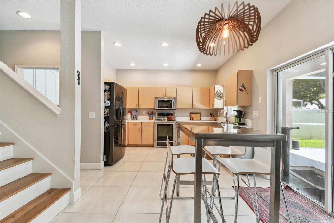
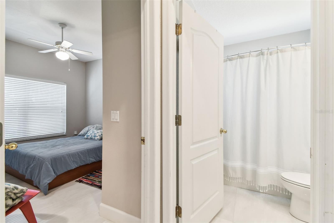
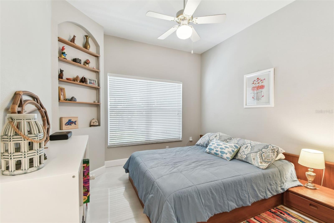
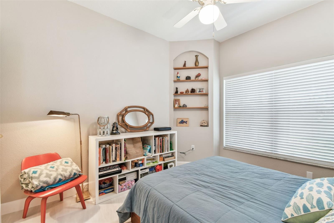
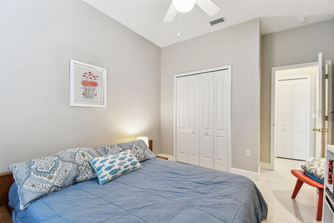
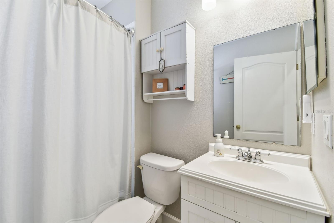
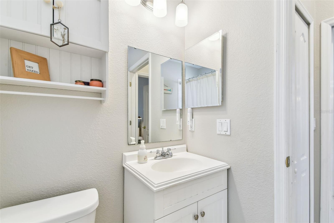
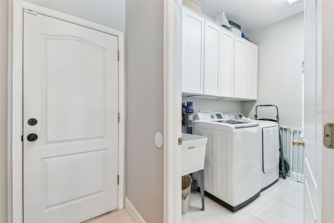
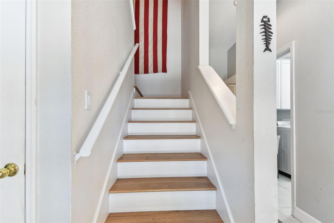
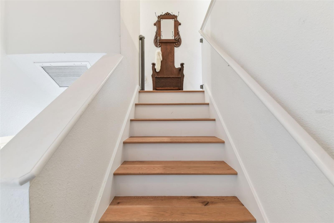
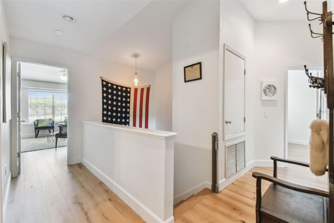
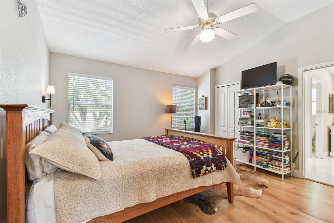
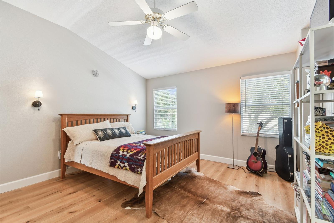
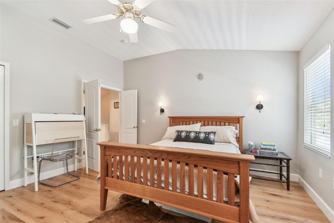
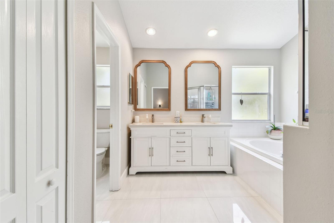
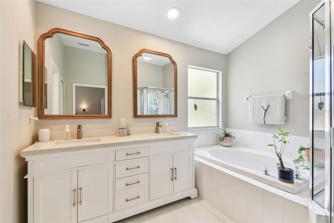
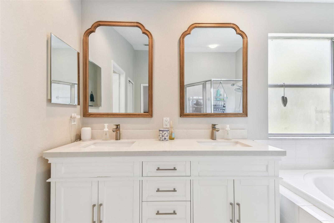
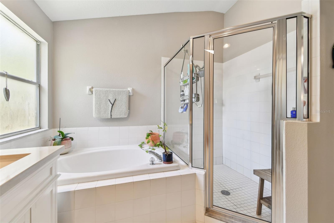
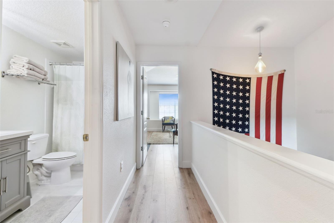
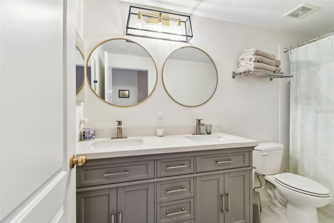
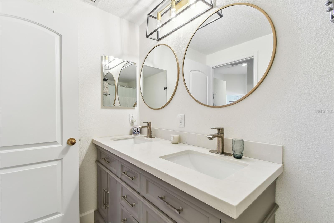
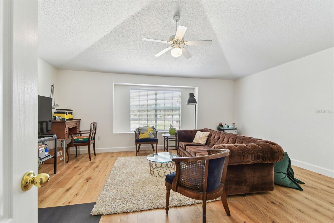
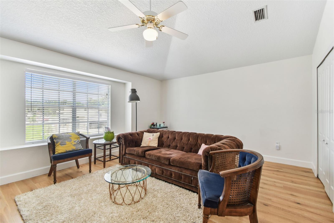
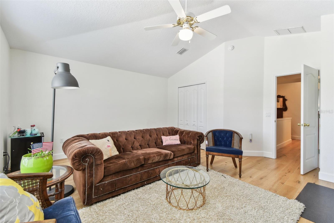
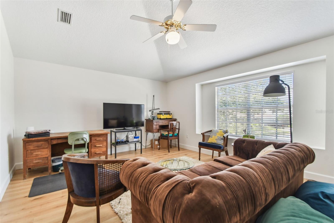
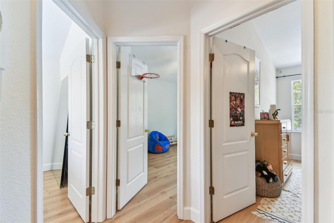
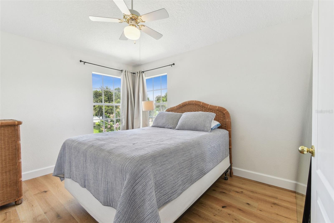
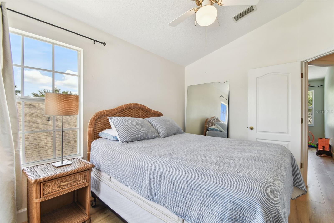
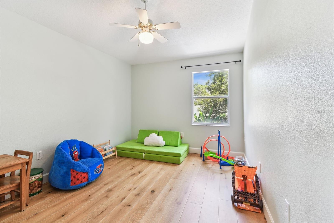
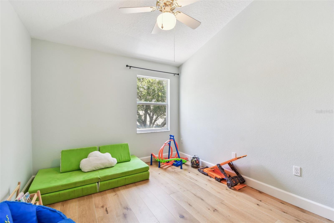
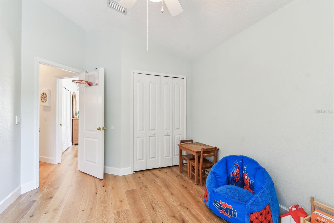
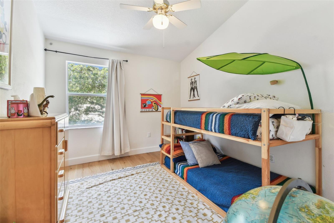
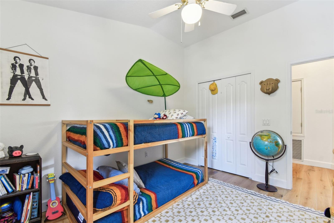
- MLS#: W7877252 ( Residential )
- Street Address: 1120 Bluffs Circle
- Viewed: 288
- Price: $850,000
- Price sqft: $242
- Waterfront: No
- Year Built: 1997
- Bldg sqft: 3518
- Bedrooms: 6
- Total Baths: 3
- Full Baths: 3
- Garage / Parking Spaces: 3
- Days On Market: 159
- Additional Information
- Geolocation: 28.0022 / -82.77
- County: PINELLAS
- City: DUNEDIN
- Zipcode: 34698
- Subdivision: Scotsdale Bluffs Ph I
- Elementary School: Dunedin Elementary PN
- Middle School: Dunedin Highland Middle PN
- High School: Dunedin High PN
- Provided by: RE/MAX CHAMPIONS
- Contact: Kim Benedettini
- 727-807-7887

- DMCA Notice
-
DescriptionWelcome to this spacious 6 bedroom, 3 bathroom, POOL home located in the desirable community of Scotsdale Bluffs in Dunedin. With 2,729 sq ft of living space, a 3 car garage, and a fully fenced private backyard, this home offers the perfect blend of comfort, space, and Florida lifestyle living. The home features one bedroom on the main levelideal for guests or home officewhile five additional bedrooms, including the spacious primary suite, are located upstairs. A larger upstairs bedroom (19x14) also functions beautifully as a bonus room or entertainment area. Enjoy a screened in lanai with a sparkling heated pool and spa, perfect for relaxing or entertaining. Newer Pool pump, heater and filter. There is a large backyard with your own banana trees. Inside, you'll find a cozy wood burning fireplace in the main family room which is open concept to the kitchen. With a formal living and dining area as well. This home includes updated bathrooms, and a tankless hot water heater (2023). Roof 2016, HVAC 2017 Located in a NO flood zone with a low HOA, this home is minutes away from the Pinellas Trail, bikeable to downtown Dunedin, and just a short drive to Honeymoon Island and Clearwater Beach. Golf Cart Friendly, this quaint neighborhood offers convenience and charm in one of Pinellas Countys most sought after areas. 360 walk through video under virtual tour link. Dont miss your chance to own this exceptional property in one of Dunedins favorite neighborhoods!
Property Location and Similar Properties
All
Similar
Features
Appliances
- Built-In Oven
- Dishwasher
- Microwave
- Refrigerator
- Tankless Water Heater
Home Owners Association Fee
- 120.00
Association Name
- James Myrthil
Association Phone
- 727-726-8000
Carport Spaces
- 0.00
Close Date
- 0000-00-00
Cooling
- Central Air
Country
- US
Covered Spaces
- 0.00
Exterior Features
- Sidewalk
- Sliding Doors
Fencing
- Fenced
Flooring
- Ceramic Tile
- Wood
Garage Spaces
- 3.00
Heating
- Central
High School
- Dunedin High-PN
Insurance Expense
- 0.00
Interior Features
- Ceiling Fans(s)
- Kitchen/Family Room Combo
- Living Room/Dining Room Combo
- PrimaryBedroom Upstairs
- Walk-In Closet(s)
- Window Treatments
Legal Description
- SCOTSDALE BLUFFS PHASE I LOT 41
Levels
- Two
Living Area
- 2729.00
Lot Features
- Sidewalk
- Paved
Middle School
- Dunedin Highland Middle-PN
Area Major
- 34698 - Dunedin
Net Operating Income
- 0.00
Occupant Type
- Vacant
Open Parking Spaces
- 0.00
Other Expense
- 0.00
Parcel Number
- 35-28-15-79255-000-0410
Pets Allowed
- Yes
Pool Features
- Child Safety Fence
- Heated
- In Ground
- Screen Enclosure
Property Type
- Residential
Roof
- Shingle
School Elementary
- Dunedin Elementary-PN
Sewer
- Public Sewer
Tax Year
- 2024
Township
- 28
Utilities
- Public
Views
- 288
Virtual Tour Url
- https://my.matterport.com/show/?m=EqUtZTHKWkH&brand=0&mls=1&
Water Source
- Public
Year Built
- 1997
Listings provided courtesy of The Hernando County Association of Realtors MLS.
The information provided by this website is for the personal, non-commercial use of consumers and may not be used for any purpose other than to identify prospective properties consumers may be interested in purchasing.Display of MLS data is usually deemed reliable but is NOT guaranteed accurate.
Datafeed Last updated on December 21, 2025 @ 12:00 am
©2006-2025 brokerIDXsites.com - https://brokerIDXsites.com
Sign Up Now for Free!X
Call Direct: Brokerage Office: Mobile: 516.449.6786
Registration Benefits:
- New Listings & Price Reduction Updates sent directly to your email
- Create Your Own Property Search saved for your return visit.
- "Like" Listings and Create a Favorites List
* NOTICE: By creating your free profile, you authorize us to send you periodic emails about new listings that match your saved searches and related real estate information.If you provide your telephone number, you are giving us permission to call you in response to this request, even if this phone number is in the State and/or National Do Not Call Registry.
Already have an account? Login to your account.
