
- Bill Moffitt
- Tropic Shores Realty
- Mobile: 516.449.6786
- billtropicshores@gmail.com
- Home
- Property Search
- Search results
- 3352 Gulfview Drive, HERNANDO BEACH, FL 34607
Property Photos
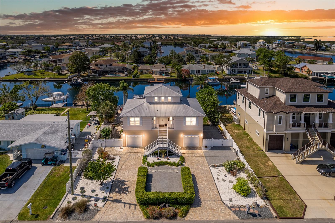

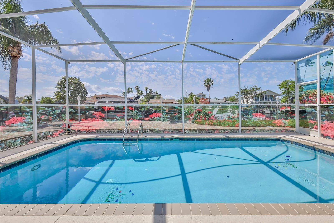
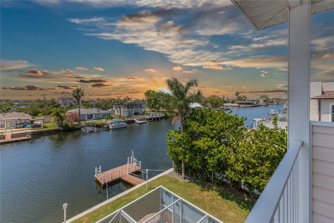
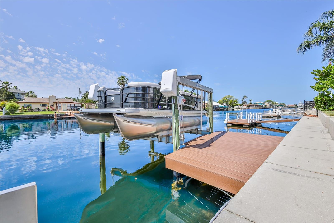
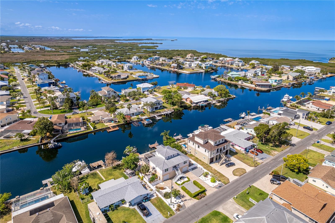
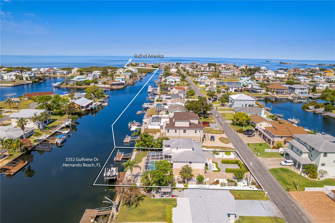
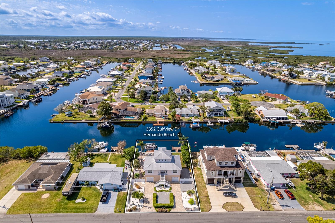
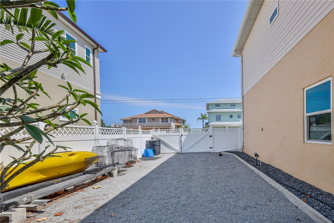
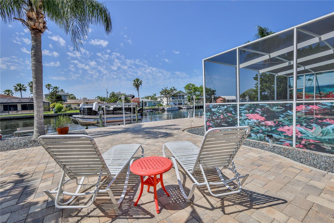
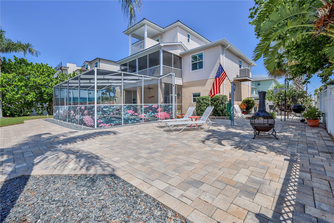
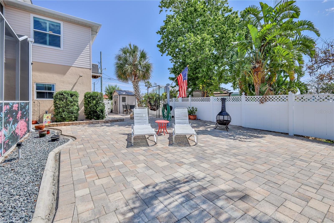
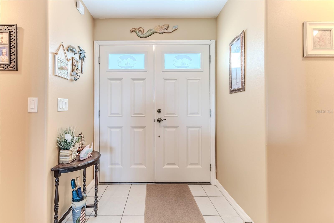

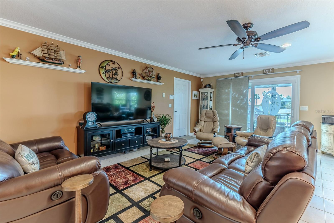
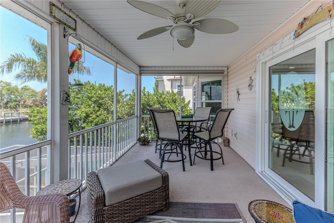
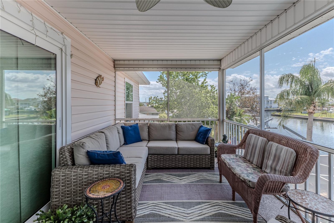
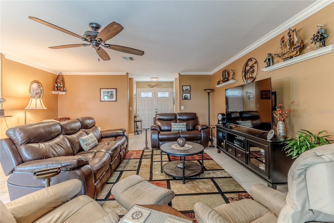
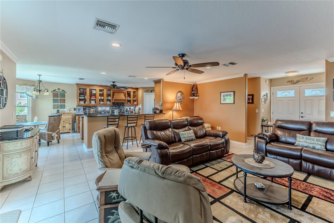
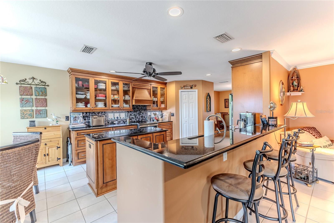
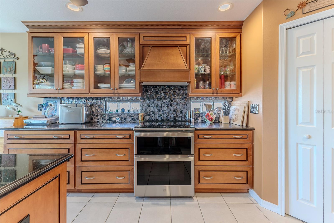
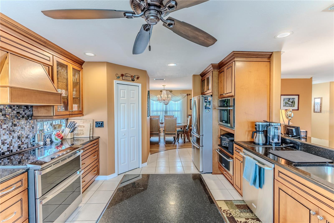
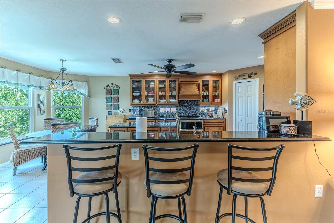
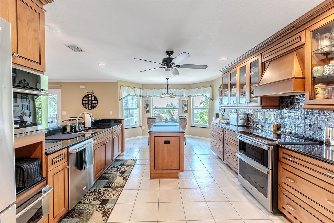
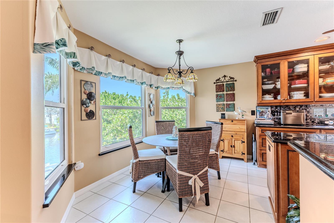
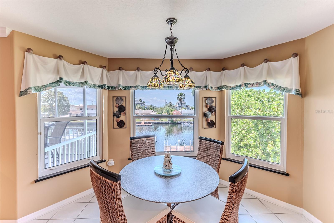
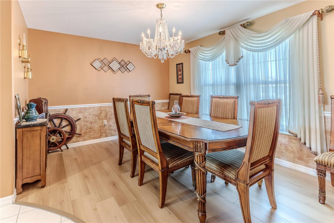

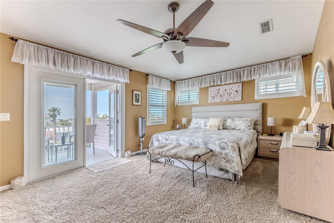
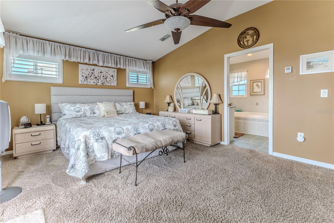
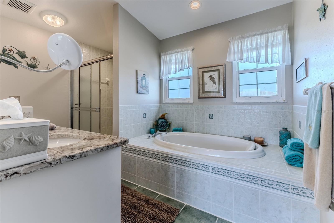
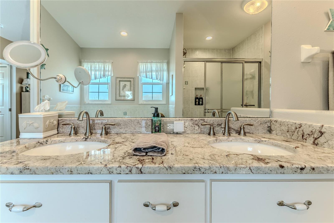
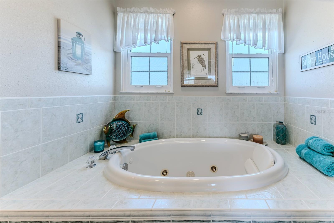
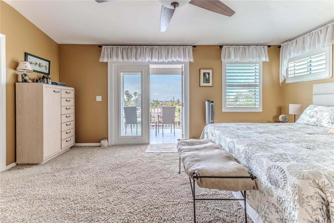
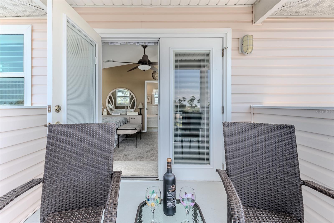
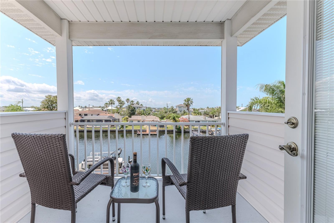
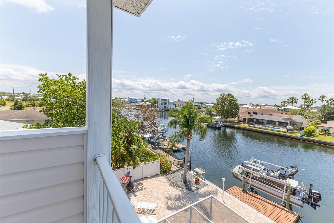
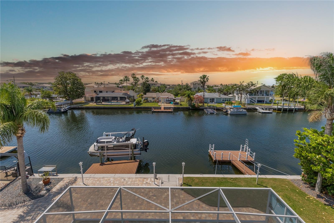
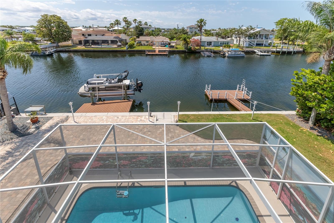
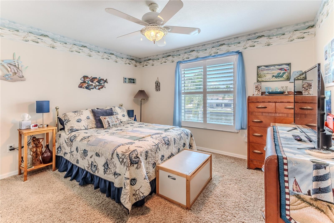
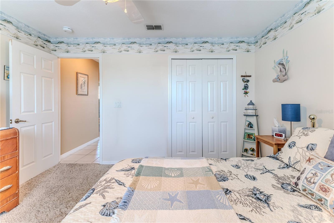
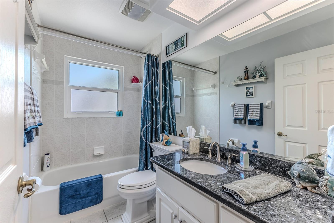
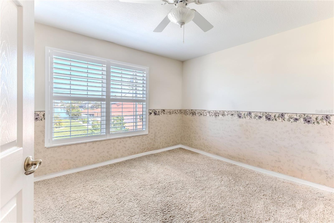
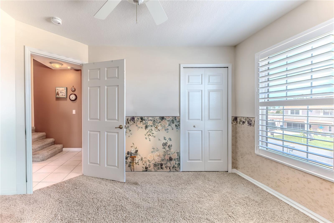
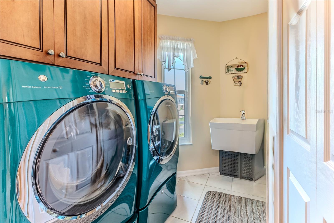
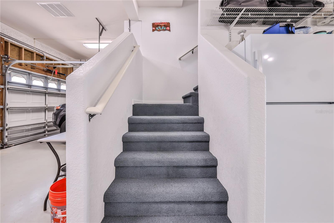
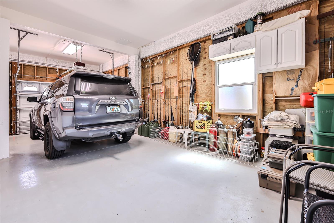
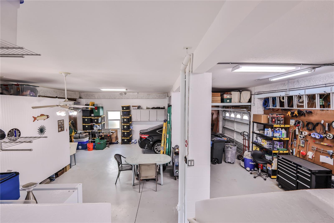
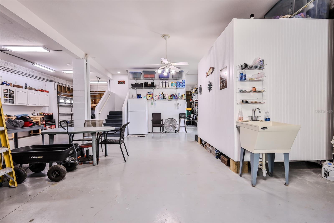
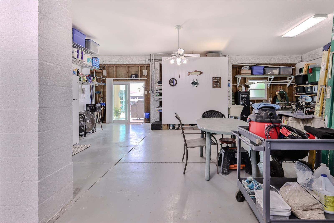
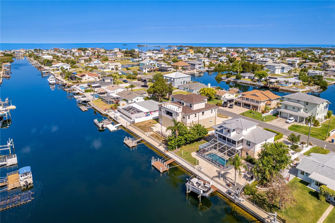

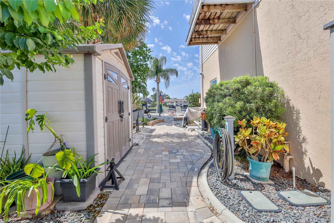
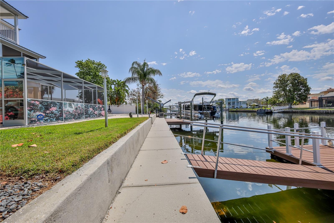
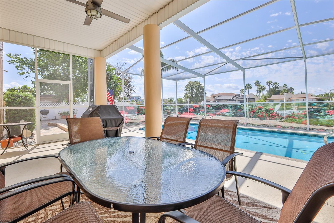
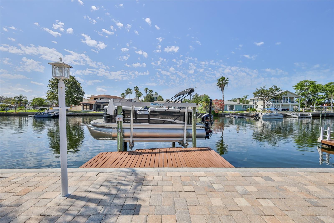
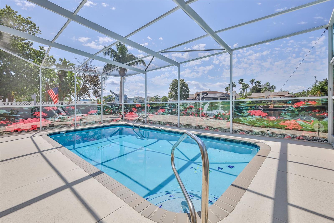
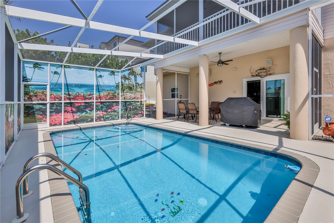
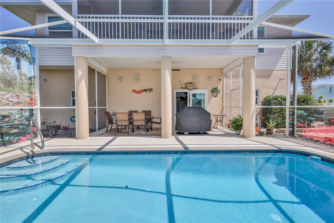
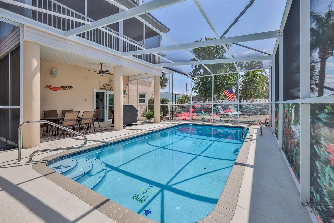
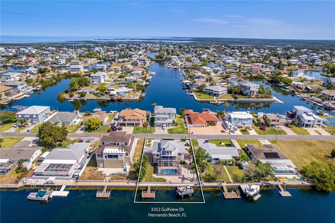
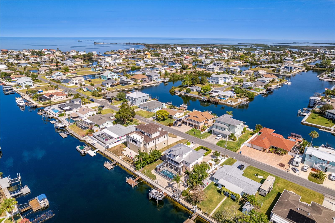
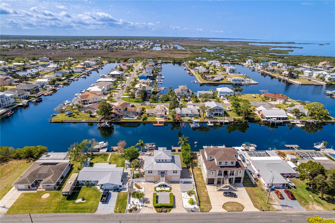
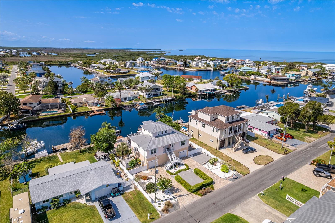
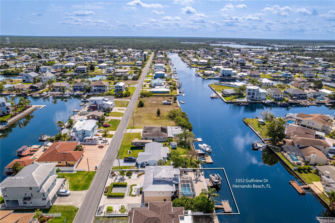
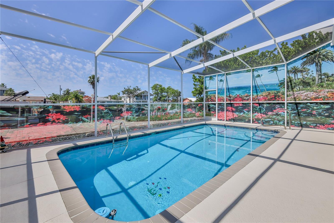
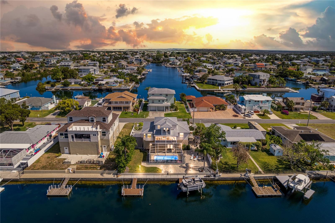
- MLS#: W7875488 ( Residential )
- Street Address: 3352 Gulfview Drive
- Viewed: 10
- Price: $939,900
- Price sqft: $230
- Waterfront: Yes
- Wateraccess: Yes
- Waterfront Type: Canal - Saltwater
- Year Built: 2003
- Bldg sqft: 4089
- Bedrooms: 3
- Total Baths: 2
- Full Baths: 2
- Garage / Parking Spaces: 4
- Days On Market: 7
- Additional Information
- Geolocation: 28.4922 / -82.659
- County: HERNANDO
- City: HERNANDO BEACH
- Zipcode: 34607
- Subdivision: Gulf Coast Ret
- Elementary School: Westside Elementary HN
- Middle School: Fox Chapel Middle School
- High School: Weeki Wachee High School
- Provided by: RE/MAX ALLIANCE GROUP
- Contact: Sharie Oakland
- 727-845-4321

- DMCA Notice
-
DescriptionStunning keywest style waterfront pool home in hernando beach. As they say.. Love where you live! So much to love here.. You will enjoy swimming in your very pretty heated privacy tropical image screened pool with fish & turtle muriels + newer tile & diamond brite finish this coastal home is located in the part of hernando beach that has quick direct access to the gulf with no fixed bridges when not out boating or fishing, enjoy watching the boats go out of the marlin canal to the gulf from your backyard 10k boatlift (v haul & pontoon bunks with 2 new motors & switches) with 2021 composite 16x8. 5 ft deck + 2021 16. 5x8 ft floating composite dock with aluminum posts do you have a rv or trailer or additional water toys?.. There is room on the right side to park.. All fenced with a double door gate for ease to maneuver your toy(s) the lot is larger than most at 86x112. 5 ft your waterfront vinyl fenced backyard is what florida living is all about.. See the sunrises to the east and the sunsets to the west. Plus room to entertain on the pavered patio or just enjoy a relaxing peaceful day. Step through the front double doors (all 2018 pgt windows, doors & sliders are impact rated including the 2019 garage doors & 2024 front double doors) to an open floor plan. Living room offers crown molding & sliders to the screened covered back porch with roll down shades. Off of the living room is the kitchen.. This beautiful thomasville custom kitchen was built with the chef in the family in mind. Wood cabinets with crown molding, glass fronts, under cabinet lighting, custom chimney vent, pot drawers, granite counters, kitchen island, breakfast bar, french door double drawer refrigerator, 2023 ge profile double convection / air fryer ovens, built in microwave, warming tray, glass backsplash + glass blocks for natural lighting. Plus delta touch faucet & instant hot water under the sink. Of course.. There is a walk in pantry. One end is the breakfast nook with bay windows overlooking the water and the other end is the formal dining room (which could easily be converted to an extra bedroom or a bigger office). Are you looking for a place to put the elevator??. Small office room can easily be where you would put your future elevator. Guest bedrooms with plantation shutters and guest tub/shower bathroom are on the main level. The laundry room is nearby and offers washer, dryer, cabinets & utility sink. Do you like privacy? The third level is the primary owner's suite.. Large bedroom with plantation shutters & private balcony, elegant bathroom with soaking jetted tub + walk in shower & dual sink vanity with granite counter... Plus walk in closet & additional closet at the top of the stairs.. The private balcony is such a great place to enjoy the coastal breezes, gorgeous skies & the quiet. Okay.. Now for him... The mancave aka garage is 1,536 sf.. Room for 4 vehicles plus workshop, additional utility sink & storage.. Amazing.. Once you have this.. You wonder how you ever went without! Metal roof, 2015 hvac with warranty until 2027 2 zones with carrier infinity smart thermostat, tankless 2024 water heater.. So much love put into your new waterfront home.. Come see!
Property Location and Similar Properties
All
Similar
Features
Waterfront Description
- Canal - Saltwater
Appliances
- Built-In Oven
- Convection Oven
- Cooktop
- Dishwasher
- Disposal
- Dryer
- Microwave
- Range Hood
- Refrigerator
- Tankless Water Heater
- Touchless Faucet
- Washer
- Water Filtration System
Home Owners Association Fee
- 0.00
Carport Spaces
- 0.00
Close Date
- 0000-00-00
Cooling
- Central Air
- Zoned
Country
- US
Covered Spaces
- 0.00
Exterior Features
- Balcony
- Storage
Flooring
- Carpet
- Luxury Vinyl
- Tile
Garage Spaces
- 4.00
Heating
- Central
- Electric
- Zoned
High School
- Weeki Wachee High School
Insurance Expense
- 0.00
Interior Features
- Ceiling Fans(s)
- Chair Rail
- Crown Molding
- Open Floorplan
- PrimaryBedroom Upstairs
- Solid Surface Counters
- Solid Wood Cabinets
- Split Bedroom
- Stone Counters
- Walk-In Closet(s)
Legal Description
- Gulf Coast Ret Unit 6 BLK 65 Lot 6
Levels
- Three Or More
Living Area
- 2023.00
Lot Features
- Oversized Lot
Middle School
- Fox Chapel Middle School
Area Major
- 34607 - Spring Hl/Brksville/WeekiWachee/Hernando B
Net Operating Income
- 0.00
Occupant Type
- Owner
Open Parking Spaces
- 0.00
Other Expense
- 0.00
Parcel Number
- R12 223 16 2020 9650 0060
Pool Features
- Gunite
- Heated
- In Ground
- Screen Enclosure
Property Type
- Residential
Roof
- Metal
School Elementary
- Westside Elementary-HN
Sewer
- Public Sewer
Tax Year
- 2024
Township
- 23
Utilities
- BB/HS Internet Available
- Cable Available
View
- Water
Views
- 10
Virtual Tour Url
- https://cvpus.hd.pics/3352-Gulfview-Dr/idx
Water Source
- Public
Year Built
- 2003
Zoning Code
- R1B
Listings provided courtesy of The Hernando County Association of Realtors MLS.
The information provided by this website is for the personal, non-commercial use of consumers and may not be used for any purpose other than to identify prospective properties consumers may be interested in purchasing.Display of MLS data is usually deemed reliable but is NOT guaranteed accurate.
Datafeed Last updated on May 20, 2025 @ 12:00 am
©2006-2025 brokerIDXsites.com - https://brokerIDXsites.com
Sign Up Now for Free!X
Call Direct: Brokerage Office: Mobile: 516.449.6786
Registration Benefits:
- New Listings & Price Reduction Updates sent directly to your email
- Create Your Own Property Search saved for your return visit.
- "Like" Listings and Create a Favorites List
* NOTICE: By creating your free profile, you authorize us to send you periodic emails about new listings that match your saved searches and related real estate information.If you provide your telephone number, you are giving us permission to call you in response to this request, even if this phone number is in the State and/or National Do Not Call Registry.
Already have an account? Login to your account.
