
- Bill Moffitt
- Tropic Shores Realty
- Mobile: 516.449.6786
- billtropicshores@gmail.com
- Home
- Property Search
- Search results
- 3313 Rimes Road, PLANT CITY, FL 33566
Property Photos
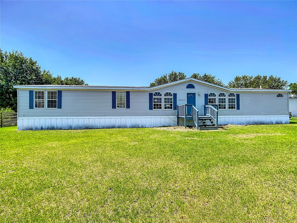

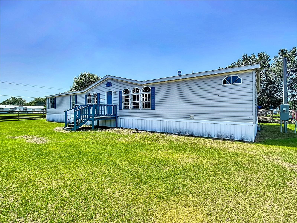
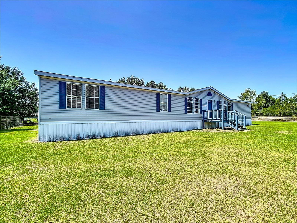
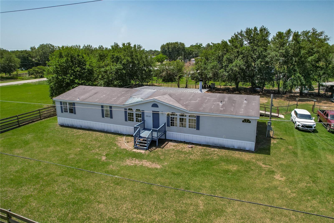
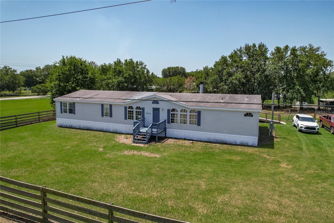
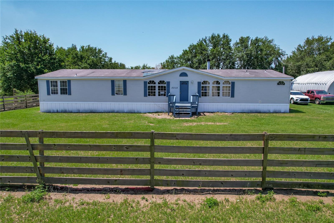
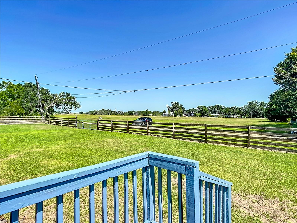
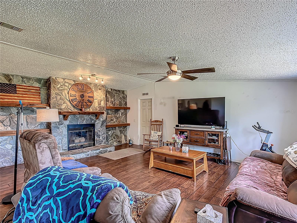
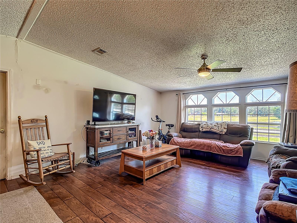
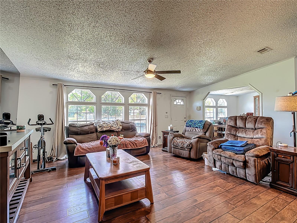
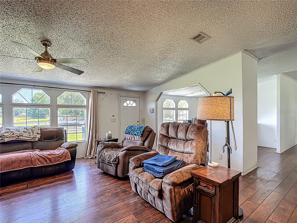
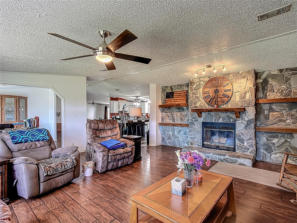
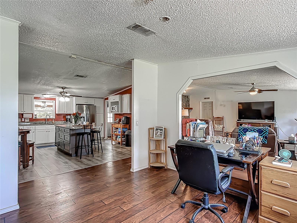
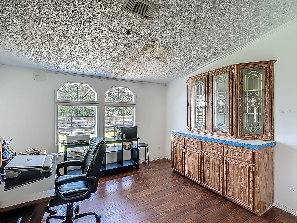
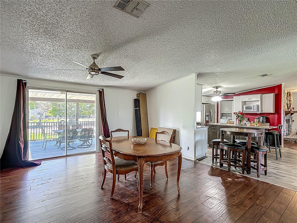
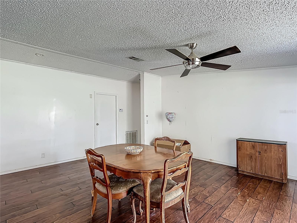
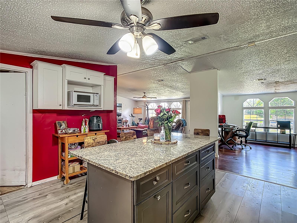
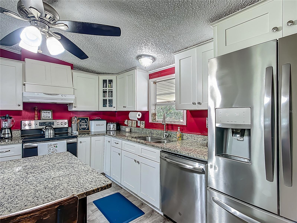
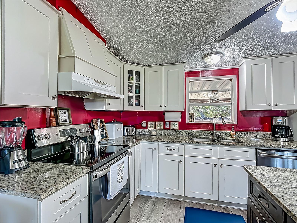
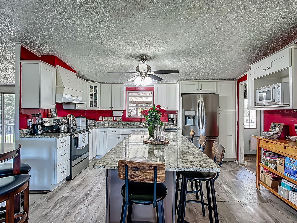
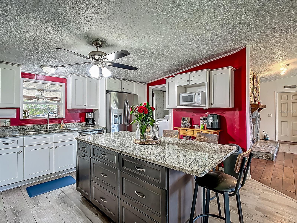
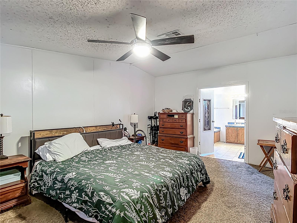
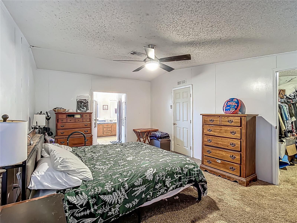
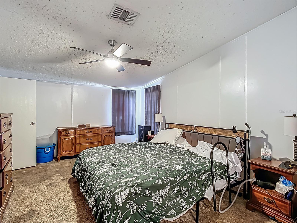
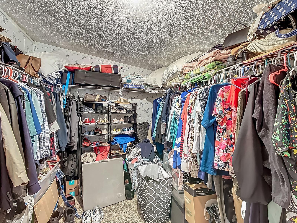
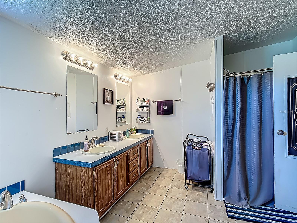
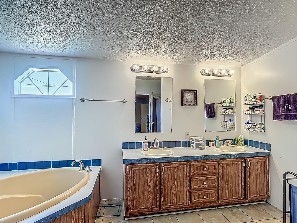
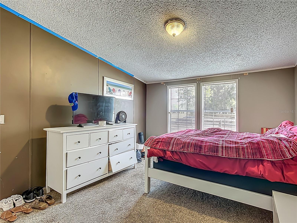
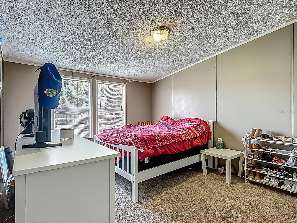
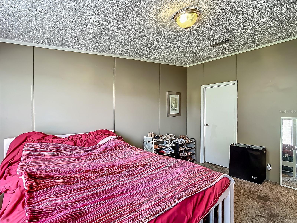
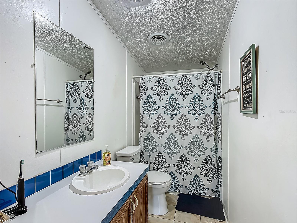
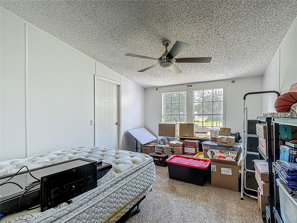
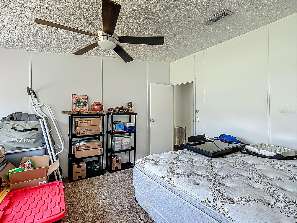
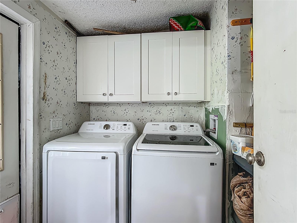
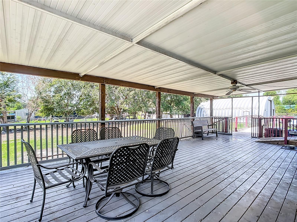
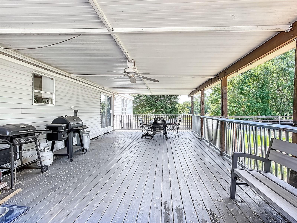
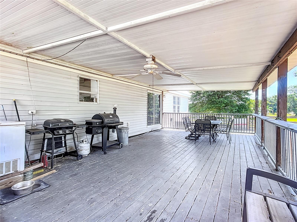
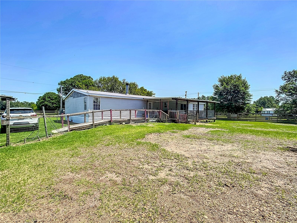
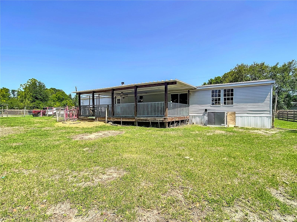
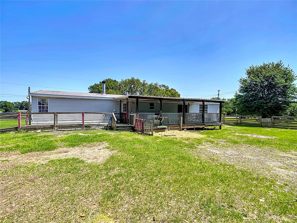
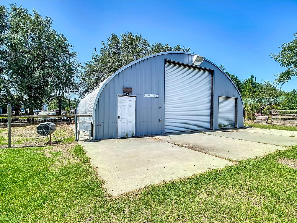
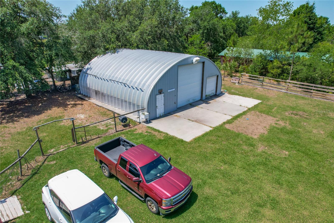
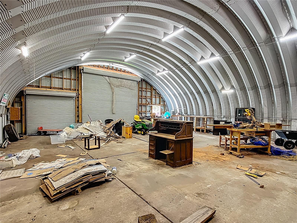
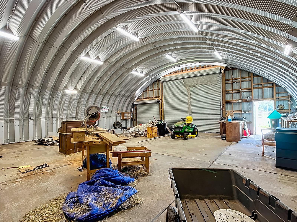
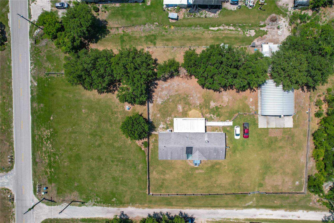
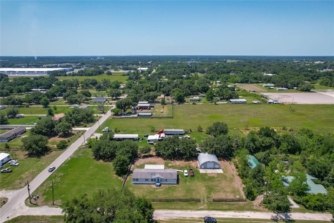
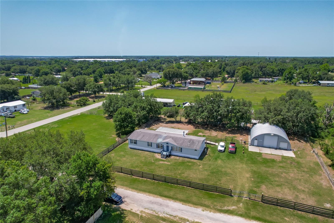
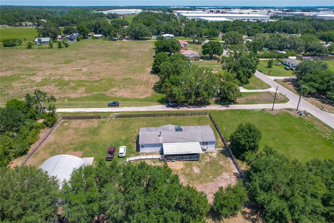
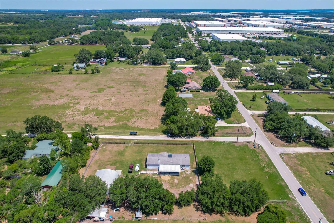
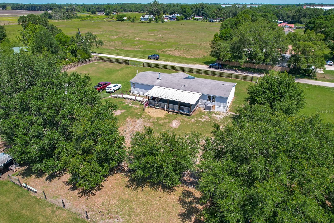
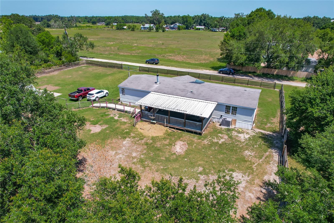
- MLS#: W7875365 ( Residential )
- Street Address: 3313 Rimes Road
- Viewed: 28
- Price: $370,000
- Price sqft: $131
- Waterfront: No
- Year Built: 2001
- Bldg sqft: 2822
- Bedrooms: 4
- Total Baths: 2
- Full Baths: 2
- Days On Market: 20
- Acreage: 1.26 acres
- Additional Information
- Geolocation: 27.9854 / -82.0645
- County: HILLSBOROUGH
- City: PLANT CITY
- Zipcode: 33566
- Subdivision: Unplatted
- Elementary School: SpringHead HB
- Middle School: Marshall HB
- High School: Plant City HB
- Provided by: SAILWINDS REALTY
- Contact: Allyson Buttrey, LLC
- 727-888-4458

- DMCA Notice
-
DescriptionExperience the perfect blend of country living and modern comforts in this beautifully updated home. Rare opportunity nestled on over an acre, this property boasts an open floor plan, spacious bedrooms with walk in closets, and a host of recent upgrades, including: granite countertops and stainless steel appliances in the kitchen, entire plumbing system under the house replaced in 2024, skirting replaced, new hot water heater, laundry room flooring replaced and new AC & ductwork installed in 2025. All of this plus, a 1,600 sq ft air conditioned outbuilding that provides endless possibilities workshop, garage, etc. and a 1,000 ft well. Roof will be replaced upon accepted contract, prior to closing. Dont miss this unique opportunity to enjoy peaceful country living with all the modern conveniences. Schedule Your Tour Today!
Property Location and Similar Properties
All
Similar
Features
Appliances
- Dishwasher
- Electric Water Heater
- Range
- Refrigerator
Home Owners Association Fee
- 0.00
Carport Spaces
- 0.00
Close Date
- 0000-00-00
Cooling
- Central Air
Country
- US
Covered Spaces
- 0.00
Exterior Features
- Other
- Storage
Fencing
- Chain Link
- Wood
Flooring
- Carpet
- Laminate
- Tile
Furnished
- Unfurnished
Garage Spaces
- 0.00
Heating
- Central
- Electric
High School
- Plant City-HB
Insurance Expense
- 0.00
Interior Features
- Ceiling Fans(s)
- Eat-in Kitchen
- Open Floorplan
- Primary Bedroom Main Floor
- Split Bedroom
- Walk-In Closet(s)
Legal Description
- COMM AT NE COR OF SE 1/4 OF SW 1/4 OF SEC 1 THN N 89 DEG 53 MIN 46 SEC W ALONG N BDRY OF SE 1/4 OF SW 1/4 30.00 FT TO W R/W LINE OF WIGGINS RD FOR POB THN S 00 DEG 05 MIN 19 SEC W 165.36 FT THN N 89 DEG 54 MIN 19 SEC W 332.06 FT THN N 00 DEG 12 MIN 14 SEC E 165.41 FT THN S 89 DEG 53 MIN 46 SEC E 331.73 FT TO POB
Levels
- One
Living Area
- 2432.00
Lot Features
- Corner Lot
- In County
- Level
- Zoned for Horses
Middle School
- Marshall-HB
Area Major
- 33566 - Plant City
Net Operating Income
- 0.00
Occupant Type
- Owner
Open Parking Spaces
- 0.00
Other Expense
- 0.00
Other Structures
- Shed(s)
- Workshop
Parcel Number
- U-01-29-22-ZZZ-000004-82630.3
Parking Features
- Boat
- Open
- RV Access/Parking
Possession
- Close Of Escrow
Property Type
- Residential
Roof
- Shingle
School Elementary
- SpringHead-HB
Sewer
- Septic Tank
Tax Year
- 2024
Township
- 29
Utilities
- BB/HS Internet Available
- Cable Available
Views
- 28
Virtual Tour Url
- https://www.propertypanorama.com/instaview/stellar/W7875365
Water Source
- Well
Year Built
- 2001
Zoning Code
- AS-1
Listings provided courtesy of The Hernando County Association of Realtors MLS.
The information provided by this website is for the personal, non-commercial use of consumers and may not be used for any purpose other than to identify prospective properties consumers may be interested in purchasing.Display of MLS data is usually deemed reliable but is NOT guaranteed accurate.
Datafeed Last updated on June 7, 2025 @ 12:00 am
©2006-2025 brokerIDXsites.com - https://brokerIDXsites.com
Sign Up Now for Free!X
Call Direct: Brokerage Office: Mobile: 516.449.6786
Registration Benefits:
- New Listings & Price Reduction Updates sent directly to your email
- Create Your Own Property Search saved for your return visit.
- "Like" Listings and Create a Favorites List
* NOTICE: By creating your free profile, you authorize us to send you periodic emails about new listings that match your saved searches and related real estate information.If you provide your telephone number, you are giving us permission to call you in response to this request, even if this phone number is in the State and/or National Do Not Call Registry.
Already have an account? Login to your account.
