
- Bill Moffitt
- Tropic Shores Realty
- Mobile: 516.449.6786
- billtropicshores@gmail.com
- Home
- Property Search
- Search results
- 3431 Riderwood Dr, DADE CITY, FL 33523
Property Photos
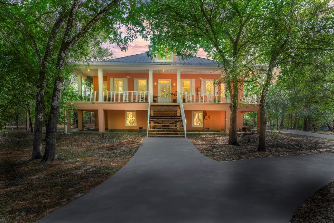

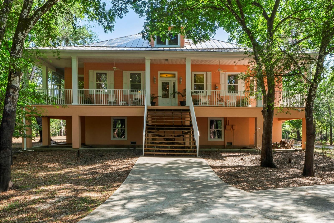
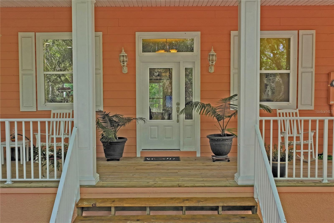
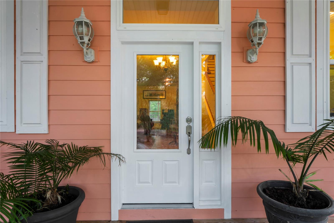
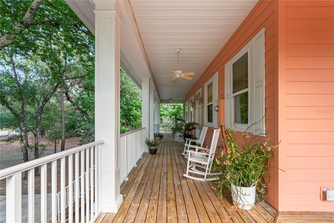
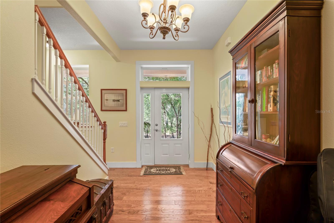
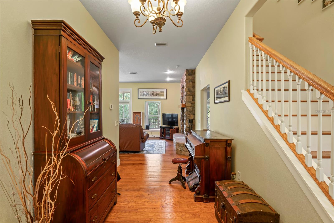
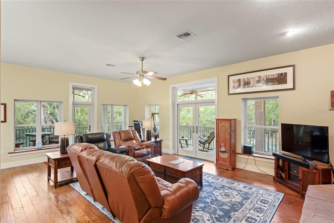
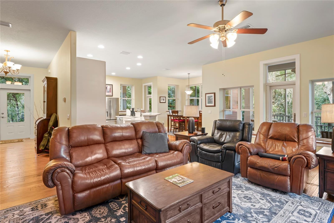
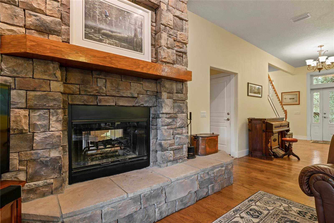
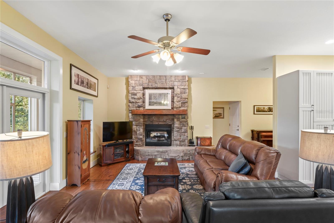
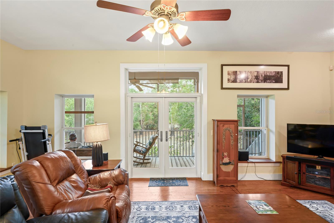
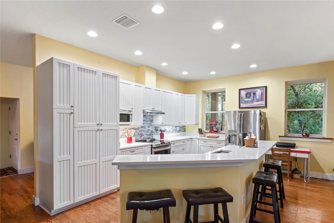

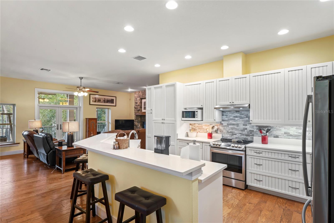
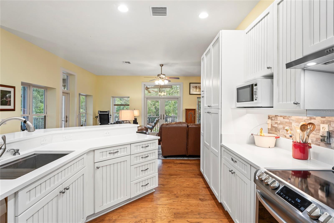


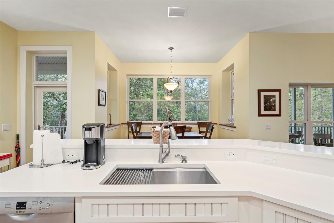
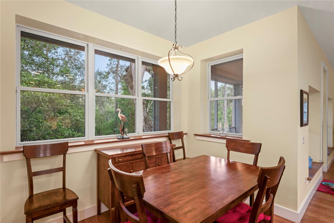
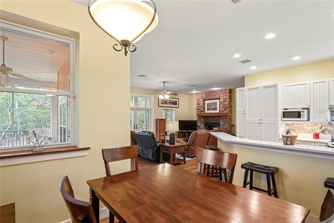
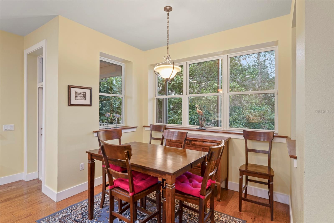
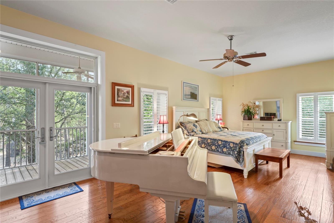
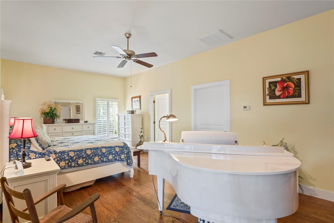
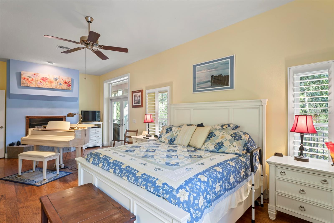
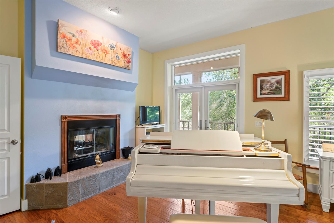
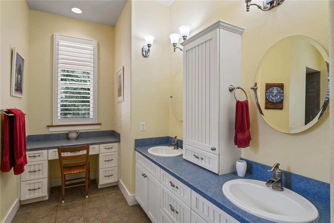

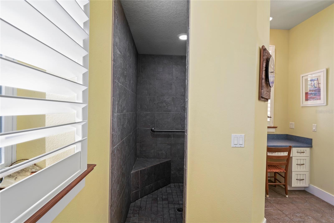
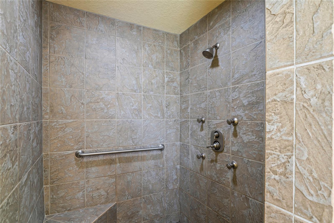
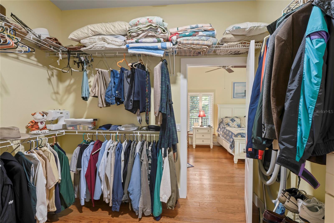
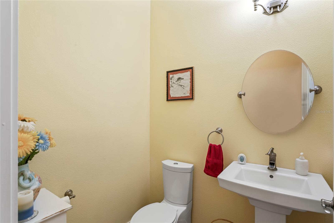
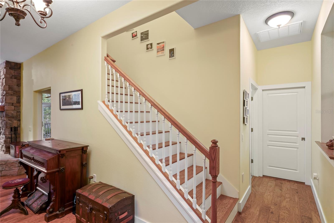
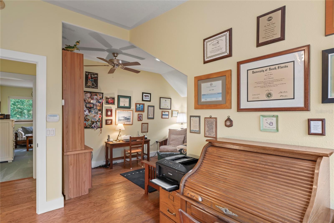
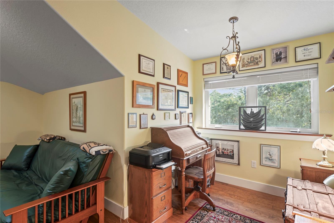
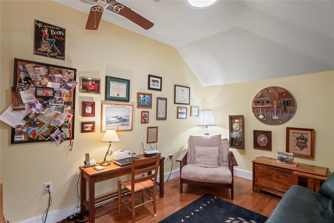
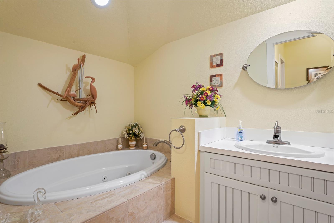
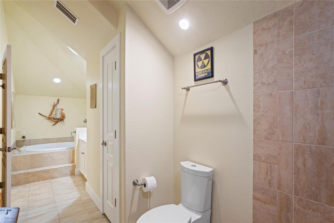
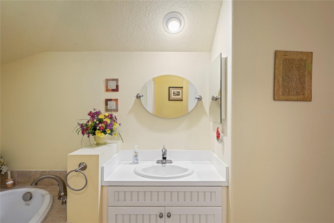
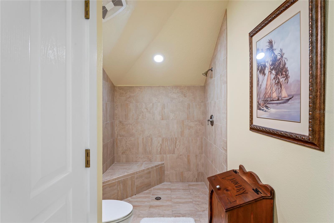
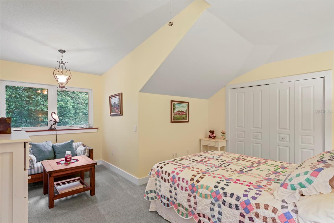
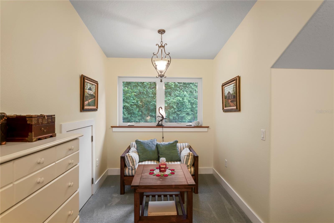
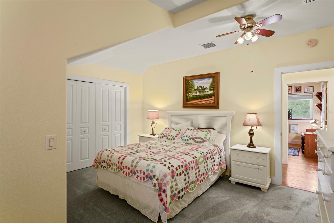
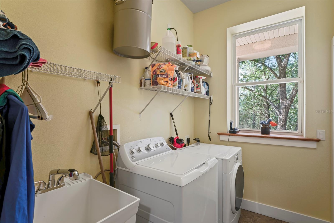
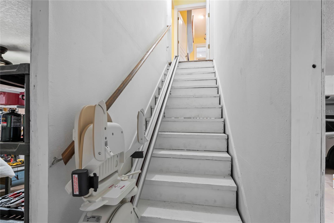
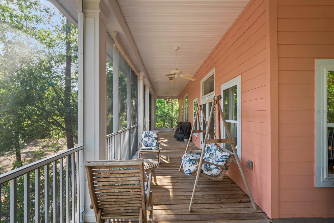
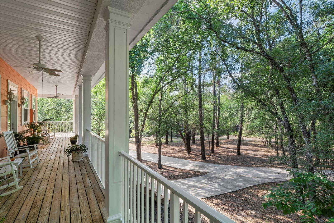
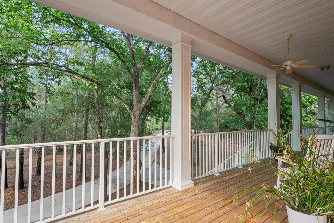
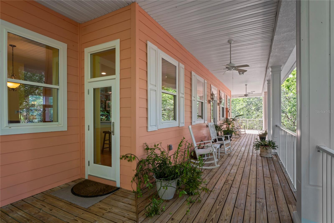
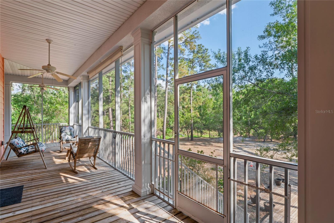
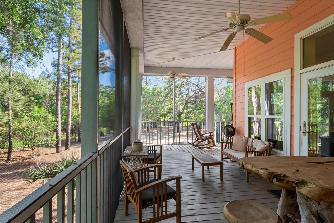
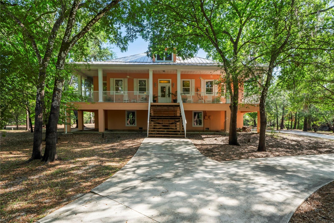
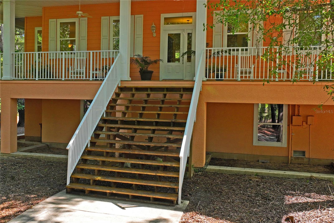
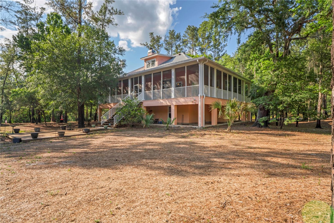
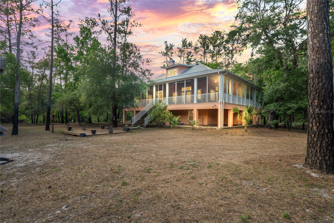

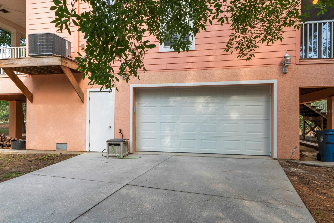
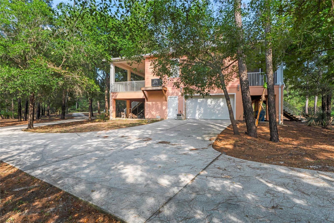
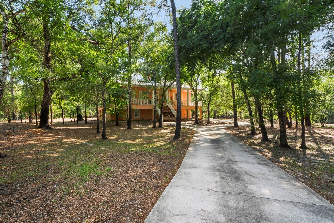
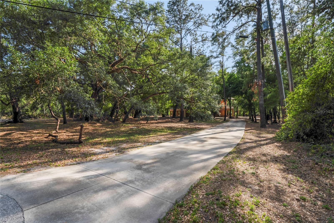
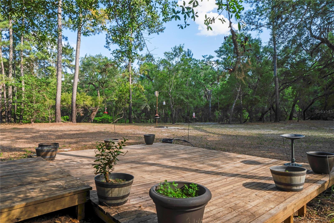
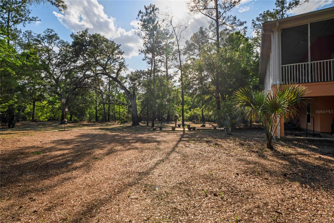
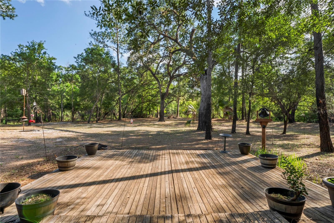
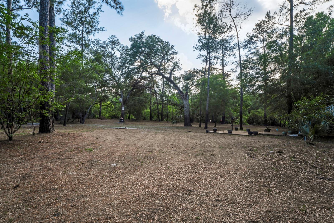
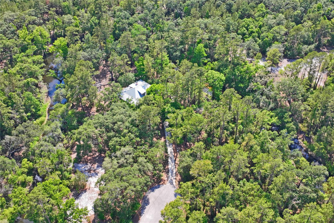
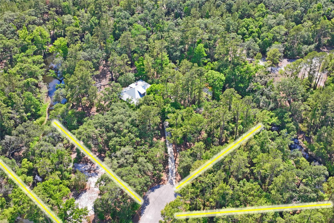
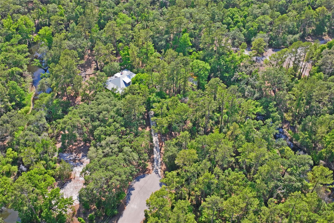
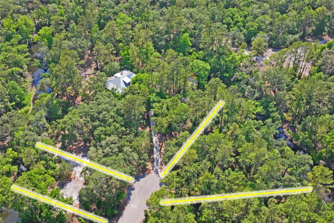
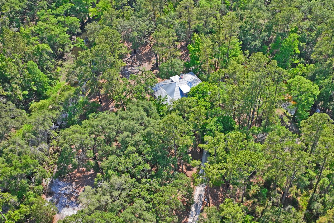
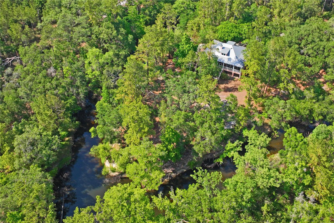

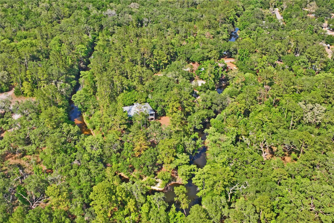
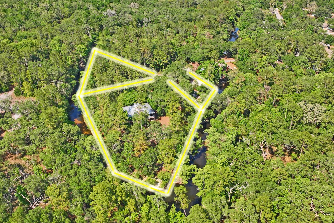
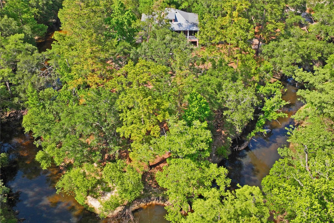
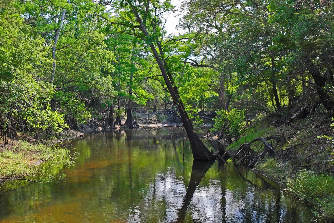
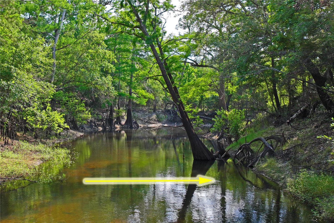
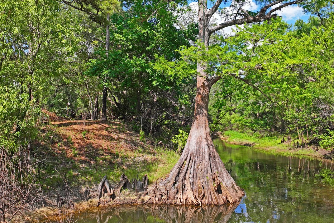
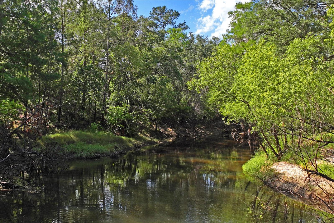
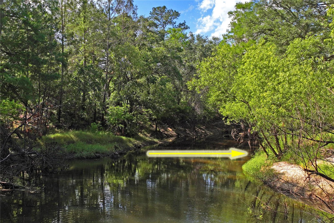
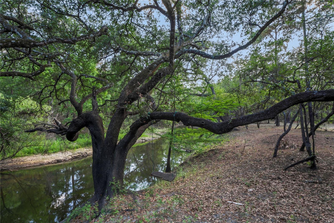
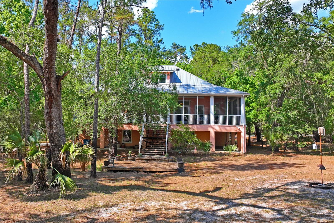
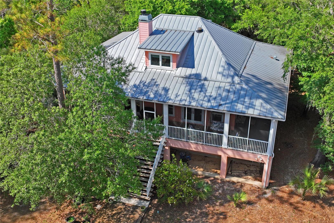
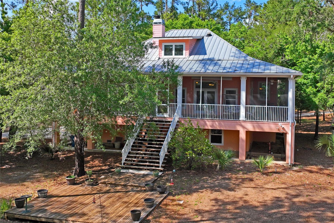
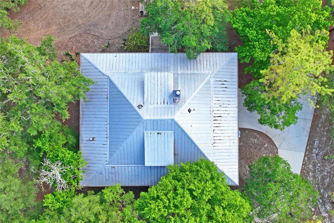
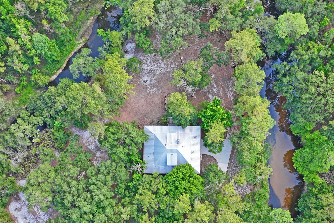
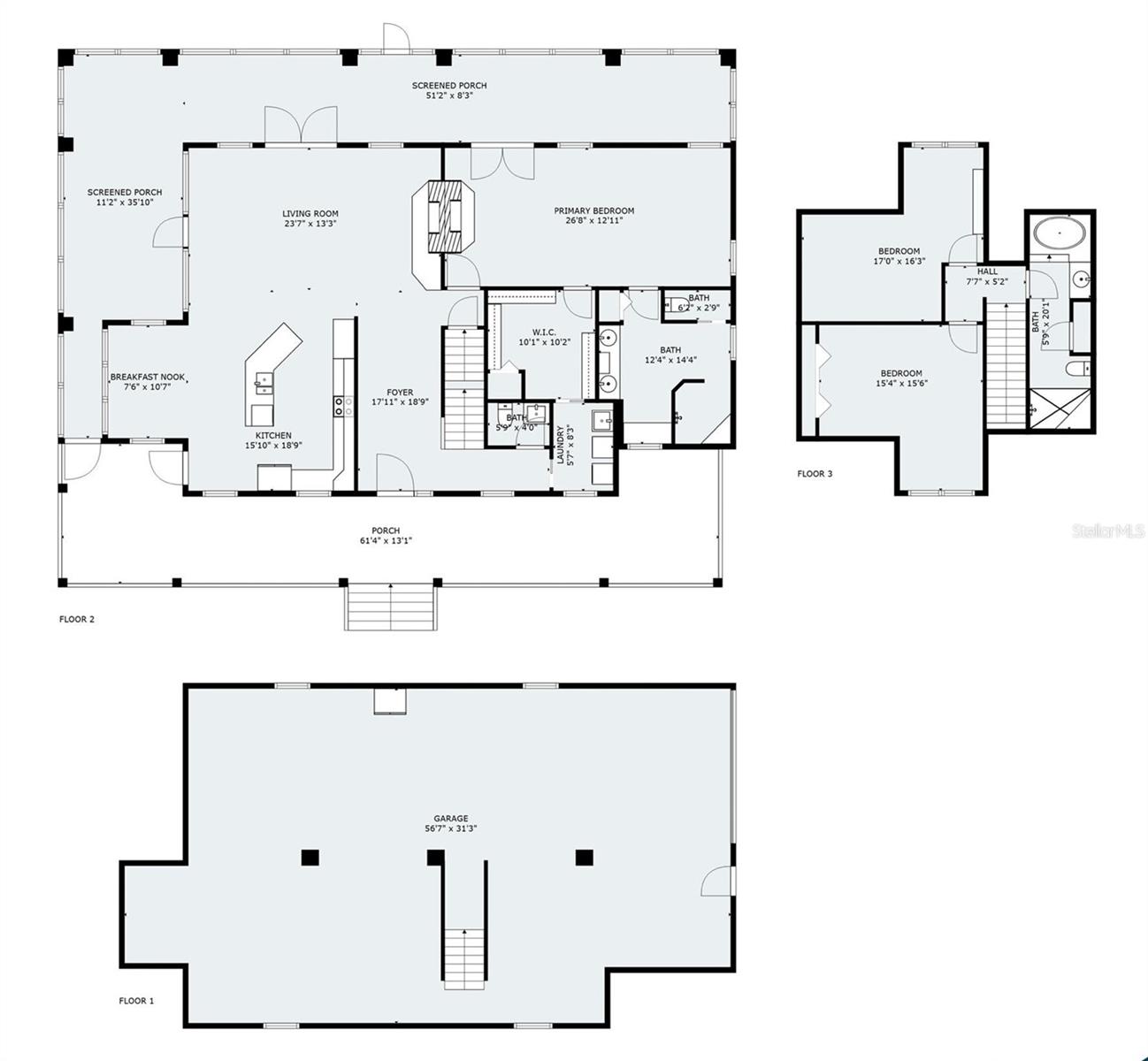
- MLS#: W7875075 ( Residential )
- Street Address: 3431 Riderwood Dr
- Viewed: 8
- Price: $689,000
- Price sqft: $95
- Waterfront: Yes
- Wateraccess: Yes
- Waterfront Type: River Front
- Year Built: 2008
- Bldg sqft: 7248
- Bedrooms: 3
- Total Baths: 3
- Full Baths: 2
- 1/2 Baths: 1
- Garage / Parking Spaces: 8
- Days On Market: 20
- Acreage: 1.50 acres
- Additional Information
- Geolocation: 28.4848 / -82.2019
- County: PASCO
- City: DADE CITY
- Zipcode: 33523
- Subdivision: Riverdale Sec 2
- Elementary School: Eastside Elementary School
- Middle School: D.S. Parrot Middle
- High School: Hernando High
- Provided by: BHHS FLORIDA PROPERTIES GROUP
- Contact: Robin Gonzalez, LLC
- 352-688-2227

- DMCA Notice
-
DescriptionTucked away at the end of a quiet cul de sac on the eastern edge of Hernando County, this extraordinary waterfront retreat offers rare peace, privacy, and direct access to nature. Set on 1.5 acres with an incredible 780 feet of frontage along the Withlacoochee River, the property blends luxury, sustainability, and function in one impressive package. This custom built home was constructed using Insulated Concrete Forms (ICF) and is LEED Certified, ensuring exceptional energy efficiency and long term durability. Designed for both comfort and eco conscious living, the interior features high ceilings, expansive living spaces, and serene river views from multiple rooms. Car enthusiasts will appreciate the oversized garage with space for up to eight vehicles! Outdoors, enjoy morning coffee on the screened wraparound porch, or launch a kayak right from your backyard. Located in the Riverdale community with no HOA fees or deed restrictions, this secluded haven is positioned conveniently between Dade City and Ridge Manor, with easy access to I 75 for a smooth commute. Whether you're seeking a primary residence or a weekend escape, this riverside home is a unique opportunity to embrace Florida living in its most tranquil form.
Property Location and Similar Properties
All
Similar
Features
Waterfront Description
- River Front
Accessibility Features
- Accessible Approach with Ramp
- Accessible Bedroom
- Visitor Bathroom
- Accessible Hallway(s)
- Stair Lift
Appliances
- Dishwasher
- Disposal
- Dryer
- Electric Water Heater
- Microwave
- Range
- Range Hood
- Refrigerator
- Washer
- Water Filtration System
Home Owners Association Fee
- 0.00
Builder Model
- Custom
Builder Name
- Diamond Construction
Carport Spaces
- 0.00
Close Date
- 0000-00-00
Cooling
- Central Air
Country
- US
Covered Spaces
- 0.00
Exterior Features
- Balcony
- French Doors
- Rain Gutters
Flooring
- Carpet
- Hardwood
- Tile
Furnished
- Negotiable
Garage Spaces
- 8.00
Green Energy Efficient
- Insulation
- Windows
Heating
- Central
- Electric
- Exhaust Fan
- Heat Recovery Unit
High School
- Hernando High
Insurance Expense
- 0.00
Interior Features
- Ceiling Fans(s)
- Central Vaccum
- High Ceilings
- Open Floorplan
- Solid Surface Counters
- Solid Wood Cabinets
- Thermostat
- Walk-In Closet(s)
- Window Treatments
Legal Description
- RIVERDALE SECTION NO 2 BLK M LOTS 5 6 & 7 ORB 290 PG 257
Levels
- Three Or More
Living Area
- 2493.00
Lot Features
- Cul-De-Sac
- Oversized Lot
- Paved
Middle School
- D.S. Parrot Middle
Area Major
- 33523 - Dade City/Ridge Manor
Net Operating Income
- 0.00
Occupant Type
- Owner
Open Parking Spaces
- 0.00
Other Expense
- 0.00
Parcel Number
- R15-123-21-1070-00M0-0050
Parking Features
- Driveway
- Garage Door Opener
- Garage Faces Side
- Oversized
- Parking Pad
- Tandem
Possession
- Close Of Escrow
Property Condition
- Completed
Property Type
- Residential
Roof
- Metal
School Elementary
- Eastside Elementary School
Sewer
- Septic Tank
Style
- Coastal
- Elevated
Tax Year
- 2024
Township
- 23
Utilities
- Cable Connected
- Electricity Connected
- Water Connected
View
- Water
Virtual Tour Url
- https://www.hommati.com/3DTour-AerialVideo/unbranded/3431-Riderwood-Drive-Dade-City-Fl-33523--HPI52915507
Water Source
- Public
Year Built
- 2008
Zoning Code
- R1B
Listings provided courtesy of The Hernando County Association of Realtors MLS.
The information provided by this website is for the personal, non-commercial use of consumers and may not be used for any purpose other than to identify prospective properties consumers may be interested in purchasing.Display of MLS data is usually deemed reliable but is NOT guaranteed accurate.
Datafeed Last updated on May 21, 2025 @ 12:00 am
©2006-2025 brokerIDXsites.com - https://brokerIDXsites.com
Sign Up Now for Free!X
Call Direct: Brokerage Office: Mobile: 516.449.6786
Registration Benefits:
- New Listings & Price Reduction Updates sent directly to your email
- Create Your Own Property Search saved for your return visit.
- "Like" Listings and Create a Favorites List
* NOTICE: By creating your free profile, you authorize us to send you periodic emails about new listings that match your saved searches and related real estate information.If you provide your telephone number, you are giving us permission to call you in response to this request, even if this phone number is in the State and/or National Do Not Call Registry.
Already have an account? Login to your account.
