
- Bill Moffitt
- Tropic Shores Realty
- Mobile: 516.449.6786
- billtropicshores@gmail.com
- Home
- Property Search
- Search results
- 3464 Misty View Drive, Spring Hill, FL 34609
Property Photos
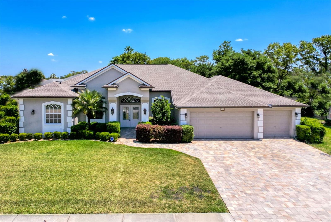

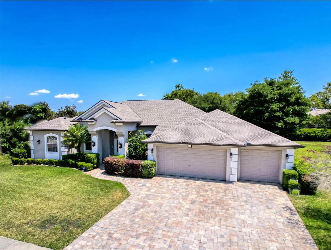
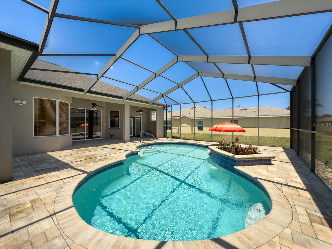
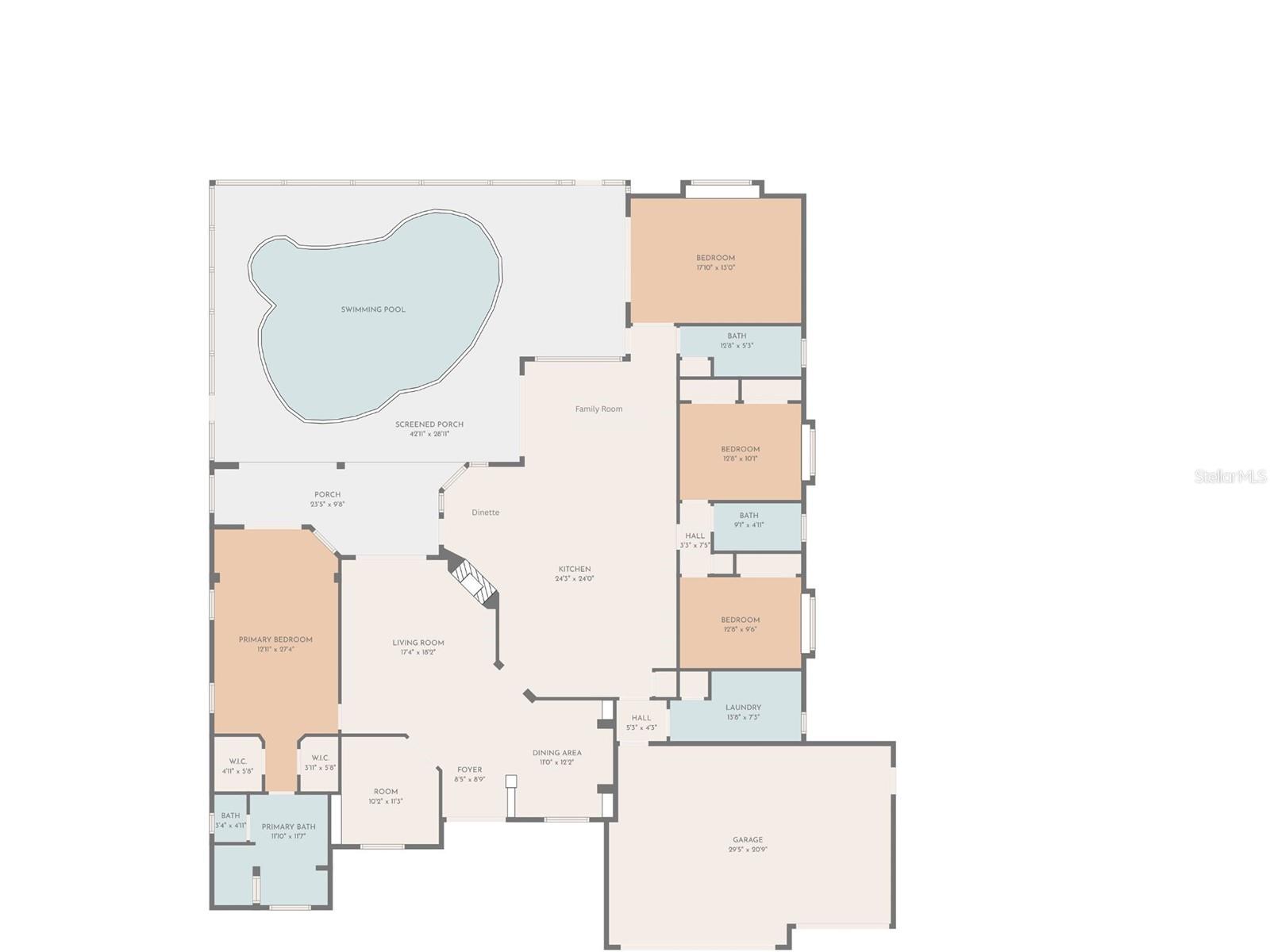
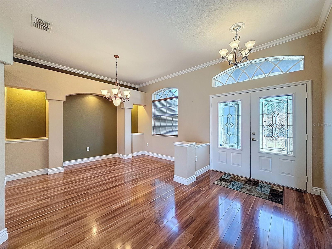
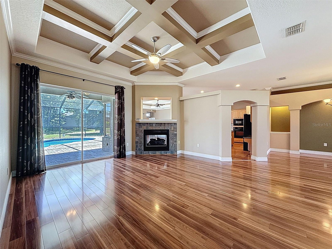
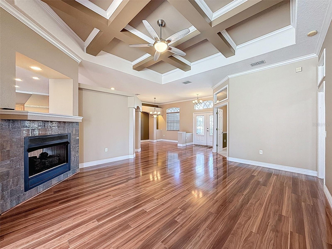
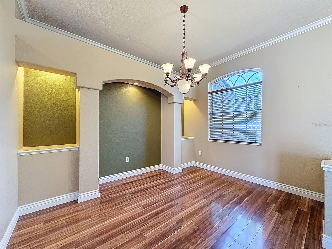
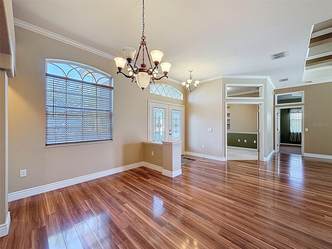
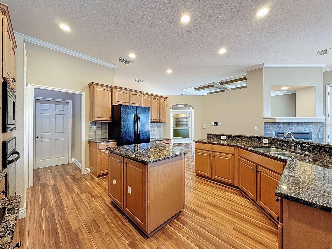
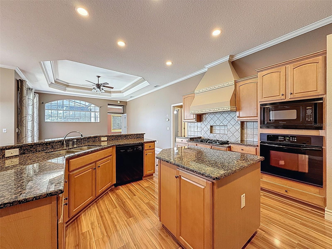
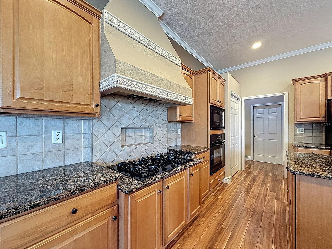
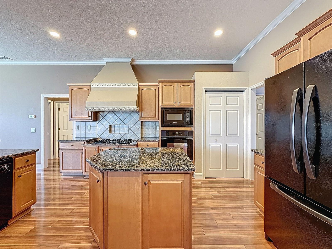
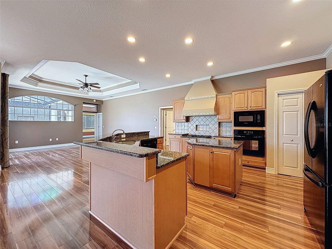
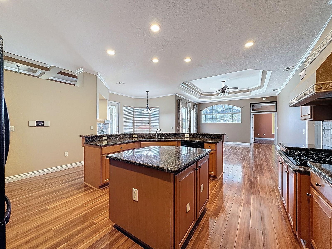
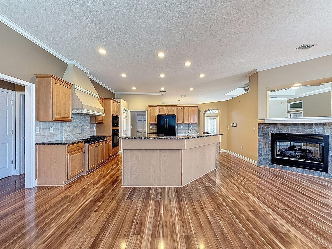
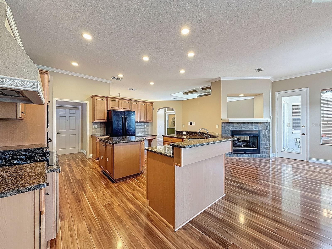
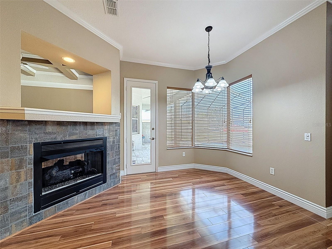
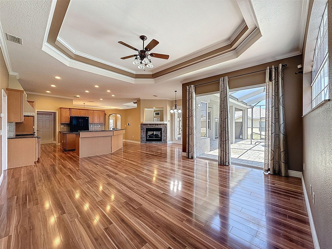
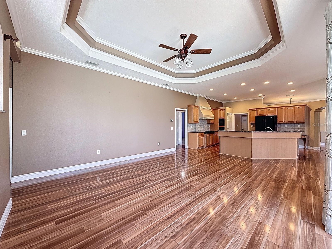
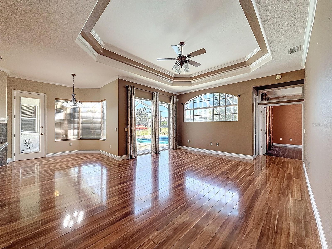
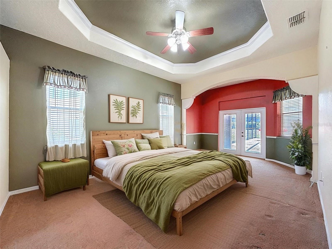
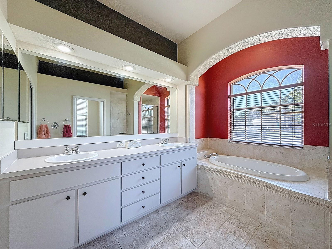
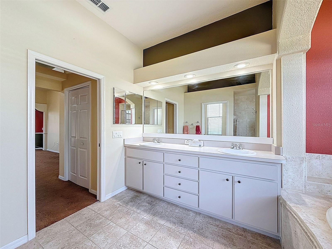
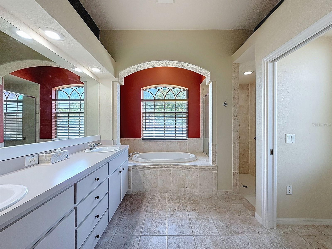
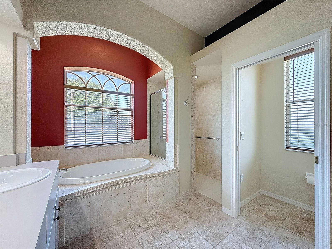
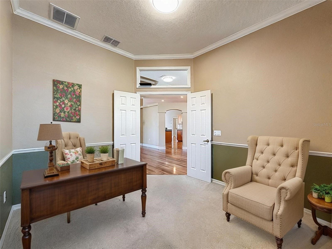
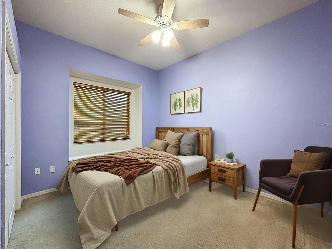
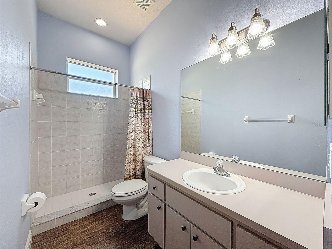
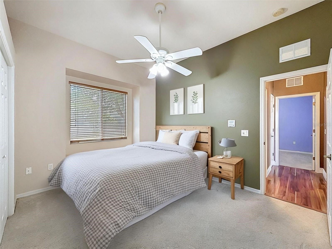
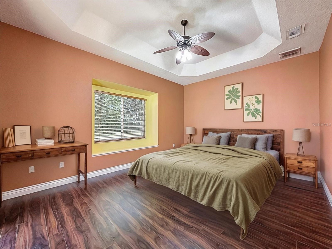
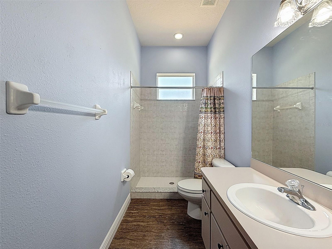
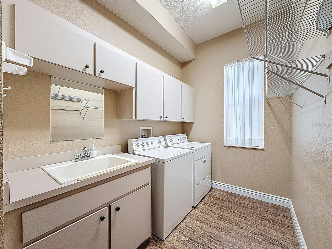
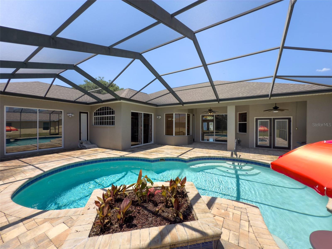
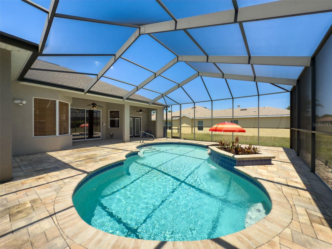
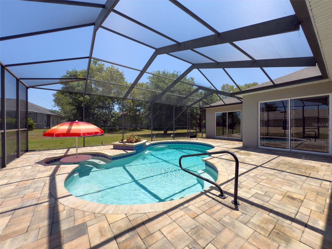
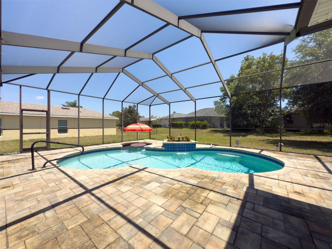
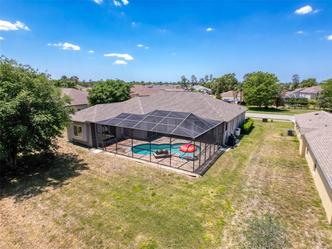
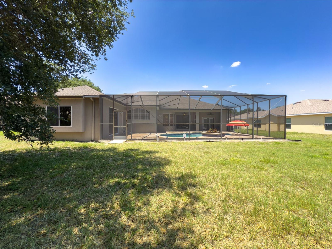
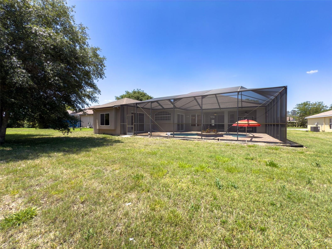
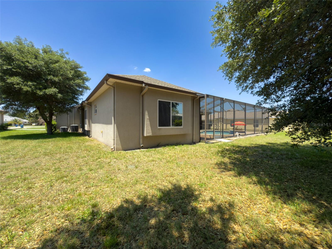
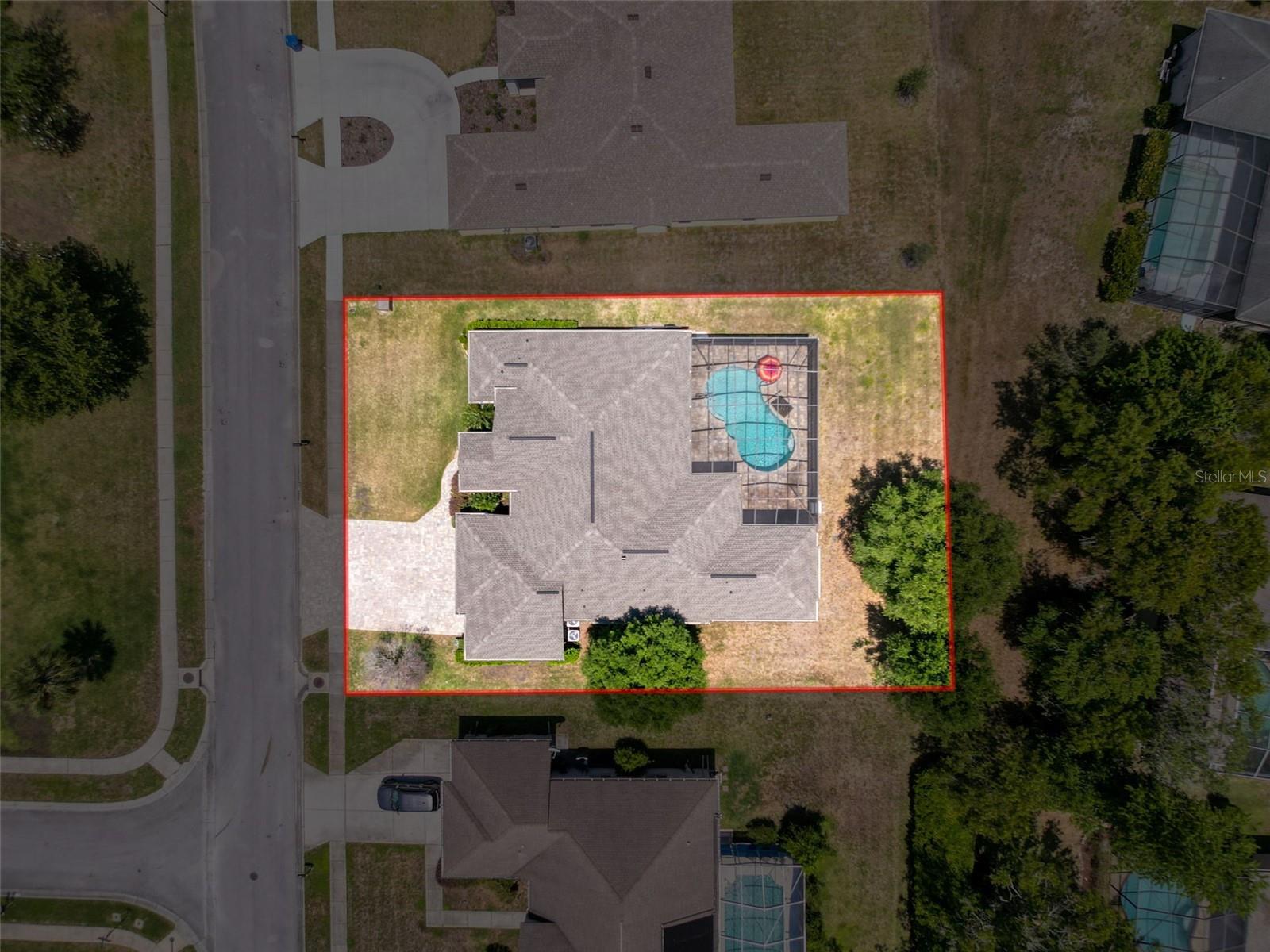
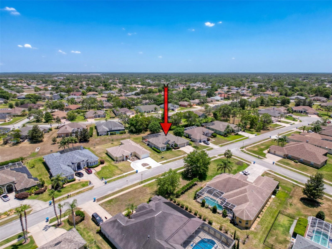
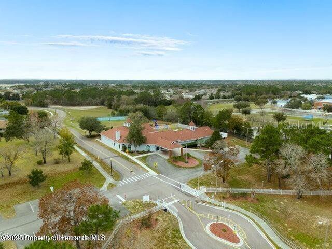
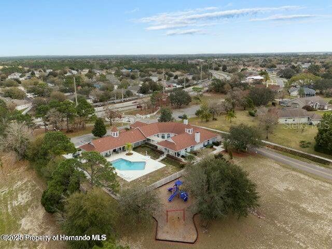
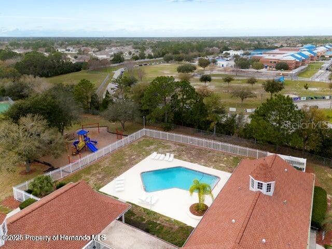
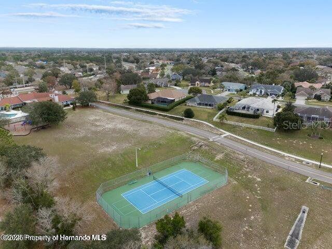

- MLS#: W7875036 ( Residential )
- Street Address: 3464 Misty View Drive
- Viewed: 102
- Price: $564,999
- Price sqft: $150
- Waterfront: No
- Year Built: 2005
- Bldg sqft: 3763
- Bedrooms: 4
- Total Baths: 3
- Full Baths: 3
- Garage / Parking Spaces: 3
- Days On Market: 78
- Additional Information
- Geolocation: 28.4866 / -82.5006
- County: HERNANDO
- City: Spring Hill
- Zipcode: 34609
- Subdivision: Pristine Place Ph 5
- Elementary School: J.D. Floyd
- Middle School: Powell
- High School: Central
- Provided by: MERIDIAN REAL ESTATE
- Contact: Laura Norcross
- 352-585-6317

- DMCA Notice
-
DescriptionBeyond the ordinary: saltwater pool with built in table, chefs kitchen & a 3 car garage. Welcome to the home that's about to make all your "must haves" and "wish list" items come true and then add a few surprises you never even knew you wanted! This incredible 4 bedroom + office pool home in the gated community of pristine place is anything but ordinary. Step inside and feel the wow factor as you enter the formal living room, complete with a gorgeous coffered ceiling and a cozy double sided gas fireplace that also warms the spacious family room. Imagine the glow of the flames on a cool evening while laughter echoes through the open floor plan. If you love to entertain, this home is ready for you! The kitchen is a chef's delight, featuring a gas cooktop, custom range hood, and plenty of space for friends and family to gather while you whip up your favorite meals. Need your own private retreat? The primary suite is tucked away thanks to a thoughtful split floor plan, and it comes with its own dual zone ac control so you can keep it perfectly cool just the way you like it. But the real magic happens when you step outside. Your heated saltwater pool sparkles under the florida sun, complete with a soothing waterfall and brick paver decking. And here's the ultimate showstopper a built in table right in the pool. Picture yourself sipping a cold drink or even watching the big game without ever leaving the water. It's the true definition of living the florida dream! Practicality meets luxury with so many recent updates, including a new roof (2021), newer hot water heater, sprinkler system, security system, and an intercom system to keep you connected throughout the house. The 3 car garage plus an extra wide brick paver driveway gives you space for up to six vehicles perfect for your guests, hobbies, and all your florida toys. All of this comes with low hoa fees, no cdd fees, and access to fantastic community amenities like a pool and tennis courts. And it only gets better pristine place has exciting upgrades underway, including a new multi use court and improved recreation areas, adding even more value and fun to your neighborhood. This isn't just a home. It's where everyday life feels like a vacation. Are you ready to dive in (literally)? Call today to schedule your private tour you'll want to see this one in person!
Property Location and Similar Properties
All
Similar
Features
Appliances
- Cooktop
- Dishwasher
- Dryer
- Electric Water Heater
- Microwave
- Range
- Range Hood
- Refrigerator
- Washer
Association Amenities
- Fitness Center
- Gated
Home Owners Association Fee
- 230.00
Association Name
- Greenacre -Kim Pennington
Association Phone
- 352-515-9420
Carport Spaces
- 0.00
Close Date
- 0000-00-00
Cooling
- Central Air
Country
- US
Covered Spaces
- 0.00
Exterior Features
- French Doors
- Sidewalk
Flooring
- Carpet
- Laminate
- Tile
Garage Spaces
- 3.00
Heating
- Central
High School
- Central High School
Insurance Expense
- 0.00
Interior Features
- Built-in Features
- Ceiling Fans(s)
- Coffered Ceiling(s)
- Eat-in Kitchen
- High Ceilings
- Kitchen/Family Room Combo
- Living Room/Dining Room Combo
- Open Floorplan
- Split Bedroom
- Stone Counters
- Tray Ceiling(s)
- Walk-In Closet(s)
- Window Treatments
Legal Description
- PRISTINE PLACE PHASE 5 LOT 21
Levels
- Two
Living Area
- 2833.00
Middle School
- Powell Middle
Area Major
- 34609 - Spring Hill/Brooksville
Net Operating Income
- 0.00
Occupant Type
- Vacant
Open Parking Spaces
- 0.00
Other Expense
- 0.00
Parcel Number
- R15-223-18-3264-0000-0210
Pets Allowed
- Yes
Pool Features
- Child Safety Fence
- Gunite
- Heated
- In Ground
- Salt Water
- Screen Enclosure
- Solar Cover
Possession
- Close Of Escrow
Property Type
- Residential
Roof
- Shingle
School Elementary
- J.D. Floyd Elementary School
Sewer
- Public Sewer
Tax Year
- 2024
Township
- 23S
Utilities
- Cable Available
Views
- 102
Virtual Tour Url
- https://www.propertypanorama.com/instaview/stellar/W7875036
Water Source
- Public
Year Built
- 2005
Zoning Code
- PDP
Listings provided courtesy of The Hernando County Association of Realtors MLS.
The information provided by this website is for the personal, non-commercial use of consumers and may not be used for any purpose other than to identify prospective properties consumers may be interested in purchasing.Display of MLS data is usually deemed reliable but is NOT guaranteed accurate.
Datafeed Last updated on July 18, 2025 @ 12:00 am
©2006-2025 brokerIDXsites.com - https://brokerIDXsites.com
Sign Up Now for Free!X
Call Direct: Brokerage Office: Mobile: 516.449.6786
Registration Benefits:
- New Listings & Price Reduction Updates sent directly to your email
- Create Your Own Property Search saved for your return visit.
- "Like" Listings and Create a Favorites List
* NOTICE: By creating your free profile, you authorize us to send you periodic emails about new listings that match your saved searches and related real estate information.If you provide your telephone number, you are giving us permission to call you in response to this request, even if this phone number is in the State and/or National Do Not Call Registry.
Already have an account? Login to your account.
