
- Bill Moffitt
- Tropic Shores Realty
- Mobile: 516.449.6786
- billtropicshores@gmail.com
- Home
- Property Search
- Search results
- 8141 Bugle Court 1, PORT RICHEY, FL 34668
Property Photos
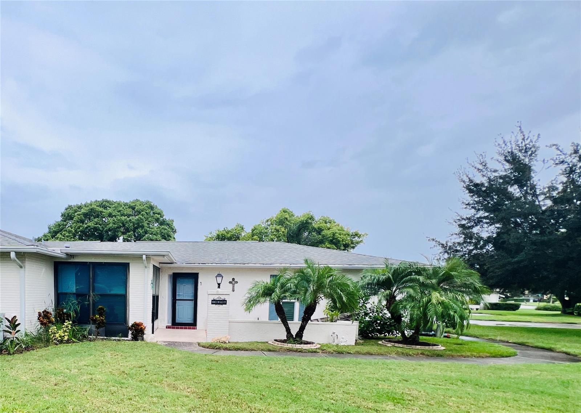

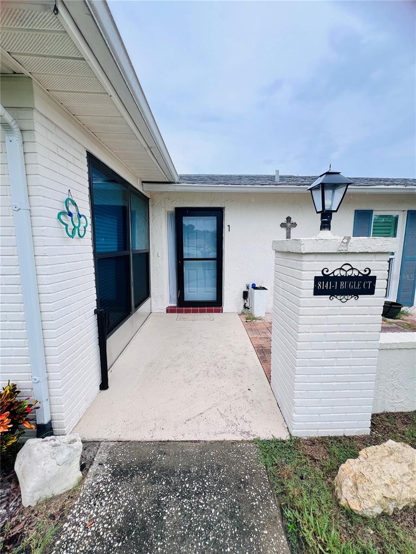
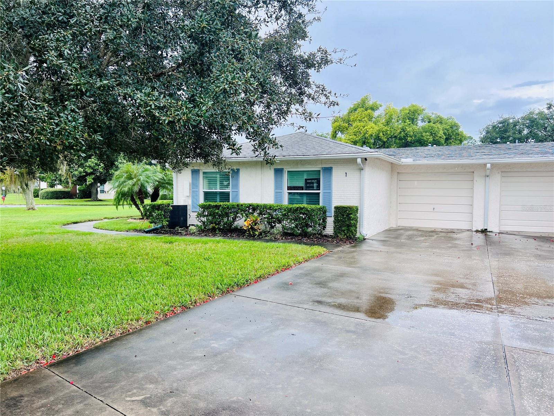
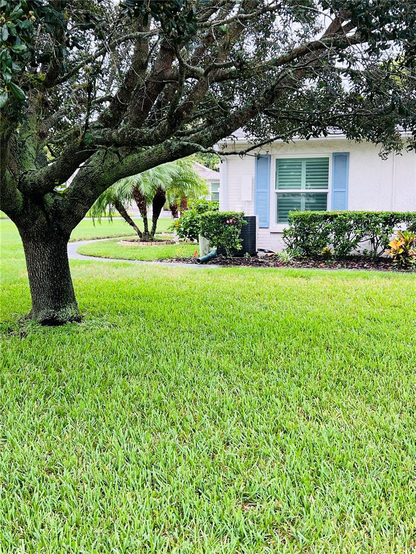
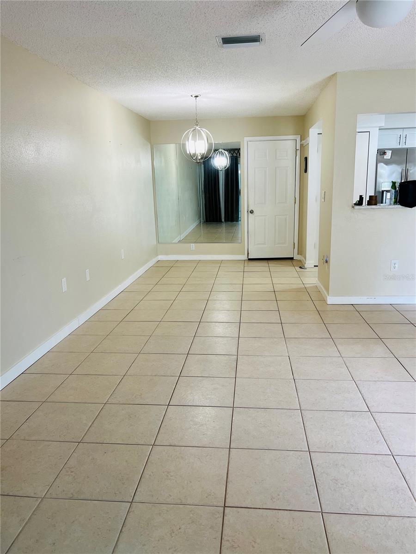
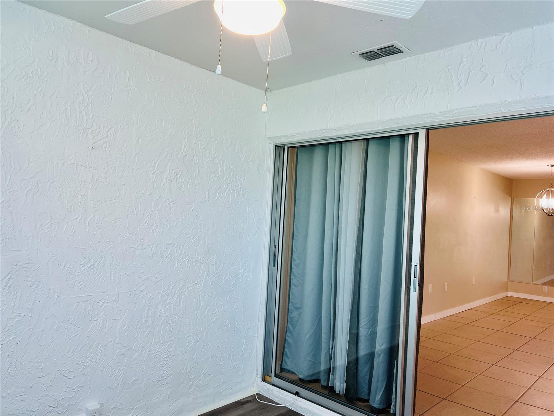
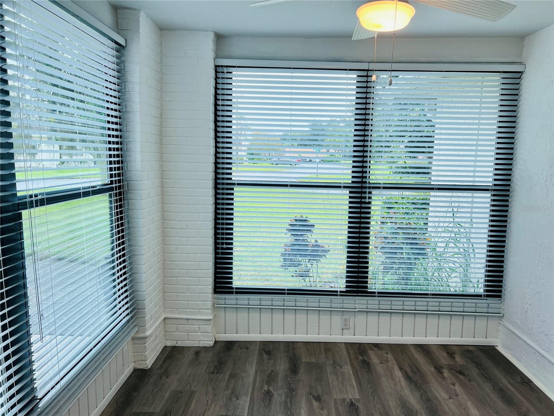
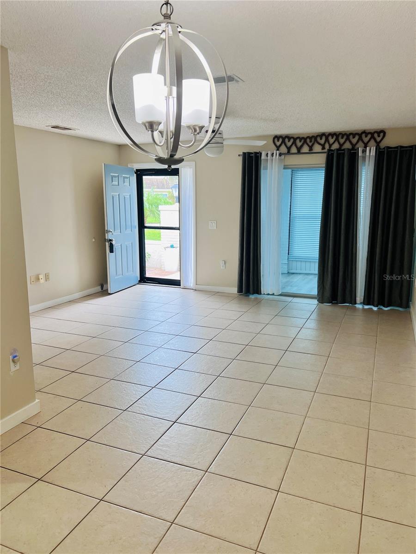


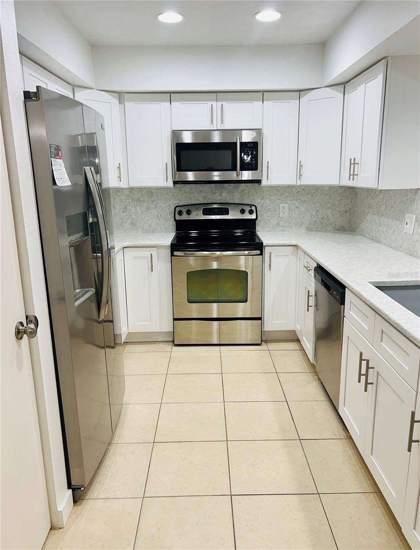


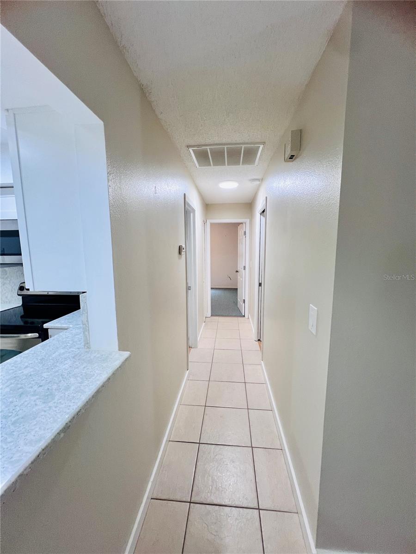

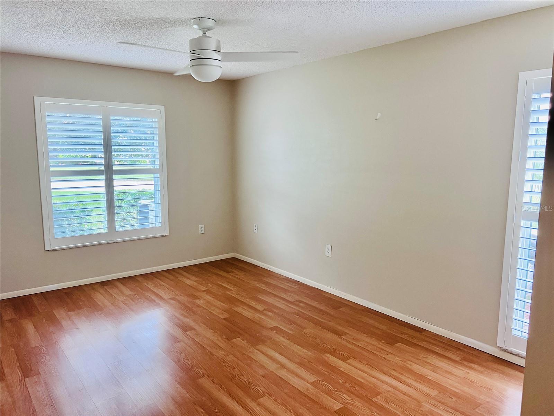

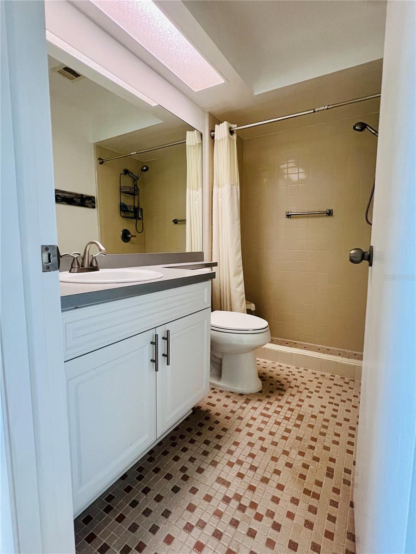

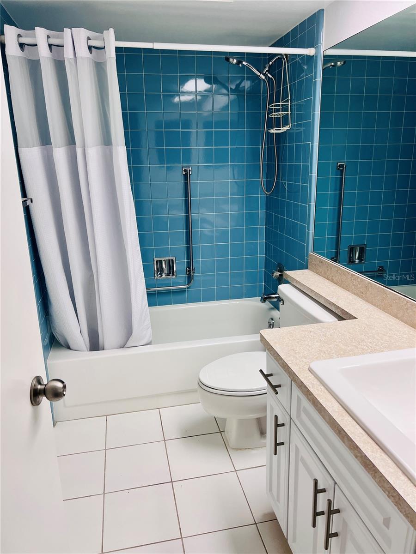
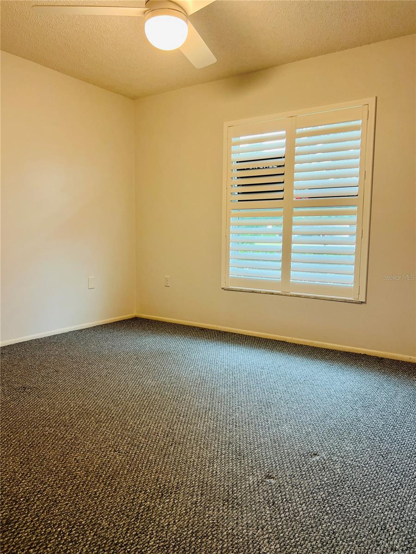
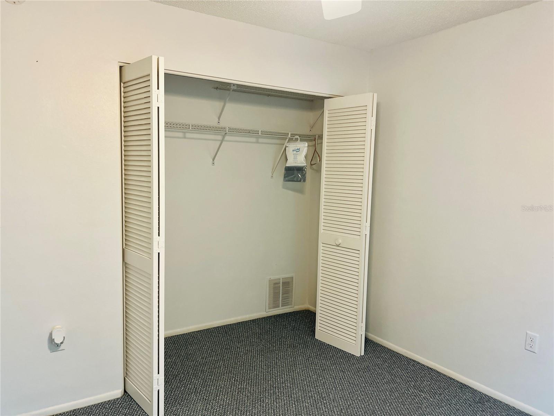

- MLS#: W7868146 ( Residential )
- Street Address: 8141 Bugle Court 1
- Viewed: 178
- Price: $173,000
- Price sqft: $124
- Waterfront: No
- Year Built: 1979
- Bldg sqft: 1400
- Bedrooms: 2
- Total Baths: 2
- Full Baths: 2
- Garage / Parking Spaces: 1
- Days On Market: 308
- Additional Information
- Geolocation: 28.3218 / -82.68
- County: PASCO
- City: PORT RICHEY
- Zipcode: 34668
- Subdivision: Timber Oaks Fairway Villas
- Building: Timber Oaks Fairway Villas
- Elementary School: Gulf land
- Middle School: Bayonet Point
- High School: Fivay
- Provided by: CENTURY 21 ALLIANCE REALTY
- Contact: Nancy McCray-Kocsis, PA
- 352-686-0000

- DMCA Notice
-
DescriptionWelcome to your dream Condo! This beautifully remodeled 2 bedroom, 2 bath condo offers the perfect blend of modern elegance and comfort, situated in a vibrant 55+ community. Conveniently attached garage provides easy access and extra storage.** The fully remodeled kitchen features *stainless steel appliances, *quartz countertops, and *ample cabinet space. ** Both bathrooms have been tastefully updated with modern fixtures and finishes. **Additional upgrades include *plantation shutters, *hurricane windows, *all lighting, *ceiling fans and *storm door have been updated. This move in ready condo also offers a glass enclosed sun porch, with newer hurricane windows. For year round comfort the sun porch has central heat and AC. Say goodbye to worries of upkeep and enjoy a hassle free lifestyle....HOA dues includes *exterior maintenance, *ground maintenance, *cable, *internet, *sewer, *trash, *water, and *recreational facilities, including *pool, *fitness center, *tennis courts. Golf carts are OK. Association installed a new roof in 2025. With accepted offer, Seller will contribute up to 2K toward buyer's closing costs and prepaids.
Property Location and Similar Properties
All
Similar
Features
Appliances
- Dishwasher
- Dryer
- Electric Water Heater
- Microwave
- Range
- Refrigerator
- Washer
Association Amenities
- Cable TV
- Clubhouse
- Pool
- Tennis Court(s)
Home Owners Association Fee
- 50.00
Home Owners Association Fee Includes
- Pool
- Escrow Reserves Fund
- Insurance
- Internet
- Maintenance Structure
- Maintenance Grounds
- Recreational Facilities
- Sewer
- Trash
- Water
Association Name
- Candy
Association Phone
- 727-869-9700
Carport Spaces
- 0.00
Close Date
- 0000-00-00
Cooling
- Central Air
Country
- US
Covered Spaces
- 0.00
Exterior Features
- Private Mailbox
- Tennis Court(s)
Flooring
- Carpet
- Ceramic Tile
- Laminate
Garage Spaces
- 1.00
Heating
- Central
High School
- Fivay High-PO
Insurance Expense
- 0.00
Interior Features
- Ceiling Fans(s)
- Living Room/Dining Room Combo
- Stone Counters
- Thermostat
- Walk-In Closet(s)
- Window Treatments
Legal Description
- TIMBER OAKS FAIRWAY VILLAS CONDO 4 PB 17-PGS 12-15 UNIT A BLDG 40 & COMMON ELEMENTS
Levels
- One
Living Area
- 1000.00
Middle School
- Bayonet Point Middle-PO
Area Major
- 34668 - Port Richey
Net Operating Income
- 0.00
Occupant Type
- Vacant
Open Parking Spaces
- 0.00
Other Expense
- 0.00
Parcel Number
- 16-25-11-010.C-040.00-00A.0
Pets Allowed
- No
Property Type
- Residential
Roof
- Shingle
School Elementary
- Gulf Highland Elementary
Sewer
- Public Sewer
Tax Year
- 2023
Township
- 25
Utilities
- Cable Available
- Electricity Connected
- Phone Available
Views
- 178
Virtual Tour Url
- https://www.propertypanorama.com/instaview/stellar/W7868146
Water Source
- Public
Year Built
- 1979
Zoning Code
- PUD
Listings provided courtesy of The Hernando County Association of Realtors MLS.
The information provided by this website is for the personal, non-commercial use of consumers and may not be used for any purpose other than to identify prospective properties consumers may be interested in purchasing.Display of MLS data is usually deemed reliable but is NOT guaranteed accurate.
Datafeed Last updated on July 19, 2025 @ 12:00 am
©2006-2025 brokerIDXsites.com - https://brokerIDXsites.com
Sign Up Now for Free!X
Call Direct: Brokerage Office: Mobile: 516.449.6786
Registration Benefits:
- New Listings & Price Reduction Updates sent directly to your email
- Create Your Own Property Search saved for your return visit.
- "Like" Listings and Create a Favorites List
* NOTICE: By creating your free profile, you authorize us to send you periodic emails about new listings that match your saved searches and related real estate information.If you provide your telephone number, you are giving us permission to call you in response to this request, even if this phone number is in the State and/or National Do Not Call Registry.
Already have an account? Login to your account.
