
- Bill Moffitt
- Tropic Shores Realty
- Mobile: 516.449.6786
- billtropicshores@gmail.com
- Home
- Property Search
- Search results
- 12307 Fieldstone Lane, HUDSON, FL 34667
Property Photos
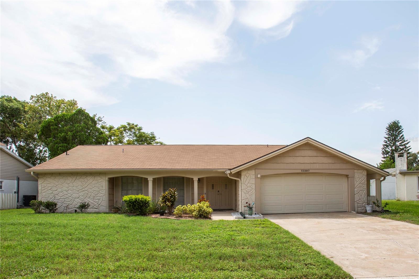

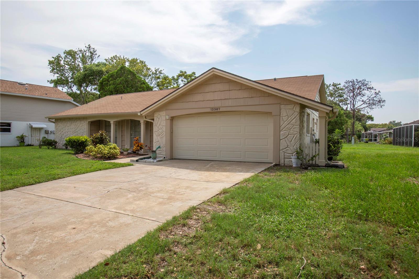
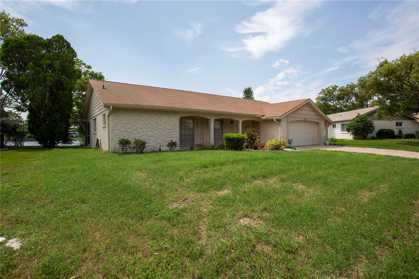
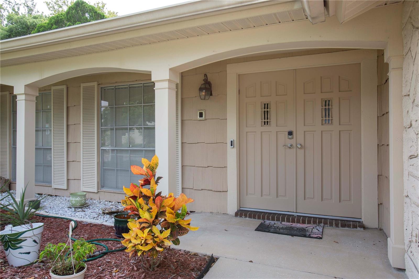
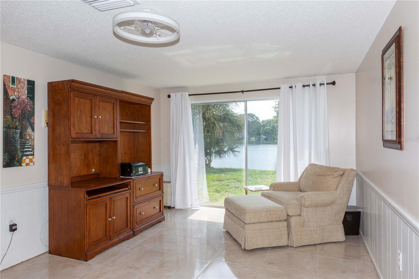
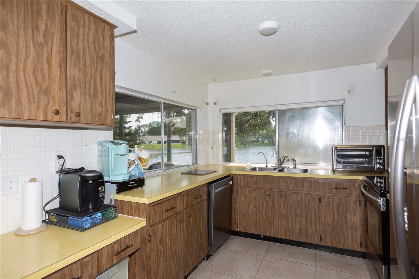
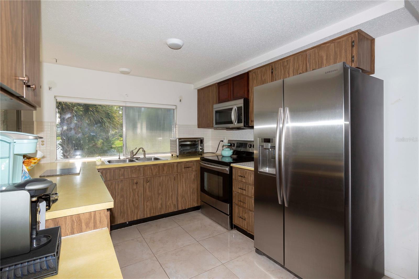
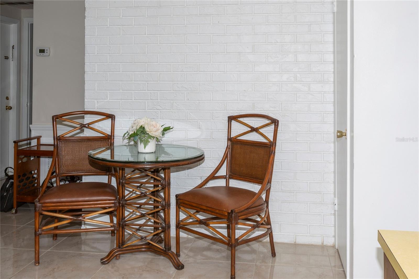
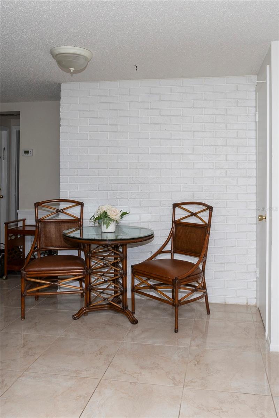
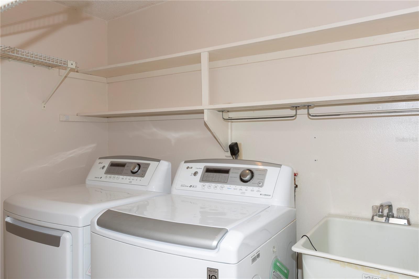
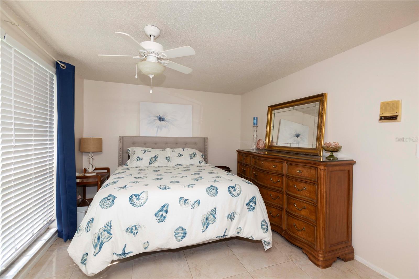
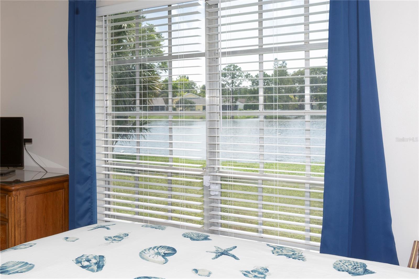
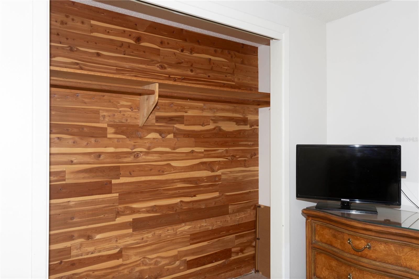
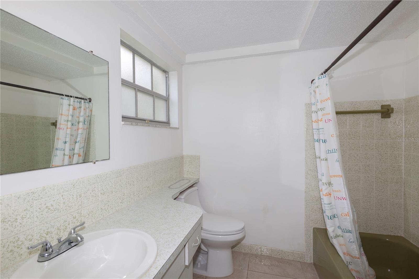
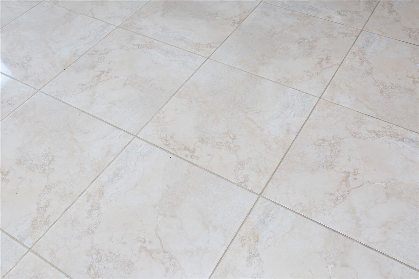
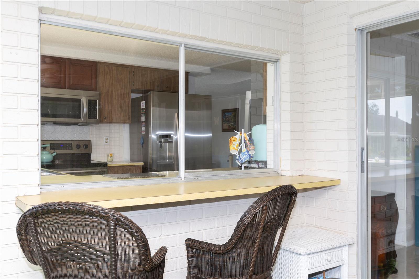
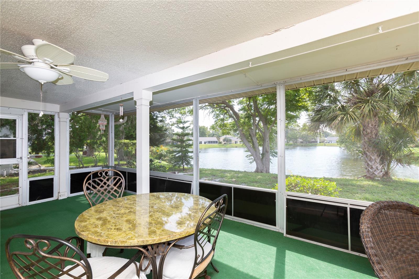
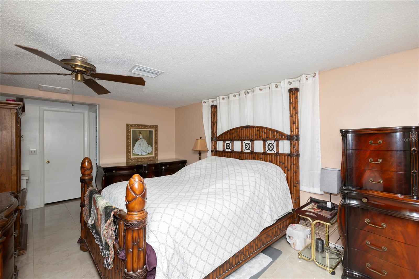
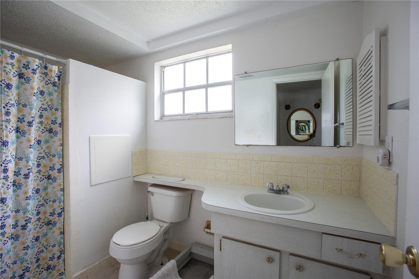
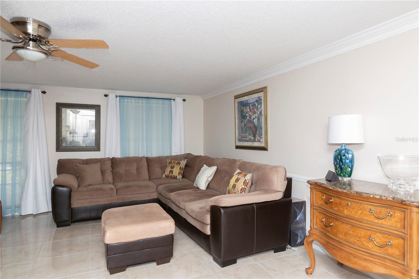
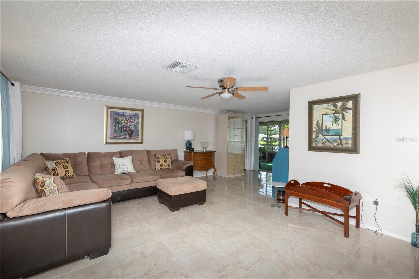
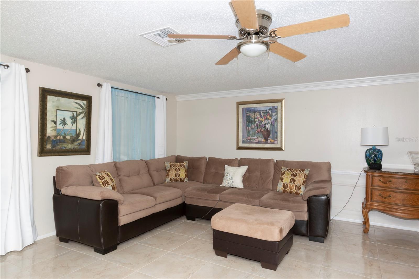
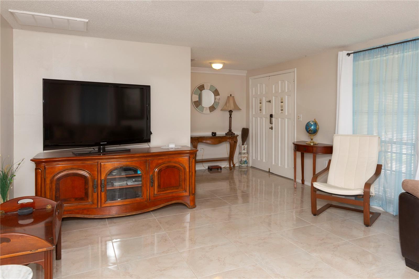
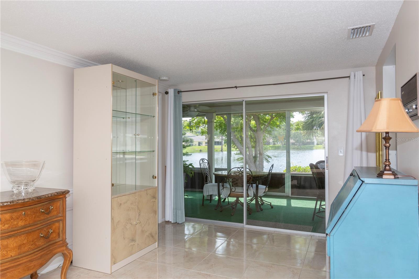
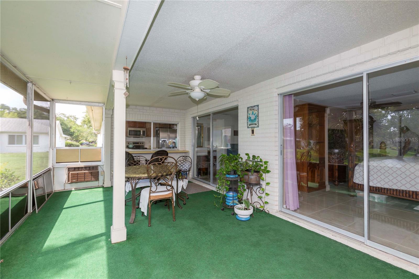
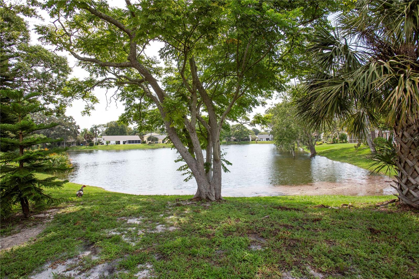
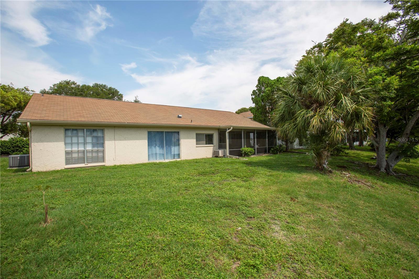
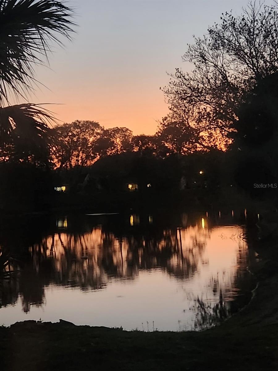
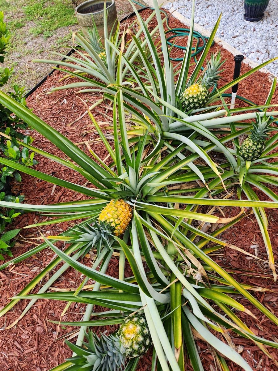

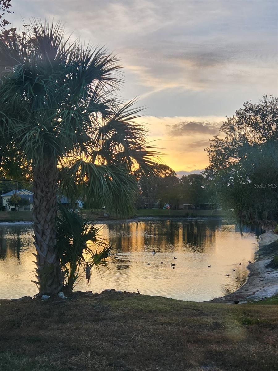
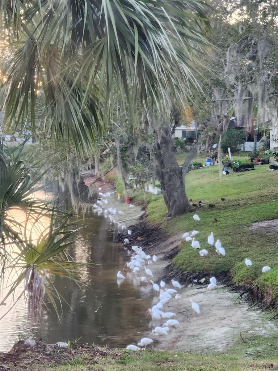
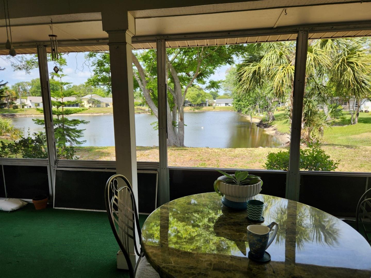
- MLS#: W7867326 ( Residential )
- Street Address: 12307 Fieldstone Lane
- Viewed: 77
- Price: $260,000
- Price sqft: $112
- Waterfront: No
- Year Built: 1974
- Bldg sqft: 2320
- Bedrooms: 2
- Total Baths: 2
- Full Baths: 2
- Garage / Parking Spaces: 2
- Days On Market: 301
- Additional Information
- Geolocation: 28.3367 / -82.6759
- County: PASCO
- City: HUDSON
- Zipcode: 34667
- Subdivision: Beacon Woods Village
- Elementary School: Gulf Highland Elementary
- Middle School: Hudson Middle PO
- High School: Fivay High PO
- Provided by: COLDWELL BANKER FIGREY&SONRES
- Contact: Gena Taylor
- 727-495-2424

- DMCA Notice
-
DescriptionExperience peaceful pond side living with stunning sunset views in this charming ranch style home, located in a vibrant golf course community featuring tennis courts, a pool, clubhouse, and year round activities. This spacious, light filled home offers a split bedroom floor plan, tiled floors throughout, and breathtaking pond views from the master bedroom, kitchen, guest room, and bonus roomall with sliding doors leading to a screened lanai, perfect for enjoying Floridas natural beauty. The versatile bonus room can serve as a third bedroom, home office, or flex space. Key updates include a new AC/HVAC system (2016) with upgraded duct work, newer hot water heater, updated electrical panel, and a 2008 roof with 30 year shingles. The insulated 2.5 car garage adds valuable storage, and the elevated lot provides natural drainage and beautiful views of local wildlife. With great bones, a tranquil setting, and the unique touch of fresh pineapples growing in the front garden, this home is ready for your personal vision. Conveniently located near all essential amenitiesschedule your private showing today!
Property Location and Similar Properties
All
Similar
Features
Appliances
- Dishwasher
- Dryer
- Electric Water Heater
- Microwave
- Range
- Washer
- Water Softener
Association Amenities
- Clubhouse
- Fitness Center
- Park
- Pool
- Racquetball
Home Owners Association Fee
- 85.00
Home Owners Association Fee Includes
- Common Area Taxes
- Pool
- Maintenance Grounds
- Recreational Facilities
Association Name
- Beacon Woods Civic Assoc./Jose Ponton
Association Phone
- 727-863-1267
Carport Spaces
- 0.00
Close Date
- 0000-00-00
Cooling
- Central Air
Country
- US
Covered Spaces
- 0.00
Exterior Features
- Private Mailbox
- Rain Gutters
- Sidewalk
- Sliding Doors
Flooring
- Tile
Furnished
- Unfurnished
Garage Spaces
- 2.00
Heating
- Central
High School
- Fivay High-PO
Insurance Expense
- 0.00
Interior Features
- Ceiling Fans(s)
- Eat-in Kitchen
- Living Room/Dining Room Combo
- Primary Bedroom Main Floor
- Solid Surface Counters
- Split Bedroom
- Thermostat
- Window Treatments
Legal Description
- BEACON WOODS VLG 11-A 1ST ADD PB 12 PG 143 LOT 1727 OR 7957 PG 1780
Levels
- One
Living Area
- 1519.00
Lot Features
- Cleared
- Conservation Area
- Corner Lot
- FloodZone
- Landscaped
- Sidewalk
- Paved
Middle School
- Hudson Middle-PO
Area Major
- 34667 - Hudson/Bayonet Point/Port Richey
Net Operating Income
- 0.00
Occupant Type
- Owner
Open Parking Spaces
- 0.00
Other Expense
- 0.00
Parcel Number
- 02-25-16-083A-00001-7270
Pets Allowed
- Yes
Possession
- Close Of Escrow
Property Condition
- Completed
Property Type
- Residential
Roof
- Shingle
School Elementary
- Gulf Highland Elementary
Sewer
- Public Sewer
Style
- Traditional
Tax Year
- 2023
Township
- 25
Utilities
- Cable Available
- Electricity Connected
- Fire Hydrant
- Public
- Sewer Connected
- Water Connected
View
- Water
Views
- 77
Virtual Tour Url
- https://www.propertypanorama.com/instaview/stellar/W7867326
Water Source
- Public
Year Built
- 1974
Zoning Code
- PUD
Listings provided courtesy of The Hernando County Association of Realtors MLS.
The information provided by this website is for the personal, non-commercial use of consumers and may not be used for any purpose other than to identify prospective properties consumers may be interested in purchasing.Display of MLS data is usually deemed reliable but is NOT guaranteed accurate.
Datafeed Last updated on June 6, 2025 @ 12:00 am
©2006-2025 brokerIDXsites.com - https://brokerIDXsites.com
Sign Up Now for Free!X
Call Direct: Brokerage Office: Mobile: 516.449.6786
Registration Benefits:
- New Listings & Price Reduction Updates sent directly to your email
- Create Your Own Property Search saved for your return visit.
- "Like" Listings and Create a Favorites List
* NOTICE: By creating your free profile, you authorize us to send you periodic emails about new listings that match your saved searches and related real estate information.If you provide your telephone number, you are giving us permission to call you in response to this request, even if this phone number is in the State and/or National Do Not Call Registry.
Already have an account? Login to your account.
