
- Bill Moffitt
- Tropic Shores Realty
- Mobile: 516.449.6786
- billtropicshores@gmail.com
- Home
- Property Search
- Search results
- 8539 Sandpiper Ridge Avenue, TAMPA, FL 33647
Property Photos
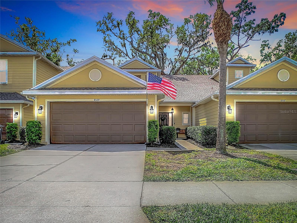

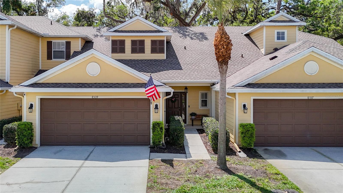
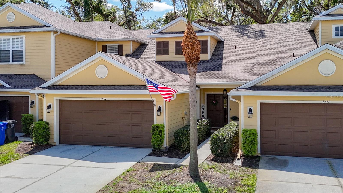
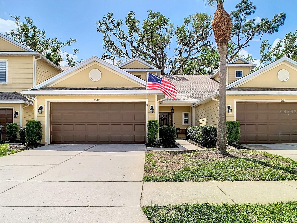
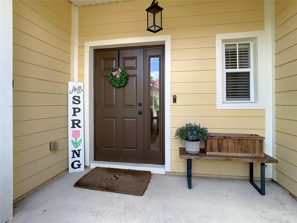
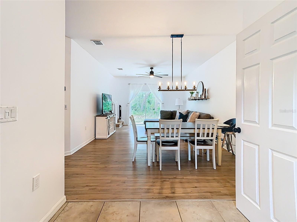
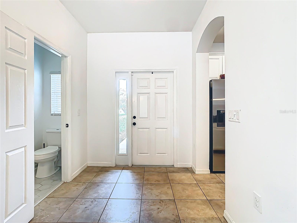
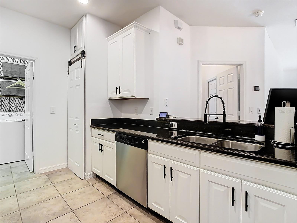
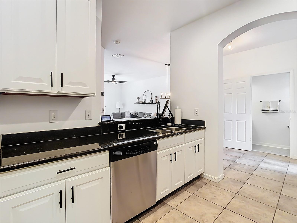
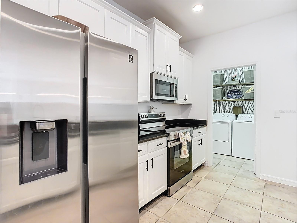
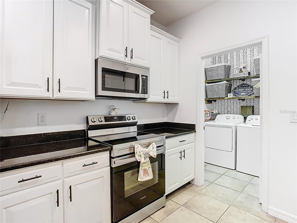
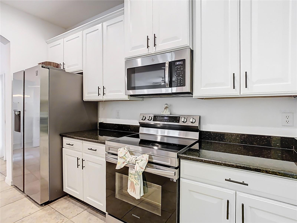
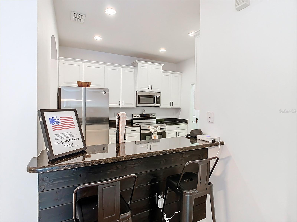
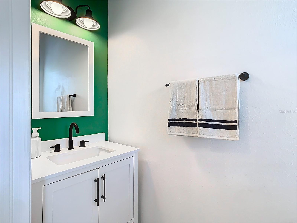
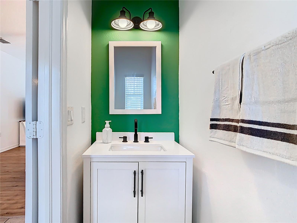
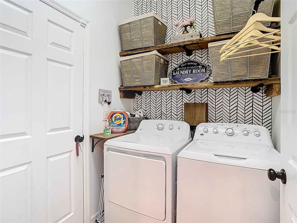
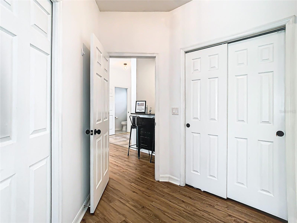
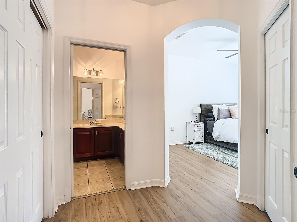
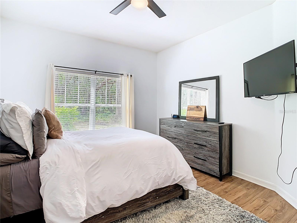
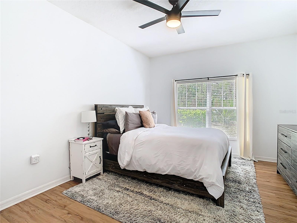
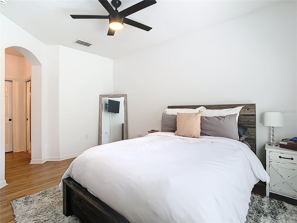
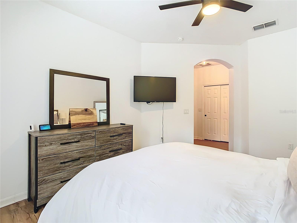
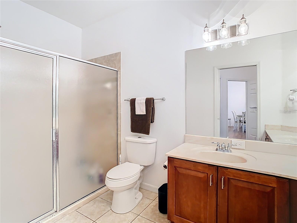
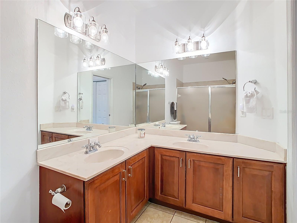
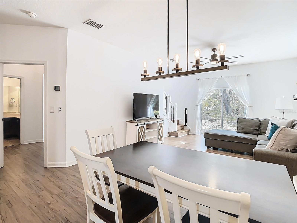
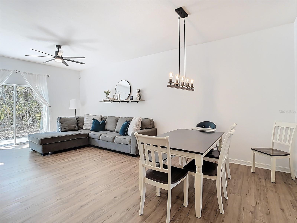
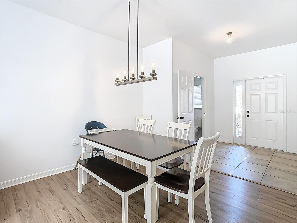
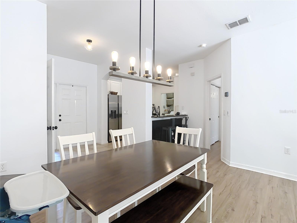
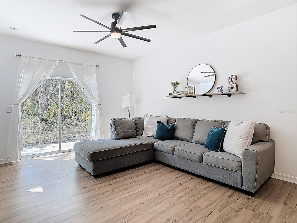
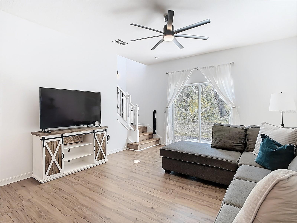
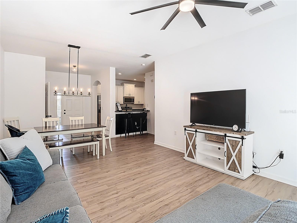
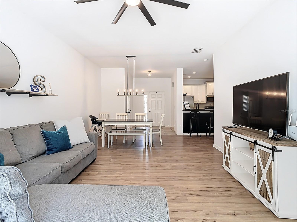

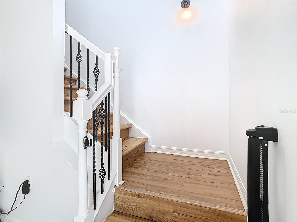
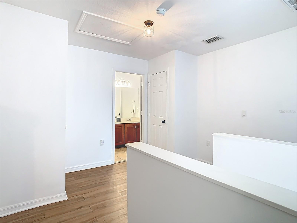
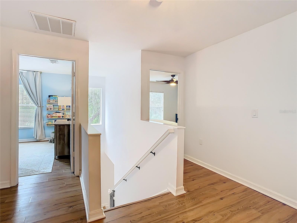

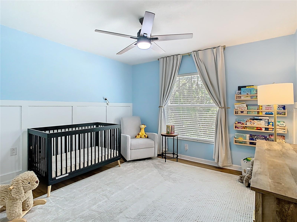
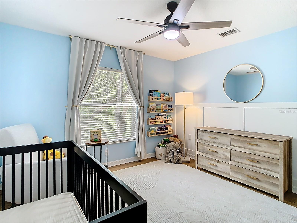
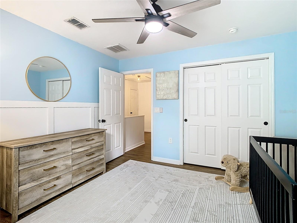
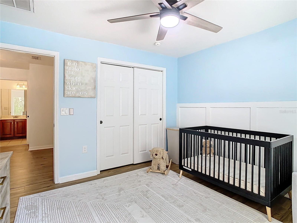

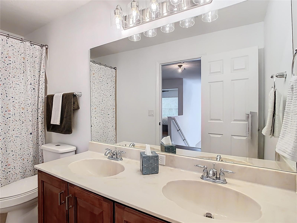
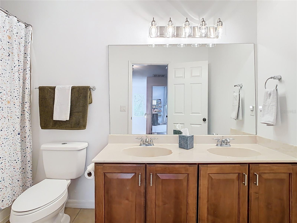
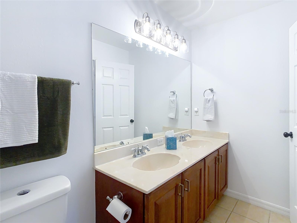
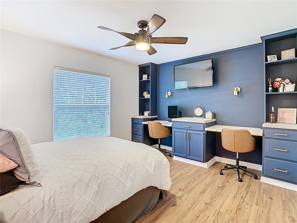
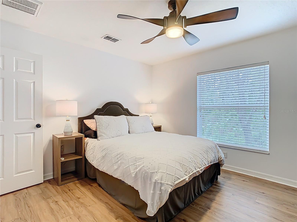
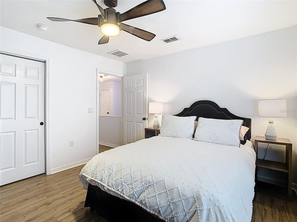
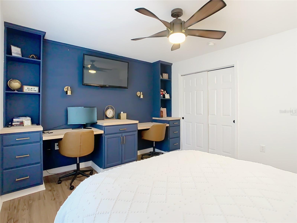
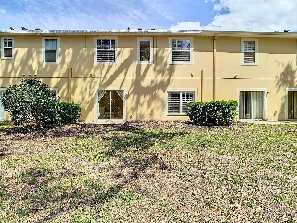
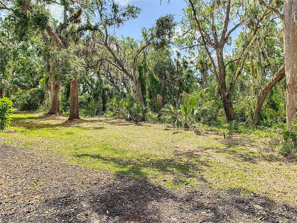
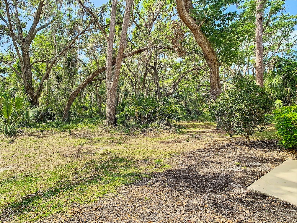
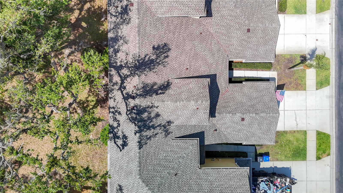
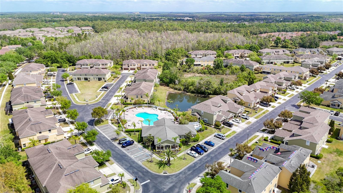
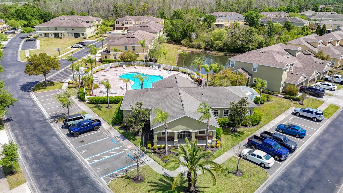
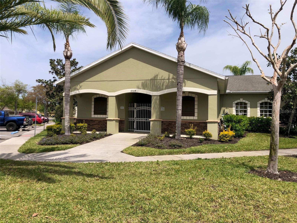
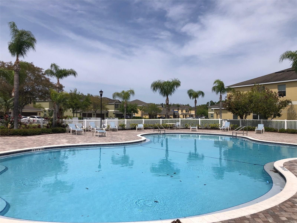
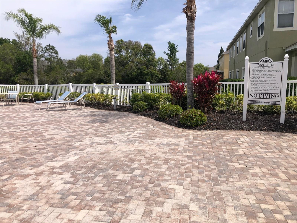
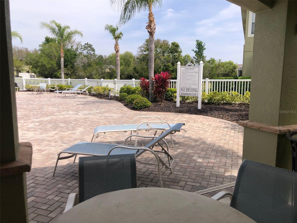
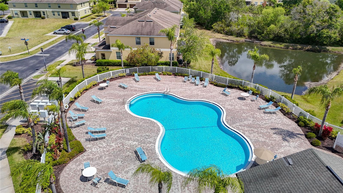
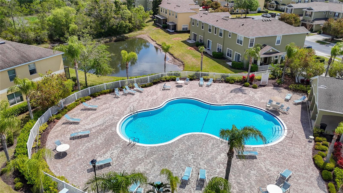
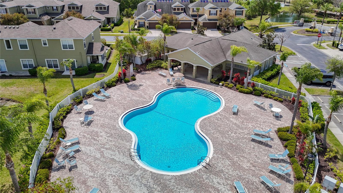
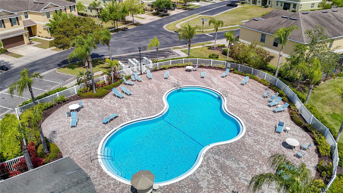
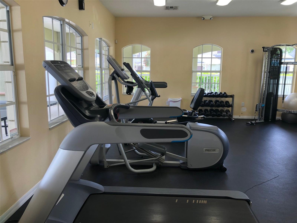
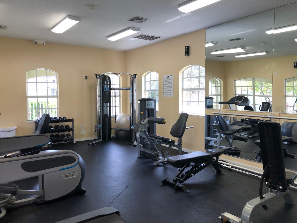
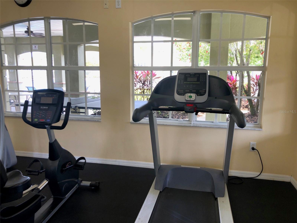
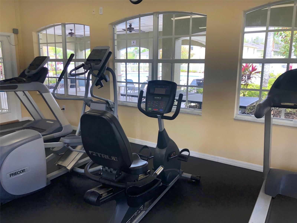

- MLS#: O6286608 ( Residential )
- Street Address: 8539 Sandpiper Ridge Avenue
- Viewed: 22
- Price: $317,000
- Price sqft: $156
- Waterfront: No
- Year Built: 2006
- Bldg sqft: 2034
- Bedrooms: 3
- Total Baths: 3
- Full Baths: 2
- 1/2 Baths: 1
- Garage / Parking Spaces: 2
- Days On Market: 63
- Additional Information
- Geolocation: 28.1607 / -82.3671
- County: HILLSBOROUGH
- City: TAMPA
- Zipcode: 33647
- Subdivision: Hammocks
- Elementary School: Turner Elem HB
- Middle School: Bartels Middle
- High School: Wharton HB
- Provided by: FUTURE HOME REALTY INC
- Contact: Alan Tevanian
- 813-855-4982

- DMCA Notice
-
Description**Ask about available 3% assumable financing, to qualified buyers** Welcome to maintanence free living that's affordable, updated and in a great location! Come see this townhome in the Exculsive sought after gated community of "Brentwood Village" at the Hammocks in Tampa. With it's proximity to I 75 and I 275, it gives easy access to downtown Tampa, TPA and some of the worlds best beaches. Restaurants, hospitals, entertainment, shopping and malls etc. are all within a few miles. Tampa Premium Outlets and Shoppes of Wiregrass with all the eateries and shopping choices are sure to be frequented. You will certainly enjoy being in the Wesley Chapel and New Tampa area. With it's 3 bedrooms, 2.5 bathrooms and 2 car garage, there is space and accomodations for everyone and everything. Walking through the front door, you'll be pleased to to see the open inviting floorplan with Luxury laminate flooring throughout. (No carpet in this entire home.) With the upgraded 1/2 bath to your right, a well appointed kitchen to your left and the large familyroom with dining option straight ahead, everyone can gather together and still enjoy their own space. The kitchen features SS appliances, granite counters, ample cabinetry, pantry storage, and functional high top breakfast bar. A great inside laundry space, adjacent to the kitchen, is well positioned, and includes newer washer and dryer and added storage shelving. You will enjoy the convenience of the first floor master bedroom with its large closets, wall mounted TV and ensuite master bath with dual vanities and walk in shower. The two additional bedrooms and another full bath are upstairs. Each bedroom is very unique and accessed by the large hallway space with 2 closets. One is set up now as a nursery with wall accents, and soft tones, and the other has built in counter/desk spaces with cabinetry, shelving, wall mounted TV, and is large enough for combined home office and or school homework space. You will love the bolder tones in this room. Completing the upstairs, is the additional bath with dual sinks with ample counter and cabinet space, and tub with shower. There are updated modern ceiling fans and light fixtures in all rooms. This home backs up to a conservation area for privacy and the community has resort style amenities including a heated community pool, childrens play area and gym. You will also enjoy the walking trails that wind throughout the community. Enjoy additional piece of mind and security with multiple exterior cameras, security sensors, wifi thermostat and MyQ garage system. Don't miss your chance to own this great home, with great schools and great location. Schedule your showing today and be part of this Brentwood Village Community. Also, added bonus... Enjoy a Brand new Roof!
Property Location and Similar Properties
All
Similar
Features
Appliances
- Dishwasher
- Disposal
- Dryer
- Electric Water Heater
- Exhaust Fan
- Microwave
- Range
- Refrigerator
- Washer
Home Owners Association Fee
- 726.00
Home Owners Association Fee Includes
- Pool
- Escrow Reserves Fund
- Maintenance Structure
- Maintenance Grounds
- Management
Association Name
- Qualified Property Management LLC. Brooke Goelle
Association Phone
- 877-869-9700
Carport Spaces
- 0.00
Close Date
- 0000-00-00
Cooling
- Central Air
Country
- US
Covered Spaces
- 0.00
Exterior Features
- Rain Gutters
- Sidewalk
- Sliding Doors
Flooring
- Laminate
Furnished
- Unfurnished
Garage Spaces
- 2.00
Heating
- Central
- Electric
- Heat Pump
High School
- Wharton-HB
Insurance Expense
- 0.00
Interior Features
- Ceiling Fans(s)
- Eat-in Kitchen
- Kitchen/Family Room Combo
- Primary Bedroom Main Floor
- Solid Surface Counters
- Solid Wood Cabinets
- Thermostat
- Walk-In Closet(s)
Legal Description
- HAMMOCKS LOT 3 BLOCK 90
Levels
- Two
Living Area
- 1574.00
Middle School
- Bartels Middle
Area Major
- 33647 - Tampa / Tampa Palms
Net Operating Income
- 0.00
Occupant Type
- Owner
Open Parking Spaces
- 0.00
Other Expense
- 0.00
Parcel Number
- A-01-27-19-88J-000090-00003.0
Pets Allowed
- Dogs OK
Possession
- Close Of Escrow
Property Type
- Residential
Roof
- Shingle
School Elementary
- Turner Elem-HB
Sewer
- Public Sewer
Tax Year
- 2024
Township
- 27
Utilities
- BB/HS Internet Available
- Cable Connected
- Electricity Connected
- Sewer Connected
- Underground Utilities
- Water Connected
Views
- 22
Virtual Tour Url
- https://nodalview.com/s/2c-8Z0F9v209rqfGJBe2wV
Water Source
- None
Year Built
- 2006
Zoning Code
- PD-A
Listings provided courtesy of The Hernando County Association of Realtors MLS.
The information provided by this website is for the personal, non-commercial use of consumers and may not be used for any purpose other than to identify prospective properties consumers may be interested in purchasing.Display of MLS data is usually deemed reliable but is NOT guaranteed accurate.
Datafeed Last updated on June 5, 2025 @ 12:00 am
©2006-2025 brokerIDXsites.com - https://brokerIDXsites.com
Sign Up Now for Free!X
Call Direct: Brokerage Office: Mobile: 516.449.6786
Registration Benefits:
- New Listings & Price Reduction Updates sent directly to your email
- Create Your Own Property Search saved for your return visit.
- "Like" Listings and Create a Favorites List
* NOTICE: By creating your free profile, you authorize us to send you periodic emails about new listings that match your saved searches and related real estate information.If you provide your telephone number, you are giving us permission to call you in response to this request, even if this phone number is in the State and/or National Do Not Call Registry.
Already have an account? Login to your account.
