
- Bill Moffitt
- Tropic Shores Realty
- Mobile: 516.449.6786
- billtropicshores@gmail.com
- Home
- Property Search
- Search results
- 501 Knights Run Avenue 2106, TAMPA, FL 33602
Property Photos
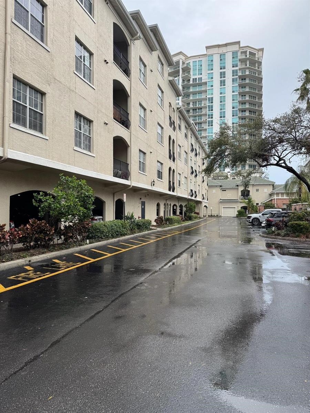

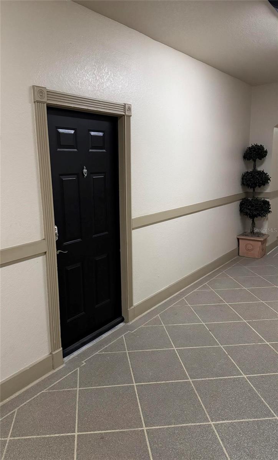
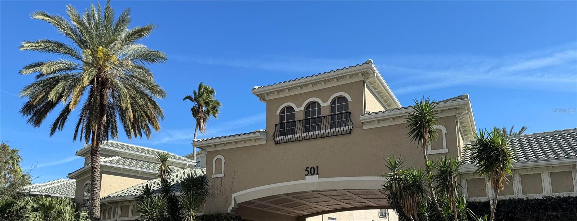
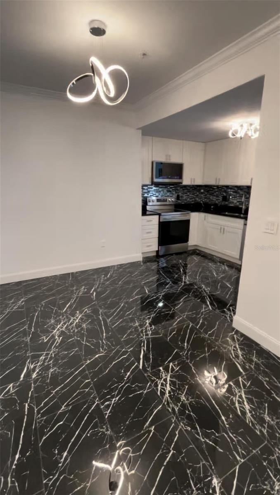
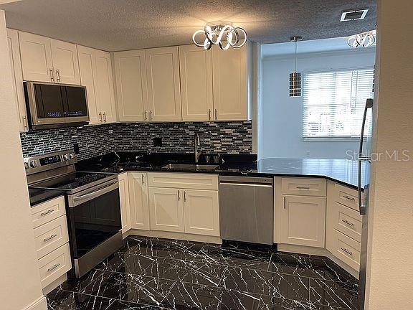
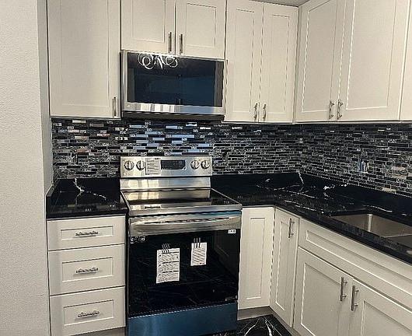
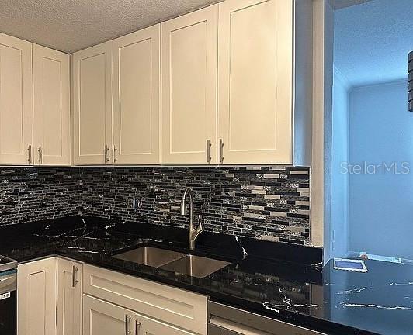
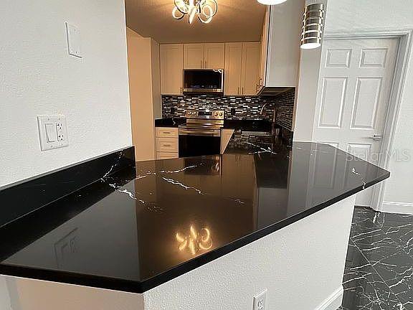
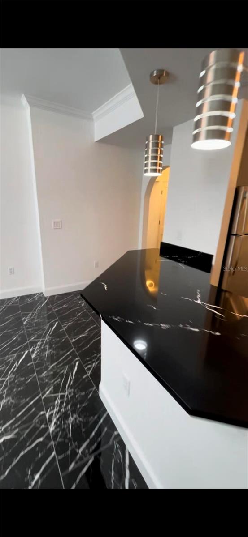
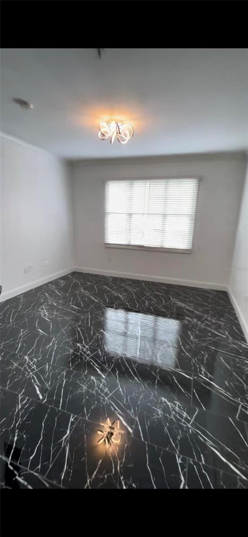
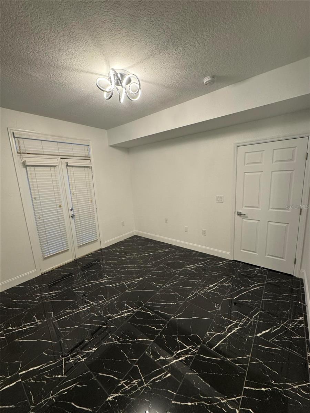
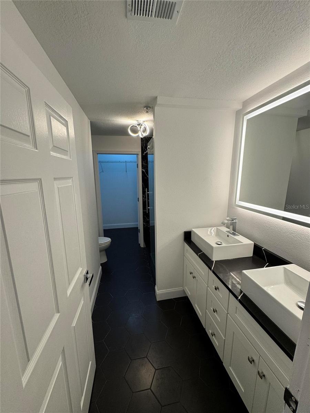
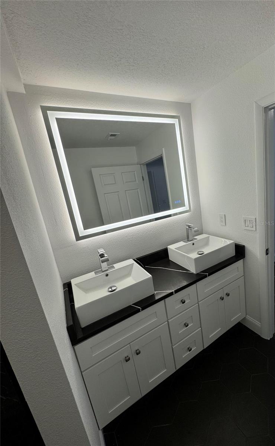
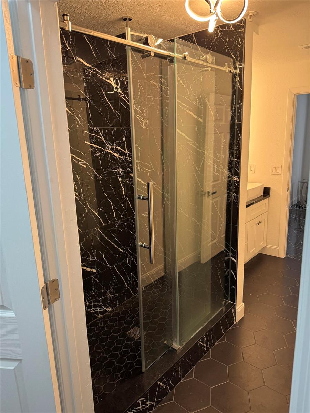
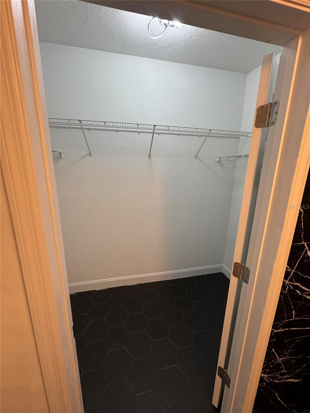

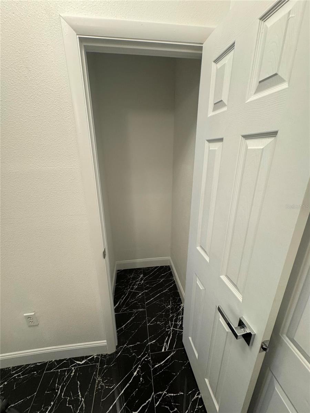
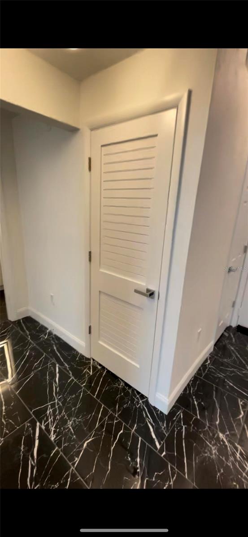
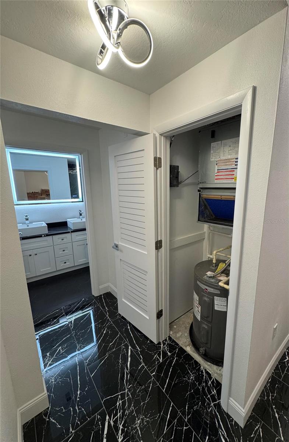
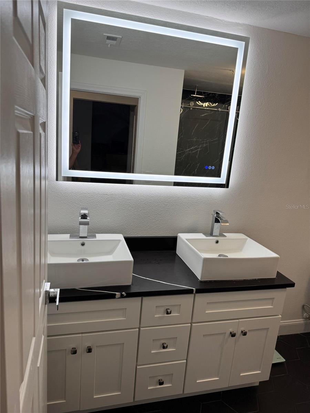
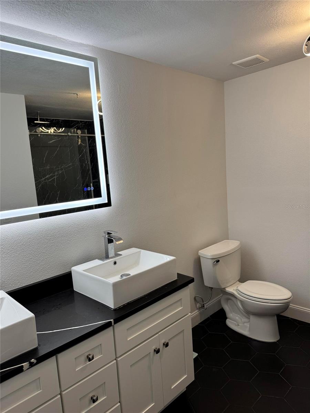
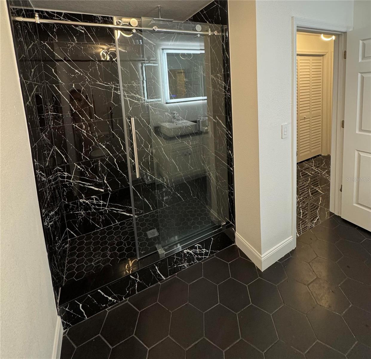
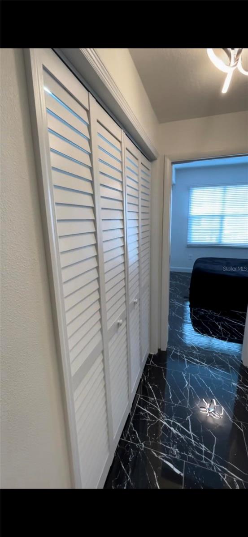
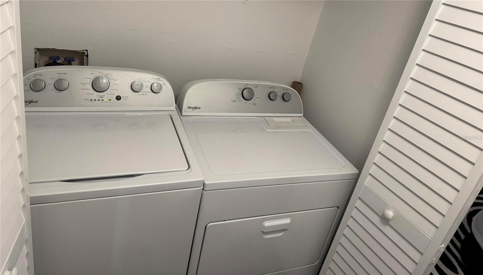
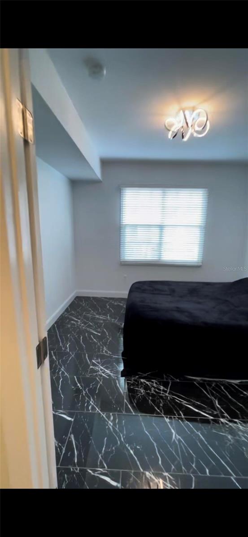
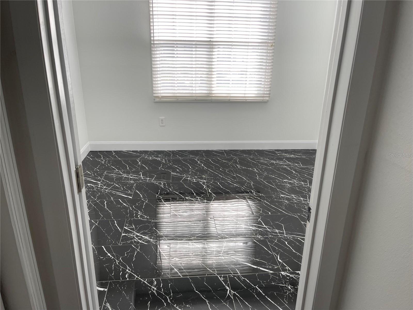
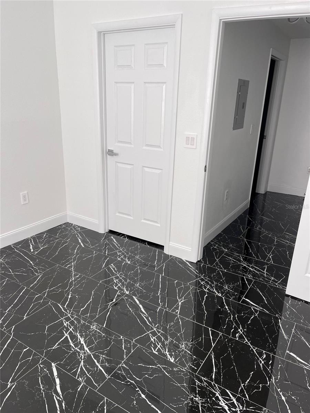
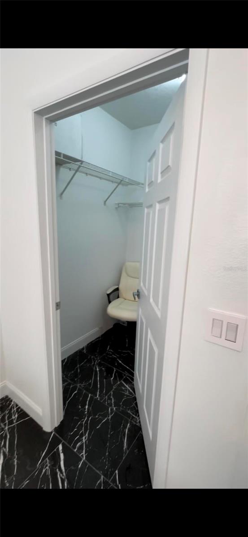
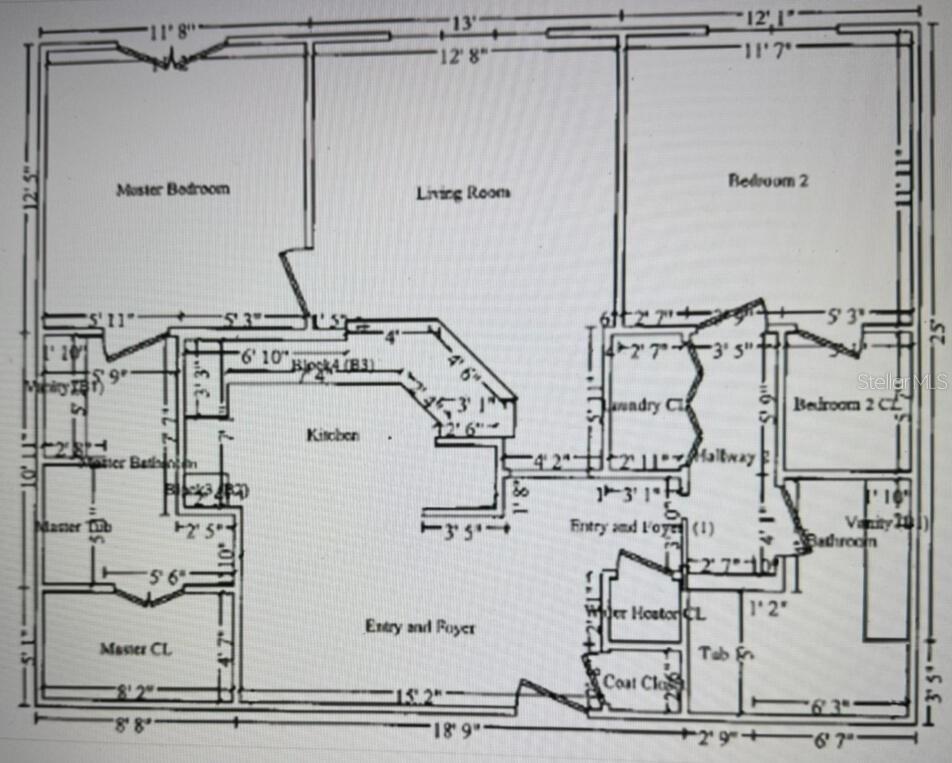
- MLS#: O6283555 ( Residential )
- Street Address: 501 Knights Run Avenue 2106
- Viewed: 74
- Price: $415,000
- Price sqft: $387
- Waterfront: No
- Year Built: 1998
- Bldg sqft: 1073
- Bedrooms: 2
- Total Baths: 2
- Full Baths: 2
- Garage / Parking Spaces: 2
- Days On Market: 40
- Acreage: 1.00 acres
- Additional Information
- Geolocation: 27.9374 / -82.4507
- County: HILLSBOROUGH
- City: TAMPA
- Zipcode: 33602
- Subdivision: Harbour Place City Homes A Con
- Building: Harbour Place City Homes A Con
- Provided by: BEYCOME OF FLORIDA LLC
- Contact: Steven Koleno
- 804-656-5007

- DMCA Notice
-
DescriptionThis condo was recently remodeled in a Tampa Bay Lightning theme with a new kitchen, new HVAC, new hot water heater, new bathrooms, new cabinets, new vanities, new toilets, new walk in showers, new sinks, new flooring, paint, light fixtures, and mostly new appliances including the stove, dishwasher, and microwave. Tampa Lightning and hockey fans will love this home because of the nearby Amalie Arena which is only a 5 minute walk and also offers many concerts. The Sparkman Wharf area offers numerous bars, restaurants, and night life. The Riverwalk provides incredible exercise opportunities for those looking for an active lifestyle. It's also to the rest of downtown Tampa, Hyde Park, the University of Tampa, the Florida Aquarium, docks to launch kayaks, public boat docks, water taxis, restaurants, and Publix grocery stores. It is right next door to the newly remodeled LifeTime Fitness Center which also has pickleball, a swimming pool, and tennis. Also Armature Works is just minutes away. This home on Harbour Island is nestled in one of the best neighborhoods to purchase a home in Florida according to Niche in a Miami Herald article from Yahoo News. Harbour Island offers peace and quiet and families will have peace of mind knowing they will attend the highly rated Plant High School which is the number one ranked high school in Tampa according to US News. Upon entry to this home to the left is the kitchen with an adjacent dining area. The kitchen offers plenty of cabinet space and looks out over the family room. This split floor plan is great for families and hosting guests because the bedrooms are far apart giving maximum privacy. The master bedroom is located on the left side of the unit with an ensuite bath and large walk in closet. The master bedroom features french doors with a Juliet balcony. On the right side of the home, is the guest bedroom with a walk in closet, guest bath, and laundry area. This condo comes with one covered parking space, and one guest hang tag. The community features a pool, gym, and clubhouse.
Property Location and Similar Properties
All
Similar
Features
Appliances
- Convection Oven
- Dishwasher
- Disposal
- Dryer
- Electric Water Heater
- Microwave
- Refrigerator
- Washer
Home Owners Association Fee
- 664.51
Home Owners Association Fee Includes
- Pool
- Insurance
- Management
- None
- Recreational Facilities
- Trash
Association Name
- Manny
Association Phone
- 813-225-1564
Carport Spaces
- 1.00
Close Date
- 0000-00-00
Cooling
- Central Air
Country
- US
Covered Spaces
- 0.00
Exterior Features
- French Doors
- Private Mailbox
- Storage
Flooring
- Tile
Furnished
- Unfurnished
Garage Spaces
- 1.00
Heating
- Central
- Electric
Insurance Expense
- 0.00
Interior Features
- Crown Molding
- Elevator
- Thermostat
Legal Description
- HARBOUR PLACE CITY HOMES A CONDOMINIUM UNIT 2106 AND AN UNDIV INT IN COMMON ELEMENTS
Levels
- One
Living Area
- 1073.00
Area Major
- 33602 - Tampa
Net Operating Income
- 0.00
Occupant Type
- Owner
Open Parking Spaces
- 0.00
Other Expense
- 0.00
Parcel Number
- A-19-29-19-90Z-000000-02106.0
Pets Allowed
- Yes
Pool Features
- In Ground
Property Type
- Residential
Roof
- Shingle
Sewer
- Public Sewer
Tax Year
- 2024
Township
- 29
Unit Number
- 2106
Utilities
- BB/HS Internet Available
- Cable Available
- Electricity Connected
- Phone Available
- Sewer Connected
- Water Connected
Views
- 74
Virtual Tour Url
- https://www.propertypanorama.com/instaview/stellar/O6283555
Water Source
- Public
Year Built
- 1998
Zoning Code
- PD
Listings provided courtesy of The Hernando County Association of Realtors MLS.
The information provided by this website is for the personal, non-commercial use of consumers and may not be used for any purpose other than to identify prospective properties consumers may be interested in purchasing.Display of MLS data is usually deemed reliable but is NOT guaranteed accurate.
Datafeed Last updated on April 6, 2025 @ 12:00 am
©2006-2025 brokerIDXsites.com - https://brokerIDXsites.com
Sign Up Now for Free!X
Call Direct: Brokerage Office: Mobile: 516.449.6786
Registration Benefits:
- New Listings & Price Reduction Updates sent directly to your email
- Create Your Own Property Search saved for your return visit.
- "Like" Listings and Create a Favorites List
* NOTICE: By creating your free profile, you authorize us to send you periodic emails about new listings that match your saved searches and related real estate information.If you provide your telephone number, you are giving us permission to call you in response to this request, even if this phone number is in the State and/or National Do Not Call Registry.
Already have an account? Login to your account.
